Soggiorni arancioni con pareti gialle - Foto e idee per arredare
Ordina per:Popolari oggi
101 - 120 di 461 foto
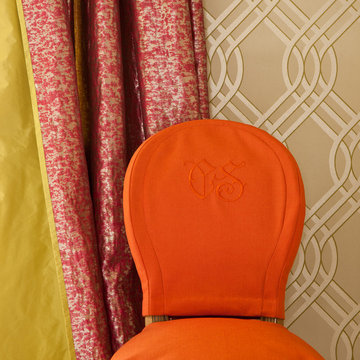
Gordon Beall
Idee per un piccolo soggiorno design chiuso con pareti gialle, pavimento con piastrelle in ceramica e nessuna TV
Idee per un piccolo soggiorno design chiuso con pareti gialle, pavimento con piastrelle in ceramica e nessuna TV

Esempio di un soggiorno classico con pareti gialle e pavimento con piastrelle in ceramica
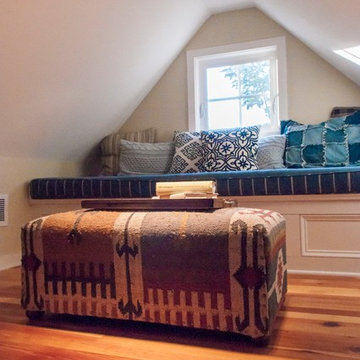
Foto di un piccolo soggiorno bohémian con pareti gialle e pavimento in legno massello medio
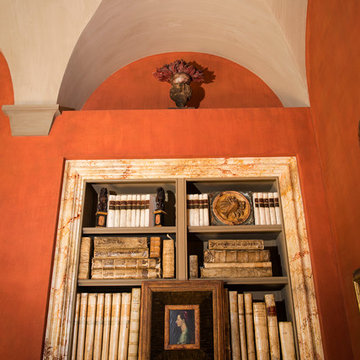
The library features a gorgeous hand applied plaster finish on the walls and the vaulted ceiling. The wood flooring is antique herringbone. Tuscan Villa-inspired home in Nashville | Architect: Brian O’Keefe Architect, P.C. | Interior Designer: Mary Spalding | Photographer: Alan Clark
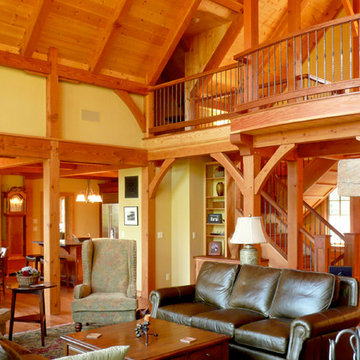
Sitting atop a mountain, this Timberpeg timber frame vacation retreat offers rustic elegance with shingle-sided splendor, warm rich colors and textures, and natural quality materials.

The magnificent Villa de Martini is a Mediterranean style villa built in 1929 by the de Martini Family. Located on Telegraph Hill San Francisco, the villa enjoys sweeping views of the Golden Gate Bridge, San Francisco Bay, Alcatraz Island, Pier 39, the yachting marina, the Bay Bridge, and the Richmond-San Rafael Bridge.
This exquisite villa is on a triple wide lot with beautiful European-style gardens filled with olive trees, lemon trees, roses, Travertine stone patios, walkways, and the motor court, which is designed to be tented for parties. It is reminiscent of the charming villas of Positano in far away Italy and yet it is walking distance to San Francisco Financial District, Ferry Building, the Embarcadero, North Beach, and Aquatic Park.
The current owners painstakingly remodeled the home in recent years with all new systems and added new rooms. They meticulously preserved and enhanced the original architectural details including Italian mosaics, hand painted palazzo ceilings, the stone columns, the arched windows and doorways, vaulted living room silver leaf ceiling, exquisite inlaid hardwood floors, and Venetian hand-plastered walls.
This is one of the finest homes in San Francisco CA for both relaxing with family and graciously entertaining friends. There are 4 bedrooms, 3 full and 2 half baths, a library, an office, a family room, formal dining and living rooms, a gourmet kitchen featuring top of the line appliances including a built-in espresso machine, caterer’s kitchen, and a wine cellar. There is also a guest suite with a kitchenette, laundry facility and a 2 car detached garage off the motor court, equipped with a Tesla charging station.
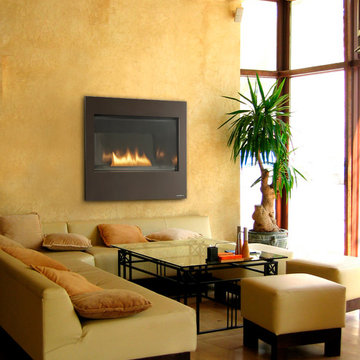
The Heat & Glo Metro 32 fireplace is available at Fireplace Stone & Patio. For more information, visit: fireplacestonepatio.com.
Esempio di un piccolo soggiorno minimal con pareti gialle, parquet chiaro, camino classico e pavimento marrone
Esempio di un piccolo soggiorno minimal con pareti gialle, parquet chiaro, camino classico e pavimento marrone
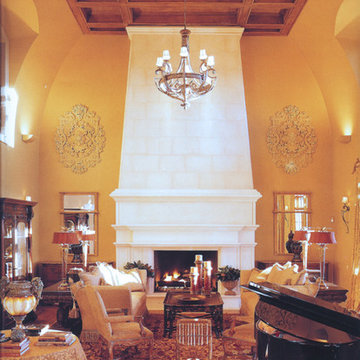
Custom limestone fireplace by DeSantana Stone Co. Our team of design professionals is available to answer any questions you may have at: (828) 681-5111.
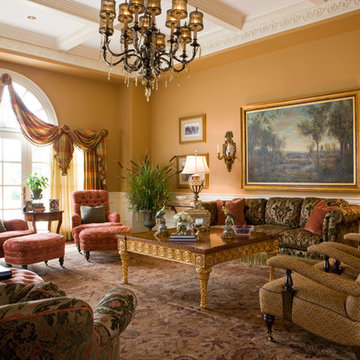
Aged hand-styled finishes of Habersham furnishings add timelessness.
Photo: Gordon Beall
Foto di un grande soggiorno tradizionale chiuso con pareti gialle, parquet scuro, TV a parete, nessun camino e pavimento marrone
Foto di un grande soggiorno tradizionale chiuso con pareti gialle, parquet scuro, TV a parete, nessun camino e pavimento marrone
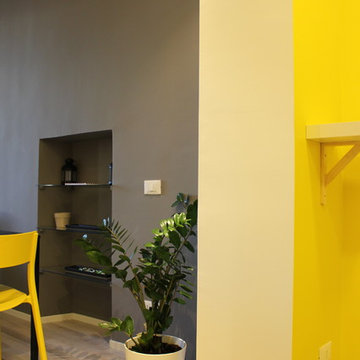
Esempio di un piccolo soggiorno scandinavo aperto con pareti gialle e pavimento in laminato
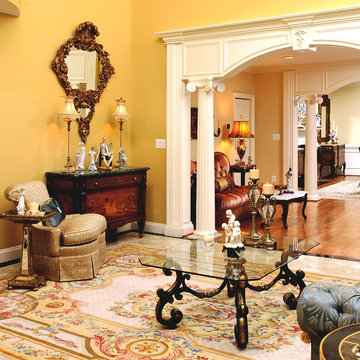
The Savonnerie rug with beautiful french design sets the colors used in this two-story high living room. The ornate mirror with beautiful carvings in antique gold finish is one of a kind.
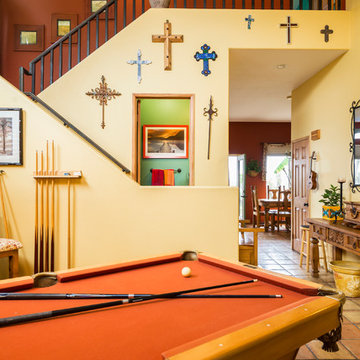
Ling Ge
Idee per un soggiorno stile americano di medie dimensioni e chiuso con sala giochi, pareti gialle e pavimento in terracotta
Idee per un soggiorno stile americano di medie dimensioni e chiuso con sala giochi, pareti gialle e pavimento in terracotta
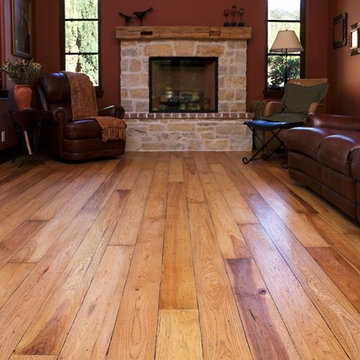
Immagine di un soggiorno stile americano di medie dimensioni e chiuso con sala formale, pareti gialle, parquet chiaro, nessuna TV, camino classico e cornice del camino in pietra
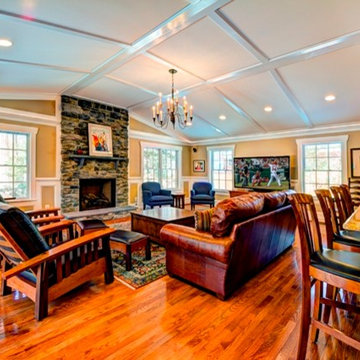
Idee per un soggiorno tradizionale di medie dimensioni e chiuso con pareti gialle, pavimento in legno massello medio, cornice del camino in pietra, porta TV ad angolo, libreria e camino classico
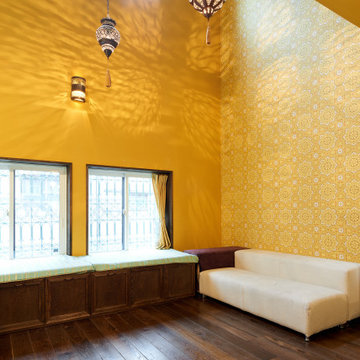
Foto di un soggiorno rustico di medie dimensioni e aperto con angolo bar, pareti gialle, parquet scuro, pavimento marrone, travi a vista e carta da parati
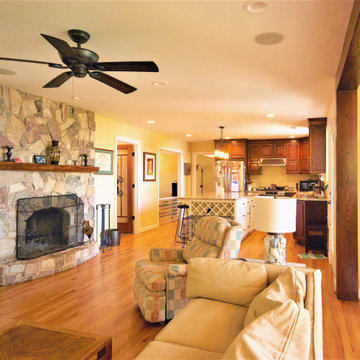
Immagine di un soggiorno american style di medie dimensioni e chiuso con sala formale, pareti gialle, camino classico, cornice del camino in pietra e soffitto in legno
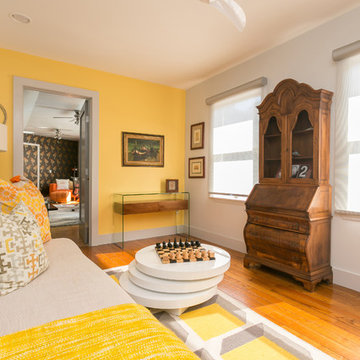
Ispirazione per un soggiorno minimalista di medie dimensioni e aperto con sala formale, pareti gialle, pavimento in legno massello medio, nessun camino, nessuna TV e pavimento marrone
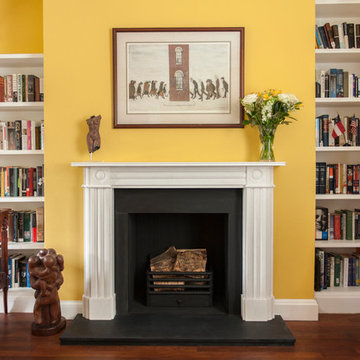
This is one of a pair of matching Regency Bullseye marble fireplaces in the same room. It's a timeless classic design from the very early 19th Century which adds an elegance to the room in which they sit. Both have matching slate hearth (boxed and lipped) and slips, with a Matrix fire basket for solid fuel - though these are decorative fireplaces only. Photo by William Goddard Photography.
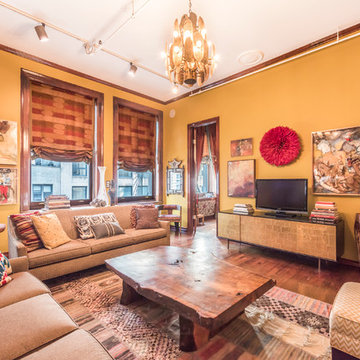
Richard Silver Photo
Foto di un ampio soggiorno boho chic aperto con pareti gialle, parquet scuro, nessun camino e TV autoportante
Foto di un ampio soggiorno boho chic aperto con pareti gialle, parquet scuro, nessun camino e TV autoportante
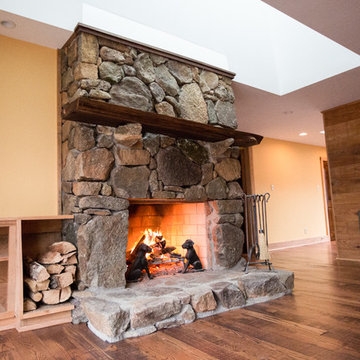
Melissa Batman Photography
Ispirazione per un grande soggiorno rustico chiuso con pareti gialle, parquet scuro, camino classico, cornice del camino in pietra, nessuna TV e pavimento marrone
Ispirazione per un grande soggiorno rustico chiuso con pareti gialle, parquet scuro, camino classico, cornice del camino in pietra, nessuna TV e pavimento marrone
Soggiorni arancioni con pareti gialle - Foto e idee per arredare
6