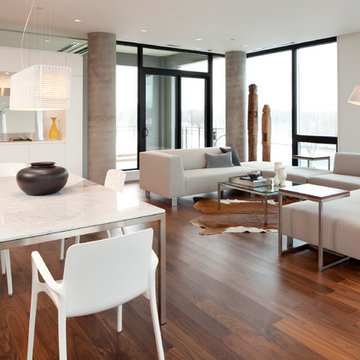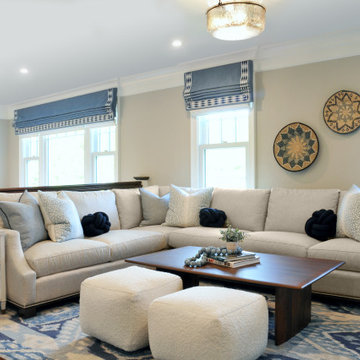Soggiorni aperti - Foto e idee per arredare
Filtra anche per:
Budget
Ordina per:Popolari oggi
21 - 40 di 418.500 foto

Traditional Kitchen and Family Room, Benvenuti and Stein, Design Build Chicago North Shore
Immagine di un soggiorno chic aperto con pareti beige, camino classico, cornice del camino in pietra e TV a parete
Immagine di un soggiorno chic aperto con pareti beige, camino classico, cornice del camino in pietra e TV a parete

A modern farmhouse living room designed for a new construction home in Vienna, VA.
Idee per un grande soggiorno country aperto con pareti bianche, parquet chiaro, camino lineare Ribbon, cornice del camino piastrellata, TV a parete, pavimento beige, travi a vista e pareti in perlinato
Idee per un grande soggiorno country aperto con pareti bianche, parquet chiaro, camino lineare Ribbon, cornice del camino piastrellata, TV a parete, pavimento beige, travi a vista e pareti in perlinato

Photograph by Travis Peterson.
Ispirazione per un grande soggiorno chic aperto con pareti bianche, parquet chiaro, camino classico, cornice del camino piastrellata, sala formale, nessuna TV e pavimento marrone
Ispirazione per un grande soggiorno chic aperto con pareti bianche, parquet chiaro, camino classico, cornice del camino piastrellata, sala formale, nessuna TV e pavimento marrone

Ispirazione per un soggiorno design di medie dimensioni e aperto con pareti beige, TV a parete, pavimento beige e pareti in legno

Foto di un soggiorno chic di medie dimensioni e aperto con pareti bianche, parquet scuro, camino classico, TV a parete e pavimento marrone

This entire wall is custom fitted with Bellmont cabinets and panels, that are able to be affixed with unique lighting features.
The floating shelves along the stone wall each have an undermounted spot light, and the display shelf to the right of the television all have their unique lighting features to highlight the homeowners art pieces.

Foto di un grande soggiorno design aperto con sala formale, pareti bianche, pavimento in pietra calcarea, camino lineare Ribbon, cornice del camino in pietra, TV a parete e pavimento bianco

Ispirazione per un grande soggiorno country aperto con pareti bianche, parquet chiaro, pavimento beige e con abbinamento di divani diversi

Charles Aydlett Photography
Mancuso Development
Palmer's Panorama (Twiddy house No. B987)
Outer Banks Furniture
Custom Audio
Jayne Beasley (seamstress)

Jeff Herr
Idee per un soggiorno chic aperto con parquet scuro, camino classico, cornice del camino in pietra, pareti bianche e pavimento marrone
Idee per un soggiorno chic aperto con parquet scuro, camino classico, cornice del camino in pietra, pareti bianche e pavimento marrone

Ric Stovall
Foto di un grande soggiorno stile rurale aperto con angolo bar, pareti beige, pavimento in legno massello medio, cornice del camino in metallo, TV a parete, pavimento marrone e camino lineare Ribbon
Foto di un grande soggiorno stile rurale aperto con angolo bar, pareti beige, pavimento in legno massello medio, cornice del camino in metallo, TV a parete, pavimento marrone e camino lineare Ribbon

Immagine di un grande soggiorno contemporaneo aperto con pareti marroni, parquet scuro, camino classico, cornice del camino in pietra, TV a parete e pavimento marrone

Jimmy Cohrssen Photography
Immagine di un soggiorno moderno di medie dimensioni e aperto con pareti bianche, pavimento in pietra calcarea, TV a parete e pavimento beige
Immagine di un soggiorno moderno di medie dimensioni e aperto con pareti bianche, pavimento in pietra calcarea, TV a parete e pavimento beige

The unique opportunity and challenge for the Joshua Tree project was to enable the architecture to prioritize views. Set in the valley between Mummy and Camelback mountains, two iconic landforms located in Paradise Valley, Arizona, this lot “has it all” regarding views. The challenge was answered with what we refer to as the desert pavilion.
This highly penetrated piece of architecture carefully maintains a one-room deep composition. This allows each space to leverage the majestic mountain views. The material palette is executed in a panelized massing composition. The home, spawned from mid-century modern DNA, opens seamlessly to exterior living spaces providing for the ultimate in indoor/outdoor living.
Project Details:
Architecture: Drewett Works, Scottsdale, AZ // C.P. Drewett, AIA, NCARB // www.drewettworks.com
Builder: Bedbrock Developers, Paradise Valley, AZ // http://www.bedbrock.com
Interior Designer: Est Est, Scottsdale, AZ // http://www.estestinc.com
Photographer: Michael Duerinckx, Phoenix, AZ // www.inckx.com

Casey Dunn
Foto di un piccolo soggiorno country aperto con stufa a legna, pareti bianche e parquet chiaro
Foto di un piccolo soggiorno country aperto con stufa a legna, pareti bianche e parquet chiaro

This contemporary beauty features a 3D porcelain tile wall with the TV and propane fireplace built in. The glass shelves are clear, starfire glass so they appear blue instead of green.

Luxurious modern take on a traditional white Italian villa. An entry with a silver domed ceiling, painted moldings in patterns on the walls and mosaic marble flooring create a luxe foyer. Into the formal living room, cool polished Crema Marfil marble tiles contrast with honed carved limestone fireplaces throughout the home, including the outdoor loggia. Ceilings are coffered with white painted
crown moldings and beams, or planked, and the dining room has a mirrored ceiling. Bathrooms are white marble tiles and counters, with dark rich wood stains or white painted. The hallway leading into the master bedroom is designed with barrel vaulted ceilings and arched paneled wood stained doors. The master bath and vestibule floor is covered with a carpet of patterned mosaic marbles, and the interior doors to the large walk in master closets are made with leaded glass to let in the light. The master bedroom has dark walnut planked flooring, and a white painted fireplace surround with a white marble hearth.
The kitchen features white marbles and white ceramic tile backsplash, white painted cabinetry and a dark stained island with carved molding legs. Next to the kitchen, the bar in the family room has terra cotta colored marble on the backsplash and counter over dark walnut cabinets. Wrought iron staircase leading to the more modern media/family room upstairs.
Project Location: North Ranch, Westlake, California. Remodel designed by Maraya Interior Design. From their beautiful resort town of Ojai, they serve clients in Montecito, Hope Ranch, Malibu, Westlake and Calabasas, across the tri-county areas of Santa Barbara, Ventura and Los Angeles, south to Hidden Hills- north through Solvang and more.
Eclectic Living Room with Asian antiques from the owners' own travels. Deep purple, copper and white chenille fabrics and a handknotted wool rug. Modern art painting by Maraya, Home built by Timothy J. Droney

photo by Audrey Rothers
Immagine di un soggiorno minimal di medie dimensioni e aperto con pareti verdi, pavimento in legno massello medio, camino bifacciale e cornice del camino in pietra
Immagine di un soggiorno minimal di medie dimensioni e aperto con pareti verdi, pavimento in legno massello medio, camino bifacciale e cornice del camino in pietra

Steve Henke
Ispirazione per un soggiorno minimalista aperto con pareti bianche
Ispirazione per un soggiorno minimalista aperto con pareti bianche

Ispirazione per un soggiorno stile marinaro di medie dimensioni e aperto con parquet scuro e TV a parete
Soggiorni aperti - Foto e idee per arredare
2