Soggiorni aperti con sala giochi - Foto e idee per arredare
Filtra anche per:
Budget
Ordina per:Popolari oggi
141 - 160 di 5.632 foto
1 di 3

Ispirazione per un grande soggiorno rustico aperto con pareti grigie, moquette, camino classico, cornice del camino in pietra, nessuna TV, pavimento multicolore e sala giochi

Remodeler: Michels Homes
Interior Design: Jami Ludens, Studio M Interiors
Cabinetry Design: Megan Dent, Studio M Kitchen and Bath
Photography: Scott Amundson Photography

The owners requested a Private Resort that catered to their love for entertaining friends and family, a place where 2 people would feel just as comfortable as 42. Located on the western edge of a Wisconsin lake, the site provides a range of natural ecosystems from forest to prairie to water, allowing the building to have a more complex relationship with the lake - not merely creating large unencumbered views in that direction. The gently sloping site to the lake is atypical in many ways to most lakeside lots - as its main trajectory is not directly to the lake views - allowing for focus to be pushed in other directions such as a courtyard and into a nearby forest.
The biggest challenge was accommodating the large scale gathering spaces, while not overwhelming the natural setting with a single massive structure. Our solution was found in breaking down the scale of the project into digestible pieces and organizing them in a Camp-like collection of elements:
- Main Lodge: Providing the proper entry to the Camp and a Mess Hall
- Bunk House: A communal sleeping area and social space.
- Party Barn: An entertainment facility that opens directly on to a swimming pool & outdoor room.
- Guest Cottages: A series of smaller guest quarters.
- Private Quarters: The owners private space that directly links to the Main Lodge.
These elements are joined by a series green roof connectors, that merge with the landscape and allow the out buildings to retain their own identity. This Camp feel was further magnified through the materiality - specifically the use of Doug Fir, creating a modern Northwoods setting that is warm and inviting. The use of local limestone and poured concrete walls ground the buildings to the sloping site and serve as a cradle for the wood volumes that rest gently on them. The connections between these materials provided an opportunity to add a delicate reading to the spaces and re-enforce the camp aesthetic.
The oscillation between large communal spaces and private, intimate zones is explored on the interior and in the outdoor rooms. From the large courtyard to the private balcony - accommodating a variety of opportunities to engage the landscape was at the heart of the concept.
Overview
Chenequa, WI
Size
Total Finished Area: 9,543 sf
Completion Date
May 2013
Services
Architecture, Landscape Architecture, Interior Design
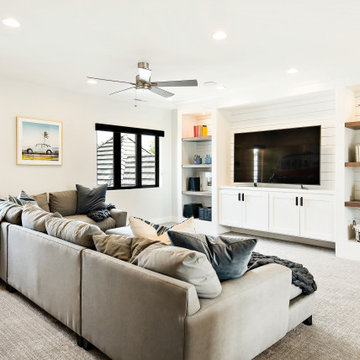
Immagine di un soggiorno country aperto con sala giochi, pareti bianche, moquette, nessun camino, TV autoportante e pavimento grigio
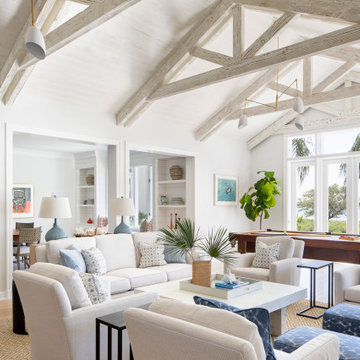
Esempio di un soggiorno stile marinaro aperto con sala giochi, pareti bianche, parquet chiaro e pavimento beige
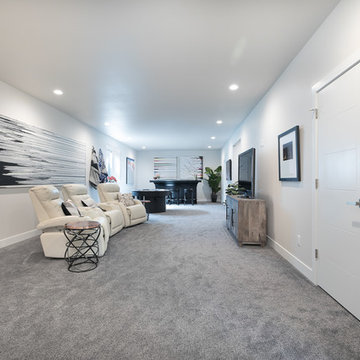
Ispirazione per un grande soggiorno minimal aperto con moquette, pavimento grigio, sala giochi, pareti grigie e nessuna TV
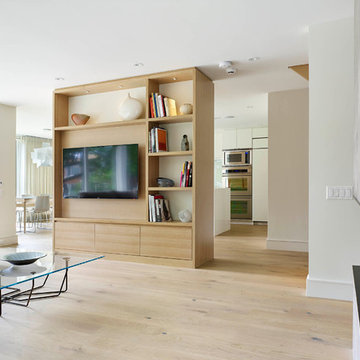
Tom Arban
Ispirazione per un soggiorno minimalista di medie dimensioni e aperto con sala giochi, pareti bianche, parquet chiaro, cornice del camino in pietra, parete attrezzata e camino lineare Ribbon
Ispirazione per un soggiorno minimalista di medie dimensioni e aperto con sala giochi, pareti bianche, parquet chiaro, cornice del camino in pietra, parete attrezzata e camino lineare Ribbon
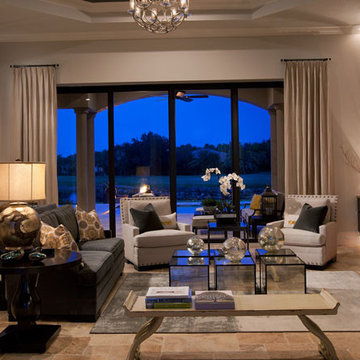
Immagine di un grande soggiorno boho chic aperto con sala giochi, pareti grigie, pavimento in marmo, camino classico e nessuna TV
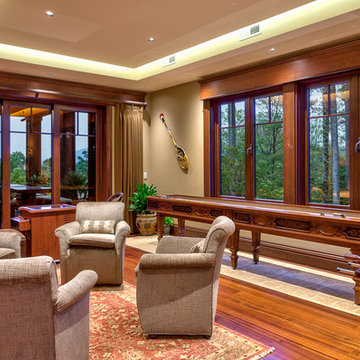
Idee per un grande soggiorno tradizionale aperto con sala giochi, pareti beige, pavimento in legno massello medio e nessuna TV
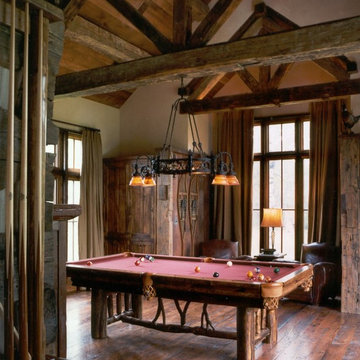
Peace Design Interiors
Idee per un soggiorno rustico di medie dimensioni e aperto con sala giochi e parquet scuro
Idee per un soggiorno rustico di medie dimensioni e aperto con sala giochi e parquet scuro
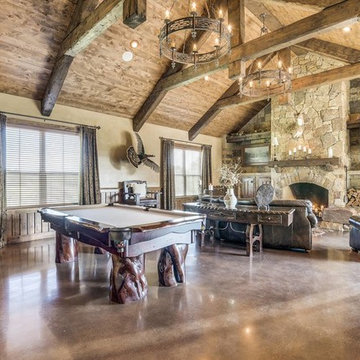
Foto di un grande soggiorno rustico aperto con sala giochi, pareti beige, pavimento in cemento, camino classico, cornice del camino in pietra, TV a parete e pavimento marrone
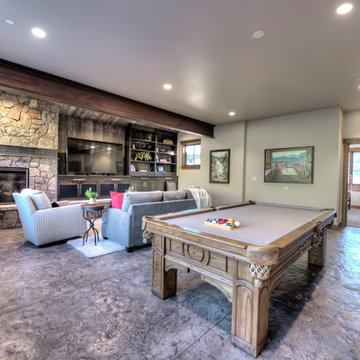
Immagine di un grande soggiorno classico aperto con sala giochi, pavimento in cemento, camino sospeso, cornice del camino in pietra e TV autoportante
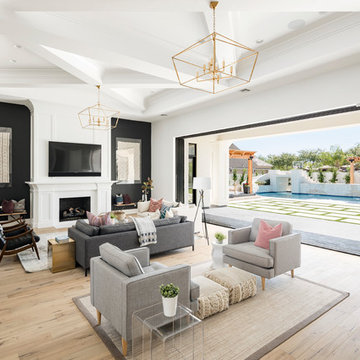
Great room with the large multi-slider
Idee per un ampio soggiorno chic aperto con sala giochi, pareti nere, parquet chiaro, camino classico, cornice del camino in legno, TV a parete e pavimento beige
Idee per un ampio soggiorno chic aperto con sala giochi, pareti nere, parquet chiaro, camino classico, cornice del camino in legno, TV a parete e pavimento beige
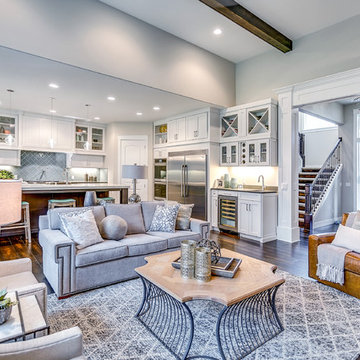
The Aerius - Modern Craftsman in Ridgefield Washington by Cascade West Development Inc.
Upon opening the 8ft tall door and entering the foyer an immediate display of light, color and energy is presented to us in the form of 13ft coffered ceilings, abundant natural lighting and an ornate glass chandelier. Beckoning across the hall an entrance to the Great Room is beset by the Master Suite, the Den, a central stairway to the Upper Level and a passageway to the 4-bay Garage and Guest Bedroom with attached bath. Advancement to the Great Room reveals massive, built-in vertical storage, a vast area for all manner of social interactions and a bountiful showcase of the forest scenery that allows the natural splendor of the outside in. The sleek corner-kitchen is composed with elevated countertops. These additional 4in create the perfect fit for our larger-than-life homeowner and make stooping and drooping a distant memory. The comfortable kitchen creates no spatial divide and easily transitions to the sun-drenched dining nook, complete with overhead coffered-beam ceiling. This trifecta of function, form and flow accommodates all shapes and sizes and allows any number of events to be hosted here. On the rare occasion more room is needed, the sliding glass doors can be opened allowing an out-pour of activity. Almost doubling the square-footage and extending the Great Room into the arboreous locale is sure to guarantee long nights out under the stars.
Cascade West Facebook: https://goo.gl/MCD2U1
Cascade West Website: https://goo.gl/XHm7Un
These photos, like many of ours, were taken by the good people of ExposioHDR - Portland, Or
Exposio Facebook: https://goo.gl/SpSvyo
Exposio Website: https://goo.gl/Cbm8Ya
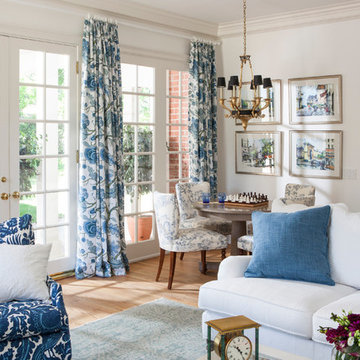
Lori Dennis Interior Design
SoCal Contractor Construction
Mark Tanner Photography
Idee per un grande soggiorno tradizionale aperto con sala giochi, pareti blu e parquet chiaro
Idee per un grande soggiorno tradizionale aperto con sala giochi, pareti blu e parquet chiaro
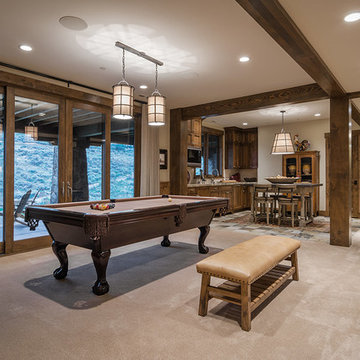
Idee per un grande soggiorno rustico aperto con sala giochi, pareti bianche, moquette, camino classico, cornice del camino in pietra e TV a parete
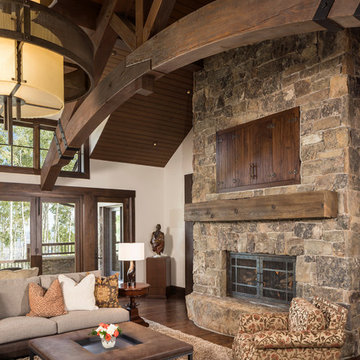
Immagine di un grande soggiorno stile rurale aperto con sala giochi, pareti bianche, pavimento in legno massello medio, camino classico, cornice del camino in pietra, TV nascosta, pavimento marrone e tappeto
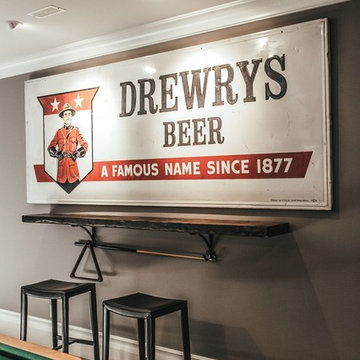
Immagine di un soggiorno stile rurale di medie dimensioni e aperto con sala giochi, pareti grigie, moquette e TV a parete
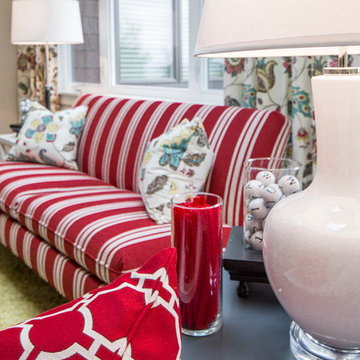
W H EARLE PHOTOGRAPHY
Esempio di un grande soggiorno moderno aperto con sala giochi, pareti bianche, moquette, nessun camino e TV a parete
Esempio di un grande soggiorno moderno aperto con sala giochi, pareti bianche, moquette, nessun camino e TV a parete

Brent Moss Photography
Ispirazione per un soggiorno minimal aperto e di medie dimensioni con sala giochi, moquette, camino classico, cornice del camino in pietra, pareti multicolore e nessuna TV
Ispirazione per un soggiorno minimal aperto e di medie dimensioni con sala giochi, moquette, camino classico, cornice del camino in pietra, pareti multicolore e nessuna TV
Soggiorni aperti con sala giochi - Foto e idee per arredare
8