Soggiorni aperti con pavimento in mattoni - Foto e idee per arredare
Filtra anche per:
Budget
Ordina per:Popolari oggi
21 - 40 di 322 foto
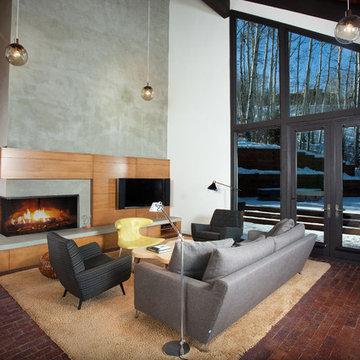
Idee per un soggiorno design aperto con sala formale, pareti bianche, pavimento in mattoni, cornice del camino in cemento, TV a parete e camino lineare Ribbon

Tom Powel Imaging
Immagine di un soggiorno industriale di medie dimensioni e aperto con pavimento in mattoni, camino classico, cornice del camino in mattoni, libreria, pareti rosse, nessuna TV e pavimento rosso
Immagine di un soggiorno industriale di medie dimensioni e aperto con pavimento in mattoni, camino classico, cornice del camino in mattoni, libreria, pareti rosse, nessuna TV e pavimento rosso
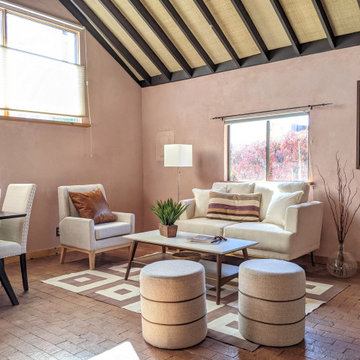
Foto di un piccolo soggiorno american style aperto con pareti rosa, pavimento in mattoni, stufa a legna, cornice del camino in intonaco, nessuna TV, pavimento marrone e travi a vista
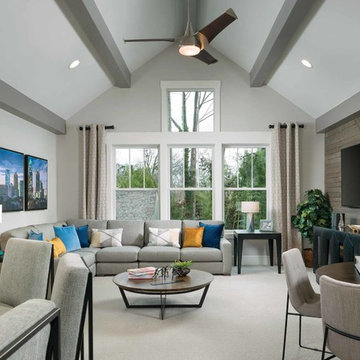
Esempio di un grande soggiorno american style aperto con sala giochi, pareti grigie, pavimento in mattoni, TV a parete e pavimento grigio
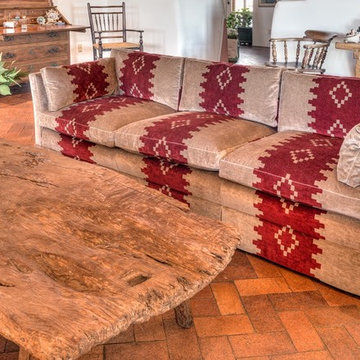
Idee per un grande soggiorno stile americano aperto con pareti bianche, pavimento in mattoni e nessuna TV
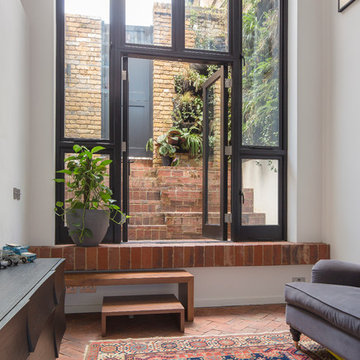
Double height space that links indoors and out. Brick floors continue to the courtyard beyond. Different sized windows allow for different sorts of ventilation and circulation.
©Tim Crocker
Tim Crocker
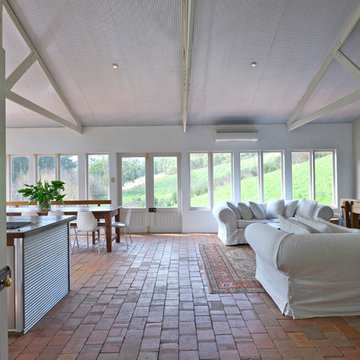
Photo: Jeni Lee © 2013 Houzz
Ispirazione per un soggiorno country aperto con pareti bianche e pavimento in mattoni
Ispirazione per un soggiorno country aperto con pareti bianche e pavimento in mattoni
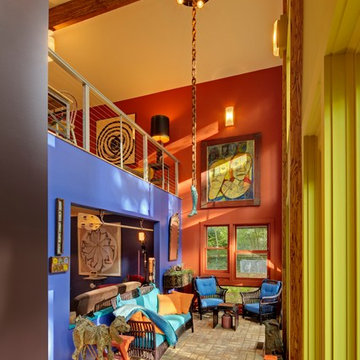
Many of the finishes were reclaimed from the previous home or from local sources. Site placement and thoughtful window selection allow for daylight to stream into the home even on a gray day. This home is LEED Platinum Certified and was built by Meadowlark Design + Build in Ann Arbor, Michigan.
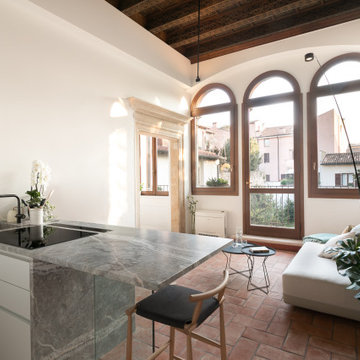
Vista dalla cucina al soggiorno. L'ampia vetrata consente di godere della vista del giardino in ogni angolo in cui si cucina, si pranza, si stazione sul proprio divano.
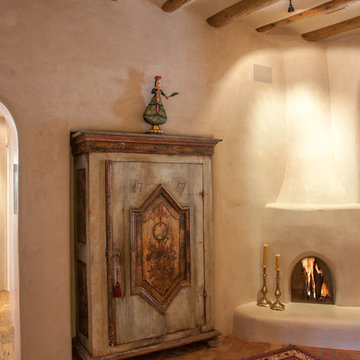
Ispirazione per un grande soggiorno mediterraneo aperto con pareti beige, pavimento in mattoni e nessun camino
Foto di un ampio soggiorno moderno aperto con pavimento in mattoni, camino classico e cornice del camino in mattoni
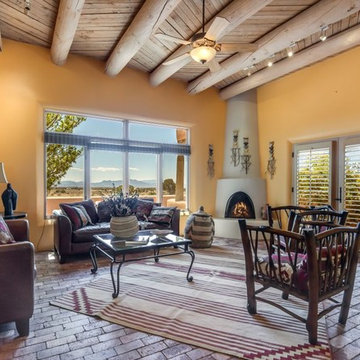
Foto di un grande soggiorno american style aperto con pareti gialle, pavimento in mattoni, camino ad angolo, cornice del camino in cemento, sala formale, nessuna TV e pavimento marrone
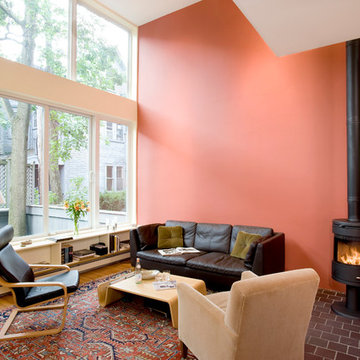
Shelly Harrison & Charlie Allen Renovations Inc.
Esempio di un soggiorno classico di medie dimensioni e aperto con sala formale, pareti rosa, pavimento in mattoni, stufa a legna e nessuna TV
Esempio di un soggiorno classico di medie dimensioni e aperto con sala formale, pareti rosa, pavimento in mattoni, stufa a legna e nessuna TV
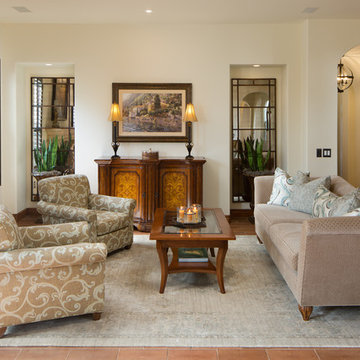
This furniture was reused and some recovered from a past house. The area rug is the antique washed look. We removed existing bookshelves in the 2 alcoves and replaced them with antiqued mirrors to open the space up.
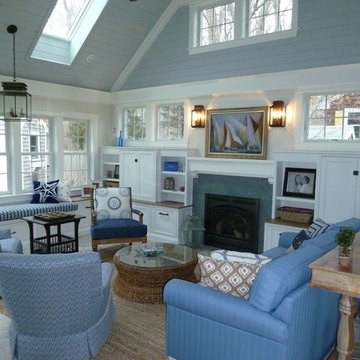
This sunroom addition brings in lots of light with the clerestory windows and skylights. The finishes and fabrics offer a hint of Summer at the Ocean, with their colors and patterns.

This 1964 Preston Hollow home was in the perfect location and had great bones but was not perfect for this family that likes to entertain. They wanted to open up their kitchen up to the den and entry as much as possible, as it was small and completely closed off. They needed significant wine storage and they did want a bar area but not where it was currently located. They also needed a place to stage food and drinks outside of the kitchen. There was a formal living room that was not necessary and a formal dining room that they could take or leave. Those spaces were opened up, the previous formal dining became their new home office, which was previously in the master suite. The master suite was completely reconfigured, removing the old office, and giving them a larger closet and beautiful master bathroom. The game room, which was converted from the garage years ago, was updated, as well as the bathroom, that used to be the pool bath. The closet space in that room was redesigned, adding new built-ins, and giving us more space for a larger laundry room and an additional mudroom that is now accessible from both the game room and the kitchen! They desperately needed a pool bath that was easily accessible from the backyard, without having to walk through the game room, which they had to previously use. We reconfigured their living room, adding a full bathroom that is now accessible from the backyard, fixing that problem. We did a complete overhaul to their downstairs, giving them the house they had dreamt of!
As far as the exterior is concerned, they wanted better curb appeal and a more inviting front entry. We changed the front door, and the walkway to the house that was previously slippery when wet and gave them a more open, yet sophisticated entry when you walk in. We created an outdoor space in their backyard that they will never want to leave! The back porch was extended, built a full masonry fireplace that is surrounded by a wonderful seating area, including a double hanging porch swing. The outdoor kitchen has everything they need, including tons of countertop space for entertaining, and they still have space for a large outdoor dining table. The wood-paneled ceiling and the mix-matched pavers add a great and unique design element to this beautiful outdoor living space. Scapes Incorporated did a fabulous job with their backyard landscaping, making it a perfect daily escape. They even decided to add turf to their entire backyard, keeping minimal maintenance for this busy family. The functionality this family now has in their home gives the true meaning to Living Better Starts Here™.
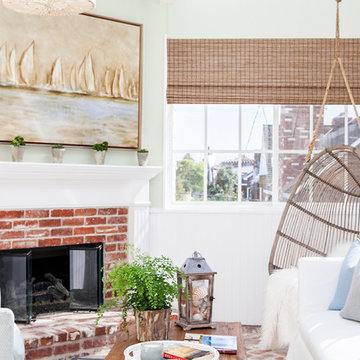
Ispirazione per un soggiorno costiero di medie dimensioni e aperto con sala formale, pareti beige, pavimento in mattoni, camino classico, cornice del camino in mattoni e nessuna TV
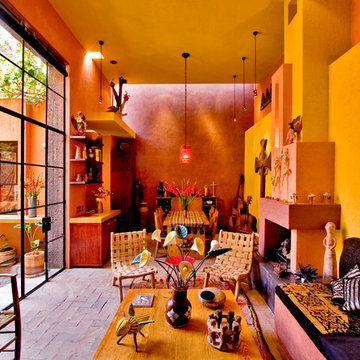
Steven & Cathi House
Ispirazione per un soggiorno eclettico aperto con pareti multicolore, camino classico, pavimento in mattoni e cornice del camino in intonaco
Ispirazione per un soggiorno eclettico aperto con pareti multicolore, camino classico, pavimento in mattoni e cornice del camino in intonaco
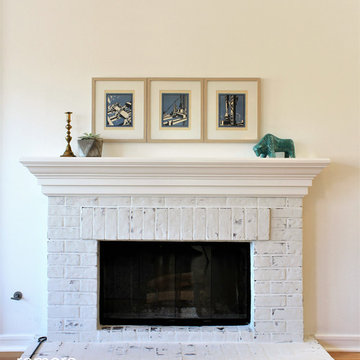
German shmear plaster treatment revived this drab red brick fireplace by our project installation coordinator Ryan. We added 3 vintage art pieces, Italian ceramic bull, clients candle stick and concrete vase with succulent.
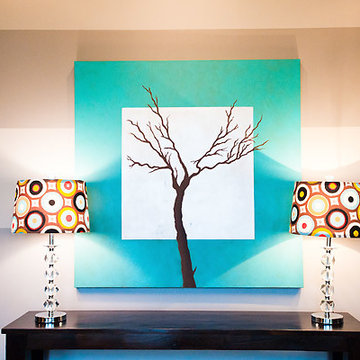
Foto di un soggiorno boho chic di medie dimensioni e aperto con pareti grigie, sala formale, pavimento in mattoni e pavimento rosso
Soggiorni aperti con pavimento in mattoni - Foto e idee per arredare
2