Soggiorni aperti con pavimento giallo - Foto e idee per arredare
Filtra anche per:
Budget
Ordina per:Popolari oggi
41 - 60 di 846 foto
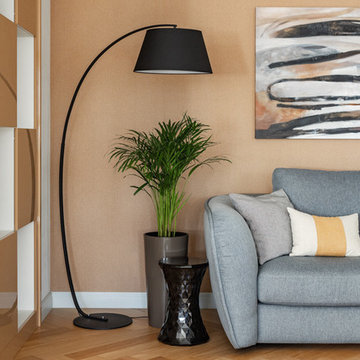
Фотограф Наталья Горбунова
Idee per un piccolo soggiorno design aperto con libreria, pavimento in legno massello medio e pavimento giallo
Idee per un piccolo soggiorno design aperto con libreria, pavimento in legno massello medio e pavimento giallo
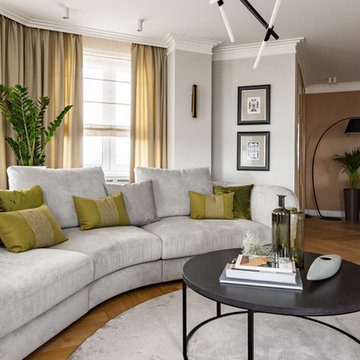
Фотограф Наталья Горбунова
Immagine di un soggiorno contemporaneo di medie dimensioni e aperto con libreria, pareti grigie, pavimento in legno massello medio, TV a parete e pavimento giallo
Immagine di un soggiorno contemporaneo di medie dimensioni e aperto con libreria, pareti grigie, pavimento in legno massello medio, TV a parete e pavimento giallo
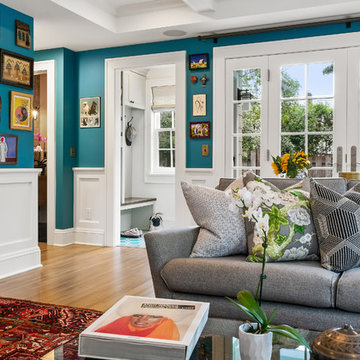
360-Vip Photography - Dean Riedel
Schrader & Co - Remodeler
Idee per un soggiorno boho chic di medie dimensioni e aperto con pareti blu, parquet chiaro, camino classico, cornice del camino piastrellata, TV a parete e pavimento giallo
Idee per un soggiorno boho chic di medie dimensioni e aperto con pareti blu, parquet chiaro, camino classico, cornice del camino piastrellata, TV a parete e pavimento giallo

Complete overhaul of the common area in this wonderful Arcadia home.
The living room, dining room and kitchen were redone.
The direction was to obtain a contemporary look but to preserve the warmth of a ranch home.
The perfect combination of modern colors such as grays and whites blend and work perfectly together with the abundant amount of wood tones in this design.
The open kitchen is separated from the dining area with a large 10' peninsula with a waterfall finish detail.
Notice the 3 different cabinet colors, the white of the upper cabinets, the Ash gray for the base cabinets and the magnificent olive of the peninsula are proof that you don't have to be afraid of using more than 1 color in your kitchen cabinets.
The kitchen layout includes a secondary sink and a secondary dishwasher! For the busy life style of a modern family.
The fireplace was completely redone with classic materials but in a contemporary layout.
Notice the porcelain slab material on the hearth of the fireplace, the subway tile layout is a modern aligned pattern and the comfortable sitting nook on the side facing the large windows so you can enjoy a good book with a bright view.
The bamboo flooring is continues throughout the house for a combining effect, tying together all the different spaces of the house.
All the finish details and hardware are honed gold finish, gold tones compliment the wooden materials perfectly.
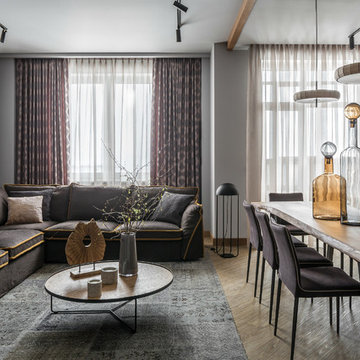
Архитектор: Егоров Кирилл
Текстиль: Егорова Екатерина
Фотограф: Спиридонов Роман
Стилист: Шимкевич Евгения
Ispirazione per un soggiorno minimal di medie dimensioni e aperto con sala formale, pareti grigie, pavimento in vinile, nessun camino, TV autoportante e pavimento giallo
Ispirazione per un soggiorno minimal di medie dimensioni e aperto con sala formale, pareti grigie, pavimento in vinile, nessun camino, TV autoportante e pavimento giallo
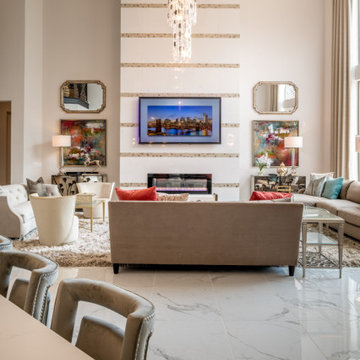
Ample space for a variety of seating. Tufted, tightback, curved and plush are all the styles used in this grand space. The real jaw-dropper is the 3 tiered crystal and metal chandelier juxtaposed buy the linear lines on the 22ft fireplace. Symmetry flanking the fireplace allows for the seating to be various in size and scale.The abstract artwork gives a wondrous softness and garden-like feel.
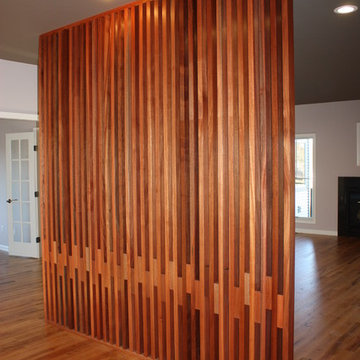
Creating a home that was warm and inviting, where large family gatherings could take place, was an important element to the house design. The rooms were personalized to reflect the homeowners’ world travels with distinctive color palettes and unique touches including the installation of an ornamental porch swing in the breakfast nook. Additionally, the homeowner’s aging mother stays with them for extended periods throughout the year so safe, comfortable and accessible spaces were built to accommodate her. During the ground breaking ceremony, not only did we toast the occasion with mimosas, but we enjoyed a new experience with a Hindu Bhoomi Puja ritual, which literally means, the worship (Puja) of the land (Bhoomi). We were honored to be a part of this very interesting ceremony.
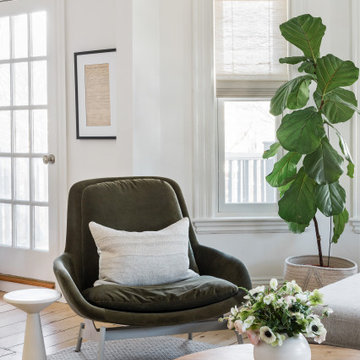
Somerville Living Room
Ispirazione per un soggiorno moderno di medie dimensioni e aperto con angolo bar, pareti bianche, parquet chiaro e pavimento giallo
Ispirazione per un soggiorno moderno di medie dimensioni e aperto con angolo bar, pareti bianche, parquet chiaro e pavimento giallo
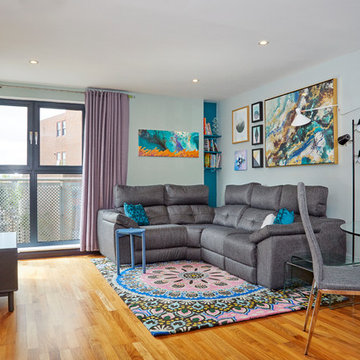
Don't be afraid to use multiple paint colours in one room.
Ispirazione per un piccolo soggiorno minimal aperto con nessun camino, TV autoportante, sala formale, pareti multicolore, pavimento in legno massello medio e pavimento giallo
Ispirazione per un piccolo soggiorno minimal aperto con nessun camino, TV autoportante, sala formale, pareti multicolore, pavimento in legno massello medio e pavimento giallo

This home in Napa off Silverado was rebuilt after burning down in the 2017 fires. Architect David Rulon, a former associate of Howard Backen, are known for this Napa Valley industrial modern farmhouse style. The great room has trussed ceiling and clerestory windows that flood the space with indirect natural light. Nano style doors opening to a covered screened in porch leading out to the pool. Metal fireplace surround and book cases as well as Bar shelving done by Wyatt Studio, moroccan CLE tile backsplash, quartzite countertops,
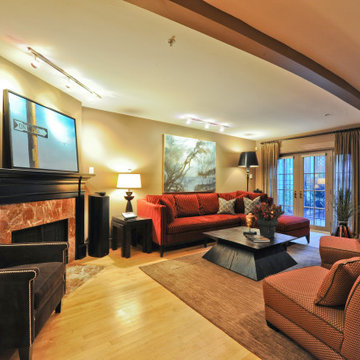
Contemporary living room with a red sectional sofa, black coffee table, 2 orange chairs and 1 black chair.
Foto di un grande soggiorno contemporaneo aperto con pareti beige, parquet chiaro, camino ad angolo, cornice del camino in pietra e pavimento giallo
Foto di un grande soggiorno contemporaneo aperto con pareti beige, parquet chiaro, camino ad angolo, cornice del camino in pietra e pavimento giallo
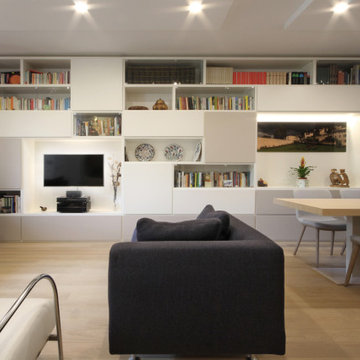
Immagine di un grande soggiorno moderno aperto con libreria, pareti bianche, pavimento in legno massello medio, TV a parete e pavimento giallo
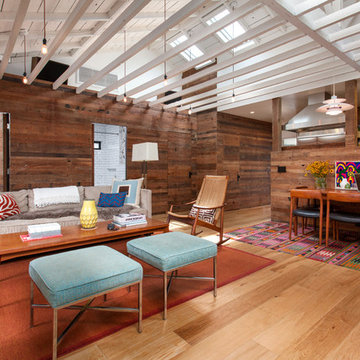
Living Room with Dining Room. Open to Kitchen beyond with concealed doors to kid's bedrooms and bathroom at reclaimed wood siding wall. Photo by Clark Dugger
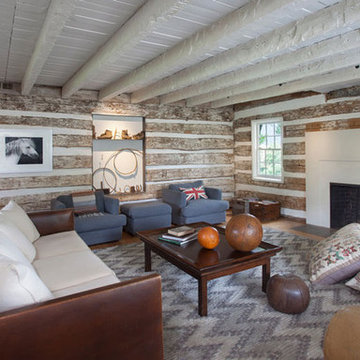
Virginia AIA Merit Award for Excellence in Residential Design | What appeared to be a simple, worn-out, early 20th century stucco cottage was to be modestly renovated as a weekend retreat. But when the contractor and architects began pulling away the interior wall finishes, they discovered a log cabin at its core (believed to date as far back as the 1780’s) and a newer addition (circa 1920’s) at the rear where the site slopes down. Initial plans were scrapped, and a new project was born that honors the original construction while accommodating new infrastructure and the clients’ modern tastes.
The original log cabin was entirely concealed behind painted wood paneling on the interior and stucco on the exterior. Logs were cleaned with a wire brush to maintain much of the original whitewash and chinking between logs was carefully repaired, replaced and stained with tea to the perfect color. One of the log cabin’s original windows, boarded up when the 20th century addition was built, was revealed. Minimalist details were devised to contrast with the carefully uncovered and restored materials. A custom fabricated modern fireplace surround adds simplicity and clean lines as a contrast to the texture of the log walls.
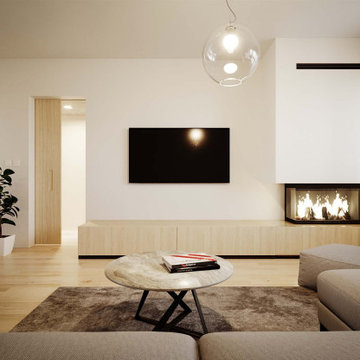
Ispirazione per un piccolo soggiorno minimalista aperto con pareti bianche, pavimento in vinile, camino ad angolo, cornice del camino in intonaco, parete attrezzata e pavimento giallo
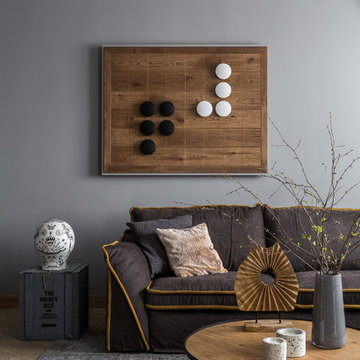
Архитектор: Егоров Кирилл
Текстиль: Егорова Екатерина
Фотограф: Спиридонов Роман
Стилист: Шимкевич Евгения
Foto di un soggiorno contemporaneo di medie dimensioni e aperto con sala formale, pareti grigie, pavimento in vinile, nessun camino, TV autoportante e pavimento giallo
Foto di un soggiorno contemporaneo di medie dimensioni e aperto con sala formale, pareti grigie, pavimento in vinile, nessun camino, TV autoportante e pavimento giallo

modern rustic
california rustic
rustic Scandinavian
Esempio di un soggiorno mediterraneo di medie dimensioni e aperto con parquet chiaro, camino classico, cornice del camino in pietra, TV a parete, pavimento giallo e travi a vista
Esempio di un soggiorno mediterraneo di medie dimensioni e aperto con parquet chiaro, camino classico, cornice del camino in pietra, TV a parete, pavimento giallo e travi a vista
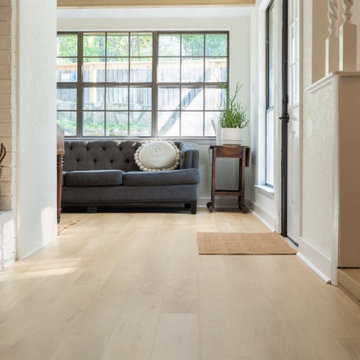
A classic select grade natural oak. Timeless and versatile. With the Modin Collection, we have raised the bar on luxury vinyl plank. The result: a new standard in resilient flooring. Our Base line features smaller planks and less prominent bevels, at an even lower price point. Both offer true embossed-in-register texture, a low sheen level, a commercial-grade wear-layer, a pre-attached underlayment, a rigid SPC core, and are 100% waterproof.
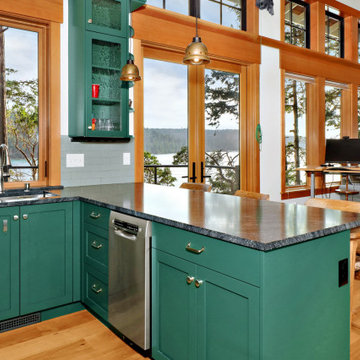
A new 800 square foot cabin on existing cabin footprint on cliff above Deception Pass Washington
Ispirazione per un piccolo soggiorno stile marino aperto con libreria, pareti bianche, parquet chiaro, camino classico, nessuna TV, pavimento giallo e travi a vista
Ispirazione per un piccolo soggiorno stile marino aperto con libreria, pareti bianche, parquet chiaro, camino classico, nessuna TV, pavimento giallo e travi a vista
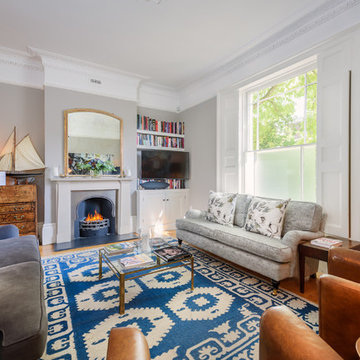
An elegant family room ideal for resting and quality time.
Photographed by Tim Clarke-Payton
Esempio di un grande soggiorno classico aperto con sala formale, pareti grigie, pavimento in legno massello medio, camino classico, cornice del camino in metallo, TV a parete e pavimento giallo
Esempio di un grande soggiorno classico aperto con sala formale, pareti grigie, pavimento in legno massello medio, camino classico, cornice del camino in metallo, TV a parete e pavimento giallo
Soggiorni aperti con pavimento giallo - Foto e idee per arredare
3