Soggiorni aperti con pavimento giallo - Foto e idee per arredare
Filtra anche per:
Budget
Ordina per:Popolari oggi
21 - 40 di 846 foto
1 di 3
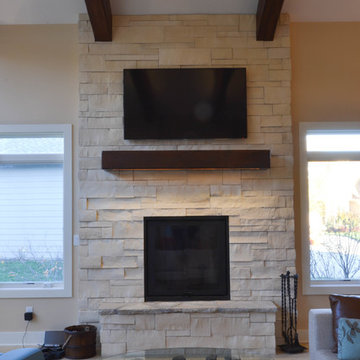
Slanted ceilings and shelving make for a beautiful room.
Immagine di un grande soggiorno minimal aperto con pareti beige, parquet chiaro, camino classico, cornice del camino in mattoni e pavimento giallo
Immagine di un grande soggiorno minimal aperto con pareti beige, parquet chiaro, camino classico, cornice del camino in mattoni e pavimento giallo
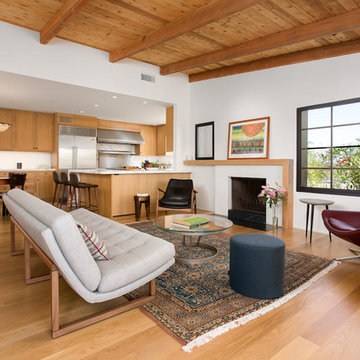
Living Room looking towards Kitchen. "Griffin" sofa by Lawson-Fenning, "Metropolitan" Chair by B&B Italia, Pace International cocktail table, Campo Accent table from Currey & Company and "Seal Chair" by Ib Kofod-Larsen . Photo by Clark Dugger. Furnishings by Susan Deneau Interior Design
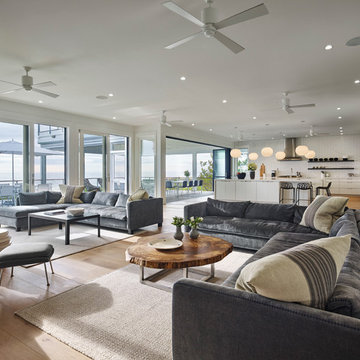
Ispirazione per un grande soggiorno contemporaneo aperto con pareti bianche, parquet chiaro, nessun camino, nessuna TV e pavimento giallo
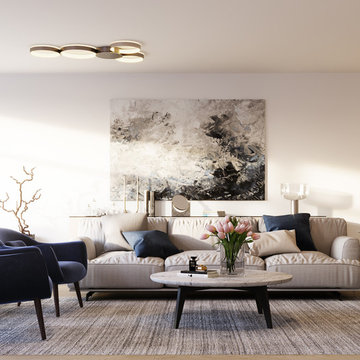
walkTHIShouse
Immagine di un soggiorno minimalista di medie dimensioni e aperto con pareti bianche, parquet chiaro, TV autoportante e pavimento giallo
Immagine di un soggiorno minimalista di medie dimensioni e aperto con pareti bianche, parquet chiaro, TV autoportante e pavimento giallo
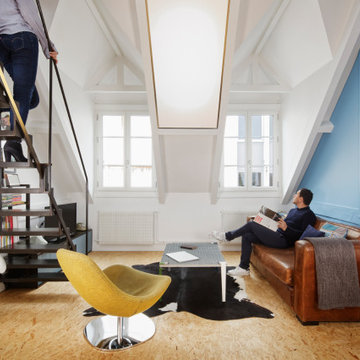
Foto di un soggiorno industriale di medie dimensioni e aperto con libreria, pareti blu, parquet chiaro, nessun camino, TV autoportante e pavimento giallo
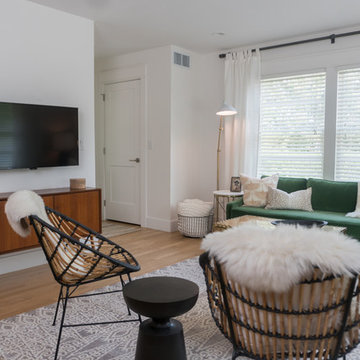
A subtly eclectic living room that invites Airbnb guests to relax and enjoy their stay in this lovely home
Idee per un soggiorno boho chic di medie dimensioni e aperto con pareti bianche, pavimento in legno massello medio, TV a parete e pavimento giallo
Idee per un soggiorno boho chic di medie dimensioni e aperto con pareti bianche, pavimento in legno massello medio, TV a parete e pavimento giallo
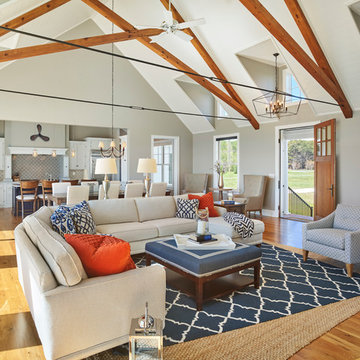
Immagine di un soggiorno country aperto con sala formale, pareti grigie, pavimento in legno massello medio e pavimento giallo

Complete overhaul of the common area in this wonderful Arcadia home.
The living room, dining room and kitchen were redone.
The direction was to obtain a contemporary look but to preserve the warmth of a ranch home.
The perfect combination of modern colors such as grays and whites blend and work perfectly together with the abundant amount of wood tones in this design.
The open kitchen is separated from the dining area with a large 10' peninsula with a waterfall finish detail.
Notice the 3 different cabinet colors, the white of the upper cabinets, the Ash gray for the base cabinets and the magnificent olive of the peninsula are proof that you don't have to be afraid of using more than 1 color in your kitchen cabinets.
The kitchen layout includes a secondary sink and a secondary dishwasher! For the busy life style of a modern family.
The fireplace was completely redone with classic materials but in a contemporary layout.
Notice the porcelain slab material on the hearth of the fireplace, the subway tile layout is a modern aligned pattern and the comfortable sitting nook on the side facing the large windows so you can enjoy a good book with a bright view.
The bamboo flooring is continues throughout the house for a combining effect, tying together all the different spaces of the house.
All the finish details and hardware are honed gold finish, gold tones compliment the wooden materials perfectly.
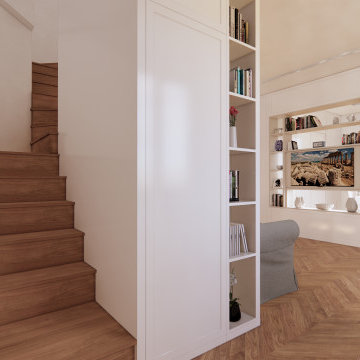
Ispirazione per un soggiorno classico di medie dimensioni e aperto con libreria, pareti bianche, pavimento in legno massello medio, parete attrezzata, pavimento giallo, soffitto ribassato e boiserie
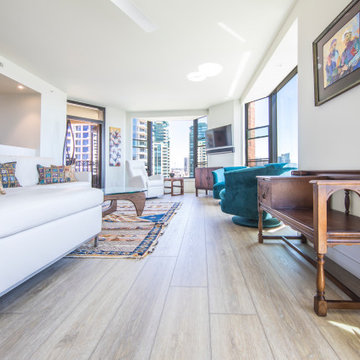
Sutton Signature from the Modin Rigid LVP Collection: Refined yet natural. A white wire-brush gives the natural wood tone a distinct depth, lending it to a variety of spaces.

Raw Urth's hand crafted coved fireplace surround & hearth
Finish : Dark Washed patina on steel
*Scott Moran, The Log Home Guy (Cambridge, Wi)
*Tadsen Photography (Madison, Wi)
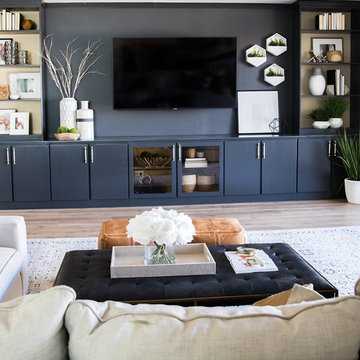
Custom Built in with Sherwin Williams Chelsea Gray cabinet color and bone/Brass CB2 Cabinet Hardware.
Ispirazione per un grande soggiorno classico aperto con pareti bianche, parquet chiaro, parete attrezzata e pavimento giallo
Ispirazione per un grande soggiorno classico aperto con pareti bianche, parquet chiaro, parete attrezzata e pavimento giallo

Proyecto de decoración, dirección y ejecución de obra: Sube Interiorismo www.subeinteriorismo.com
Fotografía Erlantz Biderbost
Taburetes Bob, Ondarreta.
Sillones Nub, Andreu World.
Alfombra Rugs, Gan.
Alfombra geométrica a medida, Alfombras KP.
Iluminación: Susaeta Iluminación
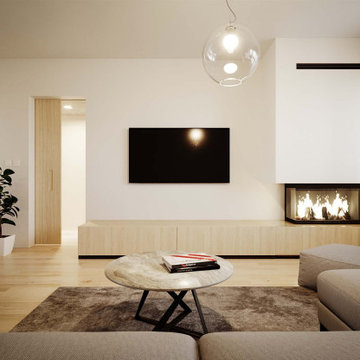
Ispirazione per un piccolo soggiorno minimalista aperto con pareti bianche, pavimento in vinile, camino ad angolo, cornice del camino in intonaco, parete attrezzata e pavimento giallo

39テラス
Idee per un soggiorno nordico aperto con pareti bianche, pavimento in compensato e pavimento giallo
Idee per un soggiorno nordico aperto con pareti bianche, pavimento in compensato e pavimento giallo
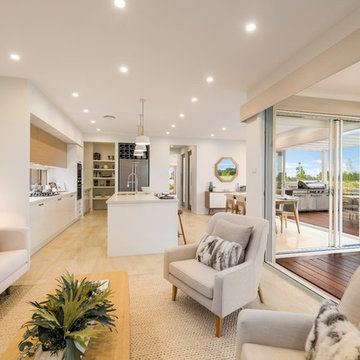
Living Space - Tulloch 31 - Marsden Park - Display Home
Multiple inviting living spaces have been cleverly designed to provide an uninterrupted flow across two striking levels of architectural design, ensuring you can enjoy all the best aspects of modern day living no matter your lot size or desired location.
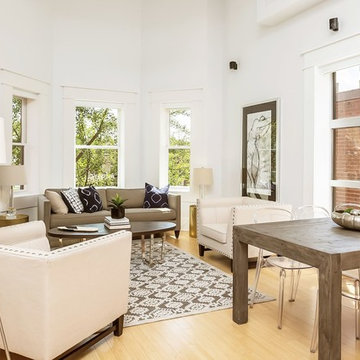
brown and white area rug, beige arm chair, black and white accent pillow, brown sofa, high ceilings, nailhead detail, clear dining chair, dark wood dining table, light wood floor, clerestory window, large artwork, dark wood coffee table

Foto di un soggiorno minimalista di medie dimensioni e aperto con pareti bianche, pavimento in legno massello medio, camino ad angolo, cornice del camino in pietra, TV autoportante, pavimento giallo, soffitto a volta e pannellatura
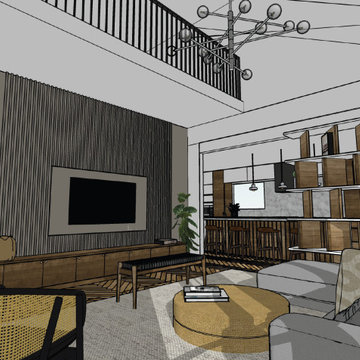
This living room is adjacent to the kitchen we designed and remodeled for the same Coppell client on W Bethel School Rd. Our purpose here was to design a more functional, modern living room space, in order to match the new kitchen look and feel and get a fresher feeling for the whole family to spend time together, as well as heighten their hospitality ability for guests. This living room design extends the white oak herringbone floor to the rest of the downstairs area and updates the furniture with mostly West Elm and Restoration Hardware selections. This living room also features a niched tv, updated fireplace, and a custom Nogal tv stand and bookshelf.

Ample space for a variety of seating. Tufted, tightback, curved and plush are all the styles used in this grand space. The real jaw-dropper is the 3 tiered crystal and metal chandelier juxtaposed buy the linear lines on the 22ft fireplace. Symmetry flanking the fireplace allows for the seating to be various in size and scale.The abstract artwork gives a wondrous softness and garden-like feel.
Soggiorni aperti con pavimento giallo - Foto e idee per arredare
2