Soggiorni aperti con parquet chiaro - Foto e idee per arredare
Filtra anche per:
Budget
Ordina per:Popolari oggi
61 - 80 di 85.096 foto
1 di 3
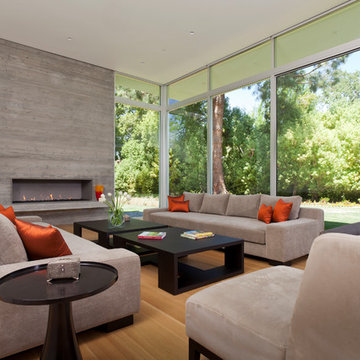
Idee per un soggiorno design aperto con pareti bianche, parquet chiaro, camino lineare Ribbon e nessuna TV

the great room was enlarged to the south - past the medium toned wood post and beam is new space. the new addition helps shade the patio below while creating a more usable living space. To the right of the new fireplace was the existing front door. Now there is a graceful seating area to welcome visitors. The wood ceiling was reused from the existing home.
WoodStone Inc, General Contractor
Home Interiors, Cortney McDougal, Interior Design
Draper White Photography
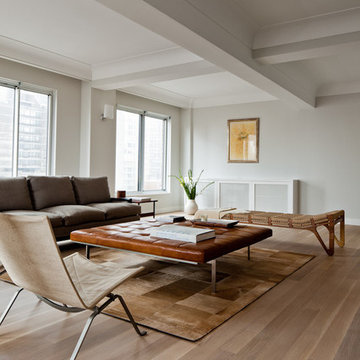
http://www.francoisdischinger.com/#/
Esempio di un grande soggiorno minimalista aperto con sala formale, pareti bianche, parquet chiaro, nessun camino e nessuna TV
Esempio di un grande soggiorno minimalista aperto con sala formale, pareti bianche, parquet chiaro, nessun camino e nessuna TV

Ispirazione per un grande soggiorno minimalista aperto con parquet chiaro e pareti marroni

Elegant living room with fireplace and chic lighting solutions. Wooden furniture and indoor plants creating a natural atmosphere. Bay windows looking into the back garden, letting in natural light, presenting a well-lit formal living room.

Soggiorno con carta da parati prospettica e specchiata divisa da un pilastro centrale. Per esaltarne la grafica e dare ancora più profondità al soggetto abbiamo incorniciato le due pareti partendo dallo spessore del pilastro centrale ed utilizzando un coloro scuro. Color block sulla parete attrezzata e divano della stessa tinta.
Foto Simone Marulli

Second floor main living room open to kitchen and dining area. Sliding doors open to the second floor patio and screened in dining porch.
Idee per un grande soggiorno stile marinaro aperto con pareti bianche, parquet chiaro, camino classico, cornice del camino in mattoni, TV a parete, soffitto in legno e pareti in perlinato
Idee per un grande soggiorno stile marinaro aperto con pareti bianche, parquet chiaro, camino classico, cornice del camino in mattoni, TV a parete, soffitto in legno e pareti in perlinato

A large concrete chimney projects from the foundations through the center of the house, serving as a centerpiece of design while separating public and private spaces.

Immagine di un grande soggiorno minimal aperto con angolo bar, pareti bianche, parquet chiaro, camino classico, cornice del camino in pietra ricostruita e TV a parete

Idee per un grande soggiorno stile rurale aperto con pareti bianche, parquet chiaro, camino classico, cornice del camino in cemento, TV a parete, pavimento marrone e soffitto in legno

Foto di un grande soggiorno costiero aperto con angolo bar, pareti bianche, parquet chiaro, camino classico, cornice del camino in mattoni, TV a parete e travi a vista
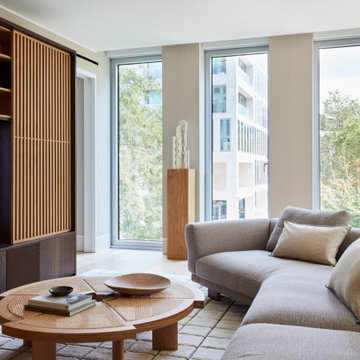
For more, see our full portfolio at https://blackandmilk.co.uk/interior-design-portfolio/

Unique living room that combines modern and minimal approach with eclectic elements that bring character and natural warmth to the space. With its architectural rigor, the space features zellige tile fireplace, soft limewash plaster walls, and luxurious wool area rug to combine raw with refined, old with new, and timeless with a touch of spontaneity.
The space features painting by Milly Ristvedt, a chair by De La Espada upholstered in lush forest green velvet and an iconic iron floor lamp by Room Studio, all mixed with a carefully curated array of antique pieces and natural materials.
Our goal was to create an environment that would reflect the client's infinite affection for contemporary art while still being in tune with the Portuguese cultural heritage and the natural landscape the house is set in.

A new 800 square foot cabin on existing cabin footprint on cliff above Deception Pass Washington
Immagine di un piccolo soggiorno stile marino aperto con libreria, pareti bianche, parquet chiaro, camino classico, cornice del camino piastrellata, nessuna TV, pavimento giallo e travi a vista
Immagine di un piccolo soggiorno stile marino aperto con libreria, pareti bianche, parquet chiaro, camino classico, cornice del camino piastrellata, nessuna TV, pavimento giallo e travi a vista

Foto di un grande soggiorno tradizionale aperto con sala della musica, pareti rosa, parquet chiaro, stufa a legna, cornice del camino in pietra, pavimento beige e soffitto a volta
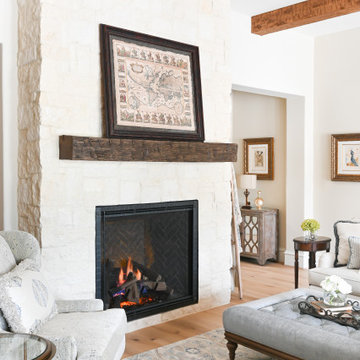
A blend of casual elegance: The living room is designed with luxurious fabrics, furnishings and a custom stone fireplace is from Material Marketing. The mantel is unique; crafted from a reclaimed wooden beam from Old World Lumber.
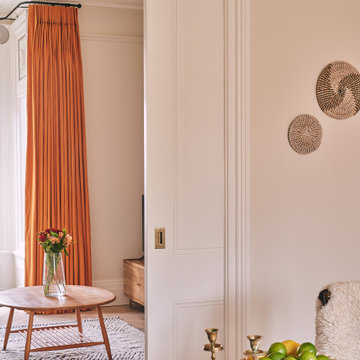
Ispirazione per un soggiorno bohémian di medie dimensioni e aperto con pareti bianche, parquet chiaro, stufa a legna, cornice del camino in pietra e pavimento grigio
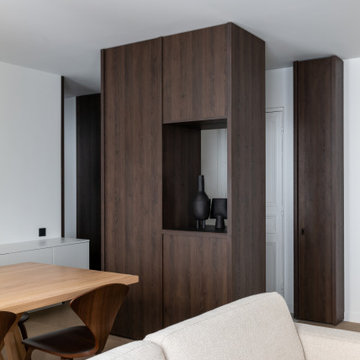
Photo : Agathe Tissier
Foto di un soggiorno di medie dimensioni e aperto con libreria, pareti bianche, parquet chiaro, camino classico, cornice del camino in intonaco, nessuna TV e pavimento beige
Foto di un soggiorno di medie dimensioni e aperto con libreria, pareti bianche, parquet chiaro, camino classico, cornice del camino in intonaco, nessuna TV e pavimento beige

This well-appointed lounge area is situated just adjacent to the study, in a grand, open-concept room. Intricate detailing on the fireplace, vintage books and floral prints all pull from traditional design style, and are nicely harmonized with the modern shapes of the accent chairs and sofa, and the small bust on the mantle.

The white brick and shiplap fireplace is the focal point of this space. Wrap around white oak box mantle ties in with the ceiling beams and live sawn oak floor. Sherwin Williams Drift of Mist is a soft contrast to the Pure white trim and fireplace.
Soggiorni aperti con parquet chiaro - Foto e idee per arredare
4