Soggiorni aperti con pareti verdi - Foto e idee per arredare
Filtra anche per:
Budget
Ordina per:Popolari oggi
61 - 80 di 7.606 foto
1 di 3

This large living and dining area is flooded with natural light and has gorgeous high ceilings and views of the garden beyond. The brief was to make it a comfortable yet chic space for relaxing and entertaining. We added pops of colour, textures and patterns to add interest into the space.

Updated a dark and dated family room to a bright, airy and fresh modern farmhouse style. The unique angled sofa was reupholstered in a fresh pet and family friendly Krypton fabric and contrasts fabulously with the Pottery Barn swivel chairs done in a deep grey/green velvet. Glass topped accent tables keep the space open and bright and air a bit of formality to the casual farmhouse feel of the greywash wicker coffee table. The original built-ins were a cramped and boxy old style and were redesigned into lower counter- height shaker cabinets topped with a rich walnut and paired with custom walnut floating shelves and mantle. Durable and pet friendly carpet was a must for this cozy hang-out space, it's a patterned low-pile Godfrey Hirst in the Misty Morn color. The fireplace went from an orange hued '80s brick with bright brass to an ultra flat white with black accents.
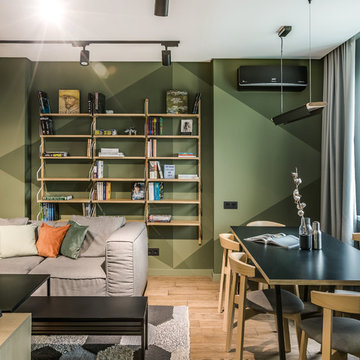
Ispirazione per un soggiorno contemporaneo di medie dimensioni e aperto con libreria, pareti verdi, pavimento in legno massello medio e TV a parete
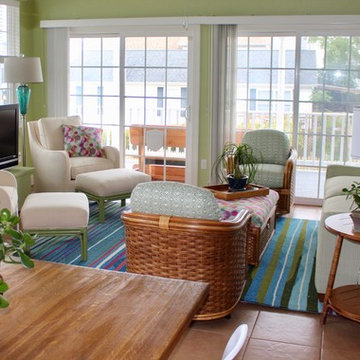
Immagine di un piccolo soggiorno stile marino aperto con pareti verdi, pavimento con piastrelle in ceramica, nessun camino e TV autoportante
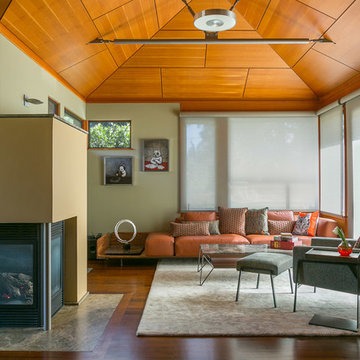
Ispirazione per un soggiorno minimal aperto con pareti verdi, parquet scuro, camino ad angolo e pavimento marrone
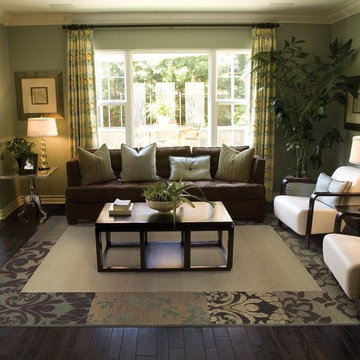
Idee per un soggiorno design di medie dimensioni e aperto con angolo bar, pareti verdi, parquet scuro e nessun camino
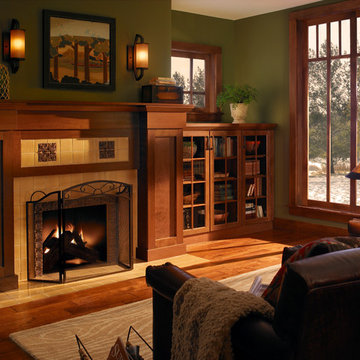
Moehl Millwork provided cabinetry made by Waypoint Living Spaces for this bookcase in this family room. The cabinets are stained the color spice on cherry. The door series is 410.
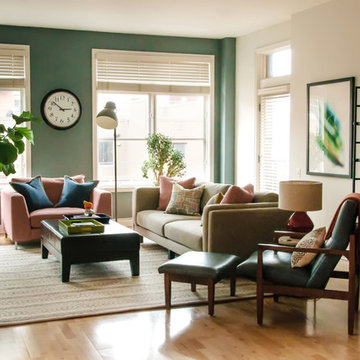
Ottolino Photography
Idee per un soggiorno minimalista di medie dimensioni e aperto con pareti verdi, parquet chiaro, camino classico, cornice del camino piastrellata, TV a parete e pavimento marrone
Idee per un soggiorno minimalista di medie dimensioni e aperto con pareti verdi, parquet chiaro, camino classico, cornice del camino piastrellata, TV a parete e pavimento marrone
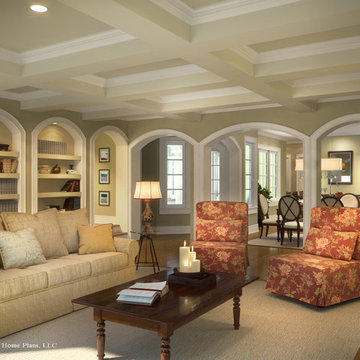
Great Room with view into Dining Room and Kitchen. — Energy Smart Home Plans
Immagine di un soggiorno chic di medie dimensioni e aperto con pareti verdi, parquet chiaro, nessun camino e TV a parete
Immagine di un soggiorno chic di medie dimensioni e aperto con pareti verdi, parquet chiaro, nessun camino e TV a parete

The living room pavilion is deliberately separated from the existing building by a central courtyard to create a private outdoor space that is accessed directly from the kitchen allowing solar access to the rear rooms of the original heritage-listed Victorian Regency residence.

This New England farmhouse style+5,000 square foot new custom home is located at The Pinehills in Plymouth MA.
The design of Talcott Pines recalls the simple architecture of the American farmhouse. The massing of the home was designed to appear as though it was built over time. The center section – the “Big House” - is flanked on one side by a three-car garage (“The Barn”) and on the other side by the master suite (”The Tower”).
The building masses are clad with a series of complementary sidings. The body of the main house is clad in horizontal cedar clapboards. The garage – following in the barn theme - is clad in vertical cedar board-and-batten siding. The master suite “tower” is composed of whitewashed clapboards with mitered corners, for a more contemporary look. Lastly, the lower level of the home is sheathed in a unique pattern of alternating white cedar shingles, reinforcing the horizontal nature of the building.
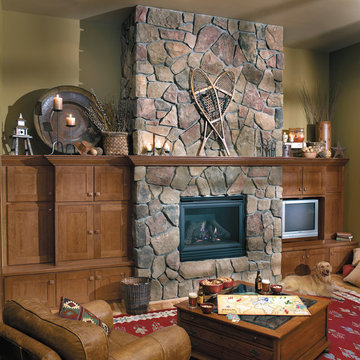
The great room cabinetry was created with the Fieldstone Cabinetry's Milan door style in Cherry finished in a cabinet color called Nutmeg.
Idee per un grande soggiorno boho chic aperto con cornice del camino in pietra, pareti verdi, parquet chiaro, camino classico e parete attrezzata
Idee per un grande soggiorno boho chic aperto con cornice del camino in pietra, pareti verdi, parquet chiaro, camino classico e parete attrezzata

Immagine di un grande soggiorno minimal aperto con pareti verdi, parquet chiaro, camino classico, cornice del camino in pietra, TV a parete, pavimento marrone e boiserie
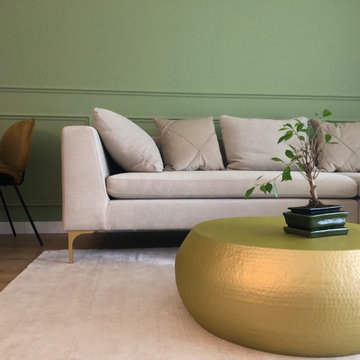
Per il soggiorno è stato importante valorizzare lo spazio e caratterizzarlo con colori e cornici a pareti. In contrasto con gli arredi. Utilizzando tessuti e materiali differenti
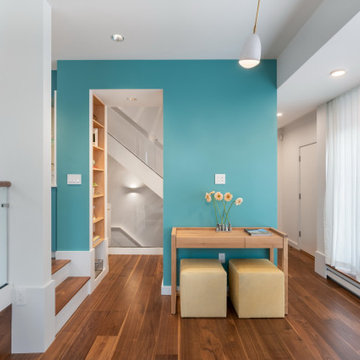
The new floating stair is visible behind the feature wall. The wall contains maple shelving (left) and a coat closet (right, not seen). The drape to the right conceals a 5-panel folding door and retractable screen.
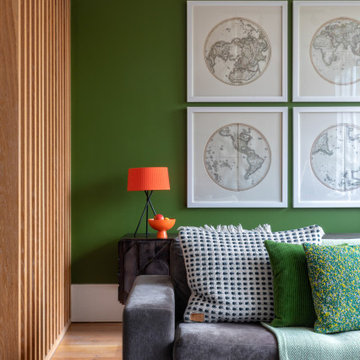
The clients of the Blackheath Project wanted to add colour and interest to the existing living space in their modern home. A bold green feature wall sits together beautifully with the stunning timber joinery and flooring. The green theme is continued with the addition of the cushions and lounge chairs, while contrasting accessories and art tie the space together.
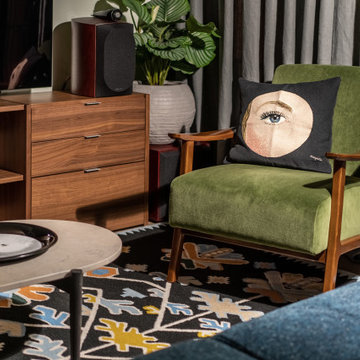
Immagine di un grande soggiorno design aperto con pareti verdi, pavimento in legno massello medio, TV autoportante e pavimento marrone

A bright sitting area in Mid-century inspired remodel. The 2 armchairs covered in grey and white patterned fabric create a striking focal point against the green grasscloth covered walls. An oversized terracotta planter holds natural branches for decoration. The large standing light with white circular lamp shade brings soft light to the area at nights while slatted wooden blinds keep the direct sunlight at bay during the day.
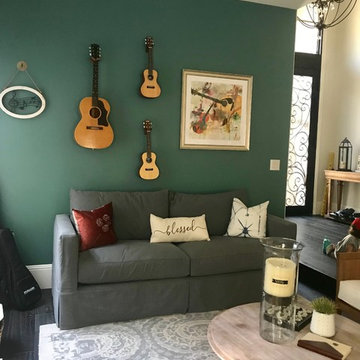
Tiffany Nguyen
Foto di un soggiorno eclettico di medie dimensioni e aperto con sala della musica e pareti verdi
Foto di un soggiorno eclettico di medie dimensioni e aperto con sala della musica e pareti verdi
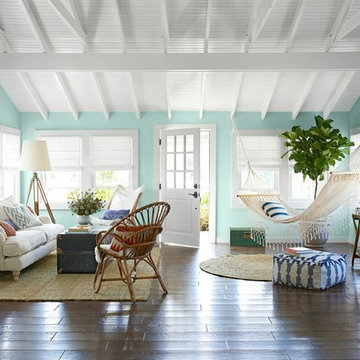
The open plan living gave us room to play with layout, but also put in some special and unexpected touches. Who wouldn't want a hammock indoors?
Natural fiber rugs help to ground the spaces, while white washed wood ceilings keep it all light and fresh.
Photo: Alec Hemer
Soggiorni aperti con pareti verdi - Foto e idee per arredare
4