Soggiorni aperti con pareti blu - Foto e idee per arredare
Filtra anche per:
Budget
Ordina per:Popolari oggi
1 - 20 di 12.889 foto

The client wanted clean lines, and minimal decor. Using furniture carefully scaled for the space, a textural area rug to anchor the seating area, and a punch of color makes this room shine.
Professional Photos by:
Renere Studios
www.RenereStudios,com
714.481.0467

Idee per un grande soggiorno design aperto con sala formale, pareti blu, parquet chiaro, TV a parete e pavimento beige

Foto di un grande soggiorno chic aperto con pareti blu, pavimento in legno massello medio, nessun camino e nessuna TV
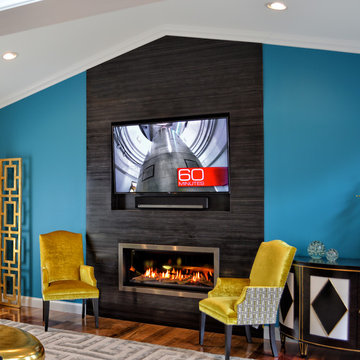
This modern renovation creates a focal point for a cool and modern living room with a linear fireplace surrounded by a wall of wood grain granite. The TV nook is recessed for safety and to create a flush plane for the stone and television. The firebox is enhanced with black enamel panels as well as driftwood and crystal media. The stainless steel surround matches the mixed metal accents of the furnishings.

Our Austin studio decided to go bold with this project by ensuring that each space had a unique identity in the Mid-Century Modern style bathroom, butler's pantry, and mudroom. We covered the bathroom walls and flooring with stylish beige and yellow tile that was cleverly installed to look like two different patterns. The mint cabinet and pink vanity reflect the mid-century color palette. The stylish knobs and fittings add an extra splash of fun to the bathroom.
The butler's pantry is located right behind the kitchen and serves multiple functions like storage, a study area, and a bar. We went with a moody blue color for the cabinets and included a raw wood open shelf to give depth and warmth to the space. We went with some gorgeous artistic tiles that create a bold, intriguing look in the space.
In the mudroom, we used siding materials to create a shiplap effect to create warmth and texture – a homage to the classic Mid-Century Modern design. We used the same blue from the butler's pantry to create a cohesive effect. The large mint cabinets add a lighter touch to the space.
---
Project designed by the Atomic Ranch featured modern designers at Breathe Design Studio. From their Austin design studio, they serve an eclectic and accomplished nationwide clientele including in Palm Springs, LA, and the San Francisco Bay Area.
For more about Breathe Design Studio, see here: https://www.breathedesignstudio.com/
To learn more about this project, see here: https://www.breathedesignstudio.com/atomic-ranch
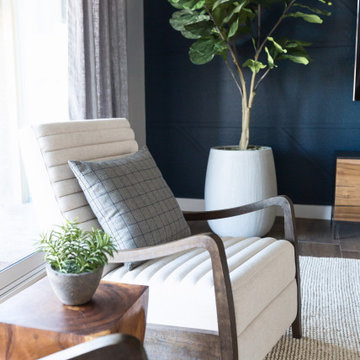
Immagine di un soggiorno bohémian di medie dimensioni e aperto con pareti blu, TV a parete e pavimento marrone
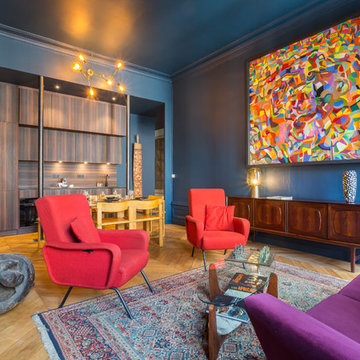
Thomas Marquez pour Marie-Anne Chapel - Une architecte
Foto di un soggiorno eclettico aperto con pareti blu, pavimento in legno massello medio e pavimento marrone
Foto di un soggiorno eclettico aperto con pareti blu, pavimento in legno massello medio e pavimento marrone
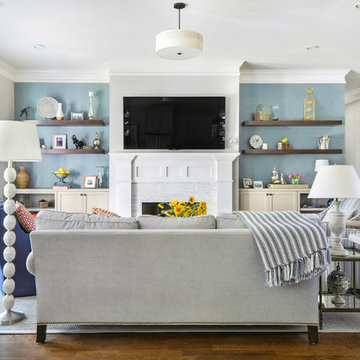
This comfy living room is right off the kitchen and makes entertaining a breeze. With French door opening to the patio, who could ask for more? Dog and kid friendly fabrics and rug make this a haven for watching TV or family game night!

A request we often receive is to have an open floor plan, and for good reason too! Many of us don't want to be cut off from all the fun that's happening in our entertaining spaces. Knocking out the wall in between the living room and kitchen creates a much better flow.
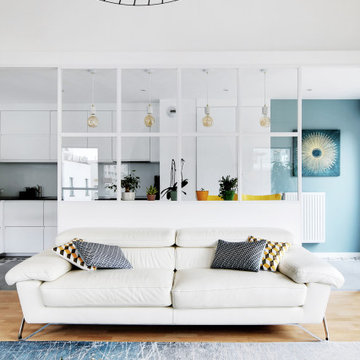
Ispirazione per un grande soggiorno minimalista aperto con pareti blu, pavimento in legno massello medio, nessun camino, TV a parete e pavimento marrone
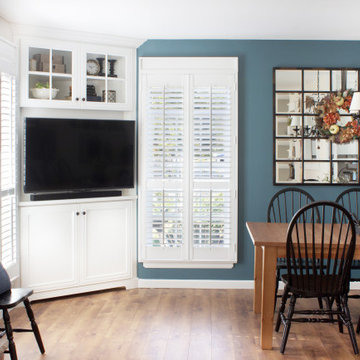
A built-in media cabinet can make a corner almost disappear as it smooths the edges of the room. Fitted with mullioned glass doors and solid lower doors, it serves as both a display cabinet and provides storage for books and routers, serving a purpose that's both functional and stylish.
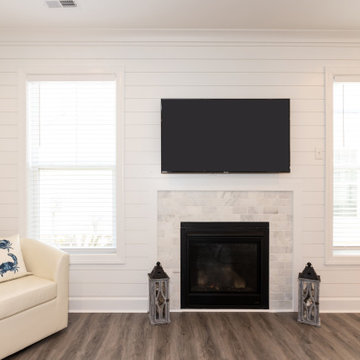
Ispirazione per un soggiorno stile marinaro di medie dimensioni e aperto con pareti blu, pavimento in laminato, camino classico, cornice del camino piastrellata, TV a parete e pavimento grigio
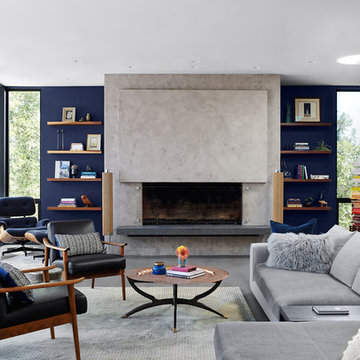
Idee per un soggiorno moderno aperto con pareti blu, camino classico e pavimento grigio
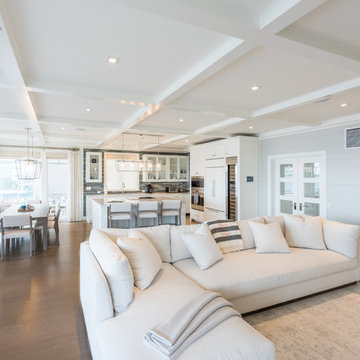
Ispirazione per un soggiorno costiero di medie dimensioni e aperto con pareti blu, pavimento in legno massello medio, camino lineare Ribbon, cornice del camino in metallo, TV a parete e pavimento beige
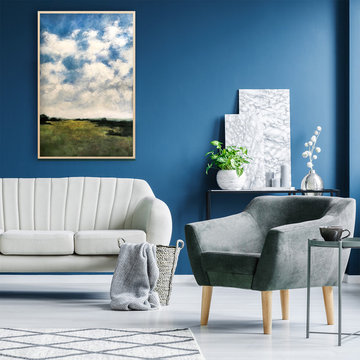
Immagine di un grande soggiorno contemporaneo aperto con libreria, pareti blu, parquet chiaro, nessun camino, nessuna TV e pavimento grigio

While the bathroom portion of this project has received press and accolades, the other aspects of this renovation are just as spectacular. Unique and colorful elements reside throughout this home, along with stark paint contrasts and patterns galore.
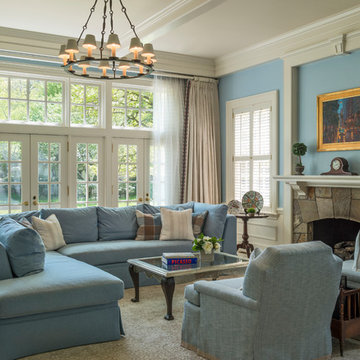
Richard Mandelkorn
Ispirazione per un soggiorno tradizionale di medie dimensioni e aperto con sala formale, pareti blu, moquette, camino classico, cornice del camino in pietra, nessuna TV e pavimento grigio
Ispirazione per un soggiorno tradizionale di medie dimensioni e aperto con sala formale, pareti blu, moquette, camino classico, cornice del camino in pietra, nessuna TV e pavimento grigio
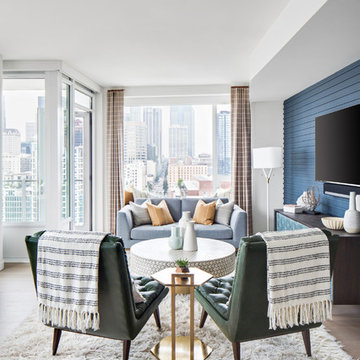
Esempio di un grande soggiorno moderno aperto con sala formale, pareti blu, parquet chiaro, TV a parete e pavimento beige
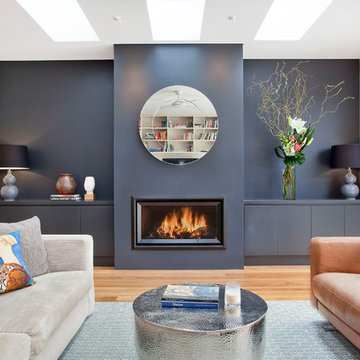
Pilcher Residential
Foto di un soggiorno minimal aperto con pareti blu, pavimento in legno massello medio, pavimento marrone, camino lineare Ribbon e nessuna TV
Foto di un soggiorno minimal aperto con pareti blu, pavimento in legno massello medio, pavimento marrone, camino lineare Ribbon e nessuna TV
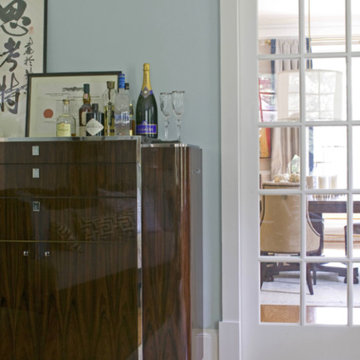
Metropolitan Home
Foto di un grande soggiorno classico aperto con angolo bar, pareti blu e parquet chiaro
Foto di un grande soggiorno classico aperto con angolo bar, pareti blu e parquet chiaro
Soggiorni aperti con pareti blu - Foto e idee per arredare
1