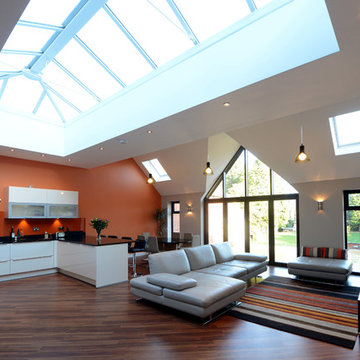Soggiorni aperti con pareti arancioni - Foto e idee per arredare
Filtra anche per:
Budget
Ordina per:Popolari oggi
41 - 60 di 1.142 foto
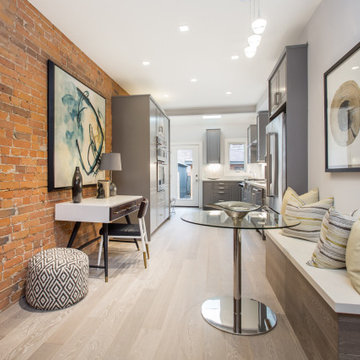
Modern Kitchen with exposed brick walls and breakfast nook.
Esempio di un soggiorno minimalista di medie dimensioni e aperto con pareti arancioni, parquet chiaro, camino classico, cornice del camino in mattoni, TV a parete e pavimento grigio
Esempio di un soggiorno minimalista di medie dimensioni e aperto con pareti arancioni, parquet chiaro, camino classico, cornice del camino in mattoni, TV a parete e pavimento grigio

tv room as part of an open floor plan in a mid century eclectic design.
Ispirazione per un soggiorno moderno di medie dimensioni e aperto con pareti arancioni, pavimento con piastrelle in ceramica e pavimento grigio
Ispirazione per un soggiorno moderno di medie dimensioni e aperto con pareti arancioni, pavimento con piastrelle in ceramica e pavimento grigio
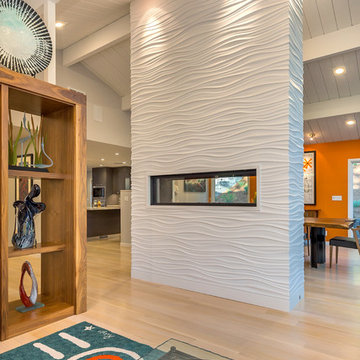
Ammirato Construction
Fireplace accent wall allows the room to feel open with being able to see through it and walk around it.
Idee per un grande soggiorno minimalista aperto con pareti arancioni, camino bifacciale, cornice del camino in cemento, sala formale e parquet chiaro
Idee per un grande soggiorno minimalista aperto con pareti arancioni, camino bifacciale, cornice del camino in cemento, sala formale e parquet chiaro

Ispirazione per un grande soggiorno minimal aperto con sala giochi, pareti arancioni, pavimento in cemento, TV a parete, nessun camino e pavimento marrone
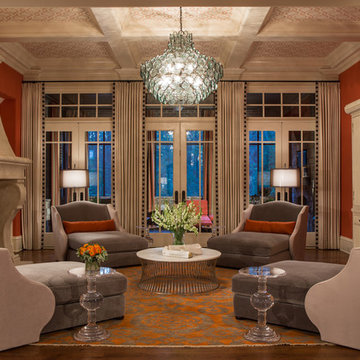
Hip, stylish couple wanted to update a newly purchased traditional home (built 2007) utilizing mostly cosmetic, decorative improvements - not structural alterations. The residence needs to empower the family and support the owner’s professional, creative pursuits. They frequently entertain, so requested both large and small environments for social gatherings and dance parties. Our primary palette is bright orange and deep blue, and we employ the deep, saturated hues on sizeable areas like walls and large furniture pieces. We soften and balance the intense hues with creamy off-whites, and introduce contemporary light fixtures throughout the house. We incorporate textured wall coverings inside display cabinets, above wainscoting, on fireplace surround, on select accent walls, and on the coffered living room ceiling.
Scott Moore Photography
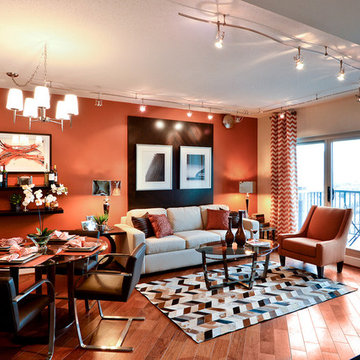
Mike Irby Photography
Esempio di un piccolo soggiorno minimal aperto con pareti arancioni, pavimento in legno massello medio e TV a parete
Esempio di un piccolo soggiorno minimal aperto con pareti arancioni, pavimento in legno massello medio e TV a parete
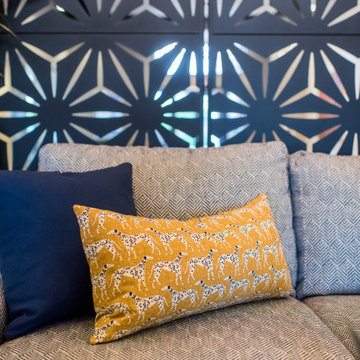
An eclectic furnishing vignette at the Indiana Design Center — it showcases a bright-orange, printed chair; a comfortable, grey sofa with colorful, printed cushions; a rattan table; and a sleek, metal backdrop.
Project completed by Wendy Langston's Everything Home interior design firm, which serves Carmel, Zionsville, Fishers, Westfield, Noblesville, and Indianapolis.
For more about Everything Home, click here: https://everythinghomedesigns.com/

This simple, straw-bale volume opens to a south-facing terrace, connecting it to the forest glade, and a more intimate queen bed sized sleeping bay.
© Eric Millette Photography
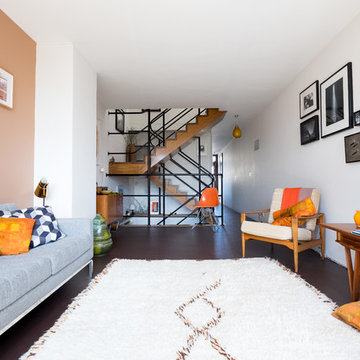
Anton Rodriguez
Foto di un soggiorno design aperto con pareti arancioni, parquet scuro e nessun camino
Foto di un soggiorno design aperto con pareti arancioni, parquet scuro e nessun camino
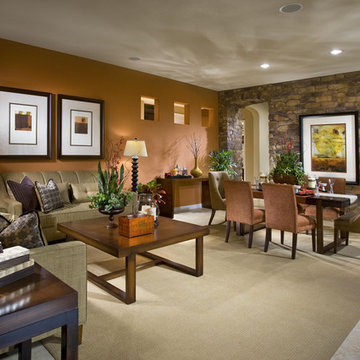
Esempio di un soggiorno design di medie dimensioni e aperto con sala formale, pareti arancioni, pavimento con piastrelle in ceramica, nessun camino e pavimento beige
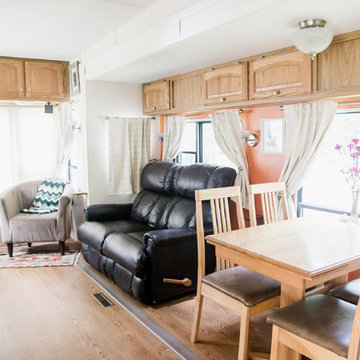
RV renovation. Entire project was DIY on a strict budget. Work done: wall paint, new floors, new curtains, trim paint, new fridge/freezer, new kitchen sink and faucet, move tv, new office/desk, demo annoying cabinets in bedroom. Photo credit: GreytoBlue.com
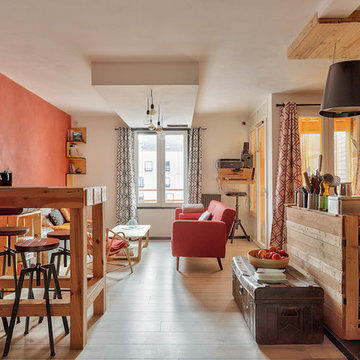
PictHouse
Ispirazione per un soggiorno rustico aperto con pareti arancioni, parquet chiaro e pavimento beige
Ispirazione per un soggiorno rustico aperto con pareti arancioni, parquet chiaro e pavimento beige
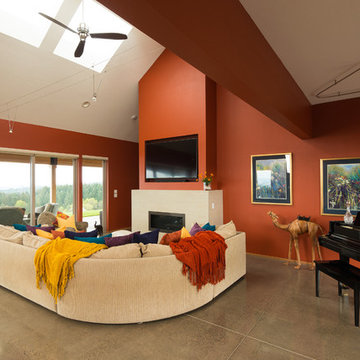
Timothy Park
Immagine di un soggiorno minimalista di medie dimensioni e aperto con pavimento in cemento, parete attrezzata, pareti arancioni, camino lineare Ribbon e cornice del camino in pietra
Immagine di un soggiorno minimalista di medie dimensioni e aperto con pavimento in cemento, parete attrezzata, pareti arancioni, camino lineare Ribbon e cornice del camino in pietra
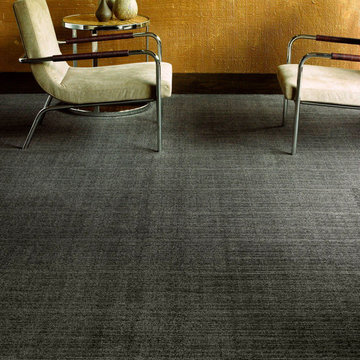
visually textured carpet such as this is great for many different design schemes
Idee per un grande soggiorno minimalista aperto con pareti arancioni e moquette
Idee per un grande soggiorno minimalista aperto con pareti arancioni e moquette
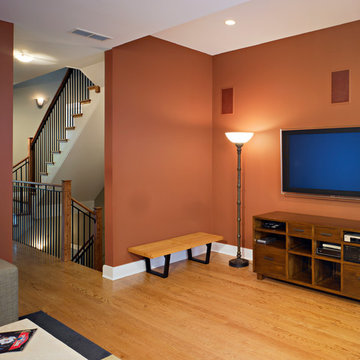
Anthony May Photography
Immagine di un soggiorno design di medie dimensioni e aperto con pareti arancioni, pavimento in legno massello medio e TV a parete
Immagine di un soggiorno design di medie dimensioni e aperto con pareti arancioni, pavimento in legno massello medio e TV a parete
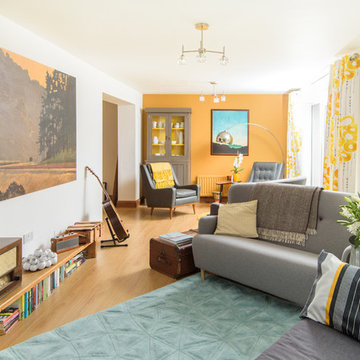
A new layout for the furniture was a challenge because three rooms interlink (kitchen-diner, this room and the TV room). The main requirement was for a good ‘flow’. The couple wanted a flexible space that provided a social area for adults but that also gave the children and their friends plenty of room to play with toys on the floor and play or listen to music.
A diagonal arrangement meant that the seating could be used facing into the room with the artwork as a focal point, or facing out onto the garden. With seating that could be easily moved the arrangement works on several levels.
Image credit: Georgi Mabee.

This lovely home began as a complete remodel to a 1960 era ranch home. Warm, sunny colors and traditional details fill every space. The colorful gazebo overlooks the boccii court and a golf course. Shaded by stately palms, the dining patio is surrounded by a wrought iron railing. Hand plastered walls are etched and styled to reflect historical architectural details. The wine room is located in the basement where a cistern had been.
Project designed by Susie Hersker’s Scottsdale interior design firm Design Directives. Design Directives is active in Phoenix, Paradise Valley, Cave Creek, Carefree, Sedona, and beyond.
For more about Design Directives, click here: https://susanherskerasid.com/
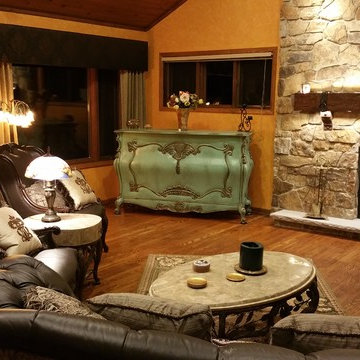
Being in business doing TV lift cabinet furniture for 13 years, the rewards of happy clients, building relationships and getting to be creative never gets old. This was a great project and as I, the client is very happy with their 100% hand carved pop up TV motorized designer piece.
We worked back and forth for months on getting the finish just perfect and so glad we all were patient and wanted the same outcome. The result from this piece was nothing short of exciting and stunning.
Cabinet Tronix, ship anywhere, specializes in tailor made pieces where we take all elements from furniture design, TV size, components, space constraints, custom and included finishes into consideration. Furniture pieces alone can be ordered.
Answers from a handful of questions sets the entire project scope up quickly. Any of our designs can be changed in size, finish, placed at the foot of the bed ... against as wall or window, next to a fire place and as a room divider or centrally located in the middle of the room.
We use Logitect Harmony Ultimate home as our remote or can be shipped our ready for your AV company to hook up with what they have.
Simple to complex, steam line modern to ornate hand carved pieces, our design or custom everything is possible.
Our US Made, quiet and durable, pop-up TV lift cabinet designs can be built with a component section to house your electronic equipment, positioned how you like and finished the way you require. Before your Pop up TV cabinet ships, each cabinet system goes through a thorough furniture, finish, TV lift, and technical quality control check list. To further increase your excitement, we provide detailed pictures of your furniture system before it ships.
We white glove ship the hidden TV furniture into your home by a professional furniture delivery company.
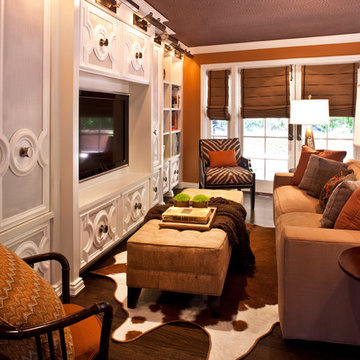
Immagine di un soggiorno tradizionale aperto con pareti arancioni, parquet scuro e TV a parete
Soggiorni aperti con pareti arancioni - Foto e idee per arredare
3
