Soggiorni aperti con moquette - Foto e idee per arredare
Filtra anche per:
Budget
Ordina per:Popolari oggi
121 - 140 di 24.251 foto
1 di 3
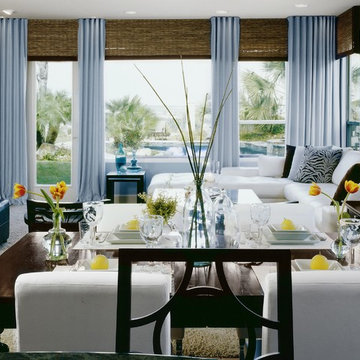
Idee per un grande soggiorno minimalista aperto con pareti blu, moquette, camino ad angolo e cornice del camino in intonaco
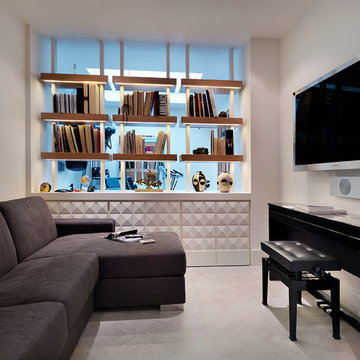
TV room / Snug and library
Tyler Mandic Ltd
Immagine di un soggiorno vittoriano di medie dimensioni e aperto con libreria, pareti bianche, moquette, nessun camino e TV a parete
Immagine di un soggiorno vittoriano di medie dimensioni e aperto con libreria, pareti bianche, moquette, nessun camino e TV a parete
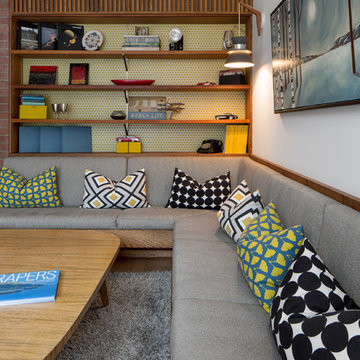
MidCentury Living room with design compliments by Grassroots Design & Build Photo by Justin Van Leeuwen
Ispirazione per un grande soggiorno moderno aperto con libreria, pareti bianche, moquette, camino classico, cornice del camino in mattoni e nessuna TV
Ispirazione per un grande soggiorno moderno aperto con libreria, pareti bianche, moquette, camino classico, cornice del camino in mattoni e nessuna TV
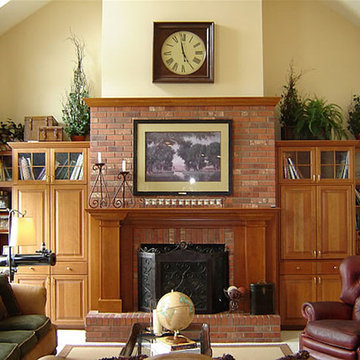
Ispirazione per un soggiorno tradizionale di medie dimensioni e aperto con sala formale, pareti beige, moquette, camino classico, cornice del camino in cemento, nessuna TV e pavimento grigio
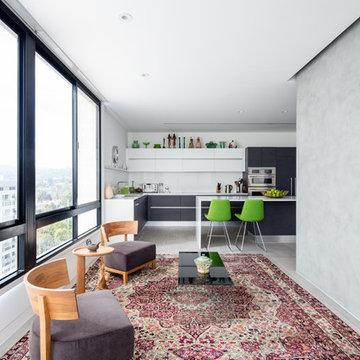
Brandon Shigeta
Immagine di un piccolo soggiorno design aperto con pareti bianche, nessuna TV, moquette e tappeto
Immagine di un piccolo soggiorno design aperto con pareti bianche, nessuna TV, moquette e tappeto
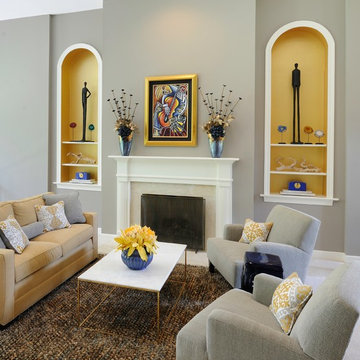
A very beige, very boring living room was transformed with paint, artwork and furniture. The inspiration came from the existing painting, seen above the fireplace. The backs of two large bookcases were painted gold in order to display unique and interesting sculptural objects. More texture was added through the use of silk florals and a "popcorn" area rug. Michael Jacob Photography
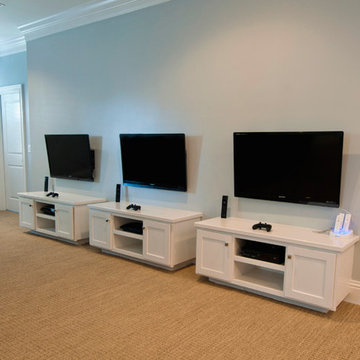
Karli Moore Photography
Idee per un soggiorno chic di medie dimensioni e aperto con pareti grigie, moquette, nessun camino, TV a parete e sala giochi
Idee per un soggiorno chic di medie dimensioni e aperto con pareti grigie, moquette, nessun camino, TV a parete e sala giochi
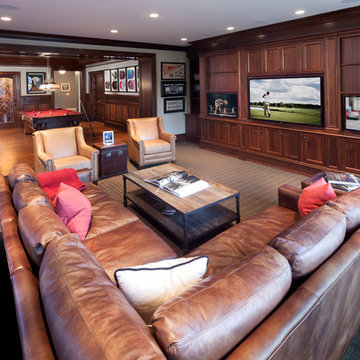
Photography by William Psolka, psolka-photo.com
Immagine di un grande soggiorno classico aperto con sala giochi, pareti bianche, moquette, nessun camino e parete attrezzata
Immagine di un grande soggiorno classico aperto con sala giochi, pareti bianche, moquette, nessun camino e parete attrezzata
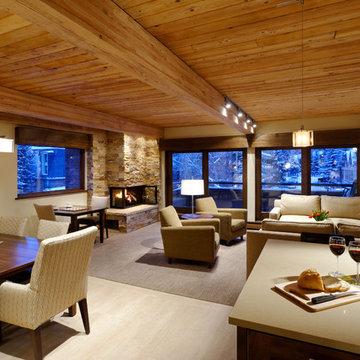
Idee per un soggiorno minimal aperto e di medie dimensioni con pareti beige, moquette, camino bifacciale, cornice del camino in pietra e parete attrezzata
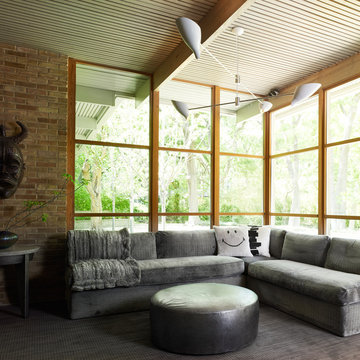
Renovation and Energy retrofit of a single family home designed by noted Texas Architect O'Neil Ford.
Immagine di un soggiorno minimalista aperto e di medie dimensioni con sala formale, pareti beige, moquette, nessun camino, nessuna TV e pavimento grigio
Immagine di un soggiorno minimalista aperto e di medie dimensioni con sala formale, pareti beige, moquette, nessun camino, nessuna TV e pavimento grigio
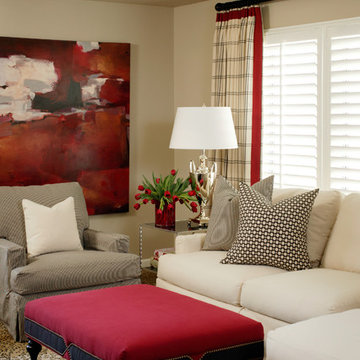
Immagine di un soggiorno minimal di medie dimensioni e aperto con pareti beige e moquette
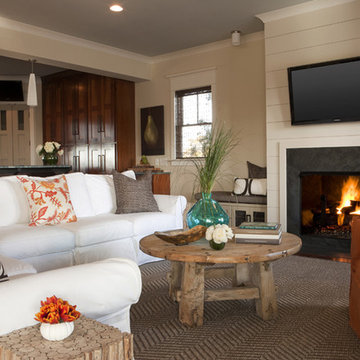
Dickson Dunlap
Foto di un soggiorno stile marinaro di medie dimensioni e aperto con pareti beige, moquette, camino classico, cornice del camino in pietra e TV a parete
Foto di un soggiorno stile marinaro di medie dimensioni e aperto con pareti beige, moquette, camino classico, cornice del camino in pietra e TV a parete
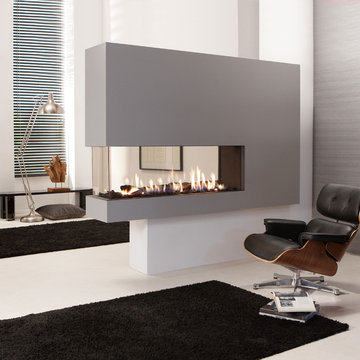
A gas fireplace can help provide heat and bring the look of a wood burning fireplace into your home. Okell's Fireplace carries a wide variety of styles, from contemporary to more traditional designs. With a gas fireplace, you can choose to have the appearance of burning logs, burning stones, or colored glass. Another great convenience to owning a gas fireplace is that it can be turned on and regulated with a remote control!
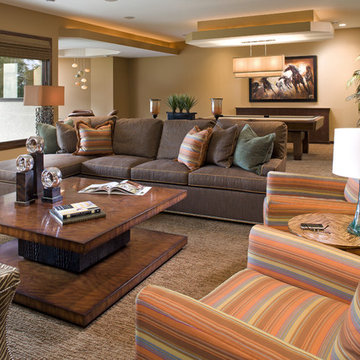
This warm, rich space has ample seating with the sectional, lounge chairs and ottomans. Whether it is watching the big game, playing pool or dealing poker, this room provides many centers of activity. Continuing the cinnamon, chocolate and turquoise colors from other areas of the home, designer Brandi Hagen gave the spaces continuity. The wet bar features custom cabinetry of rift-cut oak and an island with a Palomino stone top in an antiqued finish. Contemporary bent wood stools add an element of fun.
To learn more about projects from Eminent Interior Design, click on the following link:
http://eminentid.com/

DK、廊下より一段下がったピットリビング。赤ちゃんや猫が汚しても部分的に取り外して洗えるタイルカーペットを採用。子供がが小さいうちはあえて大きな家具は置かずみんなでゴロゴロ。
Immagine di un soggiorno nordico di medie dimensioni e aperto con pareti bianche, moquette, TV autoportante, pavimento verde, soffitto in carta da parati e carta da parati
Immagine di un soggiorno nordico di medie dimensioni e aperto con pareti bianche, moquette, TV autoportante, pavimento verde, soffitto in carta da parati e carta da parati

Ispirazione per un grande soggiorno costiero aperto con sala formale, pareti bianche, moquette, pavimento grigio, soffitto a cassettoni e boiserie
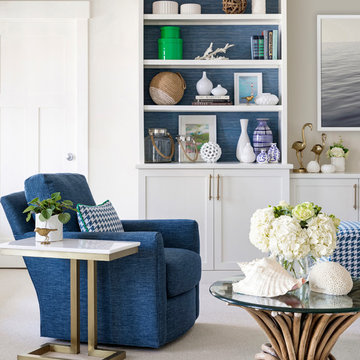
This project was featured in Midwest Home magazine as the winner of ASID Life in Color. The addition of a kitchen with custom shaker-style cabinetry and a large shiplap island is perfect for entertaining and hosting events for family and friends. Quartz counters that mimic the look of marble were chosen for their durability and ease of maintenance. Open shelving with brass sconces above the sink create a focal point for the large open space.
Putting a modern spin on the traditional nautical/coastal theme was a goal. We took the quintessential palette of navy and white and added pops of green, stylish patterns, and unexpected artwork to create a fresh bright space. Grasscloth on the back of the built in bookshelves and console table along with rattan and the bentwood side table add warm texture. Finishes and furnishings were selected with a practicality to fit their lifestyle and the connection to the outdoors. A large sectional along with the custom cocktail table in the living room area provide ample room for game night or a quiet evening watching movies with the kids.
To learn more visit https://k2interiordesigns.com
To view article in Midwest Home visit https://midwesthome.com/interior-spaces/life-in-color-2019/
Photography - Spacecrafting
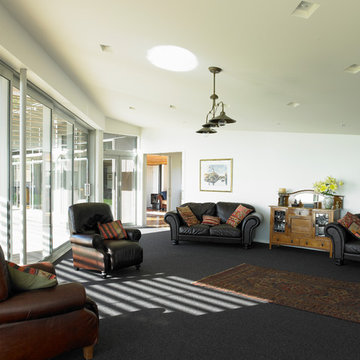
Foto di un grande soggiorno minimal aperto con moquette, nessun camino e pavimento nero

This custom white oak wall unit was designed to house a bar, a TV, and 5 guitars. The hammered metal pulls and mirrored bar really make this piece sparkle.

Our clients house was built in 2012, so it was not that outdated, it was just dark. The clients wanted to lighten the kitchen and create something that was their own, using more unique products. The master bath needed to be updated and they wanted the upstairs game room to be more functional for their family.
The original kitchen was very dark and all brown. The cabinets were stained dark brown, the countertops were a dark brown and black granite, with a beige backsplash. We kept the dark cabinets but lightened everything else. A new translucent frosted glass pantry door was installed to soften the feel of the kitchen. The main architecture in the kitchen stayed the same but the clients wanted to change the coffee bar into a wine bar, so we removed the upper cabinet door above a small cabinet and installed two X-style wine storage shelves instead. An undermount farm sink was installed with a 23” tall main faucet for more functionality. We replaced the chandelier over the island with a beautiful Arhaus Poppy large antique brass chandelier. Two new pendants were installed over the sink from West Elm with a much more modern feel than before, not to mention much brighter. The once dark backsplash was now a bright ocean honed marble mosaic 2”x4” a top the QM Calacatta Miel quartz countertops. We installed undercabinet lighting and added over-cabinet LED tape strip lighting to add even more light into the kitchen.
We basically gutted the Master bathroom and started from scratch. We demoed the shower walls, ceiling over tub/shower, demoed the countertops, plumbing fixtures, shutters over the tub and the wall tile and flooring. We reframed the vaulted ceiling over the shower and added an access panel in the water closet for a digital shower valve. A raised platform was added under the tub/shower for a shower slope to existing drain. The shower floor was Carrara Herringbone tile, accented with Bianco Venatino Honed marble and Metro White glossy ceramic 4”x16” tile on the walls. We then added a bench and a Kohler 8” rain showerhead to finish off the shower. The walk-in shower was sectioned off with a frameless clear anti-spot treated glass. The tub was not important to the clients, although they wanted to keep one for resale value. A Japanese soaker tub was installed, which the kids love! To finish off the master bath, the walls were painted with SW Agreeable Gray and the existing cabinets were painted SW Mega Greige for an updated look. Four Pottery Barn Mercer wall sconces were added between the new beautiful Distressed Silver leaf mirrors instead of the three existing over-mirror vanity bars that were originally there. QM Calacatta Miel countertops were installed which definitely brightened up the room!
Originally, the upstairs game room had nothing but a built-in bar in one corner. The clients wanted this to be more of a media room but still wanted to have a kitchenette upstairs. We had to remove the original plumbing and electrical and move it to where the new cabinets were. We installed 16’ of cabinets between the windows on one wall. Plank and Mill reclaimed barn wood plank veneers were used on the accent wall in between the cabinets as a backing for the wall mounted TV above the QM Calacatta Miel countertops. A kitchenette was installed to one end, housing a sink and a beverage fridge, so the clients can still have the best of both worlds. LED tape lighting was added above the cabinets for additional lighting. The clients love their updated rooms and feel that house really works for their family now.
Design/Remodel by Hatfield Builders & Remodelers | Photography by Versatile Imaging
Soggiorni aperti con moquette - Foto e idee per arredare
7