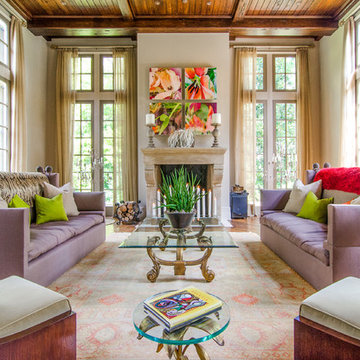Soggiorni ampi grigi - Foto e idee per arredare
Filtra anche per:
Budget
Ordina per:Popolari oggi
81 - 100 di 2.579 foto
1 di 3
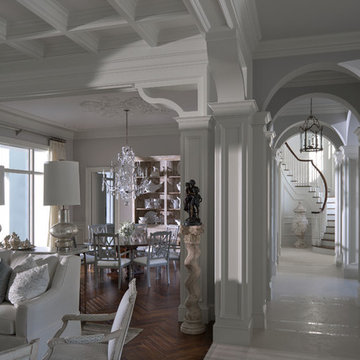
stephen allen photography
Esempio di un ampio soggiorno chic aperto con sala formale, pareti grigie e parquet scuro
Esempio di un ampio soggiorno chic aperto con sala formale, pareti grigie e parquet scuro
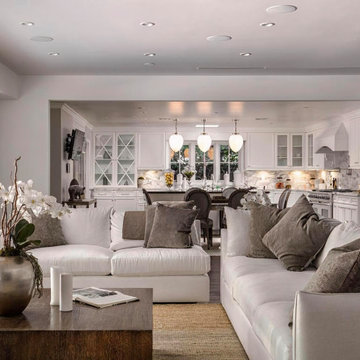
The family room is connects with the kitchen and nook via a hallway which leads, on one end, to the dining room and the garage, and, on the other, to the home gym and the second powder room. The family room is an expansive space which -just as the living room- can accommodate large functions.
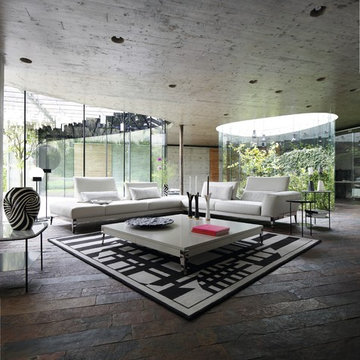
CONNEXE CORNER COMPOSITION
design Studio ROCHE BOBOIS
Upholstered in Soave leather, corrected, embossed grain, pigmented finish. Lumbar cushions in fabric. Adjustable backs with 2 depths (H.86 x D.132 cm) with rocking mechanism. Seat in polyurethane HR foam 35 kg/m3 and polyester fibre. Back in polyurethane HR foam 40 kg/m3 and polyester fibre. Padded armrests in goose feather, polyurethane foam in bi-density HR 40-22 kg/m3 and polyester fibre. Lumbar cushions in goose feather and polyester fibre. Structure in steel, solid pine and plywood. HR elastic straps suspension. Metal base in black nickel finish.
Many compositions, straight sofas and ottomans available.
Manufactured in Europe.
Dimensions: W. 333/360 x H. 76 x D. 105 cm
Other Dimensions:
5-seat sofa : W. 312 x H. 76 x D. 105 cm
Large 4-seat sofa : W. 282 x H. 76 x D. 105 cm
4-seat sofa : W. 252 x H. 76 x D. 105 cm
Large 3-seat sofa : W. 222 x H. 76 x D. 105 cm
3-seat sofa : W. 202 x H. 76 x D. 105 cm
2.5-seat sofa : W. 182 x H. 76 x D. 105 cm
Large armchair : W. 134 x H. 76 x D. 105 cm
Large armchair : W. 124 x H. 76 x D. 105 cm
Large rectangular ottoman : W. 160 x H. 37 x D. 53 cm
Square ottoman : W. 105 x H. 41 x D. 105 cm
Rectangular ottoman : W. 75 x H. 41 x D. 105 cm
This product, like all Roche Bobois pieces, can be customised with a large array of materials, colours and dimensions.
Our showroom advisors are at your disposal and will happily provide you with any additional information and advice.
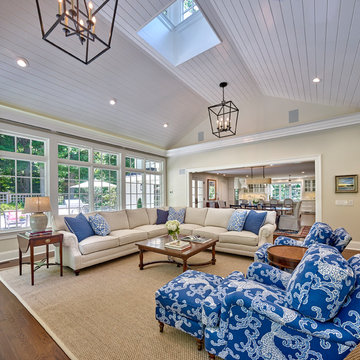
The opening to the dining room is large enough to keep the conversation going, between spaces, while entertaining. This view of the family room showcases the comfy furniture that is perfect to curl up in and watch a movie or the fireplace.
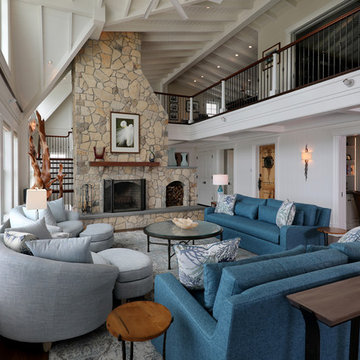
Idee per un ampio soggiorno stile marinaro aperto con pareti bianche, pavimento in legno massello medio, cornice del camino in pietra e sala formale
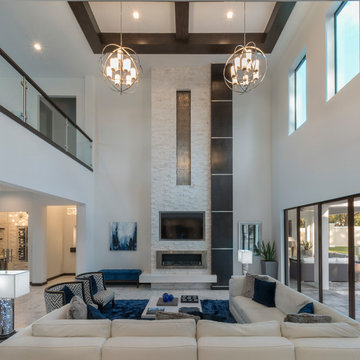
The glass panel stairway overlooks the great room and connects both wings of the home upstairs. Three glass windows upstairs infuse lots of natural light.
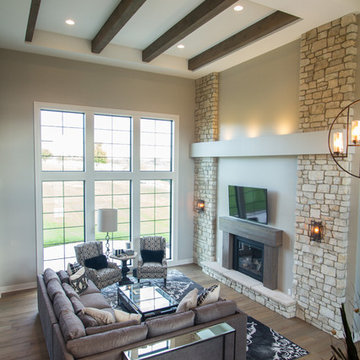
Three Pillars Media
Foto di un ampio soggiorno tradizionale aperto con sala formale, pareti beige, pavimento in legno massello medio, camino classico, cornice del camino in legno e TV a parete
Foto di un ampio soggiorno tradizionale aperto con sala formale, pareti beige, pavimento in legno massello medio, camino classico, cornice del camino in legno e TV a parete

MA Peterson
www.mapeterson.com
The rustic wood beams and distressed wood finishes combined with ornate antique lighting and art for this rustic yet sophisticated look. The original carved marble fireplace surround is centered between antique sconces, with newly-curved walls to accentuate the classical period detail.
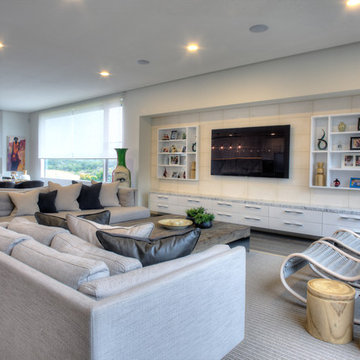
Very large Living room made to feel relaxed and welcoming with oversized furniture to suit the proportions.
Larry Pitt Photography
Ispirazione per un ampio soggiorno design aperto con pareti bianche, parquet chiaro e TV a parete
Ispirazione per un ampio soggiorno design aperto con pareti bianche, parquet chiaro e TV a parete

Esempio di un ampio soggiorno minimalista aperto con sala formale, pareti grigie, moquette, camino lineare Ribbon, cornice del camino in pietra, TV a parete, pavimento grigio e soffitto a volta
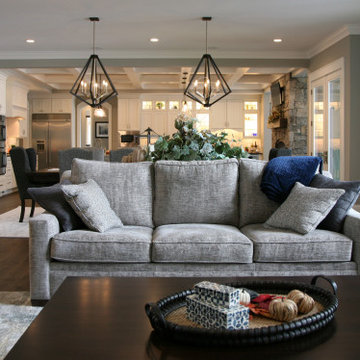
The great room has a two story fireplace flanked by recesssed display shelving. Everything was painted out the same color as the walls for unification and to achieve an updated interior. The oversized furnishings help to ground the space. An open loft and galley hall overlook the space from the second floor and massive windwows let in full light from the covered deck beyond.
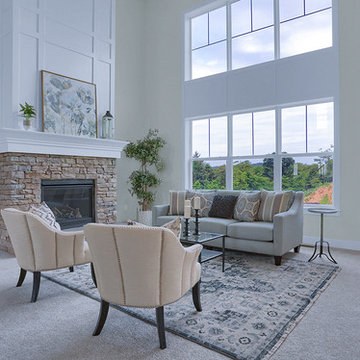
This 2-story home with first-floor owner’s suite includes a 3-car garage and an inviting front porch. A dramatic 2-story ceiling welcomes you into the foyer where hardwood flooring extends throughout the dining room, kitchen, and breakfast area. The foyer is flanked by the study to the left and the formal dining room with stylish ceiling trim and craftsman style wainscoting to the right. The spacious great room with 2-story ceiling includes a cozy gas fireplace with stone surround and trim detail above the mantel. Adjacent to the great room is the kitchen and breakfast area. The kitchen is well-appointed with slate stainless steel appliances, Cambria quartz countertops with tile backsplash, and attractive cabinetry featuring shaker crown molding. The sunny breakfast area provides access to the patio and backyard. The owner’s suite with elegant tray ceiling detail includes a private bathroom with 6’ tile shower with a fiberglass base, an expansive closet, and double bowl vanity with cultured marble top. The 2nd floor includes 3 additional bedrooms and a full bathroom.
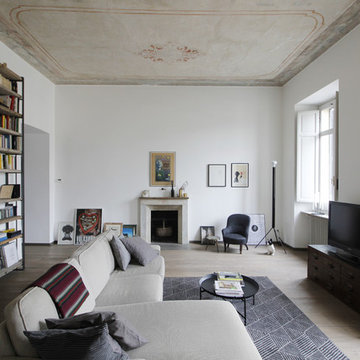
@FattoreQ
Immagine di un ampio soggiorno industriale chiuso con libreria, pareti bianche, parquet scuro, camino classico, cornice del camino in pietra, TV autoportante e pavimento marrone
Immagine di un ampio soggiorno industriale chiuso con libreria, pareti bianche, parquet scuro, camino classico, cornice del camino in pietra, TV autoportante e pavimento marrone
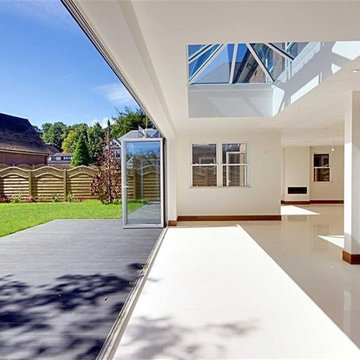
ADCL Construction open plan kitchen and dining area with bi-fold doors across the living room and the kitchen overlooking the garden.
Idee per un ampio soggiorno design aperto con sala formale, pareti bianche, pavimento in marmo, camino classico, cornice del camino in mattoni e TV a parete
Idee per un ampio soggiorno design aperto con sala formale, pareti bianche, pavimento in marmo, camino classico, cornice del camino in mattoni e TV a parete
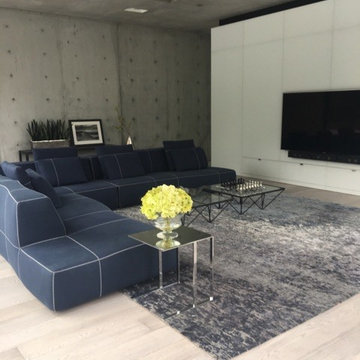
Ispirazione per un ampio soggiorno minimalista aperto con sala formale, pareti grigie, parete attrezzata, parquet chiaro e pavimento marrone
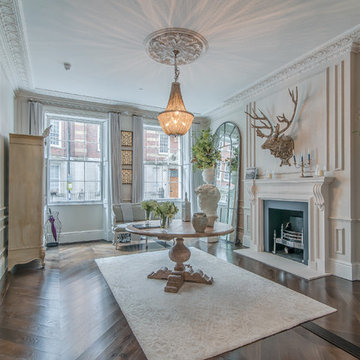
Esempio di un ampio soggiorno chic aperto con sala formale, pareti beige, parquet scuro, camino classico, cornice del camino in pietra e nessuna TV
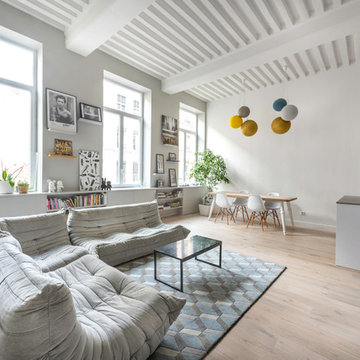
Somptueuse pièce de vie où les codes anciens et contemporains se marient à la perfection. Alexandre Montagne
Ispirazione per un ampio soggiorno minimal aperto con pareti bianche, parquet chiaro, libreria, nessun camino e nessuna TV
Ispirazione per un ampio soggiorno minimal aperto con pareti bianche, parquet chiaro, libreria, nessun camino e nessuna TV
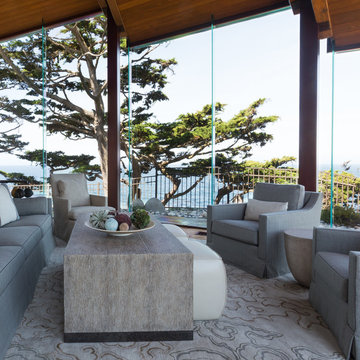
David Duncan Livingston
Idee per un ampio soggiorno stile marino aperto con sala formale, pareti beige, pavimento in legno massello medio e nessuna TV
Idee per un ampio soggiorno stile marino aperto con sala formale, pareti beige, pavimento in legno massello medio e nessuna TV
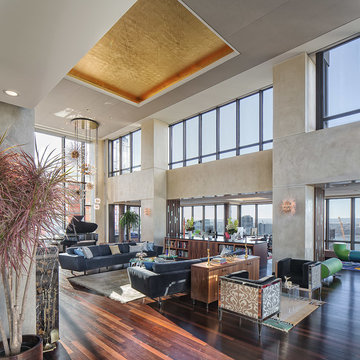
© SGM PHOTOGRAPHY
Esempio di un ampio soggiorno minimal aperto con parquet scuro
Esempio di un ampio soggiorno minimal aperto con parquet scuro
Soggiorni ampi grigi - Foto e idee per arredare
5
