Soggiorni ampi - Foto e idee per arredare
Filtra anche per:
Budget
Ordina per:Popolari oggi
101 - 120 di 12.521 foto

Dan Piassick
Ispirazione per un ampio soggiorno design aperto con pareti beige, parquet scuro, camino lineare Ribbon e cornice del camino in pietra
Ispirazione per un ampio soggiorno design aperto con pareti beige, parquet scuro, camino lineare Ribbon e cornice del camino in pietra
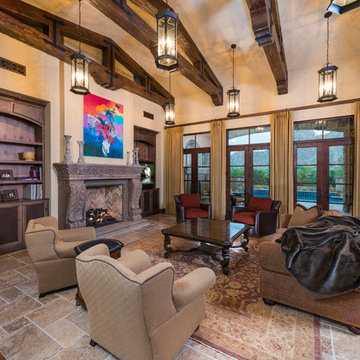
Custom Luxury Home by Fratantoni Interior Designers!
Follow us on Twitter, Facebook, Pinterest and Instagram for more inspiring photos!
Idee per un ampio soggiorno chic aperto con sala formale, pareti beige, pavimento in travertino, camino classico, cornice del camino in pietra e nessuna TV
Idee per un ampio soggiorno chic aperto con sala formale, pareti beige, pavimento in travertino, camino classico, cornice del camino in pietra e nessuna TV
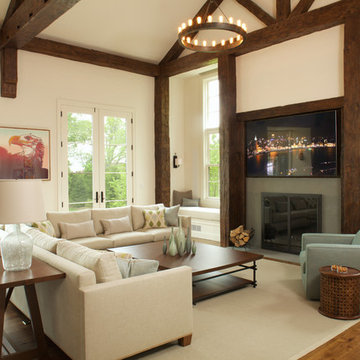
Rustic beams frame the architecture in this spectacular great room; custom sectional and tables.
Photographer: Mick Hales
Foto di un ampio soggiorno rustico aperto con pavimento in legno massello medio, camino classico e cornice del camino in pietra
Foto di un ampio soggiorno rustico aperto con pavimento in legno massello medio, camino classico e cornice del camino in pietra
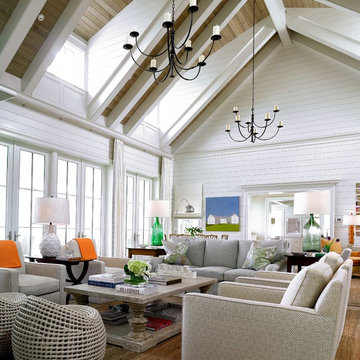
Carlos Domenech
Ispirazione per un ampio soggiorno stile marino aperto con sala formale e pareti bianche
Ispirazione per un ampio soggiorno stile marino aperto con sala formale e pareti bianche
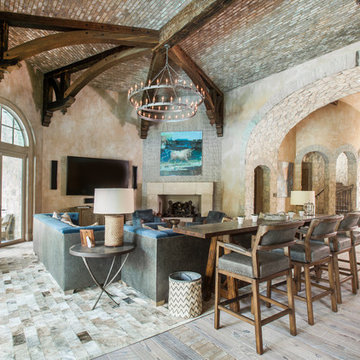
Consideration of how a room will be used must happen before any seating arrangement or furniture needs can be determined. This great room is the central gathering hub for the recreational center and needed to function for a small event or large party. This neccesitated ample seating. Two sofas, fireside chairs, occasional chairs and bar seating ensure that everyone will be able to gather around for fellowship or simply watching a great movie.
A combination of textures in the space adds variety and interest. Velvet on the sofas, leather barstools, a hair-on-hide rug, and embossed leather panels around the stone fireplace surround balance out the harder surfaces of stone, wood, metal, and plaster.
Photos by: Julie Soefer
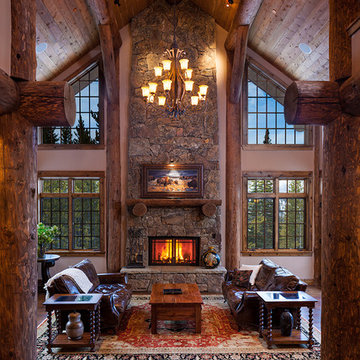
Dry stack fireplace highlights the great room of the Spanish Peaks Mountain Club home. Photos by Karl Neumann
Foto di un ampio soggiorno stile rurale aperto con camino classico e cornice del camino in pietra
Foto di un ampio soggiorno stile rurale aperto con camino classico e cornice del camino in pietra
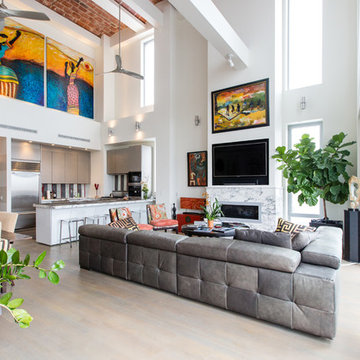
Kevin Borrows architect did the design and was in charge of this project. DTV INSTALLATIONS LLC designed the media system along with the lightning control and automated shades. Supplied and installed all of the av and automation products.
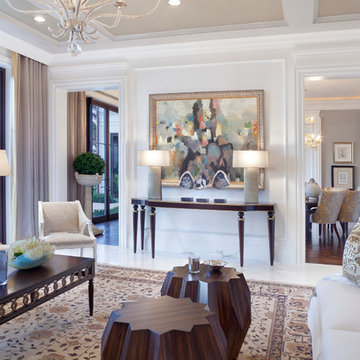
Ed Butera
Ispirazione per un ampio soggiorno classico aperto con sala formale, pareti bianche, camino classico, cornice del camino in pietra e nessuna TV
Ispirazione per un ampio soggiorno classico aperto con sala formale, pareti bianche, camino classico, cornice del camino in pietra e nessuna TV
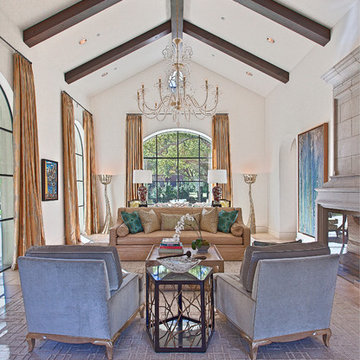
Immagine di un ampio soggiorno mediterraneo aperto con sala formale, pareti bianche, pavimento in pietra calcarea, camino classico, cornice del camino in pietra e nessuna TV
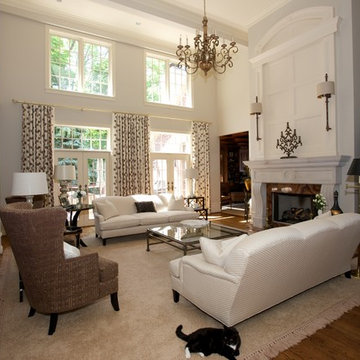
Photo Credit: Tim Tang
We were still working on the accessories when this photo was taken.
Ispirazione per un ampio soggiorno classico aperto con pareti beige, camino classico e sala formale
Ispirazione per un ampio soggiorno classico aperto con pareti beige, camino classico e sala formale
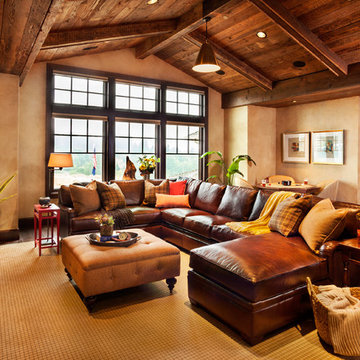
Blackstone Edge Studios
Esempio di un ampio soggiorno rustico chiuso con pareti beige e parquet scuro
Esempio di un ampio soggiorno rustico chiuso con pareti beige e parquet scuro

Complete restructure of this lower level. Custom designed media cabinet with floating glass shelves and built-in TV ....John Carlson Photography
Idee per un ampio soggiorno minimal aperto con parete attrezzata, pareti beige, camino classico, cornice del camino in legno, parquet chiaro e tappeto
Idee per un ampio soggiorno minimal aperto con parete attrezzata, pareti beige, camino classico, cornice del camino in legno, parquet chiaro e tappeto
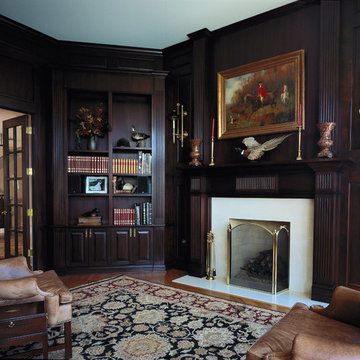
http://www.pickellbuilders.com. Photography by Linda Oyama Bryan. Dark Stained Millmade Cherry Library with Built In Cabinets and Bookshelves, french doors and stone surround flush hearth fireplace.
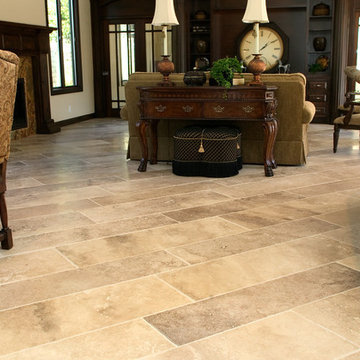
Enjoy spending time in your living room with travertine floors sold at Tile-Stones.com.
Idee per un ampio soggiorno mediterraneo aperto con pavimento in travertino, sala formale, pareti bianche, camino classico, cornice del camino piastrellata, nessuna TV e pavimento beige
Idee per un ampio soggiorno mediterraneo aperto con pavimento in travertino, sala formale, pareti bianche, camino classico, cornice del camino piastrellata, nessuna TV e pavimento beige
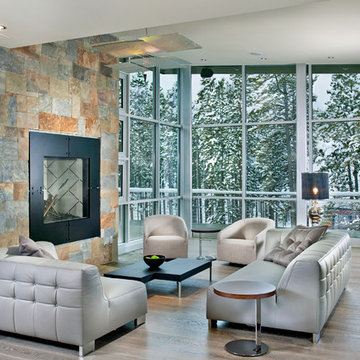
Level Three: The living room's fireplace, housed within a 12-foot-wide by 13-foot-high fireplace mass clad in mountain ash stone, creates a dramatic focal point in the room. Seating is designed to be flexible and comfortable, maintaining open spaces to enable clear views of nature through the windows.
Photograph © Darren Edwards, San Diego

This image showcases the epitome of luxury in the living room of a high-end residence. The design choices exude elegance and opulence, with a focus on creating a serene and inviting retreat. Key elements include the plush upholstered sofa, sumptuous cushions, and exquisite detailing such as the intricate molding and elegant light fixtures. The color palette is carefully curated to evoke a sense of tranquility, with soft neutrals and muted tones creating a soothing ambiance. Luxurious textures and materials, such as velvet, silk, and marble, add depth and tactile richness to the space. With its impeccable craftsmanship and attention to detail, this living room exemplifies timeless elegance and offers a sanctuary of comfort and style.

Esempio di un ampio soggiorno moderno aperto con sala formale, pareti blu, pavimento in travertino, camino lineare Ribbon, cornice del camino in pietra, TV a parete, pavimento beige, soffitto a cassettoni e carta da parati

Idee per un ampio soggiorno minimalista aperto con pareti beige, parquet chiaro, camino classico, cornice del camino in intonaco, TV nascosta e pavimento marrone

Two-story walls of glass wash the main floor and loft with natural light and open up the views to one of two golf courses. The home's modernistic design won Drewett Works a Gold Nugget award in 2021.
The Village at Seven Desert Mountain—Scottsdale
Architecture: Drewett Works
Builder: Cullum Homes
Interiors: Ownby Design
Landscape: Greey | Pickett
Photographer: Dino Tonn
https://www.drewettworks.com/the-model-home-at-village-at-seven-desert-mountain/

Our clients wanted the ultimate modern farmhouse custom dream home. They found property in the Santa Rosa Valley with an existing house on 3 ½ acres. They could envision a new home with a pool, a barn, and a place to raise horses. JRP and the clients went all in, sparing no expense. Thus, the old house was demolished and the couple’s dream home began to come to fruition.
The result is a simple, contemporary layout with ample light thanks to the open floor plan. When it comes to a modern farmhouse aesthetic, it’s all about neutral hues, wood accents, and furniture with clean lines. Every room is thoughtfully crafted with its own personality. Yet still reflects a bit of that farmhouse charm.
Their considerable-sized kitchen is a union of rustic warmth and industrial simplicity. The all-white shaker cabinetry and subway backsplash light up the room. All white everything complimented by warm wood flooring and matte black fixtures. The stunning custom Raw Urth reclaimed steel hood is also a star focal point in this gorgeous space. Not to mention the wet bar area with its unique open shelves above not one, but two integrated wine chillers. It’s also thoughtfully positioned next to the large pantry with a farmhouse style staple: a sliding barn door.
The master bathroom is relaxation at its finest. Monochromatic colors and a pop of pattern on the floor lend a fashionable look to this private retreat. Matte black finishes stand out against a stark white backsplash, complement charcoal veins in the marble looking countertop, and is cohesive with the entire look. The matte black shower units really add a dramatic finish to this luxurious large walk-in shower.
Photographer: Andrew - OpenHouse VC
Soggiorni ampi - Foto e idee per arredare
6