Soggiorni ampi - Foto e idee per arredare
Filtra anche per:
Budget
Ordina per:Popolari oggi
81 - 100 di 29.984 foto
1 di 4
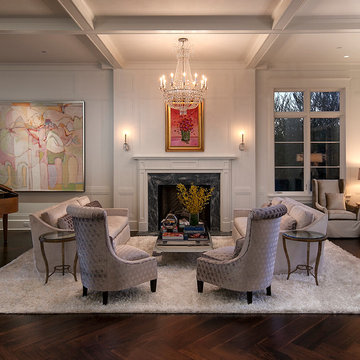
Idee per un ampio soggiorno tradizionale con pareti bianche, parquet scuro, camino classico, cornice del camino in pietra, nessuna TV e sala della musica
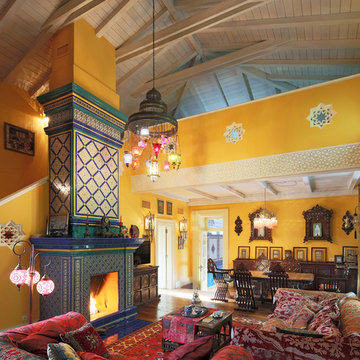
Сергей Моргунов
Ispirazione per un ampio soggiorno etnico aperto con pareti gialle, camino classico, cornice del camino piastrellata e TV autoportante
Ispirazione per un ampio soggiorno etnico aperto con pareti gialle, camino classico, cornice del camino piastrellata e TV autoportante
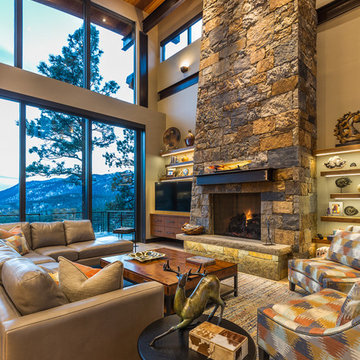
Marona Photography
Esempio di un ampio soggiorno stile rurale aperto con pareti beige, camino classico, cornice del camino in pietra e TV a parete
Esempio di un ampio soggiorno stile rurale aperto con pareti beige, camino classico, cornice del camino in pietra e TV a parete
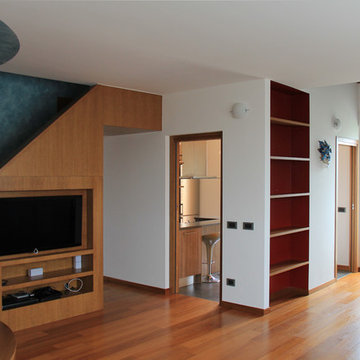
Immagine di un ampio soggiorno moderno con pareti multicolore e pavimento in legno massello medio

Family room
Photo:Noni Edmunds
Ispirazione per un ampio soggiorno chic aperto con pareti bianche, pavimento in travertino, camino lineare Ribbon, cornice del camino in intonaco e parete attrezzata
Ispirazione per un ampio soggiorno chic aperto con pareti bianche, pavimento in travertino, camino lineare Ribbon, cornice del camino in intonaco e parete attrezzata
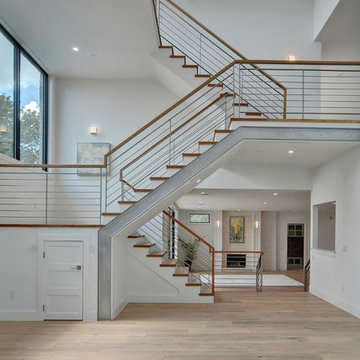
Walk on sunshine with Skyline Floorscapes' Ivory White Oak. This smooth operator of floors adds charm to any room. Its delightfully light tones will have you whistling while you work, play, or relax at home.
This amazing reclaimed wood style is a perfect environmentally-friendly statement for a modern space, or it will match the design of an older house with its vintage style. The ivory color will brighten up any room.
This engineered wood is extremely strong with nine layers and a 3mm wear layer of White Oak on top. The wood is handscraped, adding to the lived-in quality of the wood. This will make it look like it has been in your home all along.
Each piece is 7.5-in. wide by 71-in. long by 5/8-in. thick in size. It comes with a 35-year finish warranty and a lifetime structural warranty.
This is a real wood engineered flooring product made from white oak. It has a beautiful ivory color with hand scraped, reclaimed planks that are finished in oil. The planks have a tongue & groove construction that can be floated, glued or nailed down.
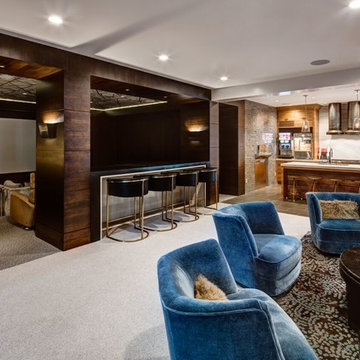
Foto di un ampio soggiorno chic chiuso con sala giochi, pareti bianche, moquette e pavimento beige
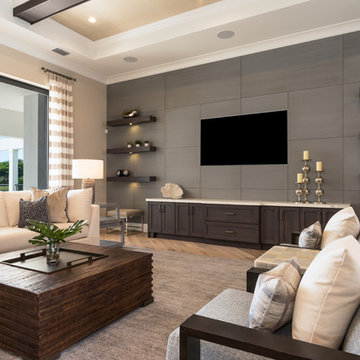
This Model Home showcases a high-contrast color palette with varying blends of soft, neutral textiles, complemented by deep, rich case-piece finishes.
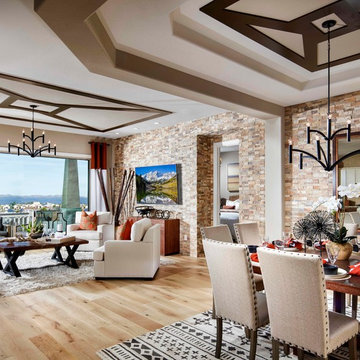
Eric Lucero Photography
Ispirazione per un ampio soggiorno stile americano aperto con parquet chiaro e TV a parete
Ispirazione per un ampio soggiorno stile americano aperto con parquet chiaro e TV a parete
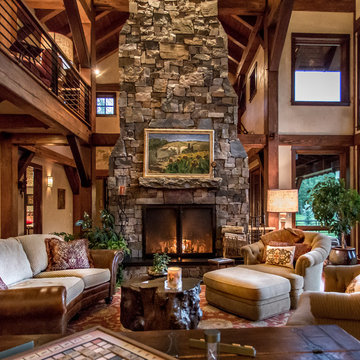
Immagine di un ampio soggiorno stile rurale con stufa a legna e cornice del camino in pietra

Moore Photography
Foto di un ampio soggiorno stile rurale aperto con sala formale, pareti beige, pavimento in legno massello medio, camino sospeso, cornice del camino in pietra, nessuna TV e pavimento marrone
Foto di un ampio soggiorno stile rurale aperto con sala formale, pareti beige, pavimento in legno massello medio, camino sospeso, cornice del camino in pietra, nessuna TV e pavimento marrone

Calais Custom Homes
Ispirazione per un ampio soggiorno mediterraneo aperto con pareti beige, parquet chiaro, camino classico, cornice del camino in pietra e TV a parete
Ispirazione per un ampio soggiorno mediterraneo aperto con pareti beige, parquet chiaro, camino classico, cornice del camino in pietra e TV a parete

A gorgeous home that just needed a little guidance! Our client came to us needing help with finding the right design that would match her personality as well as cohesively bring together her traditional and contemporary pieces.
For this project, we focused on merging her design styles together through new and custom textiles and fabrics as well as layering textures. Reupholstering furniture, adding custom throw pillows, and displaying her traditional art collection (mixed in with some newer, contemporary pieces we picked out) was the key to bringing our client's unique style together.
Home located in Atlanta, Georgia. Designed by interior design firm, VRA Interiors, who serve the entire Atlanta metropolitan area including Buckhead, Dunwoody, Sandy Springs, Cobb County, and North Fulton County.
For more about VRA Interior Design, click here: https://www.vrainteriors.com/
To learn more about this project, click here: https://www.vrainteriors.com/portfolio/riverland-court/
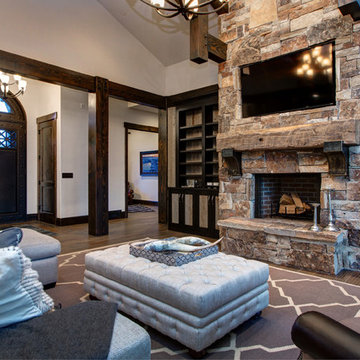
Immagine di un ampio soggiorno stile rurale aperto con pareti bianche, moquette, camino classico, cornice del camino in pietra e TV a parete

Builder: Divine Custom Homes - Photo: Spacecrafting Photography
Foto di un ampio soggiorno chic aperto con pareti bianche, pavimento in legno massello medio, camino classico, cornice del camino in pietra e TV a parete
Foto di un ampio soggiorno chic aperto con pareti bianche, pavimento in legno massello medio, camino classico, cornice del camino in pietra e TV a parete
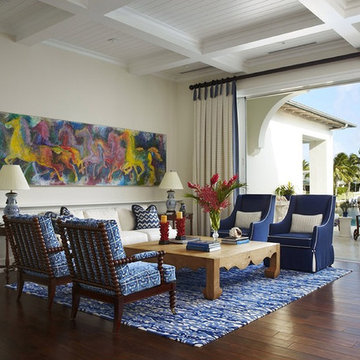
Sharing the central room with the dining area is a bright and lively seating area. The entire space can be opened to the exterior via a large set of sliding glass doors.
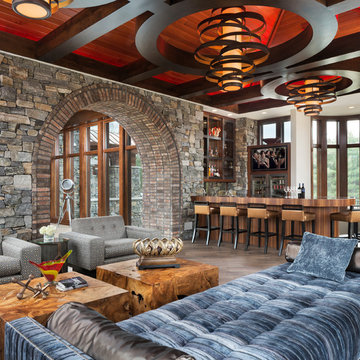
Builder: John Kraemer & Sons | Design: Rauscher & Associates | Landscape Design: Coen + Partners | Photography: Landmark Photography
Foto di un ampio soggiorno contemporaneo aperto con pavimento con piastrelle in ceramica e angolo bar
Foto di un ampio soggiorno contemporaneo aperto con pavimento con piastrelle in ceramica e angolo bar

Foto di un ampio soggiorno nordico aperto con pareti grigie, pavimento in cemento e nessun camino

Clients' first home and there forever home with a family of four and in laws close, this home needed to be able to grow with the family. This most recent growth included a few home additions including the kids bathrooms (on suite) added on to the East end, the two original bathrooms were converted into one larger hall bath, the kitchen wall was blown out, entrying into a complete 22'x22' great room addition with a mudroom and half bath leading to the garage and the final addition a third car garage. This space is transitional and classic to last the test of time.
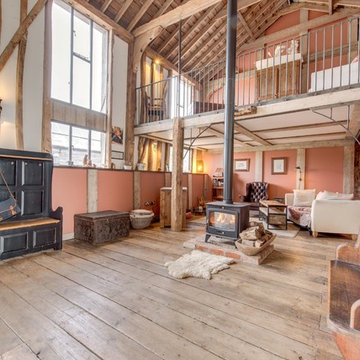
Gary Dod
Idee per un ampio soggiorno country con pareti rosa e parquet chiaro
Idee per un ampio soggiorno country con pareti rosa e parquet chiaro
Soggiorni ampi - Foto e idee per arredare
5