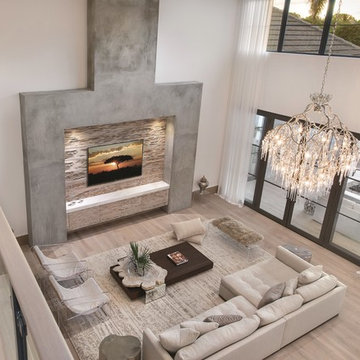Soggiorni ampi con TV a parete - Foto e idee per arredare
Filtra anche per:
Budget
Ordina per:Popolari oggi
101 - 120 di 7.226 foto
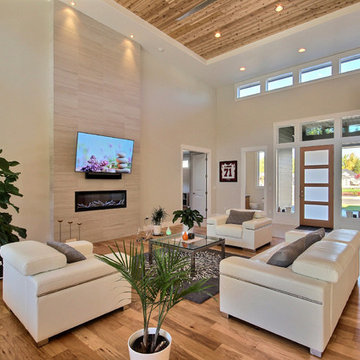
Appliances by Whirlpool
Appliances Supplied by Ferguson
Sinks by Decolav
Faucets & Shower-heads by Delta Faucet
Lighting by Destination Lighting
Flooring & Tile by Macadam Floor and Design
Foyer Tile by Emser Tile Tile Product : Motion in Advance
Great Room Hardwood by Wanke Cascade Hardwood Product : Terra Living Natural Durango Kitchen
Backsplash Tile by Florida Tile Backsplash Tile Product : Streamline in Arctic
Slab Countertops by Cosmos Granite & Marble Quartz, Granite & Marble provided by Wall to Wall Countertops Countertop Product : True North Quartz in Blizzard
Great Room Fireplace by Heat & Glo Fireplace Product : Primo 48”
Fireplace Surround by Emser Tile Surround Product : Motion in Advance
Handlesets and Door Hardware by Kwikset
Windows by Milgard Window + Door Window Product : Style Line Series Supplied by TroyCo

Modern style electric fireplace in casual family room with high ceilings and exposed wooden beams.
Esempio di un ampio soggiorno minimalista aperto con pareti beige, parquet scuro, camino lineare Ribbon, cornice del camino piastrellata, TV a parete e pavimento multicolore
Esempio di un ampio soggiorno minimalista aperto con pareti beige, parquet scuro, camino lineare Ribbon, cornice del camino piastrellata, TV a parete e pavimento multicolore
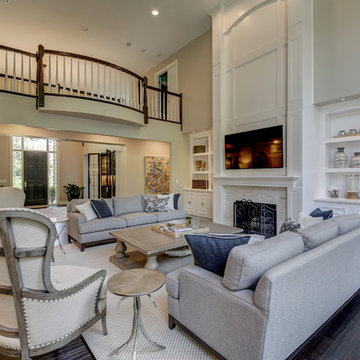
Kris Palen
Idee per un ampio soggiorno classico aperto con pareti grigie, parquet scuro, camino classico, cornice del camino piastrellata, TV a parete e pavimento marrone
Idee per un ampio soggiorno classico aperto con pareti grigie, parquet scuro, camino classico, cornice del camino piastrellata, TV a parete e pavimento marrone
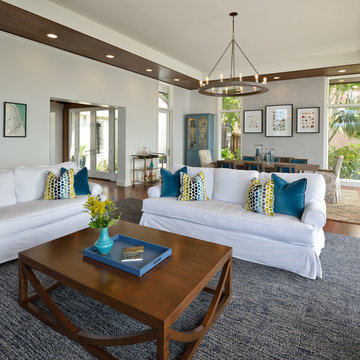
The focal point of this great room is the panoramic ocean and garden views. In keeping with the coastal theme, a navy and Mediterranean blue color palette was used to accentuate the views. Slip-covered sofas finish the space for easy maintenance. A large chandelier connects the living and dining space. Beach inspired art was mounted above the fireplace on the opposite wall.

Jamie Bezemer, Zoon Media
Immagine di un ampio soggiorno stile rurale aperto con pareti bianche, pavimento in cemento e TV a parete
Immagine di un ampio soggiorno stile rurale aperto con pareti bianche, pavimento in cemento e TV a parete
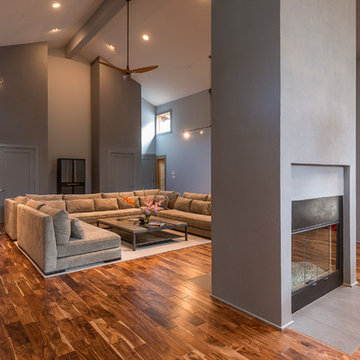
Foto di un ampio soggiorno moderno aperto con pareti grigie, pavimento in legno massello medio, camino bifacciale, cornice del camino in intonaco e TV a parete
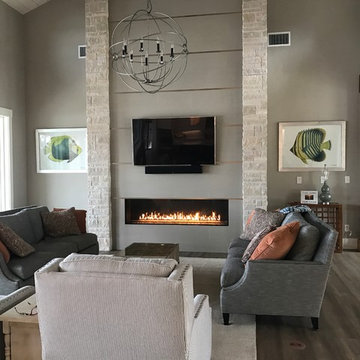
jat design associates
Immagine di un ampio soggiorno design aperto con pareti grigie, pavimento in laminato, camino lineare Ribbon, cornice del camino piastrellata e TV a parete
Immagine di un ampio soggiorno design aperto con pareti grigie, pavimento in laminato, camino lineare Ribbon, cornice del camino piastrellata e TV a parete
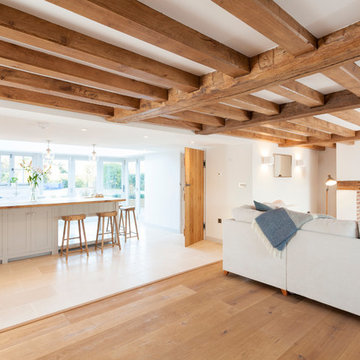
Open plan living & kitchen space - we knocked a wall through from the existing living room to kitchen, and added a kitchen extension. The beams have all been replaced in oak to match the existing. The flooring is engineered aged oak. The kitchen is by DeVOL.
Mike Waterman & Chris Kemp
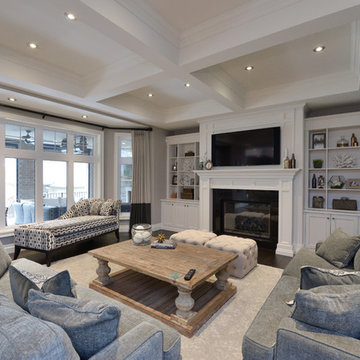
Foto di un ampio soggiorno design aperto con libreria, pareti grigie, parquet scuro, camino classico, cornice del camino in legno, TV a parete e pavimento marrone

A pink velvet sofa pops against dark teal walls with traditional millwork. The lucite coffee table adds a modern touch and offsets the traditional heavy mantle. Animal prints, plush accent pillows and a soft area rug make this living room anything but stuffy.
Summer Thornton Design, Inc.
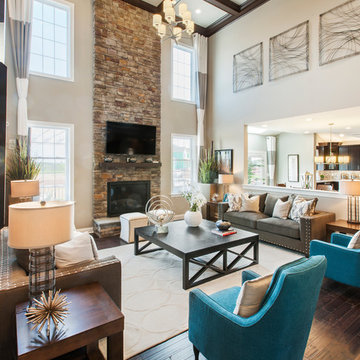
Bill Taylor Photography
Ispirazione per un ampio soggiorno design aperto con pareti grigie, parquet scuro, camino classico, cornice del camino in pietra e TV a parete
Ispirazione per un ampio soggiorno design aperto con pareti grigie, parquet scuro, camino classico, cornice del camino in pietra e TV a parete

This 5687 sf home was a major renovation including significant modifications to exterior and interior structural components, walls and foundations. Included were the addition of several multi slide exterior doors, windows, new patio cover structure with master deck, climate controlled wine room, master bath steam shower, 4 new gas fireplace appliances and the center piece- a cantilever structural steel staircase with custom wood handrail and treads.
A complete demo down to drywall of all areas was performed excluding only the secondary baths, game room and laundry room where only the existing cabinets were kept and refinished. Some of the interior structural and partition walls were removed. All flooring, counter tops, shower walls, shower pans and tubs were removed and replaced.
New cabinets in kitchen and main bar by Mid Continent. All other cabinetry was custom fabricated and some existing cabinets refinished. Counter tops consist of Quartz, granite and marble. Flooring is porcelain tile and marble throughout. Wall surfaces are porcelain tile, natural stacked stone and custom wood throughout. All drywall surfaces are floated to smooth wall finish. Many electrical upgrades including LED recessed can lighting, LED strip lighting under cabinets and ceiling tray lighting throughout.
The front and rear yard was completely re landscaped including 2 gas fire features in the rear and a built in BBQ. The pool tile and plaster was refinished including all new concrete decking.

Benjamin Hill Photography
Idee per un ampio soggiorno design aperto con sala formale, pareti bianche, pavimento in legno massello medio, TV a parete, nessun camino, pavimento marrone e travi a vista
Idee per un ampio soggiorno design aperto con sala formale, pareti bianche, pavimento in legno massello medio, TV a parete, nessun camino, pavimento marrone e travi a vista
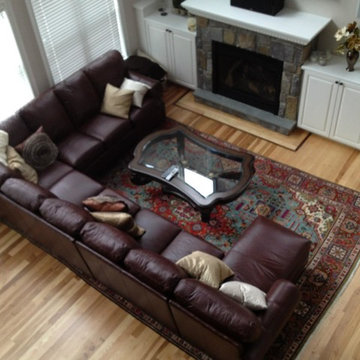
The perfect sectional sofa for this clients space. He provided us with the dimensions and we made it to fit into his space. The burgundy selected for this leather sectional sofa is a full top grain that is perfect for this active family.
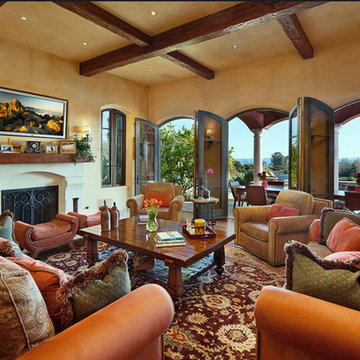
Tuscan family room
Idee per un ampio soggiorno tradizionale aperto con pavimento in legno massello medio, camino classico, cornice del camino in pietra e TV a parete
Idee per un ampio soggiorno tradizionale aperto con pavimento in legno massello medio, camino classico, cornice del camino in pietra e TV a parete
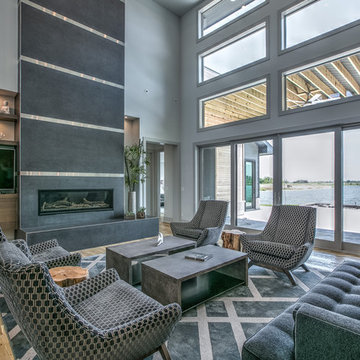
A 22ft high custom fireplace anchors this expansive living room with warm wood finishes and fabulous lake views.
Esempio di un ampio soggiorno stile marino aperto con pareti bianche, parquet chiaro, camino classico, cornice del camino piastrellata, TV a parete e pavimento marrone
Esempio di un ampio soggiorno stile marino aperto con pareti bianche, parquet chiaro, camino classico, cornice del camino piastrellata, TV a parete e pavimento marrone
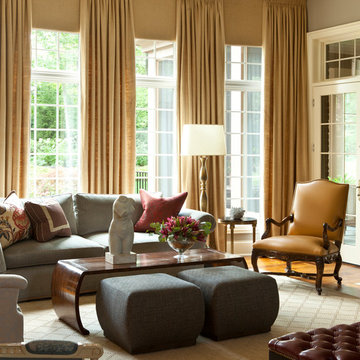
Marshall Morgan Erb Design Inc.
Photo: Nick Johnson
Foto di un ampio soggiorno classico chiuso con sala formale, pareti grigie, pavimento in legno massello medio, cornice del camino in legno e TV a parete
Foto di un ampio soggiorno classico chiuso con sala formale, pareti grigie, pavimento in legno massello medio, cornice del camino in legno e TV a parete

This extraordinary home utilizes a refined palette of materials that includes leather-textured limestone walls, honed limestone floors, plus Douglas fir ceilings. The blackened-steel fireplace wall echoes others throughout the house.
Project Details // Now and Zen
Renovation, Paradise Valley, Arizona
Architecture: Drewett Works
Builder: Brimley Development
Interior Designer: Ownby Design
Photographer: Dino Tonn
Limestone (Demitasse) flooring and walls: Solstice Stone
Windows (Arcadia): Elevation Window & Door
https://www.drewettworks.com/now-and-zen/
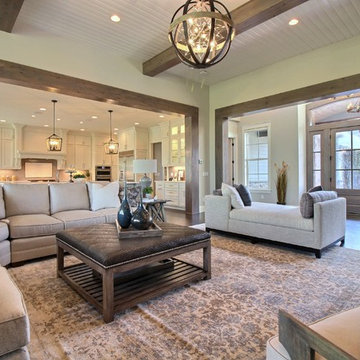
Stone by Eldorado Stone
Interior Stone : Cliffstone in Boardwalk
Hearthstone : Earth
Flooring & Tile Supplied by Macadam Floor & Design
Hardwood by Provenza Floors
Hardwood Product : African Plains in Black River
Kitchen Tile Backsplash by Bedrosian’s
Tile Backsplash Product : Uptown in Charcoal
Kitchen Backsplash Accent by Z Collection Tile & Stone
Backsplash Accent Prouct : Maison ni Gamn Pigalle
Slab Countertops by Wall to Wall Stone
Kitchen Island & Perimeter Product : Caesarstone Calacutta Nuvo
Cabinets by Northwood Cabinets
Exposed Beams & Built-In Cabinetry Colors : Jute
Kitchen Island Color : Cashmere
Windows by Milgard Windows & Doors
Product : StyleLine Series Windows
Supplied by Troyco
Lighting by Globe Lighting / Destination Lighting
Doors by Western Pacific Building Materials
Interior Design by Creative Interiors & Design
Soggiorni ampi con TV a parete - Foto e idee per arredare
6
