Soggiorni ampi con sala giochi - Foto e idee per arredare
Filtra anche per:
Budget
Ordina per:Popolari oggi
61 - 80 di 983 foto
1 di 3

Esempio di un ampio soggiorno minimal aperto con sala giochi, pareti beige, pavimento in legno massello medio, camino lineare Ribbon, cornice del camino in legno, TV a parete, pavimento marrone, soffitto a cassettoni e pareti in legno

Adrian Gregorutti
Immagine di un ampio soggiorno country aperto con sala giochi, pareti bianche, pavimento in ardesia, camino classico, cornice del camino in cemento, TV nascosta e pavimento multicolore
Immagine di un ampio soggiorno country aperto con sala giochi, pareti bianche, pavimento in ardesia, camino classico, cornice del camino in cemento, TV nascosta e pavimento multicolore
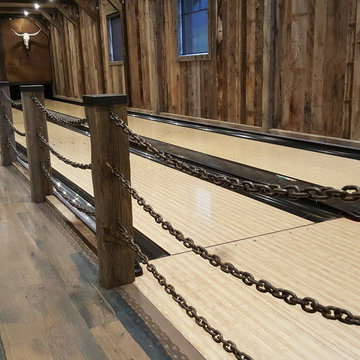
This Party Barn was designed using a mineshaft theme. Our fabrication team brought the builders vision to life. We were able to fabricate the steel mesh walls and track doors for the coat closet, arcade and the wall above the bowling pins. The bowling alleys tables and bar stools have a simple industrial design with a natural steel finish. The chain divider and steel post caps add to the mineshaft look; while the fireplace face and doors add the rustic touch of elegance and relaxation. The industrial theme was further incorporated through out the entire project by keeping open welds on the grab rail, and by using industrial mesh on the handrail around the edge of the loft.
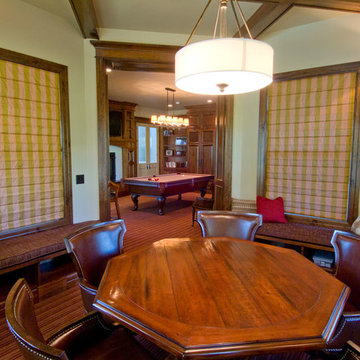
Ispirazione per un ampio soggiorno tradizionale aperto con sala giochi e moquette
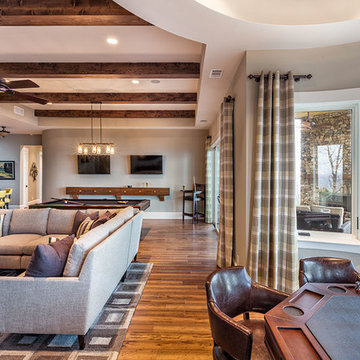
Recreation Room, Billiards Room, and Poker Room in the Blue Ridge Home from Arthur Rutenberg Homes by American Eagle Builders in The Cliffs Valley, Travelers Rest, SC
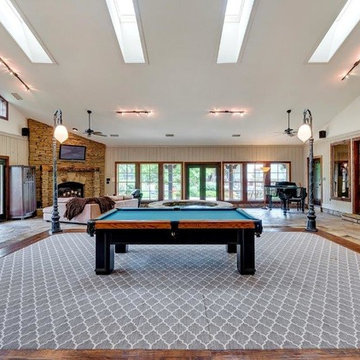
Ispirazione per un ampio soggiorno stile americano aperto con pareti beige, camino classico, cornice del camino in pietra, TV a parete, sala giochi e tappeto
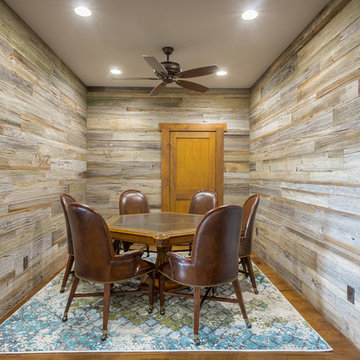
Photography by Bernard Russo
Foto di un ampio soggiorno stile rurale chiuso con sala giochi, pareti grigie, pavimento in legno massello medio, nessun camino e TV autoportante
Foto di un ampio soggiorno stile rurale chiuso con sala giochi, pareti grigie, pavimento in legno massello medio, nessun camino e TV autoportante
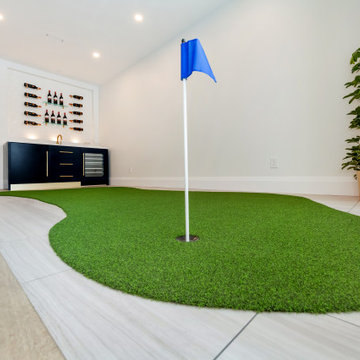
Basement - this putting green in the basement is a unique feature and is perfect for the avid golfer. When you are bored of putting you can pour yourself a lovely glass of wine at the wet bar.
Saskatoon Hospital Lottery Home
Built by Decora Homes
Windows and Doors by Durabuilt Windows and Doors
Photography by D&M Images Photography
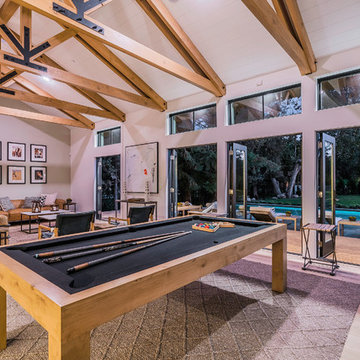
Esempio di un ampio soggiorno country aperto con sala giochi, pareti bianche, parquet chiaro, nessuna TV e pavimento beige
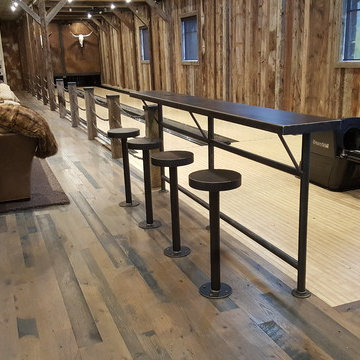
This Party Barn was designed using a mineshaft theme. Our fabrication team brought the builders vision to life. We were able to fabricate the steel mesh walls and track doors for the coat closet, arcade and the wall above the bowling pins. The bowling alleys tables and bar stools have a simple industrial design with a natural steel finish. The chain divider and steel post caps add to the mineshaft look; while the fireplace face and doors add the rustic touch of elegance and relaxation. The industrial theme was further incorporated through out the entire project by keeping open welds on the grab rail, and by using industrial mesh on the handrail around the edge of the loft.
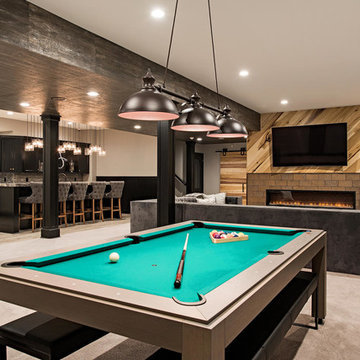
Esempio di un ampio soggiorno tradizionale chiuso con sala giochi, pareti beige, moquette, camino lineare Ribbon, cornice del camino in mattoni, TV a parete e pavimento beige
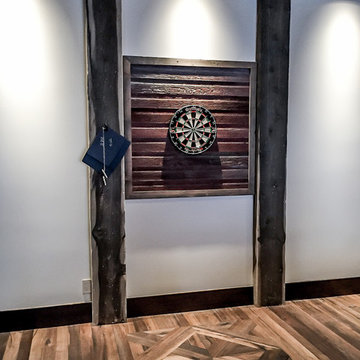
This games room dart board is backed by authentic reclaimed barn wood. Inspired by the feel of an old west, mine shaft, the wood timbers and multi-direction of the Du Chateau white oak floors create visual interest that the clients requested. Design by Rochelle Lynne Design, Cochrane, Alberta, Canada
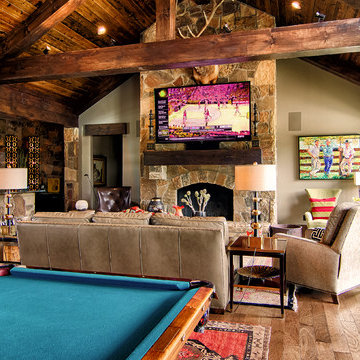
Big-screen TV mounted to rock above fireplace
Jennifer Barakat
Esempio di un ampio soggiorno country aperto con sala giochi, pareti marroni, pavimento in legno massello medio, camino classico, cornice del camino in pietra e TV a parete
Esempio di un ampio soggiorno country aperto con sala giochi, pareti marroni, pavimento in legno massello medio, camino classico, cornice del camino in pietra e TV a parete
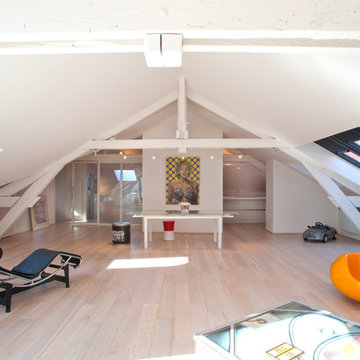
Digitlab
Foto di un ampio soggiorno minimal con pareti bianche, parquet chiaro e sala giochi
Foto di un ampio soggiorno minimal con pareti bianche, parquet chiaro e sala giochi
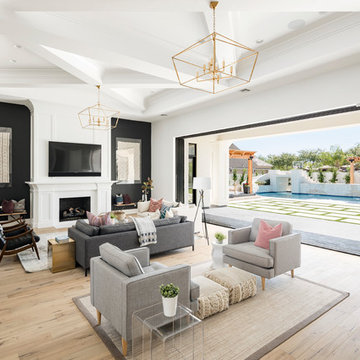
Great room with the large multi-slider
Idee per un ampio soggiorno chic aperto con sala giochi, pareti nere, parquet chiaro, camino classico, cornice del camino in legno, TV a parete e pavimento beige
Idee per un ampio soggiorno chic aperto con sala giochi, pareti nere, parquet chiaro, camino classico, cornice del camino in legno, TV a parete e pavimento beige
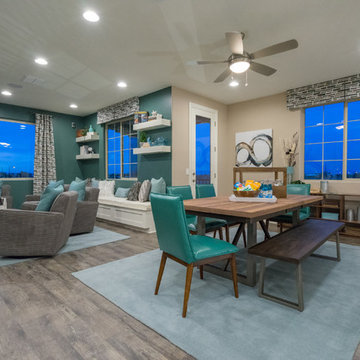
Ispirazione per un ampio soggiorno contemporaneo stile loft con sala giochi, pareti blu, pavimento in legno massello medio, TV a parete e pavimento grigio
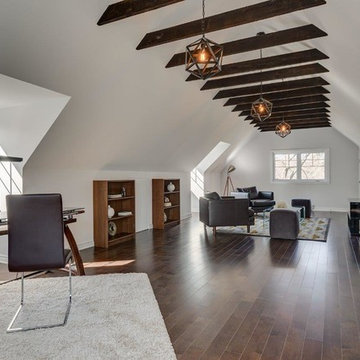
This property sold for full asking price before it hit the market. The first buyer fell in love with it!
If you are selling your home or would like to revamp the one you are living in, give us a call for a consultation. We work with home sellers and owners, house flippers, investors, realtors, hotels, tv shows and property owners. 514-222-5553
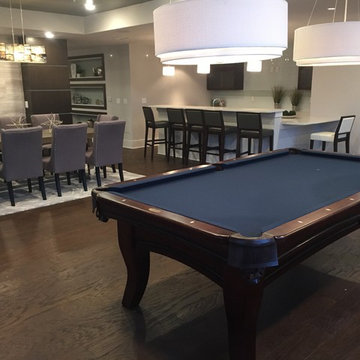
Everything Billiards Charlotte
http://everythingbilliards.net/shop/pool-tables/olhausen-chicago-pool-table/

This basement was turned into the ultimate man's cave and wine cellar. Beautiful wood everywhere. This room is very understated making the game table the focal point, until you look across the room to the wonderful wine cellar.
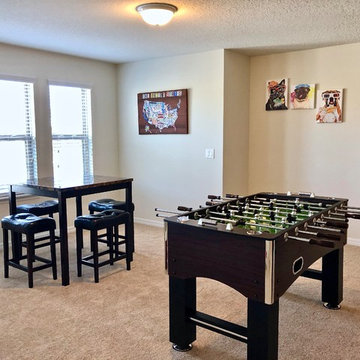
Idee per un ampio soggiorno contemporaneo stile loft con sala giochi, pareti bianche, moquette, nessun camino, TV a parete, pavimento beige e tappeto
Soggiorni ampi con sala giochi - Foto e idee per arredare
4