Soggiorni ampi con pavimento in gres porcellanato - Foto e idee per arredare
Filtra anche per:
Budget
Ordina per:Popolari oggi
141 - 160 di 1.315 foto
1 di 3
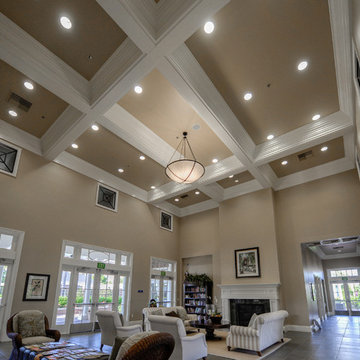
Immagine di un ampio soggiorno tradizionale aperto con sala formale, pareti marroni, pavimento in gres porcellanato, camino classico, cornice del camino in intonaco e nessuna TV
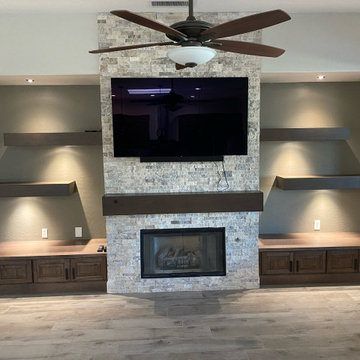
Multi room remodel features traditional details in the living areas with plank tile flooring, stone feature wall, and knotty Wellborn Cabinets in Java.
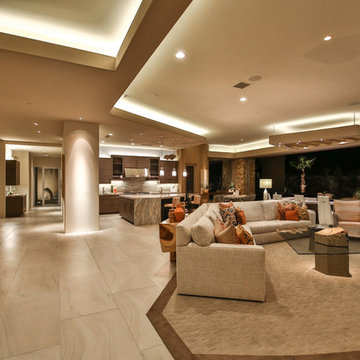
Trent Teigen
Immagine di un ampio soggiorno design aperto con pareti beige, pavimento in gres porcellanato, TV a parete, camino classico, pavimento beige e cornice del camino in pietra
Immagine di un ampio soggiorno design aperto con pareti beige, pavimento in gres porcellanato, TV a parete, camino classico, pavimento beige e cornice del camino in pietra
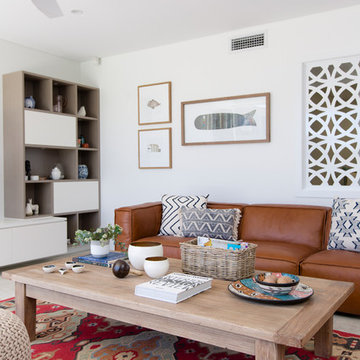
Elouise van Reit-Gray
Esempio di un ampio soggiorno stile marino aperto con pareti bianche, pavimento in gres porcellanato e parete attrezzata
Esempio di un ampio soggiorno stile marino aperto con pareti bianche, pavimento in gres porcellanato e parete attrezzata
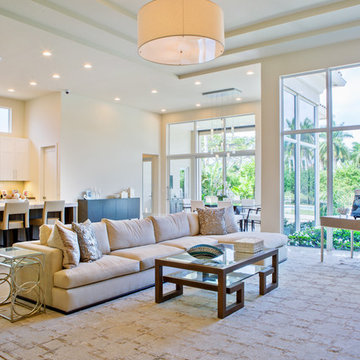
Incredible great room with enormous built in cabinetry. Kitchen and dining open into the spacious room. Sneak peek at the incredible landscaping that marries to the rich finish of the interiors.
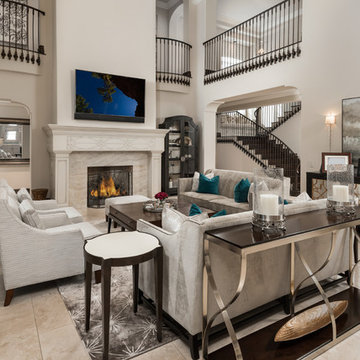
Living room with vaulted ceilings, arched entryways, and a custom fireplace mantel.
Idee per un ampio soggiorno mediterraneo aperto con sala formale, pareti beige, camino classico, cornice del camino in pietra, pavimento in gres porcellanato, TV a parete e pavimento beige
Idee per un ampio soggiorno mediterraneo aperto con sala formale, pareti beige, camino classico, cornice del camino in pietra, pavimento in gres porcellanato, TV a parete e pavimento beige
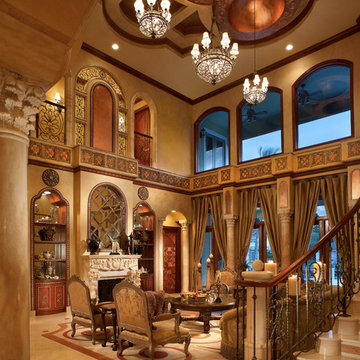
Esempio di un ampio soggiorno mediterraneo aperto con pareti marroni, camino classico, sala formale, pavimento in gres porcellanato, cornice del camino in intonaco, nessuna TV e pavimento beige

Modern Retreat is one of a four home collection located in Paradise Valley, Arizona. The site, formerly home to the abandoned Kachina Elementary School, offered remarkable views of Camelback Mountain. Nestled into an acre-sized, pie shaped cul-de-sac, the site’s unique challenges came in the form of lot geometry, western primary views, and limited southern exposure. While the lot’s shape had a heavy influence on the home organization, the western views and the need for western solar protection created the general massing hierarchy.
The undulating split-faced travertine stone walls both protect and give a vivid textural display and seamlessly pass from exterior to interior. The tone-on-tone exterior material palate was married with an effective amount of contrast internally. This created a very dynamic exchange between objects in space and the juxtaposition to the more simple and elegant architecture.
Maximizing the 5,652 sq ft, a seamless connection of interior and exterior spaces through pocketing glass doors extends public spaces to the outdoors and highlights the fantastic Camelback Mountain views.
Project Details // Modern Retreat
Architecture: Drewett Works
Builder/Developer: Bedbrock Developers, LLC
Interior Design: Ownby Design
Photographer: Thompson Photographic
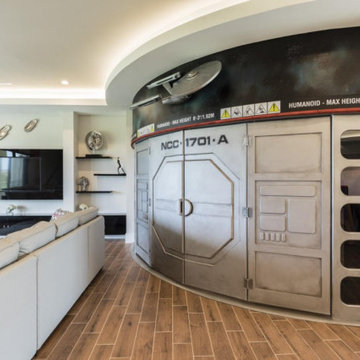
Custom Star Trek Themed Home Theater!
Reunion Resort
Kissimmee FL
Landmark Custom Builder & Remodeling
Ispirazione per un ampio soggiorno minimalista chiuso con sala giochi, pareti bianche, pavimento in gres porcellanato, TV a parete e pavimento marrone
Ispirazione per un ampio soggiorno minimalista chiuso con sala giochi, pareti bianche, pavimento in gres porcellanato, TV a parete e pavimento marrone

Large Open Family room opening up to the patio.
Foto di un ampio soggiorno mediterraneo aperto con pareti bianche, pavimento in gres porcellanato, camino classico, cornice del camino in pietra, TV a parete, pavimento bianco e soffitto a volta
Foto di un ampio soggiorno mediterraneo aperto con pareti bianche, pavimento in gres porcellanato, camino classico, cornice del camino in pietra, TV a parete, pavimento bianco e soffitto a volta

Wish you were here to see this beauty - pictures do it no justice!
Immagine di un ampio soggiorno classico con angolo bar, pareti beige, pavimento in gres porcellanato, camino lineare Ribbon, cornice del camino in pietra, pavimento bianco, soffitto in legno e carta da parati
Immagine di un ampio soggiorno classico con angolo bar, pareti beige, pavimento in gres porcellanato, camino lineare Ribbon, cornice del camino in pietra, pavimento bianco, soffitto in legno e carta da parati
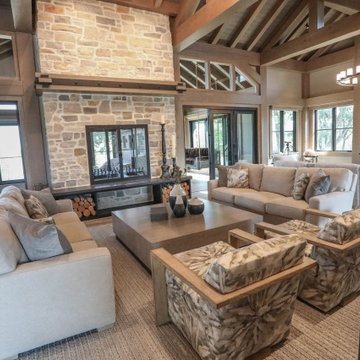
Modern rustic timber framed great room serves as the main level dining room, living room and television viewing area. Beautiful vaulted ceiling with exposed wood beams and paneled ceiling. Heated floors. Two sided stone/woodburning fireplace with a two story chimney and raised hearth. Exposed timbers create a rustic feel.
General Contracting by Martin Bros. Contracting, Inc.; James S. Bates, Architect; Interior Design by InDesign; Photography by Marie Martin Kinney.
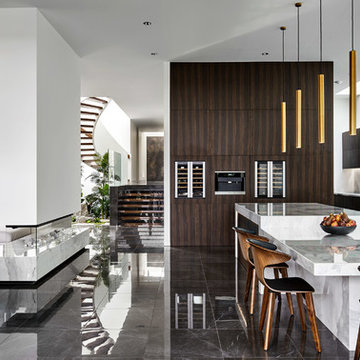
Peter Clarke
Immagine di un ampio soggiorno design aperto con pareti bianche, pavimento in gres porcellanato, camino bifacciale, cornice del camino in pietra e pavimento grigio
Immagine di un ampio soggiorno design aperto con pareti bianche, pavimento in gres porcellanato, camino bifacciale, cornice del camino in pietra e pavimento grigio
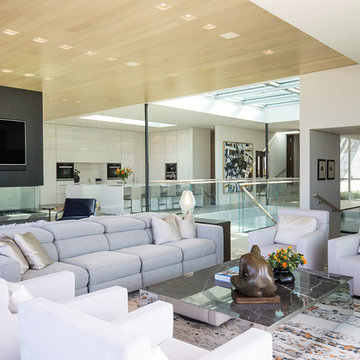
Trousdale Beverly Hills modern home luxury open plan living room. Photo by Jason Speth.
Ispirazione per un ampio soggiorno moderno stile loft con sala formale, pareti bianche, pavimento in gres porcellanato, camino bifacciale, cornice del camino in pietra ricostruita, TV a parete, pavimento bianco e soffitto ribassato
Ispirazione per un ampio soggiorno moderno stile loft con sala formale, pareti bianche, pavimento in gres porcellanato, camino bifacciale, cornice del camino in pietra ricostruita, TV a parete, pavimento bianco e soffitto ribassato
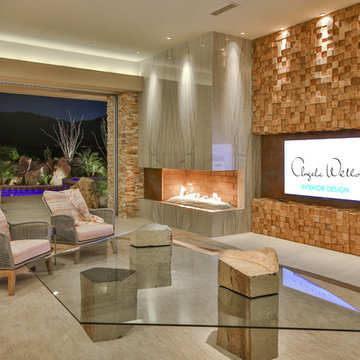
Trent Teigen
Ispirazione per un ampio soggiorno contemporaneo aperto con pareti beige, pavimento in gres porcellanato, cornice del camino in pietra, TV a parete, camino classico e pavimento beige
Ispirazione per un ampio soggiorno contemporaneo aperto con pareti beige, pavimento in gres porcellanato, cornice del camino in pietra, TV a parete, camino classico e pavimento beige
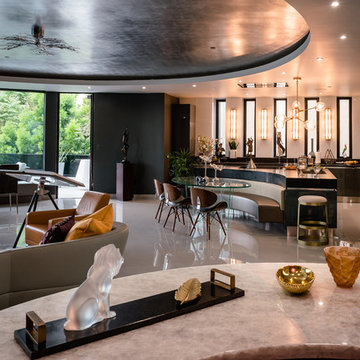
Foto di un ampio soggiorno contemporaneo aperto con angolo bar, pareti grigie, pavimento in gres porcellanato, camino bifacciale, cornice del camino in pietra, TV nascosta e pavimento bianco
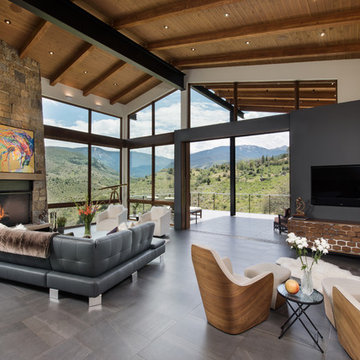
Ric Stovall
Idee per un ampio soggiorno contemporaneo aperto con pareti bianche, pavimento in gres porcellanato, camino classico, cornice del camino in pietra, TV a parete e pavimento grigio
Idee per un ampio soggiorno contemporaneo aperto con pareti bianche, pavimento in gres porcellanato, camino classico, cornice del camino in pietra, TV a parete e pavimento grigio
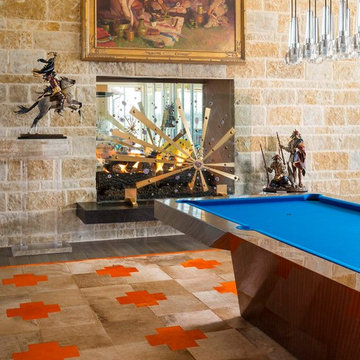
Danny Piassick
Idee per un ampio soggiorno minimalista aperto con sala giochi, pareti beige, pavimento in gres porcellanato, camino bifacciale, cornice del camino in pietra, TV a parete e pavimento marrone
Idee per un ampio soggiorno minimalista aperto con sala giochi, pareti beige, pavimento in gres porcellanato, camino bifacciale, cornice del camino in pietra, TV a parete e pavimento marrone
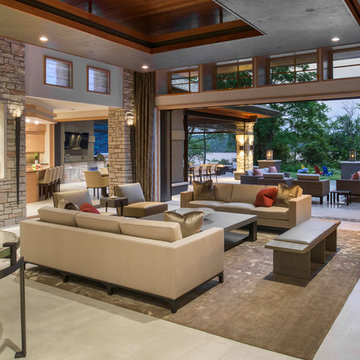
Architechtural Designer: Bruce Lenzen - Interior Design: Ann Ludwig - Photo: Spacecrafting Photography
Esempio di un ampio soggiorno design aperto con pavimento in gres porcellanato, camino lineare Ribbon, cornice del camino in pietra, TV a parete e pareti beige
Esempio di un ampio soggiorno design aperto con pavimento in gres porcellanato, camino lineare Ribbon, cornice del camino in pietra, TV a parete e pareti beige
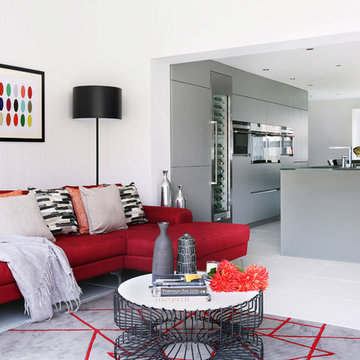
In the family area, furnishings were kept simple but with strong styling lines, a bright red retro styled sofa with chaise end and a rug together with a statement Flos spun floor lamp and bright artworks, warm up the area. A limited palette of greys, creams, blacks and reds added drama to the space.
The kitchen was designed to give a real wow factor. A dramatic 3.7m long central island wrapped in statement dove grey frosted glass was installed and under lit with LED strips. The island houses the double sink, with waste disposer, water softener, pop up sockets, induction hob with downdraft extractor and a breakfast bar at one end. An impressive bank of tall units sits against the back wall with 2 ovens, microwave, steam oven and a large wine fridge. At one end there are pocket doors that fold back to reveal, toaster, mixer and all paraphernalia that usually clutter the worktop. This can be closed when not required, keeping the look sleek and visually pure.
Photography : Alex Maguire Photography.
Soggiorni ampi con pavimento in gres porcellanato - Foto e idee per arredare
8