Soggiorni ampi con pavimento bianco - Foto e idee per arredare
Filtra anche per:
Budget
Ordina per:Popolari oggi
141 - 160 di 642 foto
1 di 3
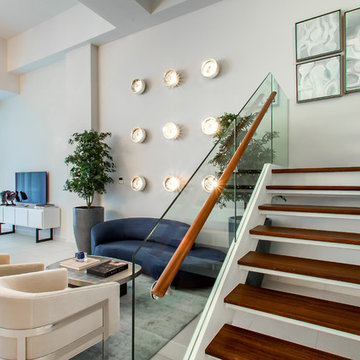
Ispirazione per un ampio soggiorno contemporaneo aperto con sala formale, pareti bianche, pavimento in gres porcellanato, nessuna TV e pavimento bianco
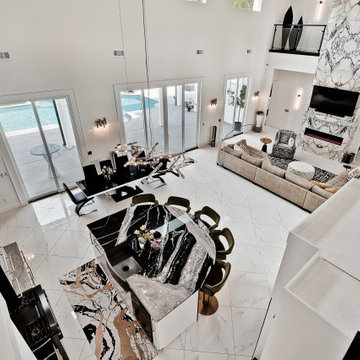
Idee per un ampio soggiorno minimalista aperto con pareti bianche, pavimento in gres porcellanato, camino classico, cornice del camino in pietra, TV a parete e pavimento bianco
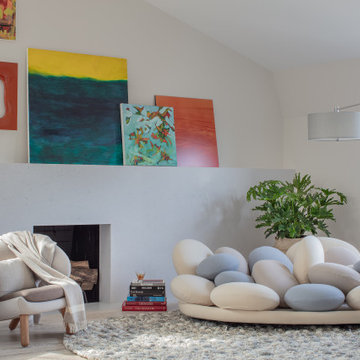
A contemporary great room with 11' high ceilings, features a unique asymmetric fireplace to display art set within this contemporary loft penthouse.
Foto di un ampio soggiorno minimal stile loft con libreria, pareti bianche, parquet chiaro, camino classico, cornice del camino in pietra, pavimento bianco e soffitto a volta
Foto di un ampio soggiorno minimal stile loft con libreria, pareti bianche, parquet chiaro, camino classico, cornice del camino in pietra, pavimento bianco e soffitto a volta
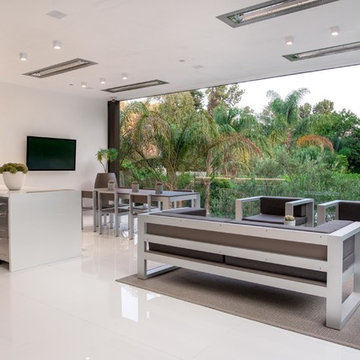
Photography by Matthew Momberger
Ispirazione per un ampio soggiorno moderno aperto con pareti bianche, pavimento in marmo, TV a parete e pavimento bianco
Ispirazione per un ampio soggiorno moderno aperto con pareti bianche, pavimento in marmo, TV a parete e pavimento bianco
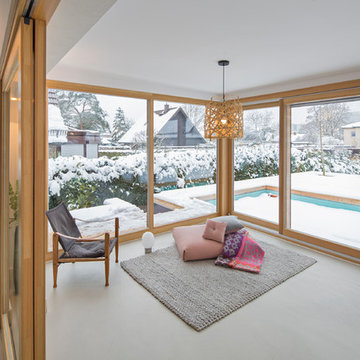
Fotograf: Jens Schumann
Der vielsagende Name „Black Beauty“ lag den Bauherren und Architekten nach Fertigstellung des anthrazitfarbenen Fassadenputzes auf den Lippen. Zusammen mit den ausgestülpten Fensterfaschen in massivem Lärchenholz ergibt sich ein reizvolles Spiel von Farbe und Material, Licht und Schatten auf der Fassade in dem sonst eher unauffälligen Straßenzug in Berlin-Biesdorf.
Das ursprünglich beige verklinkerte Fertighaus aus den 90er Jahren sollte den Bedürfnissen einer jungen Familie angepasst werden. Sie leitet ein erfolgreiches Internet-Startup, Er ist Ramones-Fan und -Sammler, Moderator und Musikjournalist, die Tochter ist gerade geboren. So modern und unkonventionell wie die Bauherren sollte auch das neue Heim werden. Eine zweigeschossige Galeriesituation gibt dem Eingangsbereich neue Großzügigkeit, die Zusammenlegung von Räumen im Erdgeschoss und die Neugliederung im Obergeschoss bieten eindrucksvolle Durchblicke und sorgen für Funktionalität, räumliche Qualität, Licht und Offenheit.
Zentrale Gestaltungselemente sind die auch als Sitzgelegenheit dienenden Fensterfaschen, die filigranen Stahltüren als Sonderanfertigung sowie der ebenso zum industriellen Charme der Türen passende Sichtestrich-Fußboden. Abgerundet wird der vom Charakter her eher kraftvolle und cleane industrielle Stil durch ein zartes Farbkonzept in Blau- und Grüntönen Skylight, Light Blue und Dix Blue und einer Lasurtechnik als Grundton für die Wände und kräftigere Farbakzente durch Craqueléfliesen von Golem. Ausgesuchte Leuchten und Lichtobjekte setzen Akzente und geben den Räumen den letzten Schliff und eine besondere Rafinesse. Im Außenbereich lädt die neue Stufenterrasse um den Pool zu sommerlichen Gartenparties ein.
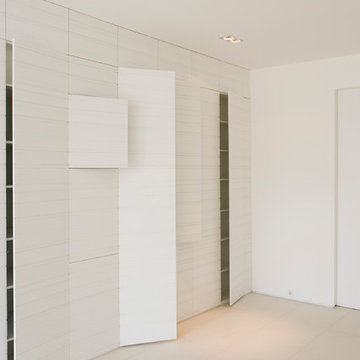
Das Townhouse von Johanne Nalbach wird maßgeschneidert für die Bewohner eingerichtet. Das Konzept der linearen Räume wird verfolgt und findet in der Möblierung dramaturgische Höhepunkte.
Fotograf: Thorsten Klapsch
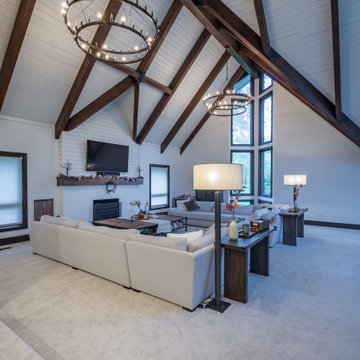
Foto di un ampio soggiorno country aperto con angolo bar, pareti bianche, moquette, camino classico, cornice del camino in legno, TV a parete, pavimento bianco, travi a vista e pareti in perlinato
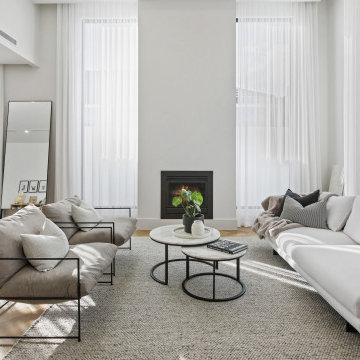
The brief was to create a resort style home, capturing the lakefront views, while being an entertainers dream. This house boasts epic features such as a lakefront pool, sunken fire pit, billiard room with integrated home theatre and a 2 tiered rooftop terrace. The living space has a double height void with 6 meters of glass and a large cantilevered roof. The façade and curved staircase entry has the grandeur of a Hollywood mansion, while the rear seamlessly transforms into a modern minimalistic piece of architecture that would be at home on the waterways of Miami.
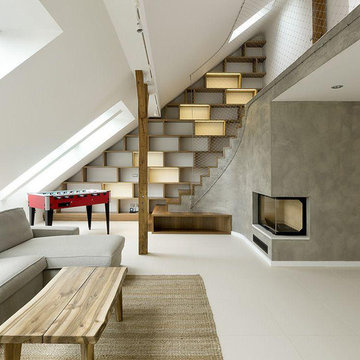
Mobilier en bois pour la chaleur de ce matériaux afin de contraster avec l'aspect minimaliste souhaité imposé par les couleurs blanches des revêtements et le Béton ciré utilisé pour la cheminée et l'escalier.
Une bibliothèque originale sur mesure qui suit la montée d'escalier et sa rambarde aérienne.
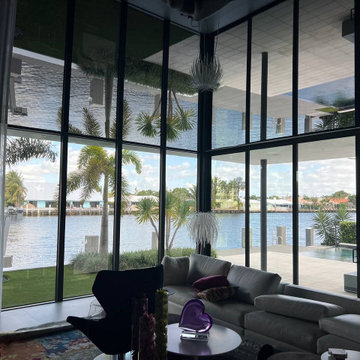
Black "High Gloss" stretch ceiling in a condo at Lauderdale-by-the-Sea. Our glossy ceilings reflect the view and create a stunning optical illusion.
Ispirazione per un ampio soggiorno minimalista aperto con pavimento con piastrelle in ceramica, TV a parete, pavimento bianco e soffitto in carta da parati
Ispirazione per un ampio soggiorno minimalista aperto con pavimento con piastrelle in ceramica, TV a parete, pavimento bianco e soffitto in carta da parati
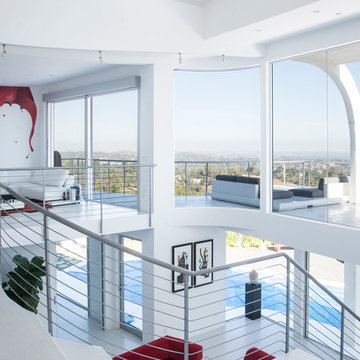
Immagine di un ampio soggiorno design stile loft con pareti bianche, nessuna TV e pavimento bianco
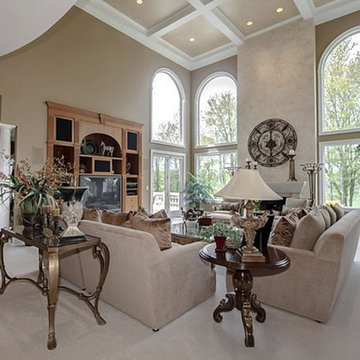
Immagine di un ampio soggiorno tradizionale aperto con pareti marroni, moquette, camino classico, parete attrezzata e pavimento bianco
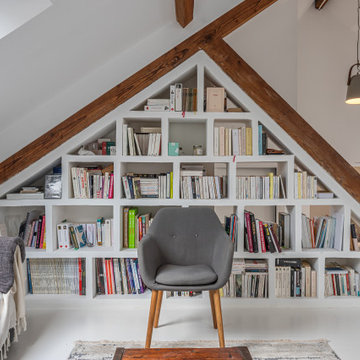
Un loft immense, dans un ancien garage, à rénover entièrement pour moins de 250 euros par mètre carré ! Il a fallu ruser.... les anciens propriétaires avaient peint les murs en vert pomme et en violet, aucun sol n'était semblable à l'autre.... l'uniformisation s'est faite par le choix d'un beau blanc mat partout, sols murs et plafonds, avec un revêtement de sol pour usage commercial qui a permis de proposer de la résistance tout en conservant le bel aspect des lattes de parquet (en réalité un parquet flottant de très mauvaise facture, qui semble ainsi du parquet massif simplement peint). Le blanc a aussi apporté de la luminosité et une impression de calme, d'espace et de quiétude, tout en jouant au maximum de la luminosité naturelle dans cet ancien garage où les seules fenêtres sont des fenêtres de toit qui laissent seulement voir le ciel. La salle de bain était en carrelage marron, remplacé par des carreaux émaillés imitation zelliges ; pour donner du cachet et un caractère unique au lieu, les meubles ont été maçonnés sur mesure : plan vasque dans la salle de bain, bibliothèque dans le salon de lecture, vaisselier dans l'espace dinatoire, meuble de rangement pour les jouets dans le coin des enfants. La cuisine ne pouvait pas être refaite entièrement pour une question de budget, on a donc simplement remplacé les portes blanches laquées d'origine par du beau pin huilé et des poignées industrielles. Toujours pour respecter les contraintes financières de la famille, les meubles et accessoires ont été dans la mesure du possible chinés sur internet ou aux puces. Les nouveaux propriétaires souhaitaient un univers industriels campagnard, un sentiment de maison de vacances en noir, blanc et bois. Seule exception : la chambre d'enfants (une petite fille et un bébé) pour laquelle une estrade sur mesure a été imaginée, avec des rangements en dessous et un espace pour la tête de lit du berceau. Le papier peint Rebel Walls à l'ambiance sylvestre complète la déco, très nature et poétique.
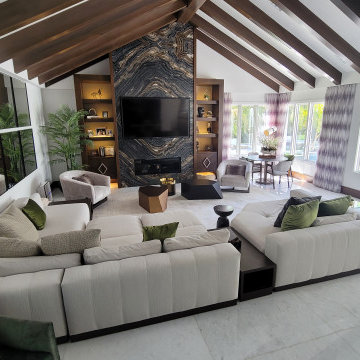
Drape Pocket
Immagine di un ampio soggiorno design aperto con pareti bianche, pavimento in marmo, camino classico, cornice del camino in pietra, pavimento bianco e travi a vista
Immagine di un ampio soggiorno design aperto con pareti bianche, pavimento in marmo, camino classico, cornice del camino in pietra, pavimento bianco e travi a vista
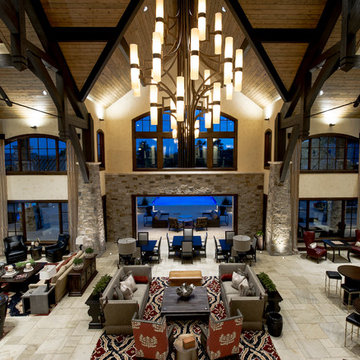
Idee per un ampio soggiorno stile rurale chiuso con TV a parete, sala formale, pareti bianche, pavimento in pietra calcarea, camino classico, cornice del camino in pietra e pavimento bianco
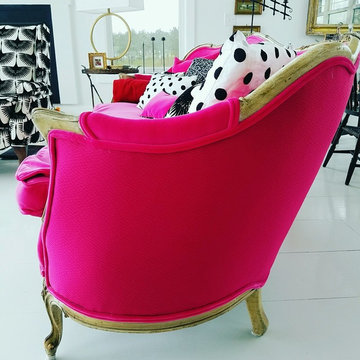
One of the favorite features of The Farmhouse Living room is the flamingo colored velvet antique French Provincial sofa named Priscilla, that is layered with all Dawn D Totty Custom Designed Pillows.
Sofa Upholstery by- Nissa Scheeler

The Grand Family Room furniture selection includes a stunning beaded chandelier that is sure to catch anyone’s eye along with bright, metallic chairs that add unique texture to the space. The cocktail table is ideal as the pivoting feature allows for maximum space when lounging or entertaining in the family room. The cabinets will be designed in a versatile grey oak wood with a new slab selected for behind the TV & countertops. The neutral colors and natural black walnut columns allow for the accent teal coffered ceilings to pop.
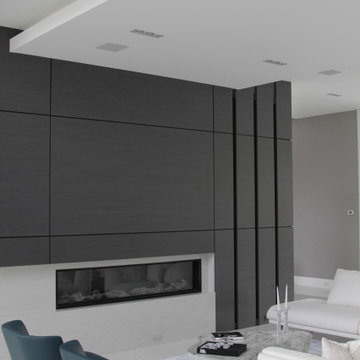
This stunning ultra-modern and fully custom fireplace enclosure made in Germany. Perfectly aligned shadow gaps are completing this modern design and make it such an inviting space for family and friends to gather and enjoy some crackling fire.

Esempio di un ampio soggiorno minimal aperto con sala formale, pareti bianche, parquet chiaro, camino classico, cornice del camino in pietra, TV a parete e pavimento bianco
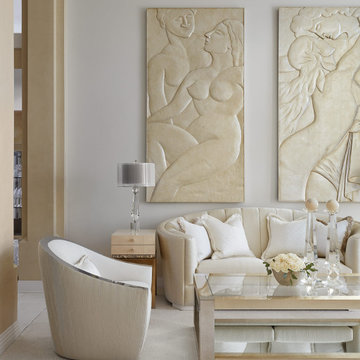
Dramatically large nudes sourced from Christopher Guy soar above the glamorously curved sofa and tub chair. Glass accents contribute to the contemporary feeling - including the cocktail table insets, the table lamp and the cut glass accessories.
Soggiorni ampi con pavimento bianco - Foto e idee per arredare
8