Soggiorni ampi con pareti verdi - Foto e idee per arredare
Filtra anche per:
Budget
Ordina per:Popolari oggi
101 - 120 di 437 foto
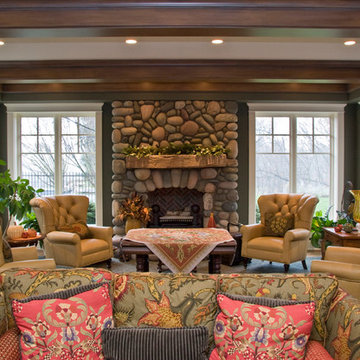
A large circular driveway and serene rock garden welcome visitors to this elegant estate. Classic columns, Shingle and stone distinguish the front exterior, which leads inside through a light-filled entryway. Rear exterior highlights include a natural-style pool, another rock garden and a beautiful, tree-filled lot.
Interior spaces are equally beautiful. The large formal living room boasts coved ceiling, abundant windows overlooking the woods beyond, leaded-glass doors and dramatic Old World crown moldings. Not far away, the casual and comfortable family room entices with coffered ceilings and an unusual wood fireplace. Looking for privacy and a place to curl up with a good book? The dramatic library has intricate paneling, handsome beams and a peaked barrel-vaulted ceiling. Other highlights include a spacious master suite, including a large French-style master bath with his-and-hers vanities. Hallways and spaces throughout feature the level of quality generally found in homes of the past, including arched windows, intricately carved moldings and painted walls reminiscent of Old World manors.

Tschida Construction and Pro Design Custom Cabinetry joined us for a 4 season sunroom addition with a basement addition to be finished at a later date. We also included a quick laundry/garage entry update with a custom made locker unit and barn door. We incorporated dark stained beams in the vaulted ceiling to match the elements in the barn door and locker wood bench top. We were able to re-use the slider door and reassemble their deck to the addition to save a ton of money.
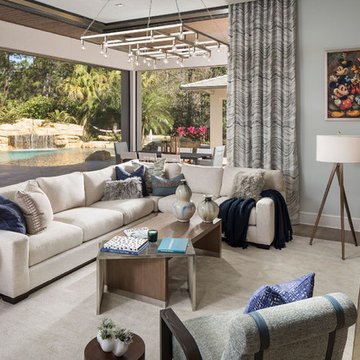
Idee per un ampio soggiorno tradizionale aperto con pareti verdi, parquet chiaro, nessun camino e TV a parete
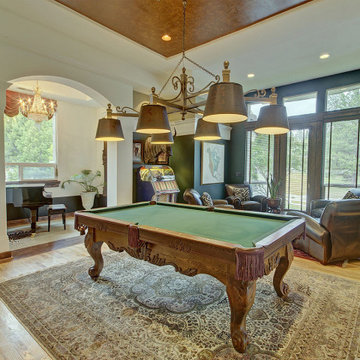
Antiques, hand carved pool table, leather furniture, luxurious fabrics, and wool rugs create an elegant but comfortable space in which to play pool and socialize. Interior design by Tanya Pilling, owner of Authentic Homes.
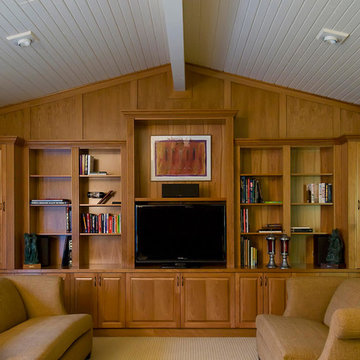
This Highly Custom Entertainment Center is made from Natural Maple Veneer and spans the entire wall. Notice the detail on the wood treatment that follows the slope of the ceiling and wraps around the beam. The Crown Molding and Raised Panel. detail finishes this beautiful Wall Cabinet.
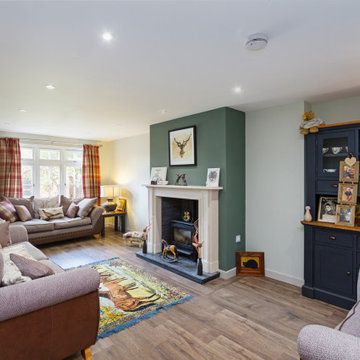
Project Completion
The property is an amazing transformation. We've taken a dark and formerly disjointed house and broken down the rooms barriers to create a light and spacious home for all the family.
Our client’s love spending time together and they now they have a home where all generations can comfortably come together under one roof.
The open plan kitchen / living space is large enough for everyone to gather whilst there are areas like the snug to get moments of peace and quiet away from the hub of the home.
We’ve substantially increased the size of the property using no more than the original footprint of the existing house. The volume gained has allowed them to create five large bedrooms, two with en-suites and a family bathroom on the first floor providing space for all the family to stay.
The home now combines bright open spaces with secluded, hidden areas, designed to make the most of the views out to their private rear garden and the landscape beyond
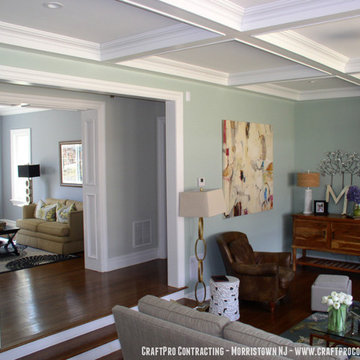
Richard J. D'Angelo, CraftPro Contracting LLC
Paint colors and design by Donna Frasca of Decorating by Donna.
Benjamin Moore Aura, paint colors:
Family/TV Room: Silver Marlin (2139-50)
Hallways/Foyer: Gray Owl (OC-52)
Kitchen: Camouflage (2143-40)
Formal Sitting/Living Room: Pikes Peak Gray (2127-50)
Formal Dining Room: Van Deusen Blue
Painting by Morristown, NJ CraftPro Contracting professional painting & home improvement services.
See more at http://www.craftprocontracting.com/gallery/
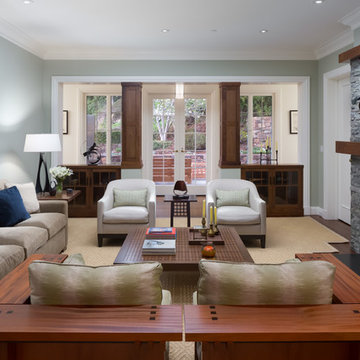
Interior Design:
Anne Norton
AND interior Design Studio
Berkeley, CA 94707
Esempio di un ampio soggiorno design aperto con sala formale, pareti verdi, pavimento in legno massello medio, camino classico, cornice del camino in pietra, nessuna TV e pavimento marrone
Esempio di un ampio soggiorno design aperto con sala formale, pareti verdi, pavimento in legno massello medio, camino classico, cornice del camino in pietra, nessuna TV e pavimento marrone
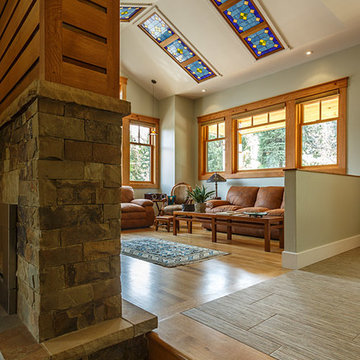
Photography by Marona Photography
Architecture + Structural Engineering by Reynolds Ash + Associates.
Esempio di un ampio soggiorno american style stile loft con pareti verdi, parquet chiaro, camino bifacciale e cornice del camino in pietra
Esempio di un ampio soggiorno american style stile loft con pareti verdi, parquet chiaro, camino bifacciale e cornice del camino in pietra
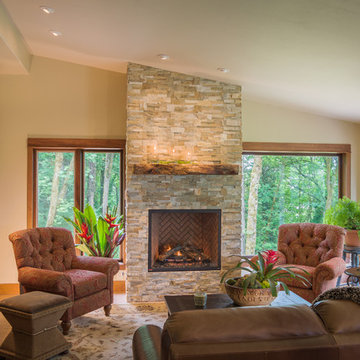
Mid-century modern home completely renovated in the entryway, kitchen and living room; the natural ledge stone fireplace and entry finish the space with a genuinely dated appeal.
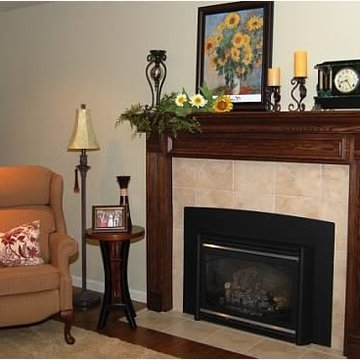
This open concept floor plan was created by removing a large l-shaped wall between the living room and kitchen. This living room features ample seating with two large sofas, one includes a sleeper for overnight guests, and three accent chairs, one with an ottoman and the other with a recliner. Perfect for hosting a large gathering. There's plenty of tables around no matter which seat you are in, including versatile two toned nesting tables. The tiled fireplace keeps the large space at a comfortable temperature during each season. The dark wood stained, hand planed, hardwood flooring boasts through the entire space, with an enormous neutral shag area rug for added comfort. Recessed lighting, side table lamps and a ceiling fan with light offers ample lighting for reading or watching tv on the corner cabinet. The piano is quaintly displayed between the living room and kitchen, in the space that used to be the original dining room. The entire space as been painted using a Sherwin Williams light green paint color.
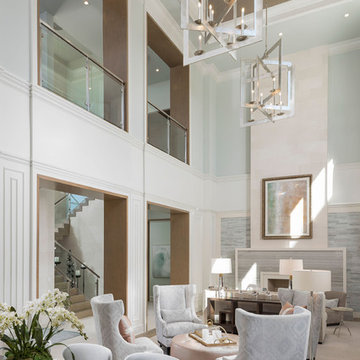
Foto di un ampio soggiorno tradizionale aperto con sala formale, pareti verdi, moquette, camino classico, cornice del camino in pietra, nessuna TV e pavimento beige
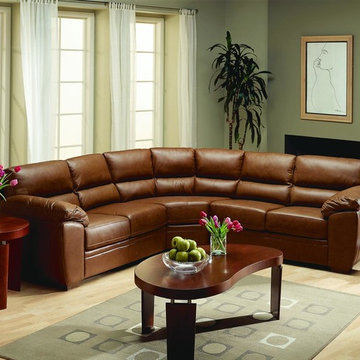
This brown leather pillow back sectional sofa has a style that blends well with traditional homes or a more modern home. Depending on the color you use. This application is a more transitional one . The pillow arms work great for laying down on this larger leather sectional couch.
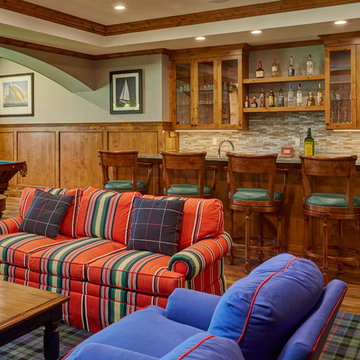
The basement bar is in knotty alder and is adjacent to the billiard room. Photo by Mike Kaskel.
Ispirazione per un ampio soggiorno classico con pareti verdi, pavimento in laminato e pavimento marrone
Ispirazione per un ampio soggiorno classico con pareti verdi, pavimento in laminato e pavimento marrone
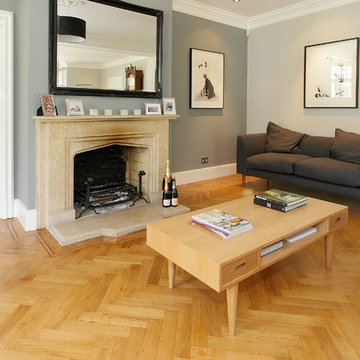
On purchasing their new home our client discovered an unloved existing oak herringbone wood floor underneath a cheap worn out carpet. Higherground restored the floor to its former glory, replacing damaged blocks where required. The floor was sanded back to a fine finish, followed by two coats of hardwax oil to protect.
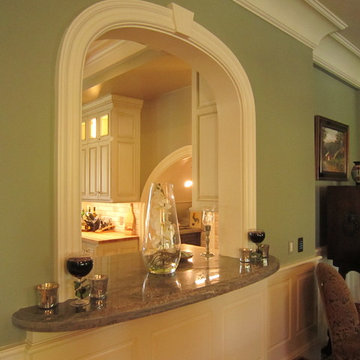
Ispirazione per un ampio soggiorno tradizionale aperto con pareti verdi, cornice del camino in pietra, sala formale, pavimento in marmo, nessun camino e nessuna TV
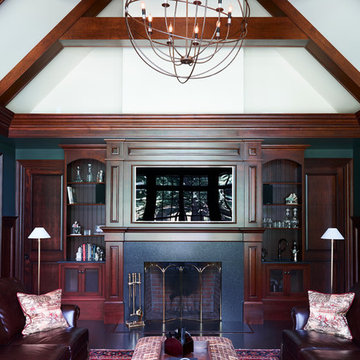
Brazilian Cherry (Jatoba Ebony-Expresso Stain with 35% sheen) Solid Prefinished 3/4" x 3 1/4" x RL 1'-7' Premium/A Grade 22.7 sqft per box X 237 boxes = 5390 sqft
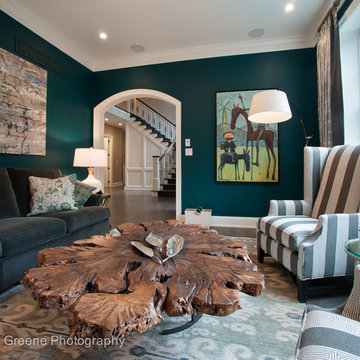
Jay Greene Photography
Main Street Development-Builder
HarmonDeutch Architects
Diane Bishop Interiors
Foto di un ampio soggiorno classico aperto con pareti verdi, parquet scuro, nessun camino e nessuna TV
Foto di un ampio soggiorno classico aperto con pareti verdi, parquet scuro, nessun camino e nessuna TV
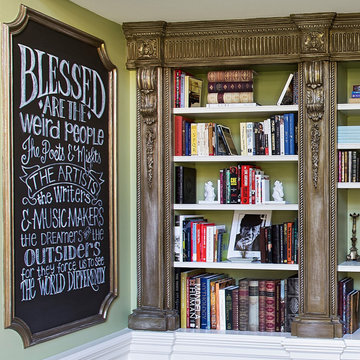
Immagine di un ampio soggiorno aperto con libreria, pareti verdi, parquet scuro, pavimento marrone e pannellatura
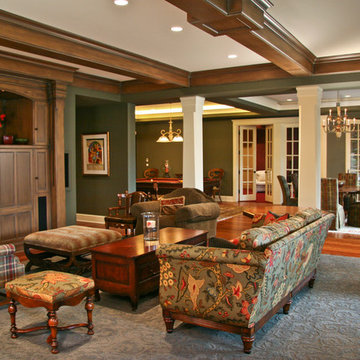
A large circular driveway and serene rock garden welcome visitors to this elegant estate. Classic columns, Shingle and stone distinguish the front exterior, which leads inside through a light-filled entryway. Rear exterior highlights include a natural-style pool, another rock garden and a beautiful, tree-filled lot.
Interior spaces are equally beautiful. The large formal living room boasts coved ceiling, abundant windows overlooking the woods beyond, leaded-glass doors and dramatic Old World crown moldings. Not far away, the casual and comfortable family room entices with coffered ceilings and an unusual wood fireplace. Looking for privacy and a place to curl up with a good book? The dramatic library has intricate paneling, handsome beams and a peaked barrel-vaulted ceiling. Other highlights include a spacious master suite, including a large French-style master bath with his-and-hers vanities. Hallways and spaces throughout feature the level of quality generally found in homes of the past, including arched windows, intricately carved moldings and painted walls reminiscent of Old World manors.
Soggiorni ampi con pareti verdi - Foto e idee per arredare
6