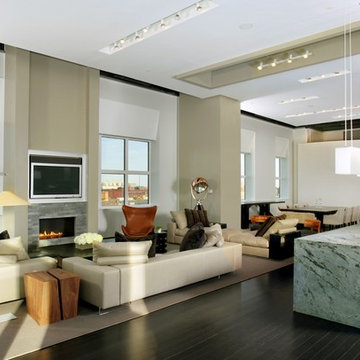Soggiorni ampi con pareti beige - Foto e idee per arredare
Filtra anche per:
Budget
Ordina per:Popolari oggi
81 - 100 di 6.889 foto
1 di 3
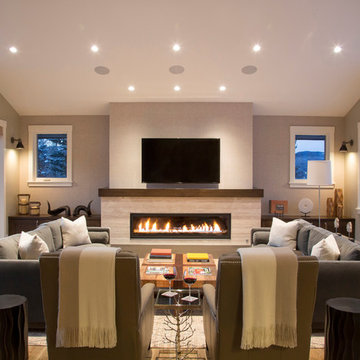
A warm family room overlooking the Colorado ski slopes.
Foto di un ampio soggiorno stile rurale chiuso con pareti beige, pavimento in legno massello medio, camino lineare Ribbon, cornice del camino in pietra e TV a parete
Foto di un ampio soggiorno stile rurale chiuso con pareti beige, pavimento in legno massello medio, camino lineare Ribbon, cornice del camino in pietra e TV a parete

Esempio di un ampio soggiorno moderno aperto con sala formale, pareti beige, pavimento in pietra calcarea, camino classico e cornice del camino in metallo
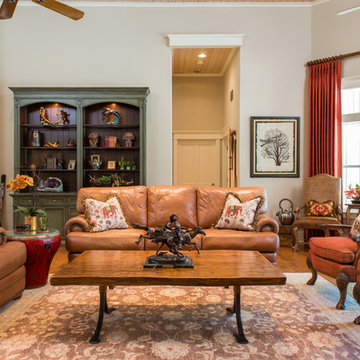
This home is a country home complete with a windmill on the front lawn! But inside we mixed things up creating a space that reflect's my client's personalities and filled with memories! Notice the Japanese drum we used for an end table!!
Michael Hunter, Photographer
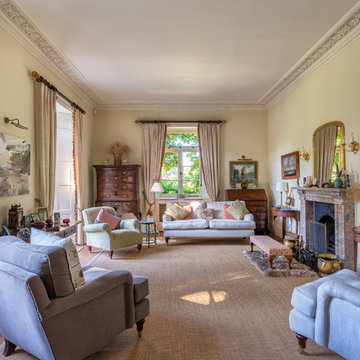
Gracious living room in a beautiful Victorian Home, South Devon. Colin Cadle Photography, photo styling Jan Cadle
Ispirazione per un ampio soggiorno vittoriano chiuso con sala formale, pareti beige, moquette, cornice del camino in pietra, nessuna TV e camino classico
Ispirazione per un ampio soggiorno vittoriano chiuso con sala formale, pareti beige, moquette, cornice del camino in pietra, nessuna TV e camino classico
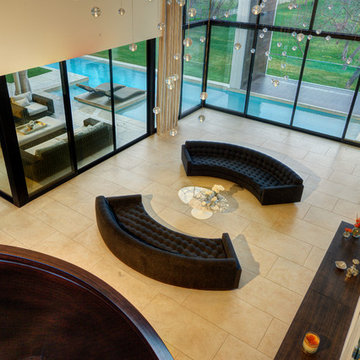
Foto di un ampio soggiorno moderno aperto con sala formale, pareti beige, pavimento in pietra calcarea, nessun camino e nessuna TV
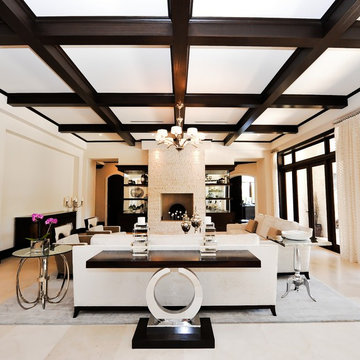
Interior Designer: MJB Design Group
Foto di un ampio soggiorno contemporaneo con pareti beige
Foto di un ampio soggiorno contemporaneo con pareti beige
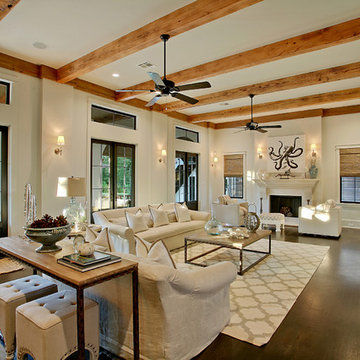
SNAP
Idee per un ampio soggiorno mediterraneo con pareti beige e camino classico
Idee per un ampio soggiorno mediterraneo con pareti beige e camino classico

This home was too dark and brooding for the homeowners, so we came in and warmed up the space. With the use of large windows to accentuate the view, as well as hardwood with a lightened clay colored hue, the space became that much more welcoming. We kept the industrial roots without sacrificing the integrity of the house but still giving it that much needed happier makeover.
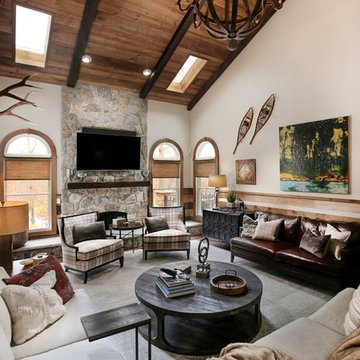
Vitaly Boicenco
Immagine di un ampio soggiorno rustico aperto con pareti beige, camino classico, cornice del camino in pietra e TV a parete
Immagine di un ampio soggiorno rustico aperto con pareti beige, camino classico, cornice del camino in pietra e TV a parete
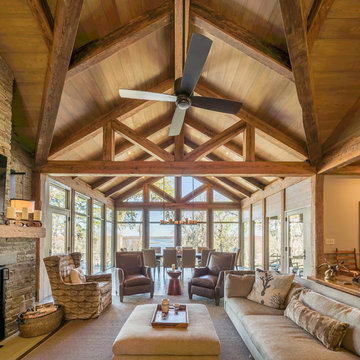
Reclaimed Pine Beam trusses with Marvin Windows and Doors
Ispirazione per un ampio soggiorno country aperto con pareti beige, camino classico, cornice del camino in pietra e TV a parete
Ispirazione per un ampio soggiorno country aperto con pareti beige, camino classico, cornice del camino in pietra e TV a parete
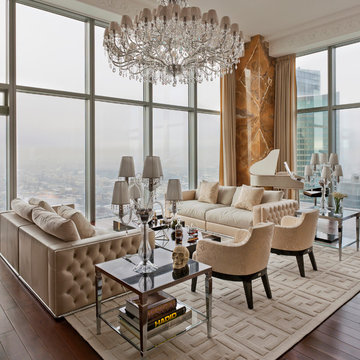
Bespoke chandeliers were an inspired collaboration with Swarovski, as their crystals convey sophistication and elegance. Fendi Casa Furniture Collection.
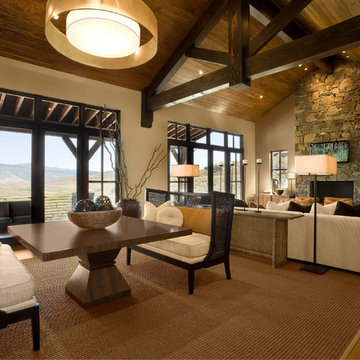
Scott Zimmerman, Mountain rustic/contemporary home/great room in Park City Utah. Great mix of texture and clean lines. Design in 2007!
Ispirazione per un ampio soggiorno stile rurale con pareti beige, pavimento in legno massello medio, camino classico, cornice del camino in pietra e TV a parete
Ispirazione per un ampio soggiorno stile rurale con pareti beige, pavimento in legno massello medio, camino classico, cornice del camino in pietra e TV a parete
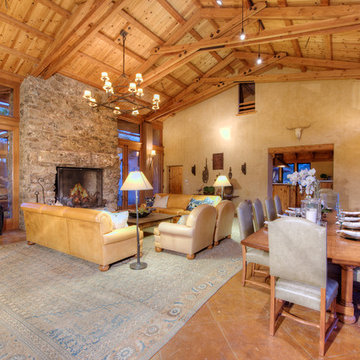
The magnificent Casey Flat Ranch Guinda CA consists of 5,284.43 acres in the Capay Valley and abuts the eastern border of Napa Valley, 90 minutes from San Francisco.
There are 24 acres of vineyard, a grass-fed Longhorn cattle herd (with 95 pairs), significant 6-mile private road and access infrastructure, a beautiful ~5,000 square foot main house, a pool, a guest house, a manager's house, a bunkhouse and a "honeymoon cottage" with total accommodation for up to 30 people.
Agriculture improvements include barn, corral, hay barn, 2 vineyard buildings, self-sustaining solar grid and 6 water wells, all managed by full time Ranch Manager and Vineyard Manager.The climate at the ranch is similar to northern St. Helena with diurnal temperature fluctuations up to 40 degrees of warm days, mild nights and plenty of sunshine - perfect weather for both Bordeaux and Rhone varieties. The vineyard produces grapes for wines under 2 brands: "Casey Flat Ranch" and "Open Range" varietals produced include Cabernet Sauvignon, Cabernet Franc, Syrah, Grenache, Mourvedre, Sauvignon Blanc and Viognier.
There is expansion opportunity of additional vineyards to more than 80 incremental acres and an additional 50-100 acres for potential agricultural business of walnuts, olives and other products.
Casey Flat Ranch brand longhorns offer a differentiated beef delight to families with ranch-to-table program of lean, superior-taste "Coddled Cattle". Other income opportunities include resort-retreat usage for Bay Area individuals and corporations as a hunting lodge, horse-riding ranch, or elite conference-retreat.
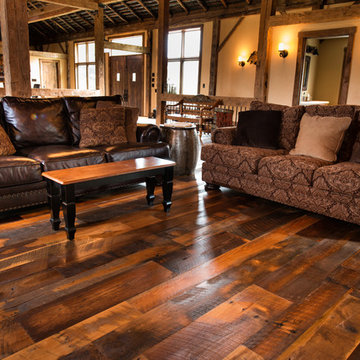
Our Antique Historic Plank flooring captures the true spirit of owning a reclaimed hardwood floor. Harvested from century-old barns and wooden industrial structures, this floor transforms a room into a living history lesson filled with character marks earned from years of faithful use. With a rich mixture of reclaimed hardwoods, saw marks, natural checking, color and texture, this floor is unmatched in it’s ability to attract attention. The perfect solution for a truly unique floor, wall or ceiling treatment
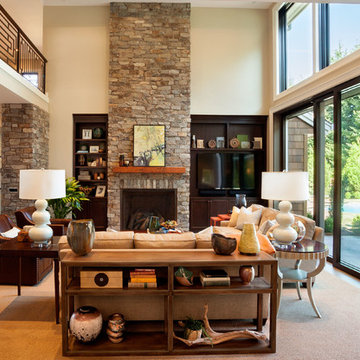
Blackstone Edge Studios
Esempio di un ampio soggiorno tradizionale aperto con cornice del camino in pietra, pareti beige, moquette, parete attrezzata e camino classico
Esempio di un ampio soggiorno tradizionale aperto con cornice del camino in pietra, pareti beige, moquette, parete attrezzata e camino classico
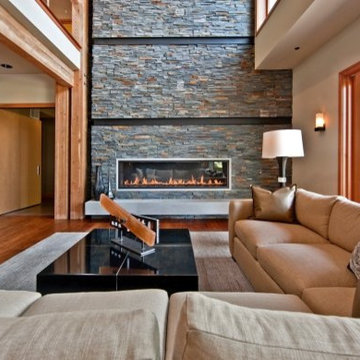
Ispirazione per un ampio soggiorno minimal aperto con pareti beige, pavimento in legno massello medio, camino lineare Ribbon e cornice del camino in pietra

Sid Greene
Custom adirondack construction located in a Bob Timberlake development in the heart of the Blue Ridge Mountains. Featuring exposed timber frame trusses, poplar bark siding, woven twig handrail, and various other rustic elements.
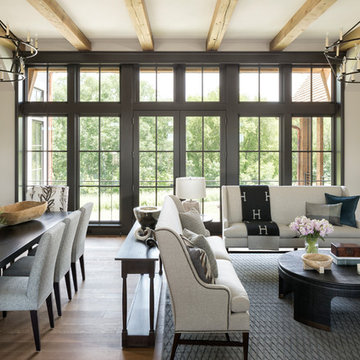
Hendel Homes
Landmark Photography
Foto di un ampio soggiorno aperto con pareti beige, pavimento in legno massello medio, camino classico e cornice del camino in pietra
Foto di un ampio soggiorno aperto con pareti beige, pavimento in legno massello medio, camino classico e cornice del camino in pietra

Foto di un ampio soggiorno rustico stile loft con angolo bar, pareti beige, pavimento in ardesia e nessuna TV
Soggiorni ampi con pareti beige - Foto e idee per arredare
5
