Soggiorni ampi con moquette - Foto e idee per arredare
Filtra anche per:
Budget
Ordina per:Popolari oggi
81 - 100 di 1.555 foto
1 di 3
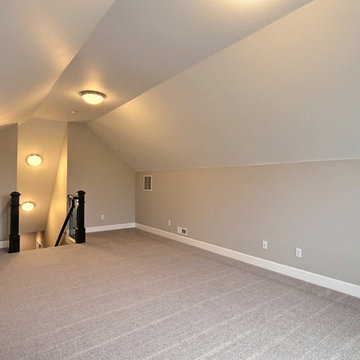
This is an upstairs Bonus Room above the 3-Car Garage.
Typically these spaces become:
-Home Gyms
-Second Family Rooms
-Theater Rooms
-Craft Rooms
-Second Private Studies
-Mixed Use Spaces
-Large Storage Areas
-Princess Suites (Sometimes)
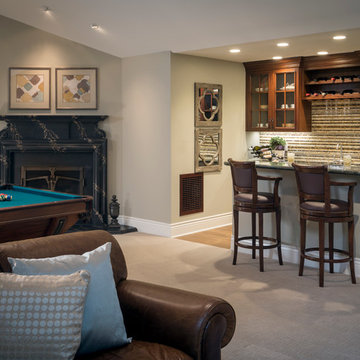
Step inside this stunning refined traditional home designed by our Lafayette studio. The luxurious interior seamlessly blends French country and classic design elements with contemporary touches, resulting in a timeless and sophisticated aesthetic. From the soft beige walls to the intricate detailing, every aspect of this home exudes elegance and warmth. The sophisticated living spaces feature inviting colors, high-end finishes, and impeccable attention to detail, making this home the perfect haven for relaxation and entertainment. Explore the photos to see how we transformed this stunning property into a true forever home.
---
Project by Douglah Designs. Their Lafayette-based design-build studio serves San Francisco's East Bay areas, including Orinda, Moraga, Walnut Creek, Danville, Alamo Oaks, Diablo, Dublin, Pleasanton, Berkeley, Oakland, and Piedmont.
For more about Douglah Designs, click here: http://douglahdesigns.com/
To learn more about this project, see here: https://douglahdesigns.com/featured-portfolio/european-charm/
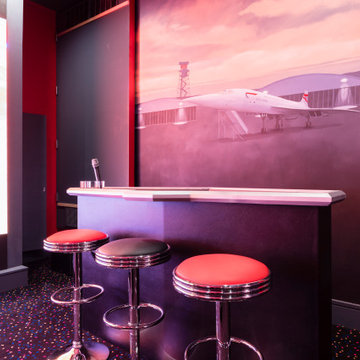
Custom Airplane Themed Game Room Garage Conversion with video wall and Karaoke stage, flight simulator
Reunion Resort
Kissimmee FL
Landmark Custom Builder & Remodeling
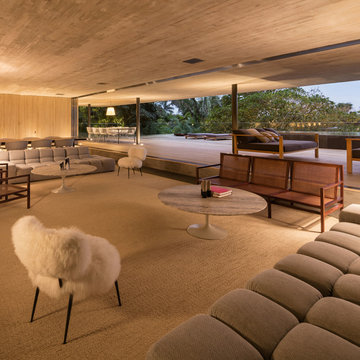
Accoya was used for all the superior decking and facades throughout the ‘Jungle House’ on Guarujá Beach. Accoya wood was also used for some of the interior paneling and room furniture as well as for unique MUXARABI joineries. This is a special type of joinery used by architects to enhance the aestetic design of a project as the joinery acts as a light filter providing varying projections of light throughout the day.
The architect chose not to apply any colour, leaving Accoya in its natural grey state therefore complimenting the beautiful surroundings of the project. Accoya was also chosen due to its incredible durability to withstand Brazil’s intense heat and humidity.
Credits as follows: Architectural Project – Studio mk27 (marcio kogan + samanta cafardo), Interior design – studio mk27 (márcio kogan + diana radomysler), Photos – fernando guerra (Photographer).
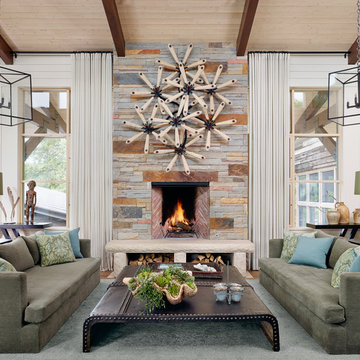
Casey Dunn
Esempio di un ampio soggiorno country aperto con sala formale, moquette, camino classico e cornice del camino in pietra
Esempio di un ampio soggiorno country aperto con sala formale, moquette, camino classico e cornice del camino in pietra
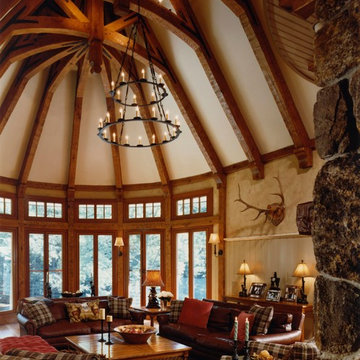
New custom home designed in a stylized shingle style with broad sweeping rooflines and large expanses of glass.
Duston Saylor, Photographer.
Esempio di un ampio soggiorno american style chiuso con pareti beige, moquette, camino classico, cornice del camino in pietra e pavimento multicolore
Esempio di un ampio soggiorno american style chiuso con pareti beige, moquette, camino classico, cornice del camino in pietra e pavimento multicolore
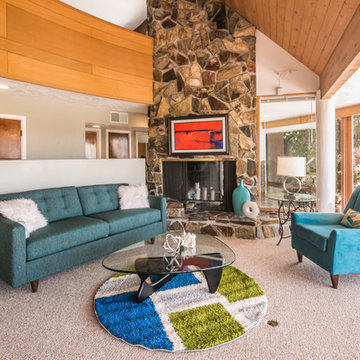
Photos by FotoVan.com. Furniture Provided by CORT Furniture Rental ABQ. Listed by Jan Gilles, Keller Williams. 505-710-6885. Home Staging by http://MAPConsultants.houzz.com. Desert Greens Golf Course, ABQ, NM.
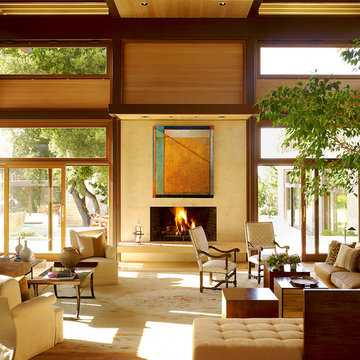
Photography By Matthew Millman
Ispirazione per un ampio soggiorno design aperto con pareti beige, camino classico, moquette, cornice del camino piastrellata, nessuna TV, pavimento beige e tappeto
Ispirazione per un ampio soggiorno design aperto con pareti beige, camino classico, moquette, cornice del camino piastrellata, nessuna TV, pavimento beige e tappeto

Ric Marder
Idee per un ampio soggiorno tradizionale chiuso con pareti blu, moquette, camino classico, cornice del camino in pietra, TV a parete e pavimento grigio
Idee per un ampio soggiorno tradizionale chiuso con pareti blu, moquette, camino classico, cornice del camino in pietra, TV a parete e pavimento grigio
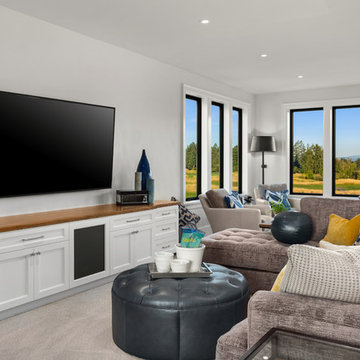
Justin Krug Photography
Idee per un ampio soggiorno country chiuso con pareti bianche, moquette, TV a parete e pavimento grigio
Idee per un ampio soggiorno country chiuso con pareti bianche, moquette, TV a parete e pavimento grigio
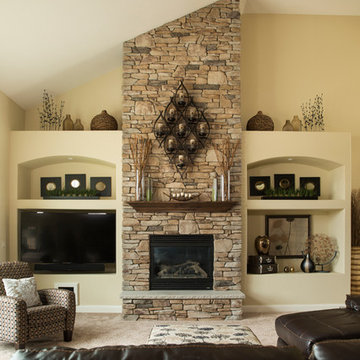
Designer: Dawn Adamec | Photographer: Sarah Utech
Foto di un ampio soggiorno classico aperto con pareti beige, moquette, camino classico e cornice del camino in pietra
Foto di un ampio soggiorno classico aperto con pareti beige, moquette, camino classico e cornice del camino in pietra
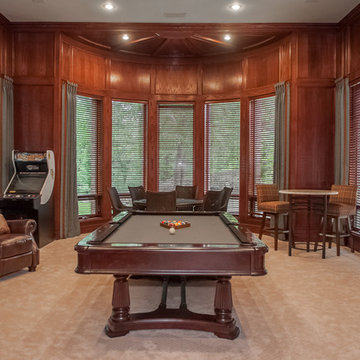
This Bentonville Estate home was updated with paint, carpet, hardware, fixtures, and oak doors. A golf simulation room and gym were also added to the home during the remodel.
Ramage Third Generation Photography
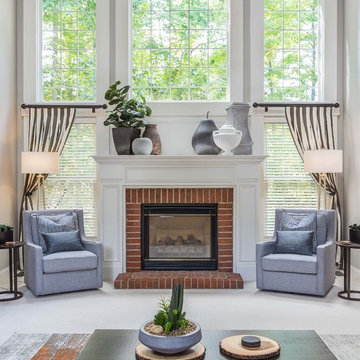
Photographer: Jeff Johnson
Third-time repeat clients loved our work so much, they hired us to design their Ohio home instead of recruiting a local Ohio designer. All work was done remotely except for an initial meeting for site measure and initial consult, and then a second flight for final installation. All 6,000 square feet was decorated head to toe by J Hill Interiors, Inc., as well as new paint and lighting.
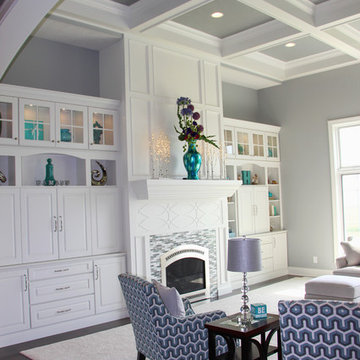
Becca Feauto
Ispirazione per un ampio soggiorno stile shabby aperto con pareti grigie, moquette, camino classico, cornice del camino piastrellata e TV nascosta
Ispirazione per un ampio soggiorno stile shabby aperto con pareti grigie, moquette, camino classico, cornice del camino piastrellata e TV nascosta
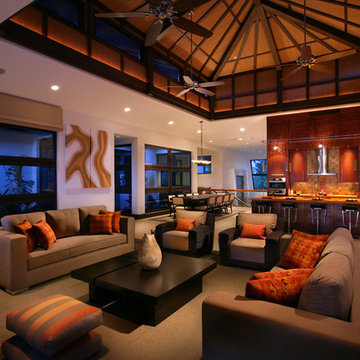
Foto di un ampio soggiorno tropicale aperto con pareti bianche, sala formale, moquette e nessuna TV
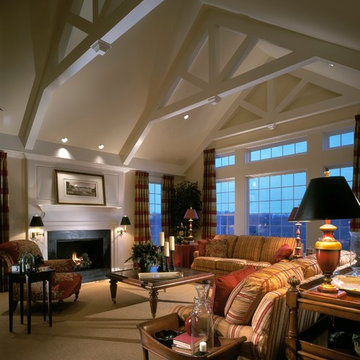
Immagine di un ampio soggiorno tradizionale con pareti bianche, moquette, camino classico e cornice del camino in legno
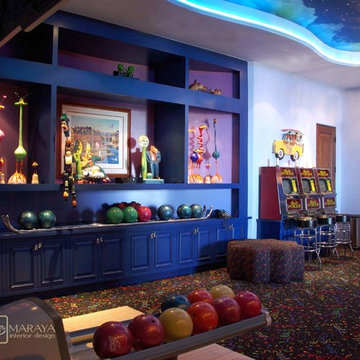
Wild and crazy colors by the color experts! Us! We love, love love color! deep rich colorful spaces, now sadly burned to the ground by the famous California fires. At least we have these photos! We will be designing and rebuilding these homes again for the same clients. We love our clients. All of them!
Many of these rooms were designed to mimic the fun of the Winn Resort in Las Vegas, as our jet setting clients wanted to stay home with their children, but still have places to play. Marble and granite mosaic floors, vessel sinks, wall faucets, all in sumptuous colors. Media room, bowling, vestibule, powder rooms and closet.
Designed by Maraya Interior Design. From their beautiful resort town of Ojai, they serve clients in Montecito, Hope Ranch, Malibu, Westlake and Calabasas, across the tri-county areas of Santa Barbara, Ventura and Los Angeles, south to Hidden Hills- north through Solvang and more.
Blue and periwinkle private game room and bowling alley.
Smith Brothers, contractor,
Brian Lehrman, architect,
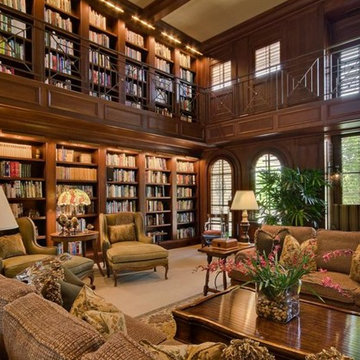
Immagine di un ampio soggiorno tradizionale chiuso con libreria, pareti marroni, moquette, nessun camino e nessuna TV
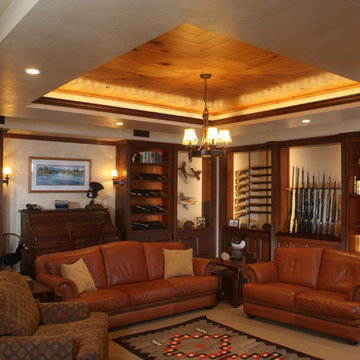
Leave a legacy. Reminiscent of Tuscan villas and country homes that dot the lush Italian countryside, this enduring European-style design features a lush brick courtyard with fountain, a stucco and stone exterior and a classic clay tile roof. Roman arches, arched windows, limestone accents and exterior columns add to its timeless and traditional appeal.
The equally distinctive first floor features a heart-of-the-home kitchen with a barrel-vaulted ceiling covering a large central island and a sitting/hearth room with fireplace. Also featured are a formal dining room, a large living room with a beamed and sloped ceiling and adjacent screened-in porch and a handy pantry or sewing room. Rounding out the first-floor offerings are an exercise room and a large master bedroom suite with his-and-hers closets. A covered terrace off the master bedroom offers a private getaway. Other nearby outdoor spaces include a large pergola and terrace and twin two-car garages.
The spacious lower-level includes a billiards area, home theater, a hearth room with fireplace that opens out into a spacious patio, a handy kitchenette and two additional bedroom suites. You’ll also find a nearby playroom/bunk room and adjacent laundry.
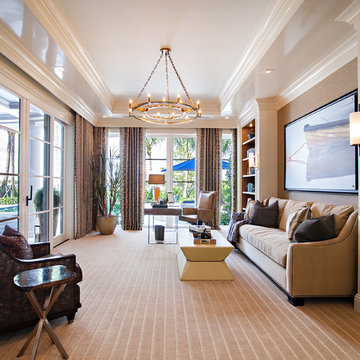
Dean Matthews
Immagine di un ampio soggiorno tradizionale con pareti bianche e moquette
Immagine di un ampio soggiorno tradizionale con pareti bianche e moquette
Soggiorni ampi con moquette - Foto e idee per arredare
5