Soggiorni ampi con moquette - Foto e idee per arredare
Filtra anche per:
Budget
Ordina per:Popolari oggi
41 - 60 di 1.556 foto
1 di 3
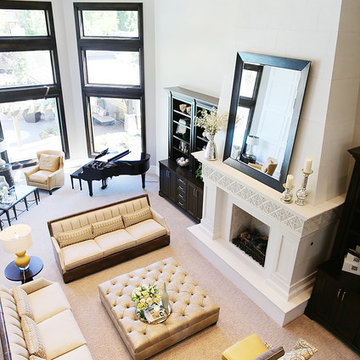
Photo credit: instagram @hiyapapayamommy
Esempio di un ampio soggiorno tradizionale aperto con sala formale, moquette, camino classico, cornice del camino piastrellata e nessuna TV
Esempio di un ampio soggiorno tradizionale aperto con sala formale, moquette, camino classico, cornice del camino piastrellata e nessuna TV
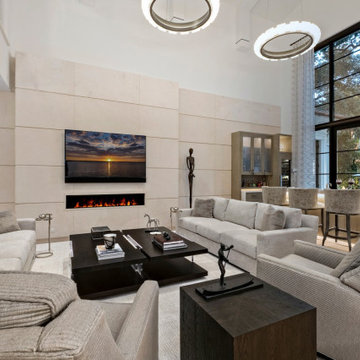
This stunning, transitional residence is located in Jupiter, Florida, and just underwent a major makeover. A comfortable, casual look is what you can expect throughout this entire home. The home features four bedrooms, six bathrooms, a den, a game room, and a golf simulator room. Attention-grabbing details can be found in every room that you walk into. In the living room alone, one will find beautiful linen colored flooring, topped off with limestone detailing on the wall. From the linear ribbon fireplace, to the wet bar powered by Alexa, this home is perfect for every occasion from relaxing to entertaining.
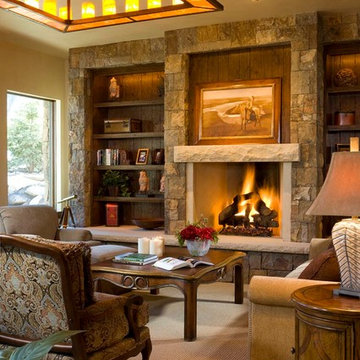
David Marlow
Idee per un ampio soggiorno classico aperto con angolo bar, pareti beige, moquette, camino classico, cornice del camino in pietra e TV a parete
Idee per un ampio soggiorno classico aperto con angolo bar, pareti beige, moquette, camino classico, cornice del camino in pietra e TV a parete
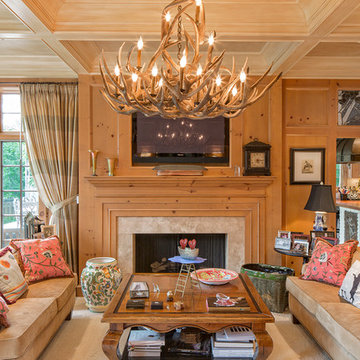
Ispirazione per un ampio soggiorno stile rurale chiuso con sala formale, camino classico, TV a parete, pareti marroni, moquette, cornice del camino in pietra e pavimento beige
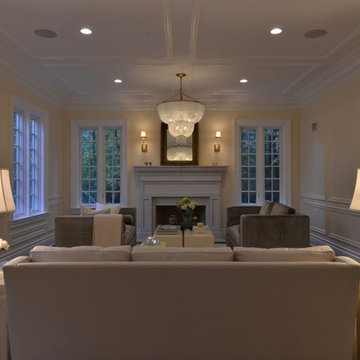
Ric Marder
Foto di un ampio soggiorno classico chiuso con sala formale, pareti bianche, moquette, camino classico, cornice del camino in legno, nessuna TV e pavimento grigio
Foto di un ampio soggiorno classico chiuso con sala formale, pareti bianche, moquette, camino classico, cornice del camino in legno, nessuna TV e pavimento grigio
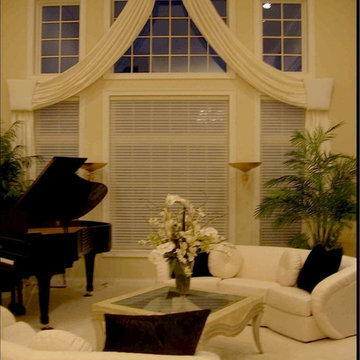
This homeowner asked me to create elegance and intimacy in this large cathedral space. We love the calm layers of white and vanilla combined with beautiful black baby grand piano. Matching acrylic torchieres and palm trees add the perfect finishing touch.
Design and photo by Connie Tschantz
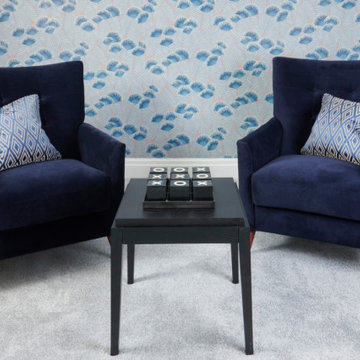
A large lounge in a very grand Art Deco house zoned into areas.
Idee per un ampio soggiorno moderno chiuso con sala formale, pareti blu, moquette, pavimento grigio e carta da parati
Idee per un ampio soggiorno moderno chiuso con sala formale, pareti blu, moquette, pavimento grigio e carta da parati
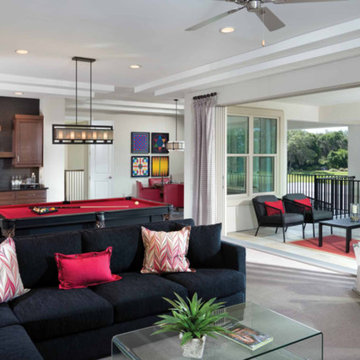
Ispirazione per un ampio soggiorno design con moquette e pavimento beige
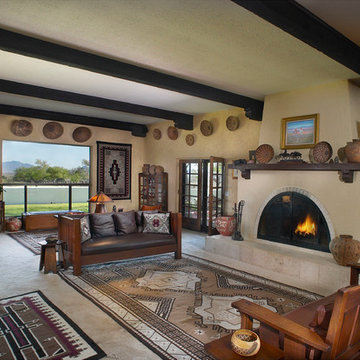
Photographer Robin Stancliff, Tucson Arizona
Idee per un ampio soggiorno american style con moquette, camino classico, cornice del camino piastrellata e pareti gialle
Idee per un ampio soggiorno american style con moquette, camino classico, cornice del camino piastrellata e pareti gialle
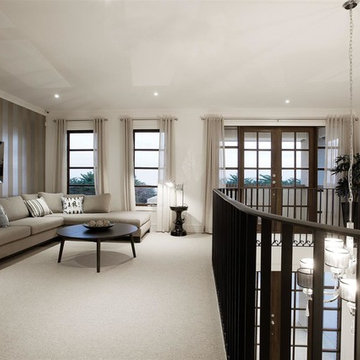
Ispirazione per un ampio soggiorno tradizionale aperto con sala giochi, pareti bianche, moquette, nessun camino e TV nascosta
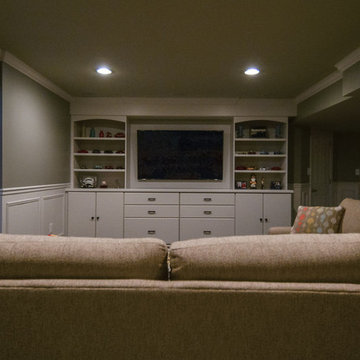
Esempio di un ampio soggiorno chic con pareti grigie, moquette, nessun camino e pavimento marrone
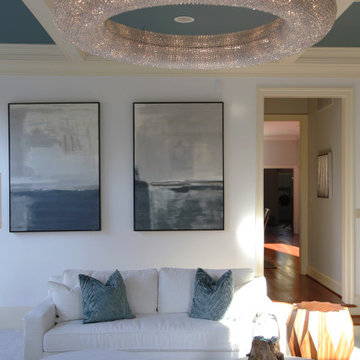
Immagine di un ampio soggiorno classico aperto con pareti bianche, moquette, camino classico, cornice del camino in pietra, parete attrezzata, pavimento grigio e soffitto a cassettoni
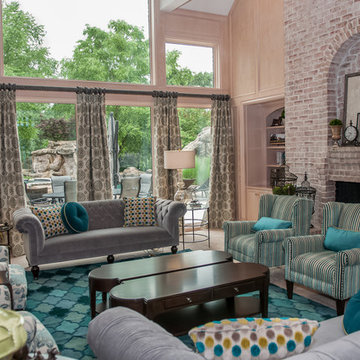
This Bentonville Estate home was updated with paint, carpet, hardware, fixtures, and oak doors. A golf simulation room and gym were also added to the home during the remodel.
Ramage Third Generation Photography
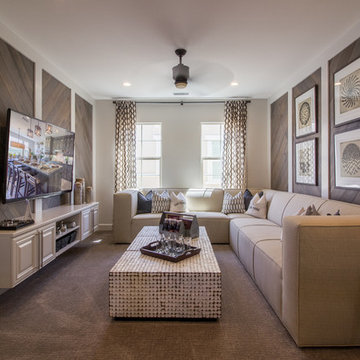
Rancho Mission Viejo, Orange County, California
Model Home
Builder: William Lyon Homes
Photo: B|N Real Estate Photography
Idee per un ampio soggiorno moderno chiuso con sala della musica, pareti marroni, moquette e TV a parete
Idee per un ampio soggiorno moderno chiuso con sala della musica, pareti marroni, moquette e TV a parete
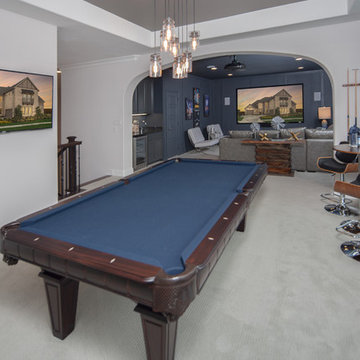
Game room and media room are separated by an arch but still allow company and families to interact from both rooms. The pull table is blue to pull in the colors of the accent walls in both rooms. Tall pub tables are placed at both ends of the game room and a wall mounted TV so everyone can enjoy TV and play pool at the same time.

New 'Sky Frame' sliding French doors fill the entire rear elevation of the space and open onto a new terrace and steps. The connection with the rear garden has thereby been hugely improved.
A pair of antique French window shutters were adapted to form double doors to a small children's playroom.
Photographer: Nick Smith

Ric Marder
Idee per un ampio soggiorno tradizionale chiuso con pareti blu, moquette, camino classico, cornice del camino in pietra, TV a parete e pavimento grigio
Idee per un ampio soggiorno tradizionale chiuso con pareti blu, moquette, camino classico, cornice del camino in pietra, TV a parete e pavimento grigio
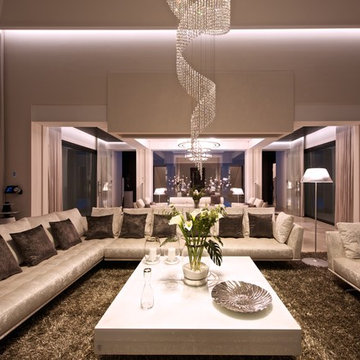
Living room.
Hugh Evans
Immagine di un ampio soggiorno tradizionale aperto con sala formale, pareti beige, moquette, nessun camino e nessuna TV
Immagine di un ampio soggiorno tradizionale aperto con sala formale, pareti beige, moquette, nessun camino e nessuna TV
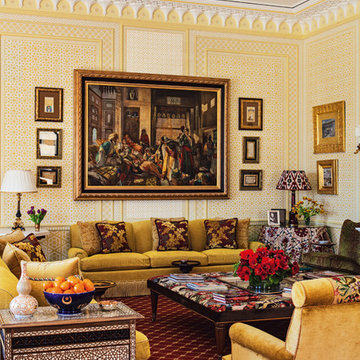
James McDonald
Ispirazione per un ampio soggiorno mediterraneo con pareti gialle, moquette e sala formale
Ispirazione per un ampio soggiorno mediterraneo con pareti gialle, moquette e sala formale

This 2-story home with first-floor owner’s suite includes a 3-car garage and an inviting front porch. A dramatic 2-story ceiling welcomes you into the foyer where hardwood flooring extends throughout the dining room, kitchen, and breakfast area. The foyer is flanked by the study to the left and the formal dining room with stylish ceiling trim and craftsman style wainscoting to the right. The spacious great room with 2-story ceiling includes a cozy gas fireplace with stone surround and trim detail above the mantel. Adjacent to the great room is the kitchen and breakfast area. The kitchen is well-appointed with slate stainless steel appliances, Cambria quartz countertops with tile backsplash, and attractive cabinetry featuring shaker crown molding. The sunny breakfast area provides access to the patio and backyard. The owner’s suite with elegant tray ceiling detail includes a private bathroom with 6’ tile shower with a fiberglass base, an expansive closet, and double bowl vanity with cultured marble top. The 2nd floor includes 3 additional bedrooms and a full bathroom.
Soggiorni ampi con moquette - Foto e idee per arredare
3