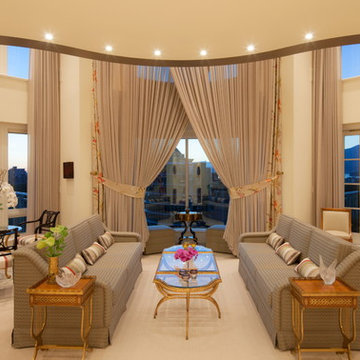Soggiorni ampi con moquette - Foto e idee per arredare
Filtra anche per:
Budget
Ordina per:Popolari oggi
101 - 120 di 1.555 foto
1 di 3
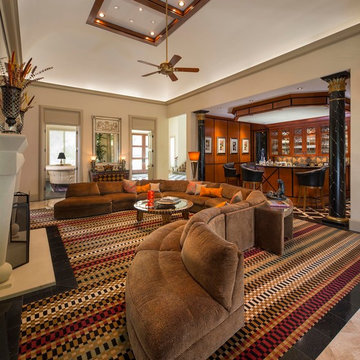
Dan Piassick
Ispirazione per un ampio soggiorno minimal aperto con angolo bar, pareti beige, moquette, camino classico, parete attrezzata e cornice del camino in intonaco
Ispirazione per un ampio soggiorno minimal aperto con angolo bar, pareti beige, moquette, camino classico, parete attrezzata e cornice del camino in intonaco
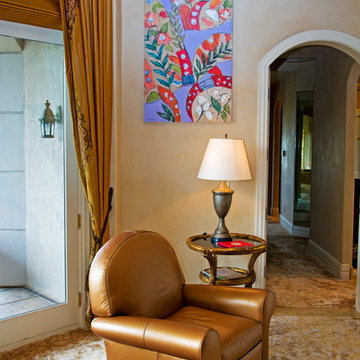
Traditional sitting room featuring bold artwork.
Photo by Allen Thornton.
Esempio di un ampio soggiorno tradizionale aperto con pareti beige, moquette e nessuna TV
Esempio di un ampio soggiorno tradizionale aperto con pareti beige, moquette e nessuna TV
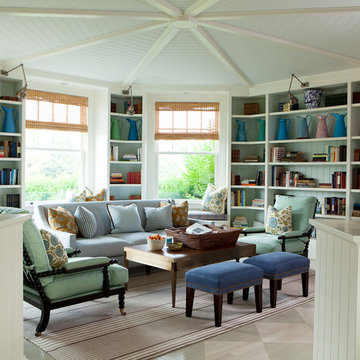
Roger Davies Photography
Foto di un ampio soggiorno chic con libreria, moquette e pareti multicolore
Foto di un ampio soggiorno chic con libreria, moquette e pareti multicolore
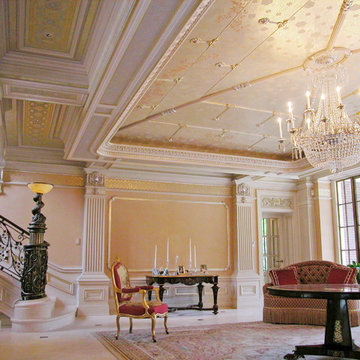
Foto di un ampio soggiorno chic aperto con sala formale, pareti bianche, moquette, camino classico e cornice del camino in pietra
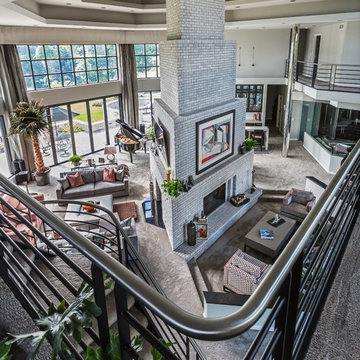
Edmunds Studios Photography
Haisma Design Co.
Immagine di un ampio soggiorno minimal aperto con pareti bianche, moquette, camino bifacciale e cornice del camino in mattoni
Immagine di un ampio soggiorno minimal aperto con pareti bianche, moquette, camino bifacciale e cornice del camino in mattoni
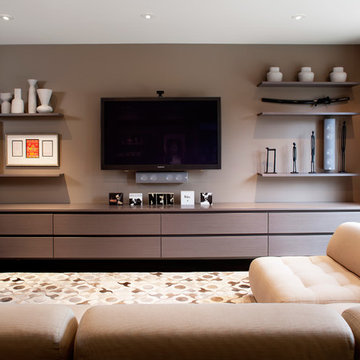
Contemporary Media Room with low modular seating and floating shelves.
Paul Dyer Photography
Foto di un ampio soggiorno minimal chiuso con pareti marroni, nessun camino, TV a parete e moquette
Foto di un ampio soggiorno minimal chiuso con pareti marroni, nessun camino, TV a parete e moquette
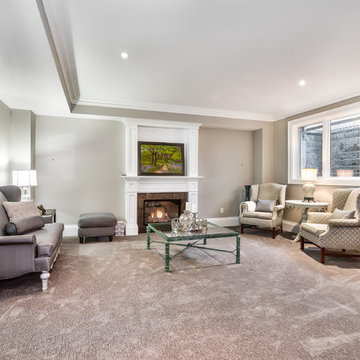
Esempio di un ampio soggiorno tradizionale chiuso con pareti grigie, moquette, camino classico, cornice del camino piastrellata, TV autoportante e pavimento marrone
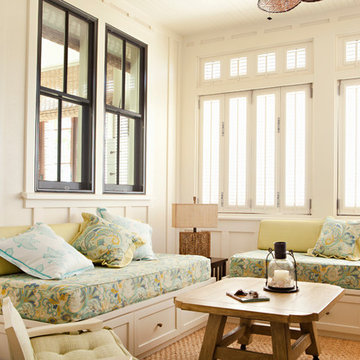
Foto di un ampio soggiorno tropicale aperto con pareti bianche, moquette, nessun camino e TV autoportante
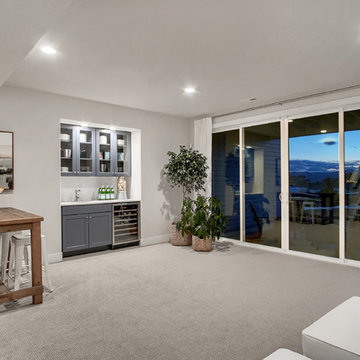
Home located on a walk-out home site with large sliding glass doors leading to the rear yard. Also featuring a walk up wet bar and wine fridge.
Idee per un ampio soggiorno country aperto con angolo bar, pareti grigie, moquette, TV a parete e pavimento beige
Idee per un ampio soggiorno country aperto con angolo bar, pareti grigie, moquette, TV a parete e pavimento beige
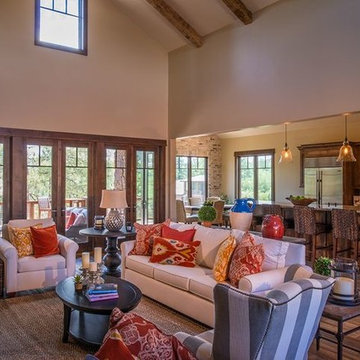
Luxurious and inspiring spaces with Exposed Wood Beams by Fratantoni Luxury Estates.
Follow us on Facebook, Pinterest, Twitter and Instagram for more inspiring photos!!
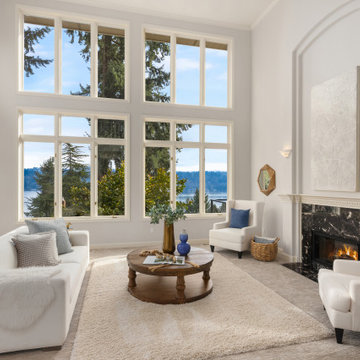
Sparkling Views. Spacious Living. Soaring Windows. Welcome to this light-filled, special Mercer Island home.
Foto di un ampio soggiorno chic con sala formale, pareti grigie, moquette, cornice del camino in pietra, nessuna TV e pavimento grigio
Foto di un ampio soggiorno chic con sala formale, pareti grigie, moquette, cornice del camino in pietra, nessuna TV e pavimento grigio

Foto di un ampio soggiorno industriale aperto con sala formale, pareti grigie, camino bifacciale, cornice del camino in cemento, moquette e pavimento grigio
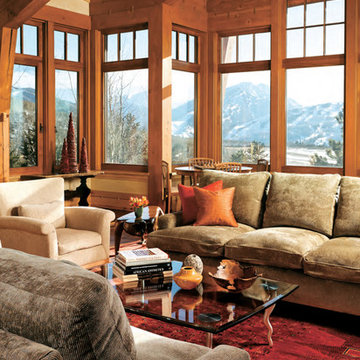
Aspen Hilltop family retreat:the living room celebrates America with craft artisan furnishings, local elements from nature were brought inside from the colors found in the trees, leaves and rocks outside. A motorized sun shade was built into the trim details so the views are optimized.

Builder: J. Peterson Homes
Interior Designer: Francesca Owens
Photographers: Ashley Avila Photography, Bill Hebert, & FulView
Capped by a picturesque double chimney and distinguished by its distinctive roof lines and patterned brick, stone and siding, Rookwood draws inspiration from Tudor and Shingle styles, two of the world’s most enduring architectural forms. Popular from about 1890 through 1940, Tudor is characterized by steeply pitched roofs, massive chimneys, tall narrow casement windows and decorative half-timbering. Shingle’s hallmarks include shingled walls, an asymmetrical façade, intersecting cross gables and extensive porches. A masterpiece of wood and stone, there is nothing ordinary about Rookwood, which combines the best of both worlds.
Once inside the foyer, the 3,500-square foot main level opens with a 27-foot central living room with natural fireplace. Nearby is a large kitchen featuring an extended island, hearth room and butler’s pantry with an adjacent formal dining space near the front of the house. Also featured is a sun room and spacious study, both perfect for relaxing, as well as two nearby garages that add up to almost 1,500 square foot of space. A large master suite with bath and walk-in closet which dominates the 2,700-square foot second level which also includes three additional family bedrooms, a convenient laundry and a flexible 580-square-foot bonus space. Downstairs, the lower level boasts approximately 1,000 more square feet of finished space, including a recreation room, guest suite and additional storage.
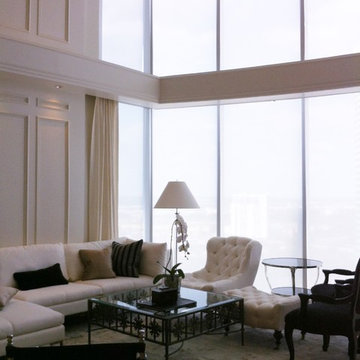
Custom Shades and Draperies, Hi-Rise Living, Motorized Shades, Side Panel Linen Draperies
Immagine di un ampio soggiorno moderno stile loft con pareti bianche e moquette
Immagine di un ampio soggiorno moderno stile loft con pareti bianche e moquette
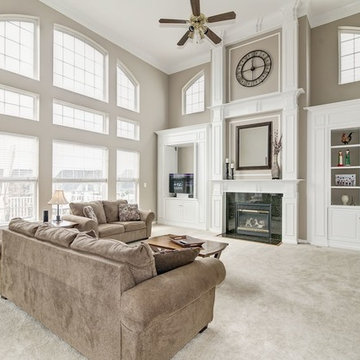
The gray-taupe paint color perfectly compliments the fabric of the seating and shows off the architectural details of the stunning built in cabinets. By painting the back wall of the open bookshelves, these are given depth and interest.
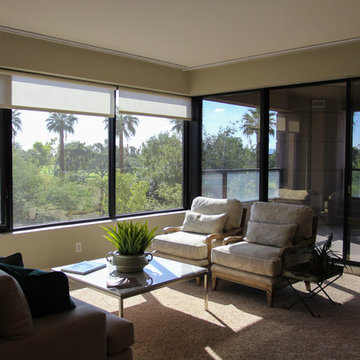
This is one of three seating areas in the main Living Room / Great Room.
Idee per un ampio soggiorno minimal aperto con pareti verdi, moquette, nessun camino, nessuna TV e pavimento beige
Idee per un ampio soggiorno minimal aperto con pareti verdi, moquette, nessun camino, nessuna TV e pavimento beige
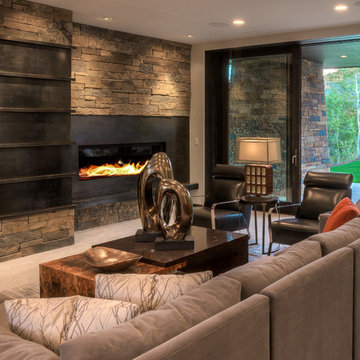
Springgate Architectural Photography
Ispirazione per un ampio soggiorno design aperto con pareti bianche, moquette, camino classico, cornice del camino in pietra e TV a parete
Ispirazione per un ampio soggiorno design aperto con pareti bianche, moquette, camino classico, cornice del camino in pietra e TV a parete
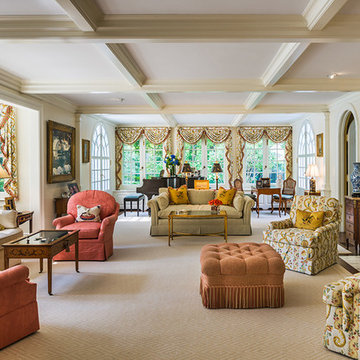
Tom Crane
Foto di un ampio soggiorno classico aperto con moquette, camino classico, cornice del camino in pietra, nessuna TV, sala formale, pareti beige e pavimento beige
Foto di un ampio soggiorno classico aperto con moquette, camino classico, cornice del camino in pietra, nessuna TV, sala formale, pareti beige e pavimento beige
Soggiorni ampi con moquette - Foto e idee per arredare
6
