Soggiorni ampi con cornice del camino in metallo - Foto e idee per arredare
Filtra anche per:
Budget
Ordina per:Popolari oggi
61 - 80 di 815 foto
1 di 3
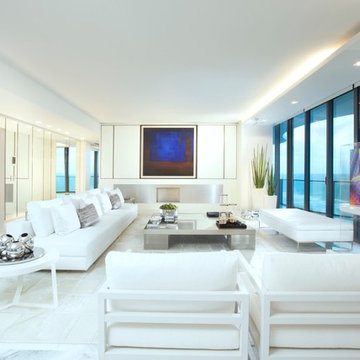
Miami Interior Designers - Residential Interior Design Project in Miami, FL. Regalia is an ultra-luxurious, one unit per floor residential tower. The 7600 square foot floor plate/balcony seen here was designed by Britto Charette.
Photo: Alexia Fodere
Modern interior decorators, Modern interior decorator, Contemporary Interior Designers, Contemporary Interior Designer, Interior design decorators, Interior design decorator, Interior Decoration and Design, Black Interior Designers, Black Interior Designer
Interior designer, Interior designers, Interior design decorators, Interior design decorator, Home interior designers, Home interior designer, Interior design companies, interior decorators, Interior decorator, Decorators, Decorator, Miami Decorators, Miami Decorator, Decorators, Miami Decorator, Miami Interior Design Firm, Interior Design Firms, Interior Designer Firm, Interior Designer Firms, Interior design, Interior designs, home decorators, Ocean front, Luxury home in Miami Beach, Living Room, master bedroom, master bathroom, powder room, Miami, Miami Interior Designers, Miami Interior Designer, Interior Designers Miami, Interior Designer Miami, Modern Interior Designers, Modern Interior Designer, Interior decorating Miami
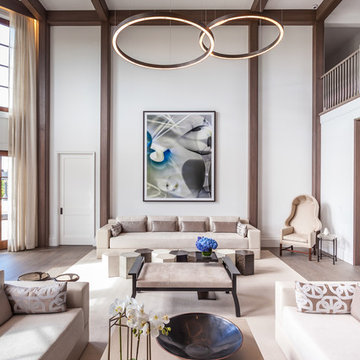
Sofia Joelsson Design
Ispirazione per un ampio soggiorno design aperto con sala formale, pareti bianche, pavimento in legno massello medio, camino classico, cornice del camino in metallo, nessuna TV e pavimento grigio
Ispirazione per un ampio soggiorno design aperto con sala formale, pareti bianche, pavimento in legno massello medio, camino classico, cornice del camino in metallo, nessuna TV e pavimento grigio

A dramatic steel-wrapped fireplace anchors the space and connects on both sides to outdoor living via pocketing doors of glass. Furniture symmetry provides inviting seating for conversation with guests.
https://www.drewettworks.com/urban-modern/
Project Details // Urban Modern
Location: Kachina Estates, Paradise Valley, Arizona
Architecture: Drewett Works
Builder: Bedbrock Developers
Landscape: Berghoff Design Group
Interior Designer for development: Est Est
Interior Designer + Furnishings: Ownby Design
Photography: Mark Boisclair

Built on the beautiful Nepean River in Penrith overlooking the Blue Mountains. Capturing the water and mountain views were imperative as well as achieving a design that catered for the hot summers and cold winters in Western Sydney. Before we could embark on design, pre-lodgement meetings were held with the head of planning to discuss all the environmental constraints surrounding the property. The biggest issue was potential flooding. Engineering flood reports were prepared prior to designing so we could design the correct floor levels to avoid the property from future flood waters.
The design was created to capture as much of the winter sun as possible and blocking majority of the summer sun. This is an entertainer's home, with large easy flowing living spaces to provide the occupants with a certain casualness about the space but when you look in detail you will see the sophistication and quality finishes the owner was wanting to achieve.
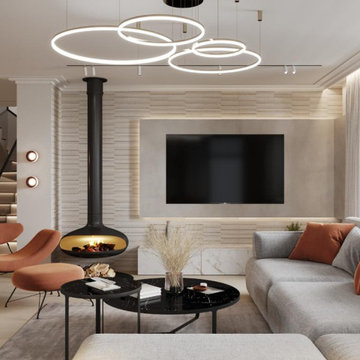
Immagine di un ampio soggiorno contemporaneo aperto con pareti beige, parquet chiaro, camino sospeso, cornice del camino in metallo, TV a parete e pavimento beige
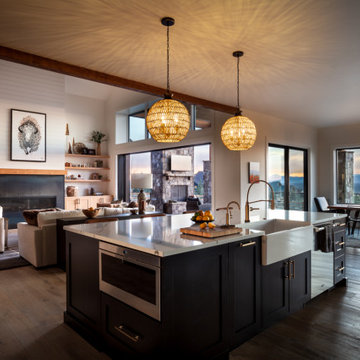
Truly a great room, where friends and family are welcomed around a grand kitchen island, invited to a spacious living and dining experience - inside or out - and treated to the most breathtaking views Central Oregon has to offer. Photography by Chris Murray Productions
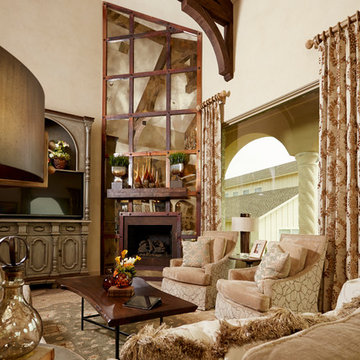
This spacious living room is a reflection of Italian inspired design. The warm copper and cream hues make this open space feel cozy and inviting. Custom drapery and hand-picked hardware bring the eye upward to the beautifully constructed beams and glowing copper chandeliers. The plush sofas and armchairs, custom upholstered with high-grade velvet and interesting patterned fabric, are perfect for entertaining and luxury living. The floor to ceiling antiqued mirror and copper fireplace is a stunning piece of craftsmanship while tying the room together.
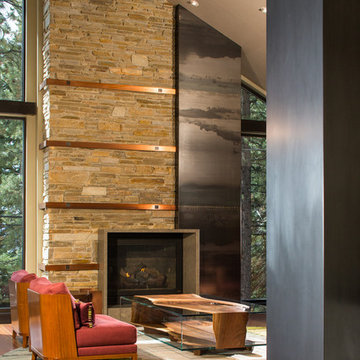
Copper banding, Hot rolled steel cladding and a polished concrete box around the fire place. Photo - Eliot Drake, Design - Cathexes Architecture
Esempio di un ampio soggiorno minimalista con pareti beige, pavimento in legno massello medio, camino classico, cornice del camino in metallo e pavimento marrone
Esempio di un ampio soggiorno minimalista con pareti beige, pavimento in legno massello medio, camino classico, cornice del camino in metallo e pavimento marrone
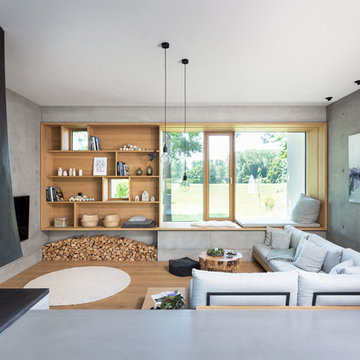
Foto di un ampio soggiorno scandinavo aperto con pareti bianche, pavimento in cemento, camino sospeso, cornice del camino in metallo, TV a parete e pavimento grigio

Miami Interior Designers - Residential Interior Design Project in Miami, FL. Regalia is an ultra-luxurious, one unit per floor residential tower. The 7600 square foot floor plate/balcony seen here was designed by Britto Charette.
Photo: Alexia Fodere
Designers: Britto Charette
www.brittocharette.com
Modern interior decorators, Modern interior decorator, Contemporary Interior Designers, Contemporary Interior Designer, Interior design decorators, Interior design decorator, Interior Decoration and Design, Black Interior Designers, Black Interior Designer
Interior designer, Interior designers, Interior design decorators, Interior design decorator, Home interior designers, Home interior designer, Interior design companies, interior decorators, Interior decorator, Decorators, Decorator, Miami Decorators, Miami Decorator, Decorators, Miami Decorator, Miami Interior Design Firm, Interior Design Firms, Interior Designer Firm, Interior Designer Firms, Interior design, Interior designs, home decorators, Ocean front, Luxury home in Miami Beach, Living Room, master bedroom, master bathroom, powder room, Miami, Miami Interior Designers, Miami Interior Designer, Interior Designers Miami, Interior Designer Miami, Modern Interior Designers, Modern Interior Designer, Interior decorating Miami
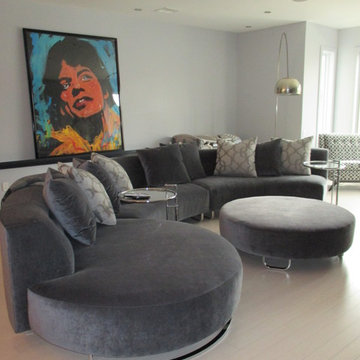
Immagine di un ampio soggiorno contemporaneo aperto con sala formale, pareti grigie, parquet chiaro, camino lineare Ribbon, cornice del camino in metallo e TV a parete
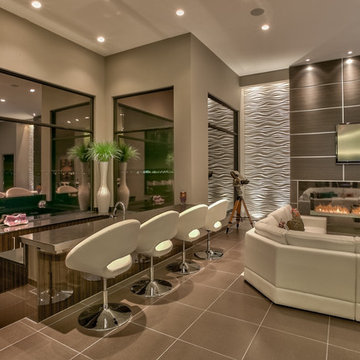
Home Built by Arjay Builders Inc.
Photo by Amoura Productions
Foto di un ampio soggiorno design aperto con pareti grigie, camino lineare Ribbon, TV a parete, angolo bar, cornice del camino in metallo e pavimento marrone
Foto di un ampio soggiorno design aperto con pareti grigie, camino lineare Ribbon, TV a parete, angolo bar, cornice del camino in metallo e pavimento marrone
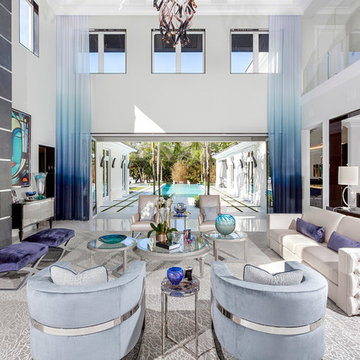
ibi Designs
Immagine di un ampio soggiorno minimal chiuso con pareti bianche, pavimento in gres porcellanato, camino lineare Ribbon, cornice del camino in metallo, nessuna TV e pavimento bianco
Immagine di un ampio soggiorno minimal chiuso con pareti bianche, pavimento in gres porcellanato, camino lineare Ribbon, cornice del camino in metallo, nessuna TV e pavimento bianco
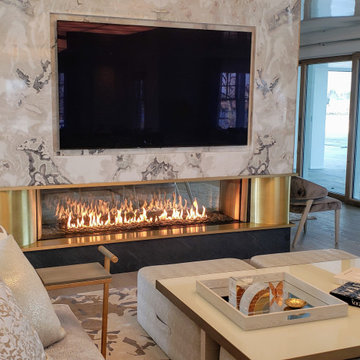
Acucraft partnered with A.J. Shea Construction LLC & Tate & Burn Architects LLC to develop a gorgeous custom linear see through gas fireplace and outdoor gas fire bowl for this showstopping new construction home in Connecticut.
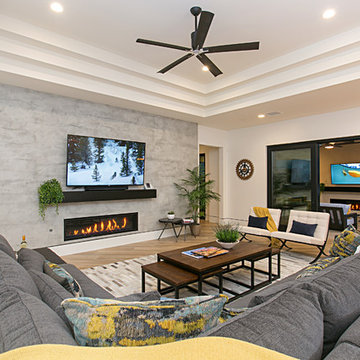
Idee per un ampio soggiorno country aperto con pareti grigie, pavimento in gres porcellanato, camino lineare Ribbon, cornice del camino in metallo, TV a parete e pavimento beige
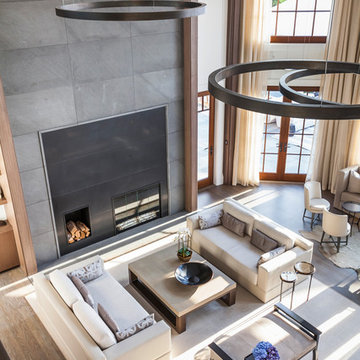
Sofia Joelsson Design
Miami Beach, FL 33139
Esempio di un ampio soggiorno minimal aperto con sala formale, pareti bianche, pavimento in legno massello medio, camino classico, cornice del camino in metallo, nessuna TV e pavimento grigio
Esempio di un ampio soggiorno minimal aperto con sala formale, pareti bianche, pavimento in legno massello medio, camino classico, cornice del camino in metallo, nessuna TV e pavimento grigio

Josh Johnson
Esempio di un ampio soggiorno moderno aperto con pavimento in legno massello medio, cornice del camino in metallo e TV a parete
Esempio di un ampio soggiorno moderno aperto con pavimento in legno massello medio, cornice del camino in metallo e TV a parete

Esempio di un ampio soggiorno moderno aperto con pareti bianche, parquet chiaro, camino lineare Ribbon, TV a parete, pavimento marrone e cornice del camino in metallo
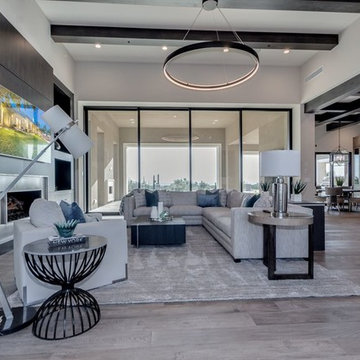
Professionally staged great room in a custom home
Ispirazione per un ampio soggiorno moderno aperto con sala formale, pareti grigie, parquet chiaro, camino classico, cornice del camino in metallo, parete attrezzata e pavimento grigio
Ispirazione per un ampio soggiorno moderno aperto con sala formale, pareti grigie, parquet chiaro, camino classico, cornice del camino in metallo, parete attrezzata e pavimento grigio
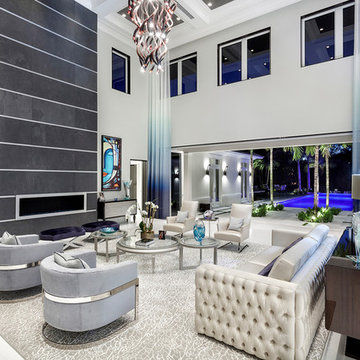
ibi Designs
Idee per un ampio soggiorno minimal chiuso con pareti bianche, pavimento con piastrelle in ceramica, camino lineare Ribbon, cornice del camino in metallo, nessuna TV e pavimento bianco
Idee per un ampio soggiorno minimal chiuso con pareti bianche, pavimento con piastrelle in ceramica, camino lineare Ribbon, cornice del camino in metallo, nessuna TV e pavimento bianco
Soggiorni ampi con cornice del camino in metallo - Foto e idee per arredare
4