Soggiorni ampi con cornice del camino in metallo - Foto e idee per arredare
Filtra anche per:
Budget
Ordina per:Popolari oggi
21 - 40 di 815 foto
1 di 3
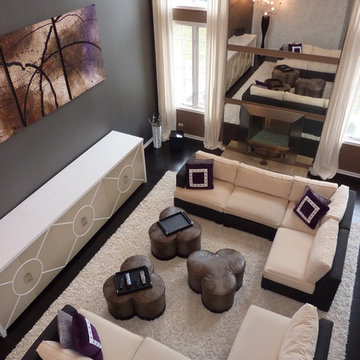
Comfortable and elegant family living space, good for lounging, watching t.v. or entertaining. A soft plush and durable velvet gives the sofa a touchable texture and the leather ottomans are functional for storage and easy clean up.

The great room provides stunning views of iconic Camelback Mountain while the cooking and entertaining are underway. A neutral and subdued color palette makes nature the art on the wall.
Project Details // White Box No. 2
Architecture: Drewett Works
Builder: Argue Custom Homes
Interior Design: Ownby Design
Landscape Design (hardscape): Greey | Pickett
Landscape Design: Refined Gardens
Photographer: Jeff Zaruba
See more of this project here: https://www.drewettworks.com/white-box-no-2/
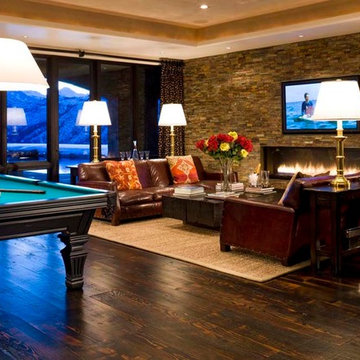
David O. Marlow
Esempio di un ampio soggiorno chic aperto con sala giochi, parquet scuro, camino lineare Ribbon, cornice del camino in metallo e parete attrezzata
Esempio di un ampio soggiorno chic aperto con sala giochi, parquet scuro, camino lineare Ribbon, cornice del camino in metallo e parete attrezzata
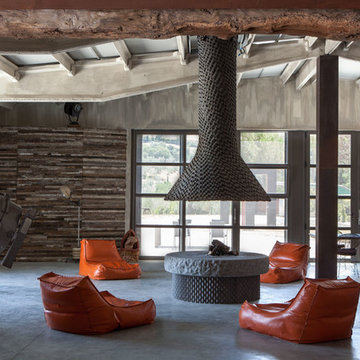
© Yvan Moreau
Esempio di un ampio soggiorno industriale con pavimento in marmo e cornice del camino in metallo
Esempio di un ampio soggiorno industriale con pavimento in marmo e cornice del camino in metallo

We were commissioned to create a contemporary single-storey dwelling with four bedrooms, three main living spaces, gym and enough car spaces for up to 8 vehicles/workshop.
Due to the slope of the land the 8 vehicle garage/workshop was placed in a basement level which also contained a bathroom and internal lift shaft for transporting groceries and luggage.
The owners had a lovely northerly aspect to the front of home and their preference was to have warm bedrooms in winter and cooler living spaces in summer. So the bedrooms were placed at the front of the house being true north and the livings areas in the southern space. All living spaces have east and west glazing to achieve some sun in winter.
Being on a 3 acre parcel of land and being surrounded by acreage properties, the rear of the home had magical vista views especially to the east and across the pastured fields and it was imperative to take in these wonderful views and outlook.
We were very fortunate the owners provided complete freedom in the design, including the exterior finish. We had previously worked with the owners on their first home in Dural which gave them complete trust in our design ability to take this home. They also hired the services of a interior designer to complete the internal spaces selection of lighting and furniture.
The owners were truly a pleasure to design for, they knew exactly what they wanted and made my design process very smooth. Hornsby Council approved the application within 8 weeks with no neighbor objections. The project manager was as passionate about the outcome as I was and made the building process uncomplicated and headache free.
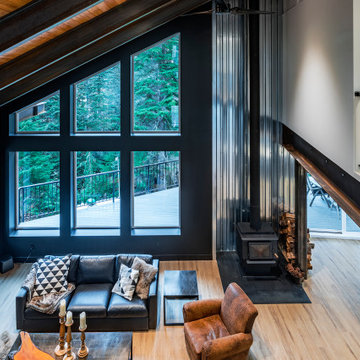
Metal railings lead up to the upper floor View of white walls and warm tongue and groove ceiling detail. Industrial styling in the kitchen is softened with warm leather tones and faux fur accents.
Photo by Brice Ferre
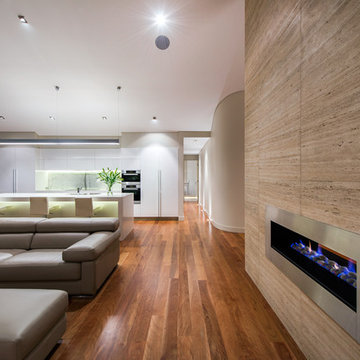
A beautiful two-sided fire place adds warmth to this spacious living room. The kitchen behind offers generous storage and an impressive stone breakfast bar.
Photographed by Stephen Nicholls
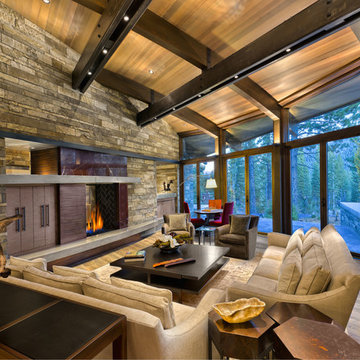
Steel beams carry arched wood structure in the living room. Photo by Vance Fox
Esempio di un ampio soggiorno rustico aperto con pavimento in legno massello medio, camino bifacciale, cornice del camino in metallo, sala formale e nessuna TV
Esempio di un ampio soggiorno rustico aperto con pavimento in legno massello medio, camino bifacciale, cornice del camino in metallo, sala formale e nessuna TV
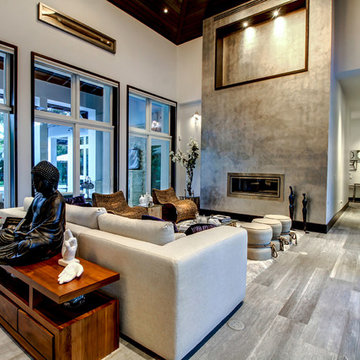
Ispirazione per un ampio soggiorno classico aperto con pareti bianche, pavimento in gres porcellanato, camino lineare Ribbon, cornice del camino in metallo, nessuna TV e pavimento grigio
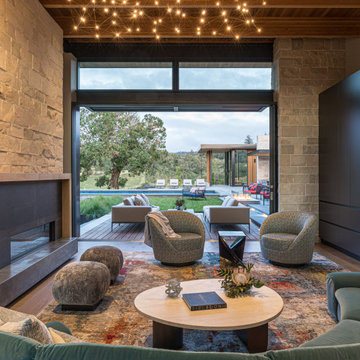
Esempio di un ampio soggiorno moderno aperto con pavimento in legno massello medio, cornice del camino in metallo e soffitto in legno

The lower level of the home is dedicated to recreation, including a foosball and air hockey table, media room and wine cellar.
Foto di un ampio soggiorno minimal aperto con sala giochi, pareti bianche, parquet chiaro, camino classico, cornice del camino in metallo e TV a parete
Foto di un ampio soggiorno minimal aperto con sala giochi, pareti bianche, parquet chiaro, camino classico, cornice del camino in metallo e TV a parete
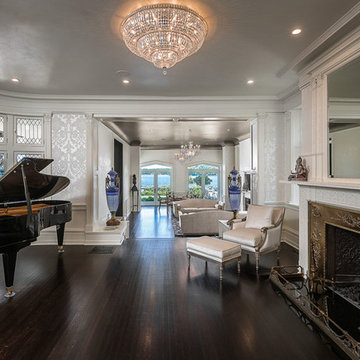
Photo Credit: Edgar Visuals
Idee per un ampio soggiorno chic aperto con sala formale, pareti bianche, parquet scuro, cornice del camino in metallo e pavimento marrone
Idee per un ampio soggiorno chic aperto con sala formale, pareti bianche, parquet scuro, cornice del camino in metallo e pavimento marrone

Esempio di un ampio soggiorno contemporaneo aperto con sala formale, pareti grigie, pavimento in legno massello medio, camino bifacciale, cornice del camino in metallo e nessuna TV
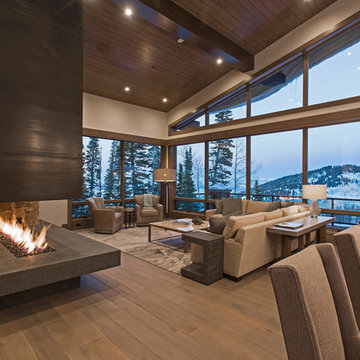
Floor-to-ceiling windows offer stunning views of the surrounding mountains throughout the year.
Idee per un ampio soggiorno design aperto con sala formale, pareti grigie, pavimento in legno massello medio, camino bifacciale, cornice del camino in metallo e nessuna TV
Idee per un ampio soggiorno design aperto con sala formale, pareti grigie, pavimento in legno massello medio, camino bifacciale, cornice del camino in metallo e nessuna TV
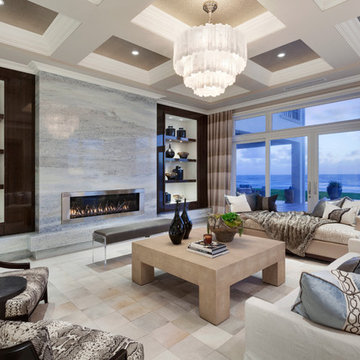
Ed Butera
Immagine di un ampio soggiorno minimal aperto con sala formale, pareti beige, nessuna TV, camino lineare Ribbon e cornice del camino in metallo
Immagine di un ampio soggiorno minimal aperto con sala formale, pareti beige, nessuna TV, camino lineare Ribbon e cornice del camino in metallo
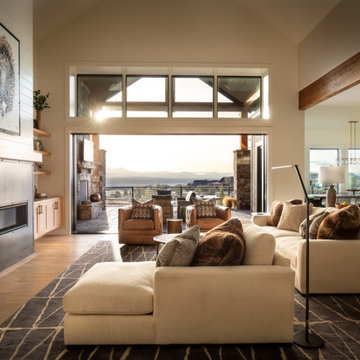
Lounge, swivel, nap, repeat. Upholstery that is brimming with style and sink-in comfort was top priority, and this view was screaming for a pair of swivel chairs to take advantage of both the conversation and the view. The LaCantina door is tucked away completely, inviting you to enjoy sunset in the outdoor living area and the sweeping 5-mountain view beyond the golf course below. Photography by Chris Murray Productions
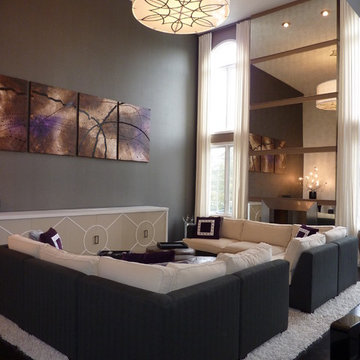
A two story family room can feel large and uninviting, but by using plush seating, soft drapery and yummy textiles, the room can become warm and comfortable for family and entertaining. The use of mercury glass on the fireplace wall emphasizes the vertical space and helps to reflect the beauty of the room from any angle.
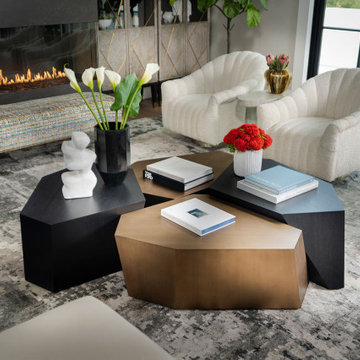
Foto di un ampio soggiorno moderno stile loft con pareti grigie, parquet chiaro, camino lineare Ribbon, cornice del camino in metallo, TV a parete, pavimento marrone e soffitto a volta
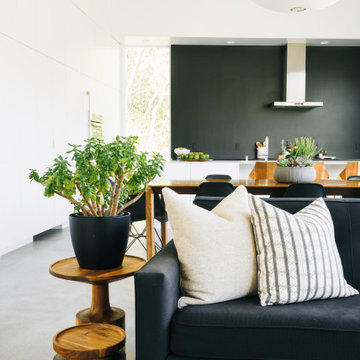
Foto di un ampio soggiorno minimalista aperto con pareti nere, pavimento in cemento, camino lineare Ribbon, cornice del camino in metallo, TV a parete e pavimento grigio
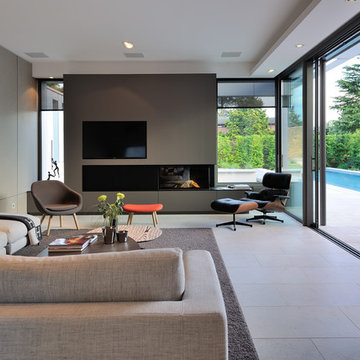
Ispirazione per un ampio soggiorno contemporaneo aperto con camino lineare Ribbon, cornice del camino in metallo, pareti grigie e TV a parete
Soggiorni ampi con cornice del camino in metallo - Foto e idee per arredare
2