Soggiorni ampi con cornice del camino in intonaco - Foto e idee per arredare
Filtra anche per:
Budget
Ordina per:Popolari oggi
41 - 60 di 1.170 foto
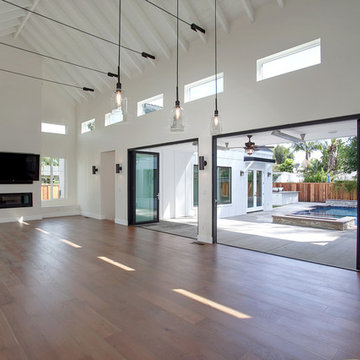
Immagine di un ampio soggiorno country aperto con sala formale, pareti bianche, parquet scuro, cornice del camino in intonaco e TV a parete

While the hallway has an all white treatment for walls, doors and ceilings, in the Living Room darker surfaces and finishes are chosen to create an effect that is highly evocative of past centuries, linking new and old with a poetic approach.
The dark grey concrete floor is a paired with traditional but luxurious Tadelakt Moroccan plaster, chose for its uneven and natural texture as well as beautiful earthy hues.
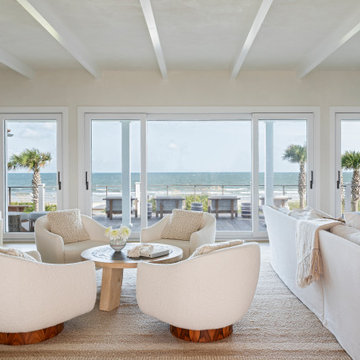
Ispirazione per un ampio soggiorno stile marino aperto con pareti bianche, parquet chiaro, camino classico, cornice del camino in intonaco, TV a parete, pavimento beige e travi a vista
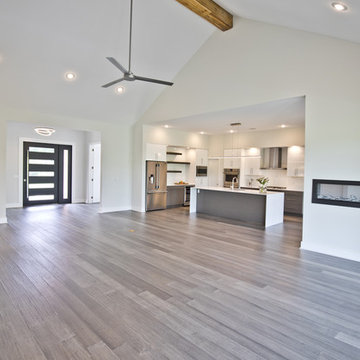
Idee per un ampio soggiorno design aperto con pareti beige, pavimento in legno massello medio, camino bifacciale, cornice del camino in intonaco e pavimento marrone
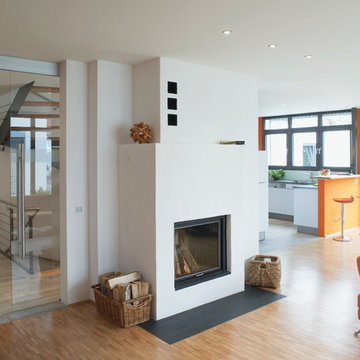
Holger Stegmann, Nürnberg
Ispirazione per un ampio soggiorno contemporaneo aperto con pareti bianche, stufa a legna, cornice del camino in intonaco, TV a parete, pavimento marrone e pavimento in legno massello medio
Ispirazione per un ampio soggiorno contemporaneo aperto con pareti bianche, stufa a legna, cornice del camino in intonaco, TV a parete, pavimento marrone e pavimento in legno massello medio
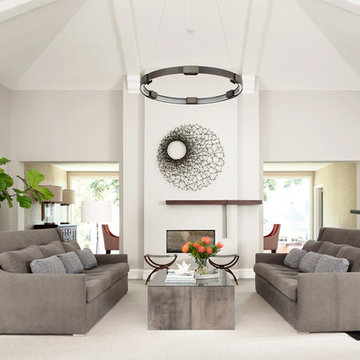
Immagine di un ampio soggiorno design chiuso con sala formale, pareti grigie, camino bifacciale, cornice del camino in intonaco e pavimento in legno massello medio
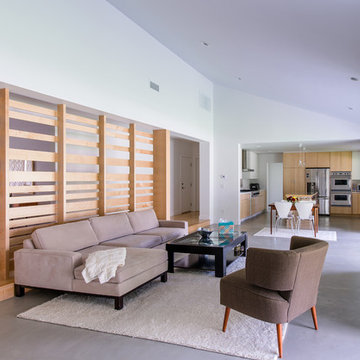
a maple slatted screen provides privacy and texture to the open living space, separating it from the formal dining room and adjacent hall
Foto di un ampio soggiorno design aperto con TV a parete, sala formale, pareti bianche, pavimento in cemento, camino bifacciale e cornice del camino in intonaco
Foto di un ampio soggiorno design aperto con TV a parete, sala formale, pareti bianche, pavimento in cemento, camino bifacciale e cornice del camino in intonaco
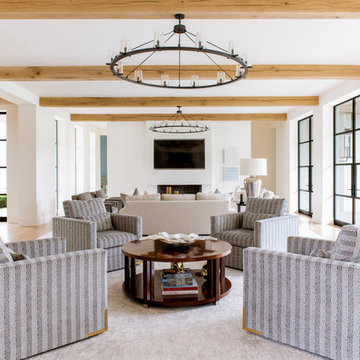
Idee per un ampio soggiorno mediterraneo aperto con pareti bianche, parquet chiaro, camino classico, cornice del camino in intonaco e TV a parete

A blend of plush furnishings in cream and greys and custom built-in cabinetry with a unique slightly beveled frame, ties directly to the details of the striking floor-to-ceiling limestone fireplace with a European flair for a fresh take on modern farmhouse style.
For more photos of this project visit our website: https://wendyobrienid.com.
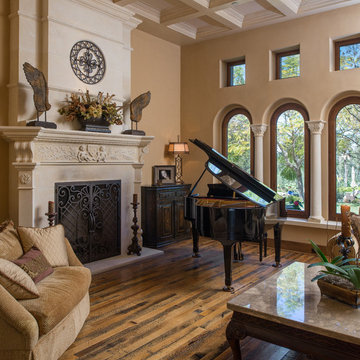
Scott Basile
Foto di un ampio soggiorno mediterraneo aperto con sala formale, pavimento in legno massello medio, camino classico e cornice del camino in intonaco
Foto di un ampio soggiorno mediterraneo aperto con sala formale, pavimento in legno massello medio, camino classico e cornice del camino in intonaco

For this classic San Francisco William Wurster house, we complemented the iconic modernist architecture, urban landscape, and Bay views with contemporary silhouettes and a neutral color palette. We subtly incorporated the wife's love of all things equine and the husband's passion for sports into the interiors. The family enjoys entertaining, and the multi-level home features a gourmet kitchen, wine room, and ample areas for dining and relaxing. An elevator conveniently climbs to the top floor where a serene master suite awaits.
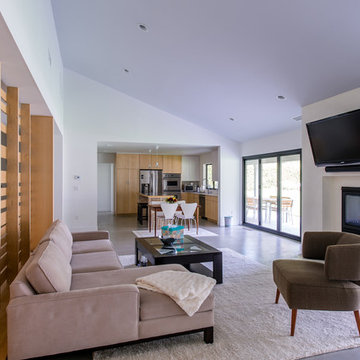
A new open and contemporary floor plan features an oversized dual-sided exterior fireplace, custom maple woodworking, and sloping ceilings.
Jimmy Cheng Photography
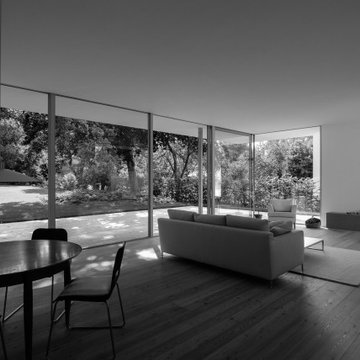
Atriumhaus in Niedersachsen
Die Bauherren wünschten ein sonnen- und lichtdurchflutetes Haus. Das Grundstück, lang, tief und auf der Südseite von einem Mehrfamilienhaus beschattet, schien auf den ersten Blick eher ungünstig. So kam es zur Idee eines Atriumhauses, das aufgrund seiner partiellen Einschnürung erlaubt, die Fassade im Bereich der Einschnürung weit Richtung Norden zu verschieben und somit im Süden möglichst viel Abstand vom verschattenden Nachbarhaus zu gewinnen. Das modern interpretierte Konzept des Atriumhauses gab die Möglichkeit, viel Tageslicht ins Innere zu holen und die Geländebedingungen optimal auszunutzen.
Aus dem Grundkonzept des Atriumhauses entwickelte sich eine Dreiteilung der Außen- und Innenräume: neben dem zentralen Atrium gibt es nun einen straßenseitigen Eingangshof sowie den rückwärtigen Garten. Zur Straße hin befindet sich das dreistöckige Schlafhaus mit den Privatbereichen. Dahinter liegt der schmalere Küchentrakt. Der Küchenblock setzt sich außen im Innenhof fort, das Material läuft scheinbar durch das Glas hindurch. Durch die Einschnürung des Baukörpers an dieser Stelle wird erreicht, dass die Fassade weit nach Norden zurückspringt und nach Süden viel Platz für einen Terrassenhof entsteht.
In einer Split-Level-Bauweise folgen jeweils durch ein halbes Geschoss getrennt das Familien-Rückzugszimmer, die Kinderebene und ganz oben das Elternschlafzimmer. Der an den Küchenbereich anschließende rechteckige Wohnbereich öffnet sich durch raumhohe Verglasungen in den rückwärtigen Garten. Die schwellenlose Übereckverglasung lässt jegliches Gefühl räumlicher Begrenzung verschwinden. Alles scheint ins Grüne zu fließen. Der Holzbodenbelag zieht sich bis auf die Terrasse, über die das Dach weit hinausragt.
Dies sinnvolle Wohnkonzept unterstützt das harmonische Familienleben. Die gesamte Innengestaltung ist aufgrund des großen Bezugs zum Garten in natürlichen Materialien und Farbtönen gehalten. In die Architektur eingepasste Möbel wie die Garderobe am Eingang sorgen mit vielen Zusatzfunktionen für einen aufgeräumten Empfang. Entstanden ist eine Ruheoase mitten in der Stadt. Ungestört von den Nachbarn kann die Familie ihr Reich genießen.
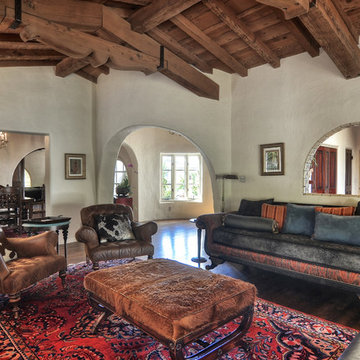
Esempio di un ampio soggiorno mediterraneo aperto con sala formale, pareti bianche, parquet scuro, camino bifacciale, cornice del camino in intonaco e TV a parete
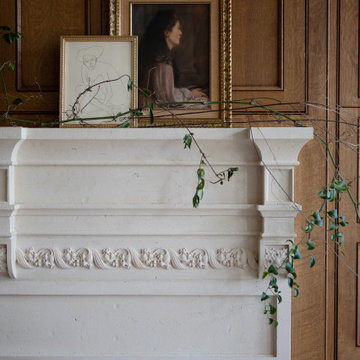
Be still my heart. This vintage art work in a gold frame, paired with a simple figure sketch, give this ornate, traditional mantle just the right touch. Fresh greenery drapes over the edge, and pops out from the wood panel wall.
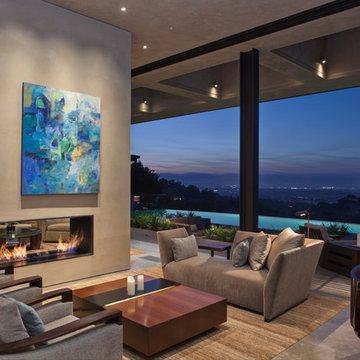
Interior Designer Jacques Saint Dizier
Landscape Architect Dustin Moore of Strata
while with Suzman Cole Design Associates
Frank Paul Perez, Red Lily Studios
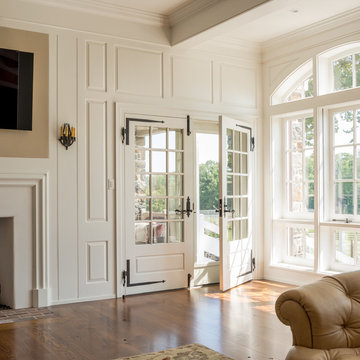
Photographer: Angle Eye Photography
Idee per un ampio soggiorno classico aperto con pareti beige, camino classico, cornice del camino in intonaco e TV a parete
Idee per un ampio soggiorno classico aperto con pareti beige, camino classico, cornice del camino in intonaco e TV a parete
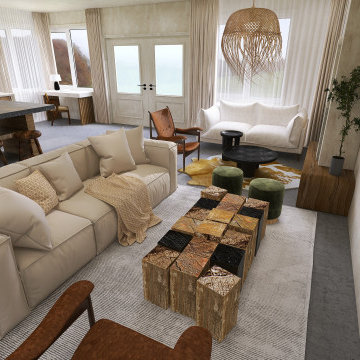
Living/ Dining Room
Idee per un ampio soggiorno minimal chiuso con pareti beige, pavimento in cemento, stufa a legna, cornice del camino in intonaco, pavimento grigio e travi a vista
Idee per un ampio soggiorno minimal chiuso con pareti beige, pavimento in cemento, stufa a legna, cornice del camino in intonaco, pavimento grigio e travi a vista
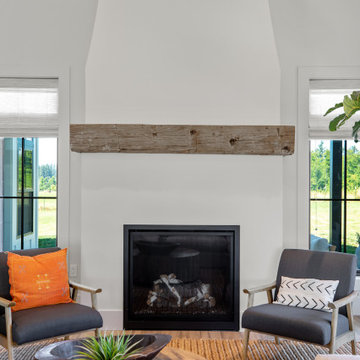
The full-height drywall fireplace incorporates a 150-year-old reclaimed hand-hewn beam for the mantle. The clean and simple gas fireplace design was inspired by a Swedish farmhouse and became the focal point of the modern farmhouse great room.
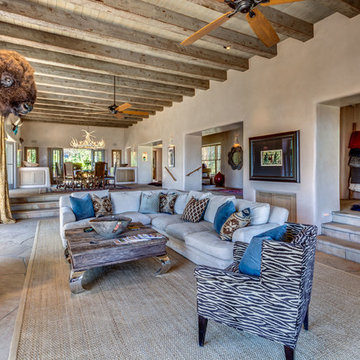
Foto di un ampio soggiorno american style aperto con pareti beige, camino classico, TV autoportante, cornice del camino in intonaco e pavimento marrone
Soggiorni ampi con cornice del camino in intonaco - Foto e idee per arredare
3