Soggiorni ampi con cornice del camino in cemento - Foto e idee per arredare
Filtra anche per:
Budget
Ordina per:Popolari oggi
61 - 80 di 537 foto
1 di 3
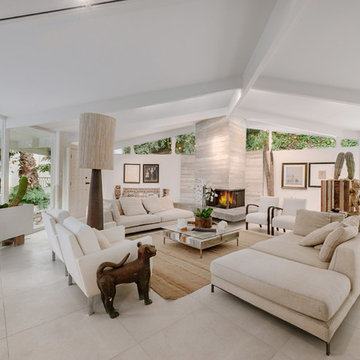
Immagine di un ampio soggiorno minimalista aperto con sala formale, pareti bianche, camino bifacciale, cornice del camino in cemento, nessuna TV e pavimento bianco
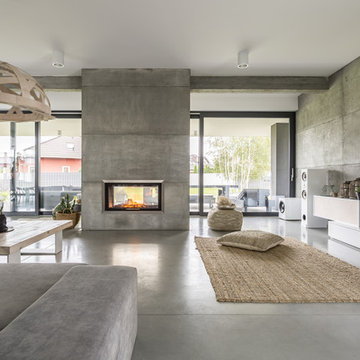
Remodeled living room concrete flooring and fire place. Unglazed Porcelain , Matte Finish,
Job: Northridge, CA 91325.
Idee per un ampio soggiorno minimalista aperto con pareti grigie, pavimento in cemento, camino bifacciale, cornice del camino in cemento, TV a parete e pavimento grigio
Idee per un ampio soggiorno minimalista aperto con pareti grigie, pavimento in cemento, camino bifacciale, cornice del camino in cemento, TV a parete e pavimento grigio

The living room opens to the edge of the Coronado National Forest. The boundary between interior and exterior is blurred by the continuation of the tongue and groove ceiling finish.
Dominique Vorillon Photography
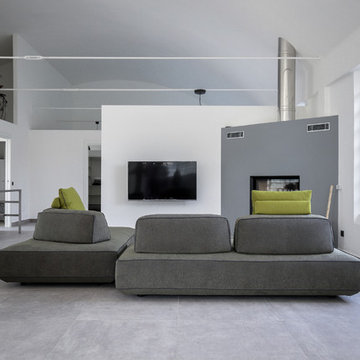
Karin Signorini Torrigiani
Idee per un ampio soggiorno industriale stile loft con pareti bianche, pavimento in gres porcellanato, camino ad angolo, cornice del camino in cemento e TV a parete
Idee per un ampio soggiorno industriale stile loft con pareti bianche, pavimento in gres porcellanato, camino ad angolo, cornice del camino in cemento e TV a parete
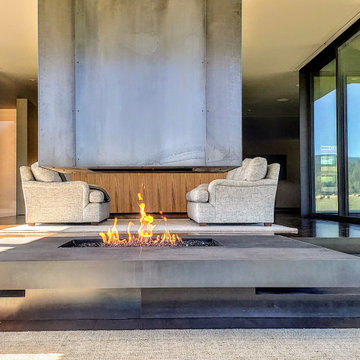
Not every fireplace project is a piece of cake; sometimes customers seek out Acucraft to fix what was their dream fireplace, which is what happened to the Connor family in Montana. Dan, Contractor at Martel Construction, came to Acucraft hoping we could provide a gas fireplace transformation for these new homeowners; we were happy to help!
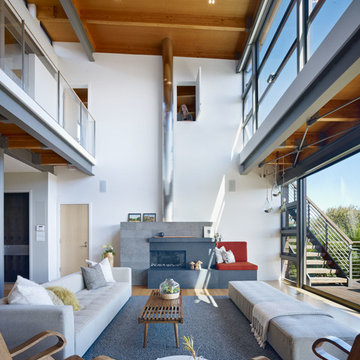
Ispirazione per un ampio soggiorno minimalista aperto con pareti bianche, pavimento in legno massello medio, camino lineare Ribbon, cornice del camino in cemento e nessuna TV
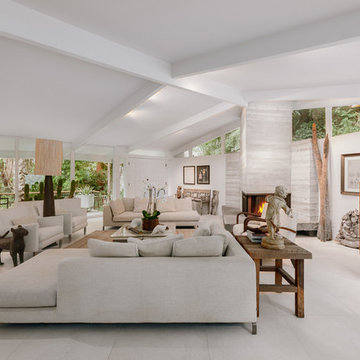
Esempio di un ampio soggiorno moderno aperto con sala formale, pareti bianche, camino bifacciale, cornice del camino in cemento, nessuna TV e pavimento bianco
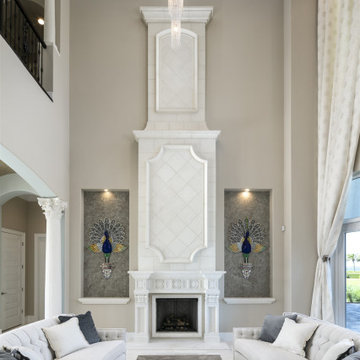
The stunning two story cast stone fireplace anchors the living room. Twin niches display matching art work, reflect the owners heritage and add a pop of color to the space. Note the dramatic tray ceiling and iron railing on the second floor bridge

Company:
Handsome Salt - Interior Design
Location:
Malibu, CA
Fireplace:
Flare Fireplace
Size:
80"L x 16"H
Type:
Front Facing
Media:
Gray Rocks
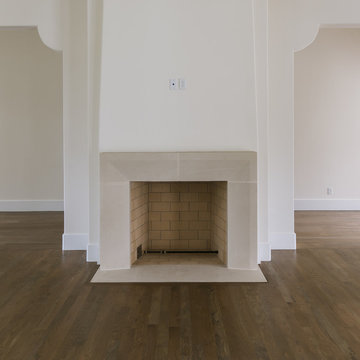
Costa Christ
Ispirazione per un ampio soggiorno classico aperto con pareti bianche, pavimento in legno massello medio, camino classico, cornice del camino in cemento, TV a parete e pavimento marrone
Ispirazione per un ampio soggiorno classico aperto con pareti bianche, pavimento in legno massello medio, camino classico, cornice del camino in cemento, TV a parete e pavimento marrone
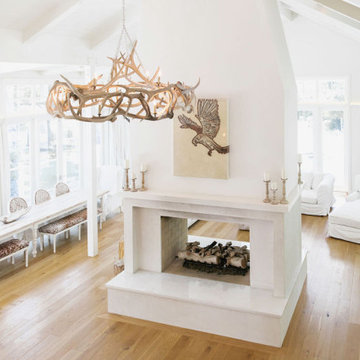
Living room, Modern french farmhouse. Light and airy. Garden Retreat by Burdge Architects in Malibu, California.
Esempio di un ampio soggiorno country aperto con sala formale, pareti bianche, parquet chiaro, camino bifacciale, cornice del camino in cemento, nessuna TV, pavimento marrone e travi a vista
Esempio di un ampio soggiorno country aperto con sala formale, pareti bianche, parquet chiaro, camino bifacciale, cornice del camino in cemento, nessuna TV, pavimento marrone e travi a vista

Contemporary Family Room design with vaulted, beamed ceilings, light sectional, teal chairs and holiday decor.
Ispirazione per un ampio soggiorno minimal aperto con pareti bianche, parquet scuro, camino classico, cornice del camino in cemento, TV a parete, pavimento marrone e soffitto a volta
Ispirazione per un ampio soggiorno minimal aperto con pareti bianche, parquet scuro, camino classico, cornice del camino in cemento, TV a parete, pavimento marrone e soffitto a volta
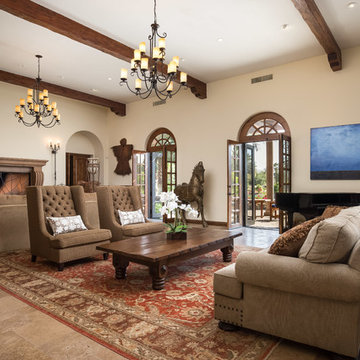
Foto di un ampio soggiorno mediterraneo aperto con pareti beige, camino classico, cornice del camino in cemento, nessuna TV e pavimento beige
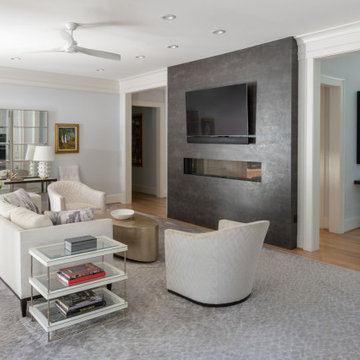
Esempio di un ampio soggiorno aperto con pareti grigie, pavimento in legno massello medio, camino bifacciale, cornice del camino in cemento, TV a parete e pavimento beige
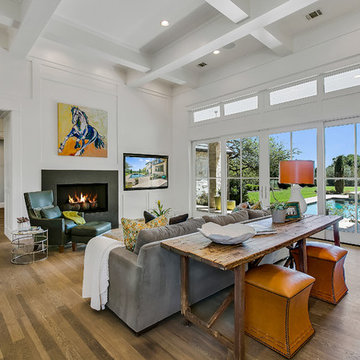
John Siemering Homes. Custom Home Builder in Austin, TX
Ispirazione per un ampio soggiorno chic aperto con pareti bianche, pavimento in legno massello medio, camino classico, cornice del camino in cemento, parete attrezzata e pavimento marrone
Ispirazione per un ampio soggiorno chic aperto con pareti bianche, pavimento in legno massello medio, camino classico, cornice del camino in cemento, parete attrezzata e pavimento marrone
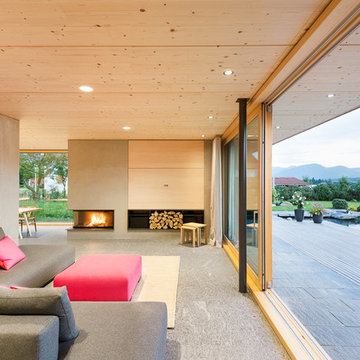
Immagine di un ampio soggiorno scandinavo aperto con camino ad angolo, cornice del camino in cemento, pareti grigie e nessuna TV

Foto di un ampio soggiorno industriale aperto con sala formale, pareti grigie, camino bifacciale, cornice del camino in cemento, moquette e pavimento grigio
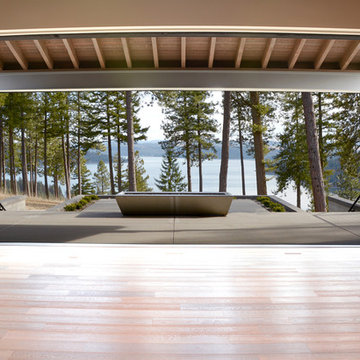
This expansive view of Lake Coeur d’Alene fills the wall of this Black Rock living room whether the floor to ceiling glass doors are closed or open. The view is enjoyable in any season with the sleek gas fire pit (mirrored off the adjoining guest house) nestled just off the living room. The stairs to either side lead the way to the putting green and walk-out basement patio. This Black Rock home in Kootenai County, Idaho was built by general contractor, Matt Fisher under Ginno Construction. Matt is now building luxury custom homes as owner and president of Shelter Associates.
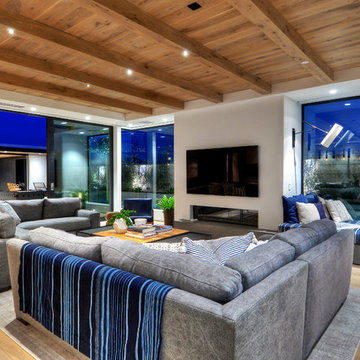
Bowman Group
Foto di un ampio soggiorno moderno aperto con pareti grigie, pavimento in legno massello medio, camino lineare Ribbon, cornice del camino in cemento e TV a parete
Foto di un ampio soggiorno moderno aperto con pareti grigie, pavimento in legno massello medio, camino lineare Ribbon, cornice del camino in cemento e TV a parete

Tile:
Regoli by Marca Corona
Ispirazione per un ampio soggiorno contemporaneo stile loft con angolo bar, pareti bianche, camino lineare Ribbon, cornice del camino in cemento, TV a parete, pavimento beige e pareti in legno
Ispirazione per un ampio soggiorno contemporaneo stile loft con angolo bar, pareti bianche, camino lineare Ribbon, cornice del camino in cemento, TV a parete, pavimento beige e pareti in legno
Soggiorni ampi con cornice del camino in cemento - Foto e idee per arredare
4