Soggiorni ampi con cornice del camino in cemento - Foto e idee per arredare
Filtra anche per:
Budget
Ordina per:Popolari oggi
121 - 140 di 537 foto
1 di 3

Ispirazione per un ampio soggiorno costiero aperto con angolo bar, pareti bianche, pavimento in cemento, camino classico, cornice del camino in cemento, TV a parete, pavimento beige e soffitto a cassettoni
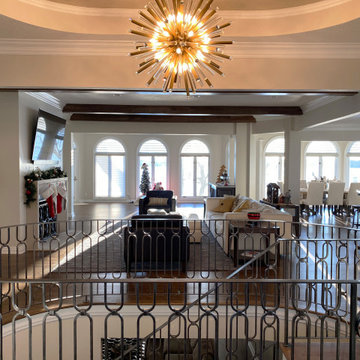
Full Lake Home Renovation
Esempio di un ampio soggiorno tradizionale aperto con pareti beige, parquet scuro, camino classico, cornice del camino in cemento, TV a parete, pavimento marrone e soffitto in legno
Esempio di un ampio soggiorno tradizionale aperto con pareti beige, parquet scuro, camino classico, cornice del camino in cemento, TV a parete, pavimento marrone e soffitto in legno
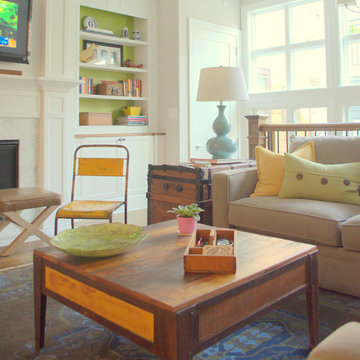
Project designed by Boston interior design studio Dane Austin Design. They serve Boston, Cambridge, Hingham, Cohasset, Newton, Weston, Lexington, Concord, Dover, Andover, Gloucester, as well as surrounding areas.
For more about Dane Austin Design, click here: https://daneaustindesign.com/
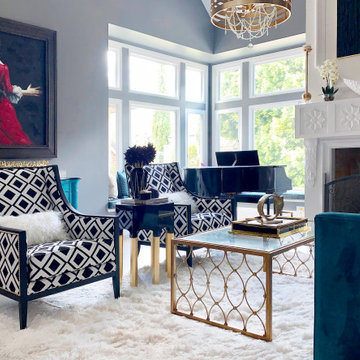
Immagine di un ampio soggiorno eclettico aperto con sala della musica, pareti grigie, parquet chiaro, camino classico, cornice del camino in cemento, nessuna TV e soffitto a volta
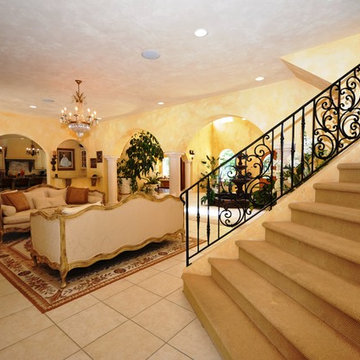
Virtually Taylor'd
Immagine di un ampio soggiorno mediterraneo aperto con sala formale, pareti gialle, pavimento in travertino, camino classico, cornice del camino in cemento e nessuna TV
Immagine di un ampio soggiorno mediterraneo aperto con sala formale, pareti gialle, pavimento in travertino, camino classico, cornice del camino in cemento e nessuna TV
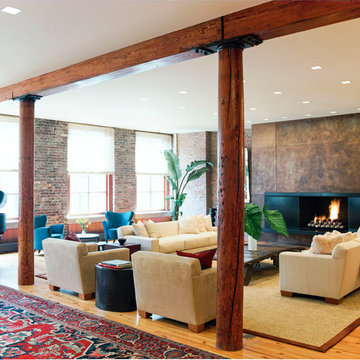
Painted Wood Fireplace Surround with Black Concrete Mantle and Bench- photo by Peter Murdock
Ispirazione per un ampio soggiorno design aperto con pareti multicolore, parquet chiaro, camino classico, cornice del camino in cemento e nessuna TV
Ispirazione per un ampio soggiorno design aperto con pareti multicolore, parquet chiaro, camino classico, cornice del camino in cemento e nessuna TV
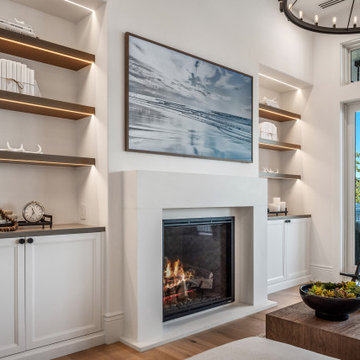
Expansive Great Room with exposed wood beams and amazing lighting. Large sliding doors with transoms. Concrete mantle and floating shelves.
Foto di un ampio soggiorno chic aperto con pareti bianche, parquet chiaro, camino classico, cornice del camino in cemento, TV a parete, pavimento beige e travi a vista
Foto di un ampio soggiorno chic aperto con pareti bianche, parquet chiaro, camino classico, cornice del camino in cemento, TV a parete, pavimento beige e travi a vista
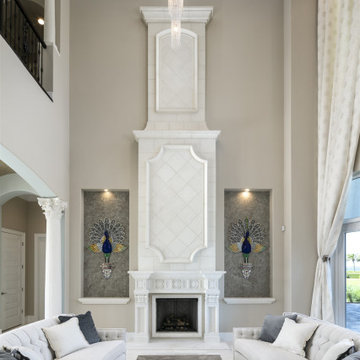
The stunning two story cast stone fireplace anchors the living room. Twin niches display matching art work, reflect the owners heritage and add a pop of color to the space. Note the dramatic tray ceiling and iron railing on the second floor bridge
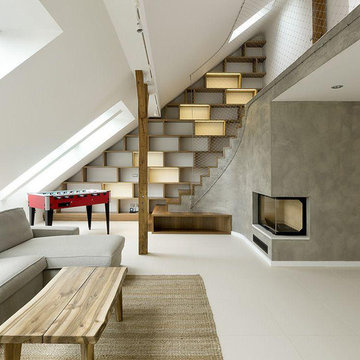
Mobilier en bois pour la chaleur de ce matériaux afin de contraster avec l'aspect minimaliste souhaité imposé par les couleurs blanches des revêtements et le Béton ciré utilisé pour la cheminée et l'escalier.
Une bibliothèque originale sur mesure qui suit la montée d'escalier et sa rambarde aérienne.
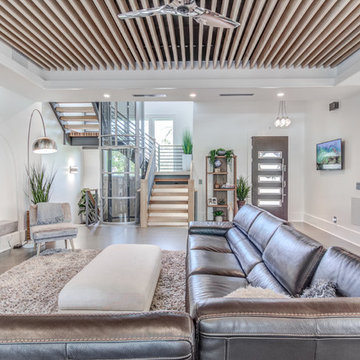
A spacious great room with a raw maple slat ceiling and custom fireplace, combines textural interest with notes of grays and brown to create a perfect balance of comfort and cohesion.and across from a floating concrete fireplace. The living area is accessible via a pneumatic, cylindrical, glass elevator and also by an open stairwell composed of tropical hardwoods. Italian leather and performance linen set the stage for beauty and durability. The flat screen by the front door showcases continuous loops of surfing and sea life videos.
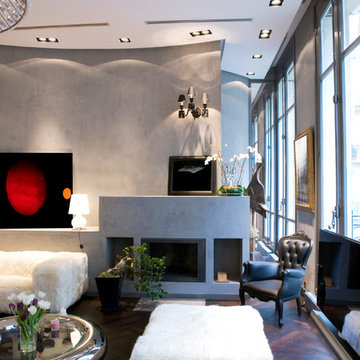
Ispirazione per un ampio soggiorno minimal aperto con libreria, pareti grigie, parquet scuro, camino classico, cornice del camino in cemento, nessuna TV e pavimento marrone
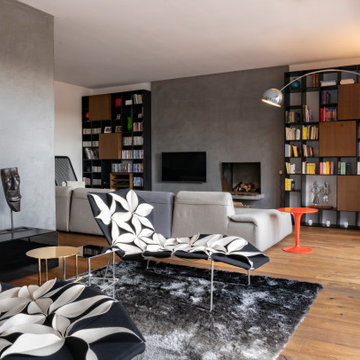
vista soggiorno e zona lounge, camino a vista, rivestimento in cemento
Ispirazione per un ampio soggiorno contemporaneo aperto con pareti grigie, parquet scuro, camino classico, cornice del camino in cemento e TV a parete
Ispirazione per un ampio soggiorno contemporaneo aperto con pareti grigie, parquet scuro, camino classico, cornice del camino in cemento e TV a parete
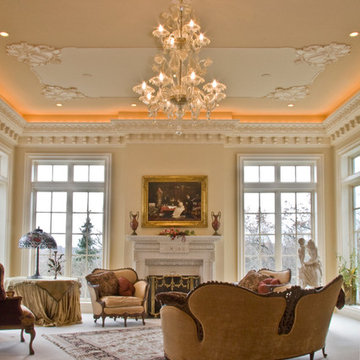
A large circular driveway and serene rock garden welcome visitors to this elegant estate. Classic columns, Shingle and stone distinguish the front exterior, which leads inside through a light-filled entryway. Rear exterior highlights include a natural-style pool, another rock garden and a beautiful, tree-filled lot.
Interior spaces are equally beautiful. The large formal living room boasts coved ceiling, abundant windows overlooking the woods beyond, leaded-glass doors and dramatic Old World crown moldings. Not far away, the casual and comfortable family room entices with coffered ceilings and an unusual wood fireplace. Looking for privacy and a place to curl up with a good book? The dramatic library has intricate paneling, handsome beams and a peaked barrel-vaulted ceiling. Other highlights include a spacious master suite, including a large French-style master bath with his-and-hers vanities. Hallways and spaces throughout feature the level of quality generally found in homes of the past, including arched windows, intricately carved moldings and painted walls reminiscent of Old World manors.
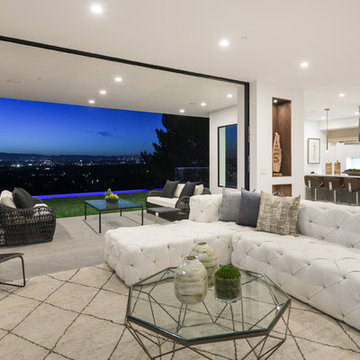
Idee per un ampio soggiorno minimalista aperto con pareti bianche, pavimento in cemento, camino lineare Ribbon, cornice del camino in cemento e TV a parete
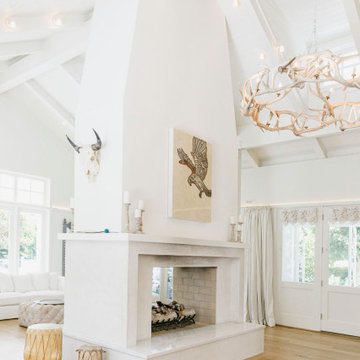
Living room, Modern french farmhouse. Light and airy. Garden Retreat by Burdge Architects in Malibu, California.
Idee per un ampio soggiorno country aperto con sala formale, pareti bianche, parquet chiaro, camino bifacciale, cornice del camino in cemento, nessuna TV, pavimento marrone e travi a vista
Idee per un ampio soggiorno country aperto con sala formale, pareti bianche, parquet chiaro, camino bifacciale, cornice del camino in cemento, nessuna TV, pavimento marrone e travi a vista
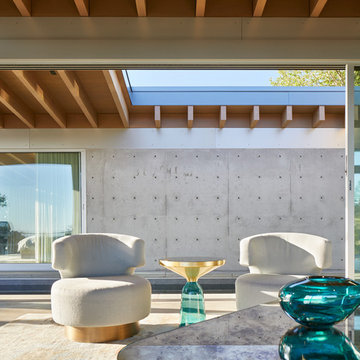
Photography by Benjamin Benschneider
Ispirazione per un ampio soggiorno minimalista aperto con pavimento in cemento, camino classico, cornice del camino in cemento, TV nascosta e pavimento grigio
Ispirazione per un ampio soggiorno minimalista aperto con pavimento in cemento, camino classico, cornice del camino in cemento, TV nascosta e pavimento grigio
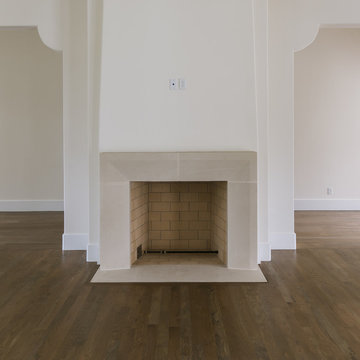
Costa Christ
Ispirazione per un ampio soggiorno classico aperto con pareti bianche, pavimento in legno massello medio, camino classico, cornice del camino in cemento, TV a parete e pavimento marrone
Ispirazione per un ampio soggiorno classico aperto con pareti bianche, pavimento in legno massello medio, camino classico, cornice del camino in cemento, TV a parete e pavimento marrone
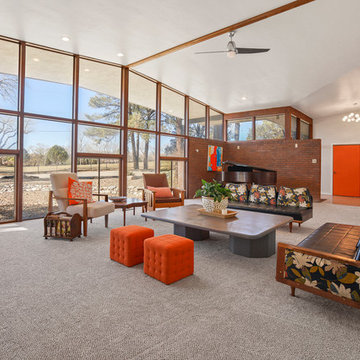
Esempio di un ampio soggiorno minimalista aperto con sala formale, pareti bianche, moquette, camino classico, cornice del camino in cemento e pavimento beige
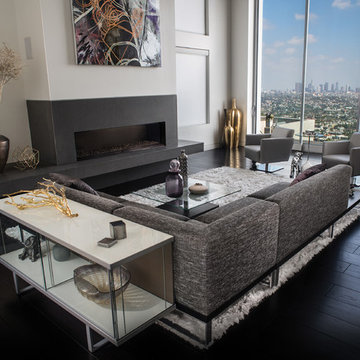
Tucked in the hills overlooking L.A. is the home of a bi-coastal PerLora customer. This Italian inspired living room is decorated in a neutral palate to ensure that the view remains the focal point. Designed for entertaining or just relaxing, the client chooses to use punches of color in the artwork and accent pieces. The storage unit made of aluminum , tempered glass and lacquered wood highlights their glass collection.The custom-sized area rug adds warmth to the room.
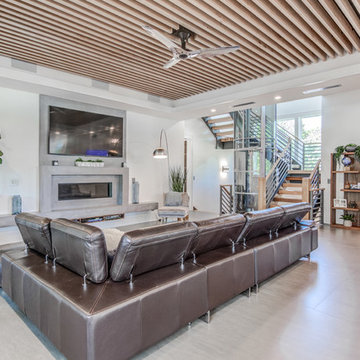
Neolith tile, the size of area rugs, sets the stage for contemporary furnishings while blending into the background to accentuate architectural elements and industrial materials.
Soggiorni ampi con cornice del camino in cemento - Foto e idee per arredare
7