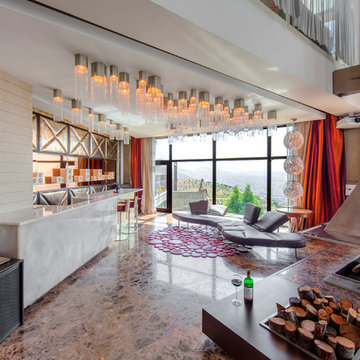Soggiorni ampi con camino sospeso - Foto e idee per arredare
Filtra anche per:
Budget
Ordina per:Popolari oggi
121 - 140 di 367 foto
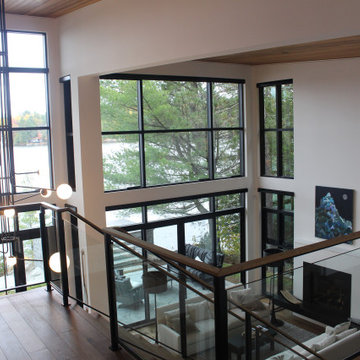
Ispirazione per un ampio soggiorno chic aperto con pareti bianche, pavimento in laminato, camino sospeso, cornice del camino in pietra e pavimento marrone
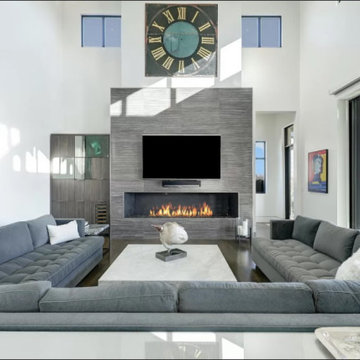
Ispirazione per un ampio soggiorno classico aperto con pareti bianche, camino sospeso, cornice del camino in pietra, TV a parete e pavimento grigio
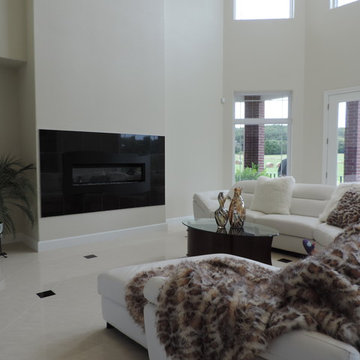
Tiah Samuelsson
Ispirazione per un ampio soggiorno chic aperto con sala formale, pareti beige, pavimento in gres porcellanato, camino sospeso, cornice del camino in pietra, parete attrezzata e pavimento bianco
Ispirazione per un ampio soggiorno chic aperto con sala formale, pareti beige, pavimento in gres porcellanato, camino sospeso, cornice del camino in pietra, parete attrezzata e pavimento bianco
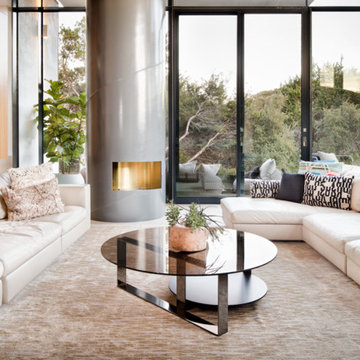
Foto di un ampio soggiorno design aperto con angolo bar, pavimento in pietra calcarea, camino sospeso, cornice del camino in metallo e parete attrezzata
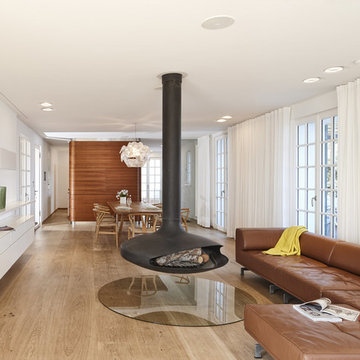
Sanierung denkmalgeschützter Villa von Barry Dierks
Das Gebäude aus dem Jahr 1926 beeindruckt nicht nur durch seine herrliche Lage an der französischen Riviera, sondern ist auch im Hinblick auf seine Historie etwas Besonderes. Die Villa Le Trident ist die erste von zahlreichen Villen, die der amerikanische Architekt Barry Dierks an der Mittelmeerküste gebaut und auch selbst bewohnt hat. Im Vordergrund der Sanierung stand, dieses architektonische Erbe zu wahren und dem Gebäude zugleich ein modernes Ambiente zu verleihen. Von außen besticht die Villa von Barry Dierks nach wie vor mit ihrer „weißen Architektur“. Weiträumig, lichtdurchflutet und von schlichter Eleganz ist der vorherrschende Raumeindruck seit der Umgestaltung. Für einen fließenden Übergang der unterschiedlichen Bereiche wurden bestehende Innenwände im Erd- und Obergeschoss entfernt. Lange Fensterfronten, weiße Möbel, weiß lasierte Eichenmassivholzdielen und Glaselemente verleihen den Räumen eine helle und ruhige Atmosphäre. Markante Akzente in diesem reduziert gestalteten Ambiente setzen einzelne Elemente wie Möbel, ein von der Decke abgehängter Kamin sowie das von den Architekten gestaltete Wandelement in der Bibliothek. Blickfang auf beiden Ebenen sind die mit Teakholz verkleideten, frei stehenden Kuben. Sie erinnern in ihrer Materialität an einen Schiffsrumpf und stellen so einen lokalen Bezug her.
Bauleitung
OLAN Office Architectes, Théoule-sur-Mer/F
Bauzeit
2012 bis 2014
Bruttogrundfläche
ca. 330 m²
Bruttorauminhalt
1.155 m³
Leistungsphase
1 bis 8
Projektteam
Anke Pfudel-Tillmanns (Projektleitung), Simone Stich
Fotograf/en
Uwe Ditz
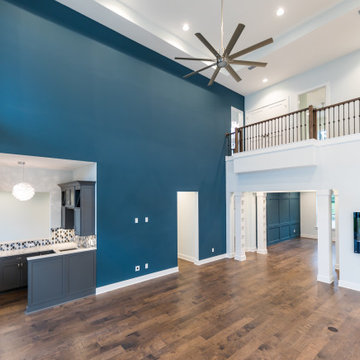
This 5466 SF custom home sits high on a bluff overlooking the St Johns River with wide views of downtown Jacksonville. The home includes five bedrooms, five and a half baths, formal living and dining rooms, a large study and theatre. An extensive rear lanai with outdoor kitchen and balcony take advantage of the riverfront views. A two-story great room with demonstration kitchen featuring Miele appliances is the central core of the home.
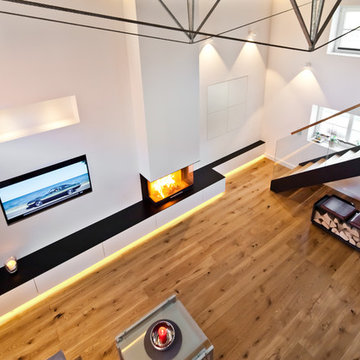
Ausblick von der Galerie auf die schöne Wärmelösung.
© Ofensetzerei Neugebauer Kaminmanufaktur
Idee per un ampio soggiorno design aperto con sala formale, pareti bianche, pavimento in legno verniciato, cornice del camino in intonaco, parete attrezzata, pavimento marrone e camino sospeso
Idee per un ampio soggiorno design aperto con sala formale, pareti bianche, pavimento in legno verniciato, cornice del camino in intonaco, parete attrezzata, pavimento marrone e camino sospeso
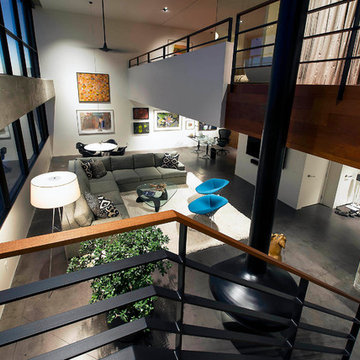
living room - looking east from staircase -- Imbue Design
Foto di un ampio soggiorno moderno stile loft con pareti bianche, pavimento in cemento, camino sospeso, TV a parete e pavimento grigio
Foto di un ampio soggiorno moderno stile loft con pareti bianche, pavimento in cemento, camino sospeso, TV a parete e pavimento grigio
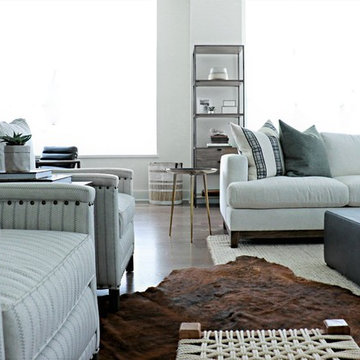
Stunning open, fresh and clean high rise condo renovation does not disappoint. Our clients wanted a chic urban oasis they could call home. Featuring multiple lounge spaces, open to the modern kitchen and waterfall edge 10 foot marble island. This space is truly unique.
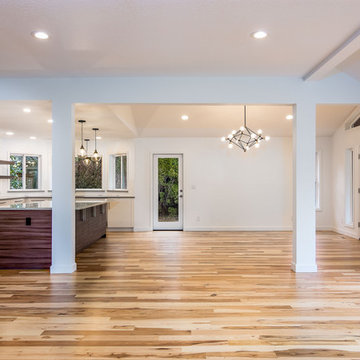
This complete home remodel was complete by taking the early 1990's home and bringing it into the new century with opening up interior walls between the kitchen, dining, and living space, remodeling the living room/fireplace kitchen, guest bathroom, creating a new master bedroom/bathroom floor plan, and creating an outdoor space for any sized party!
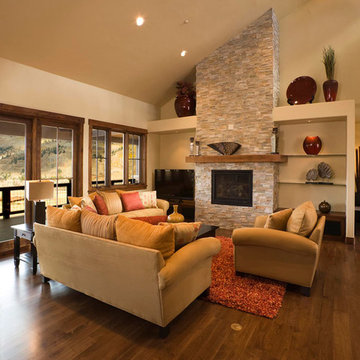
Great room is completed with American Black Walnut Floors, Split Faced Limestone Fireplace and walks out onto decks that wrap the width of the home.
Idee per un ampio soggiorno aperto con pavimento in legno massello medio, camino sospeso, cornice del camino in pietra e TV autoportante
Idee per un ampio soggiorno aperto con pavimento in legno massello medio, camino sospeso, cornice del camino in pietra e TV autoportante
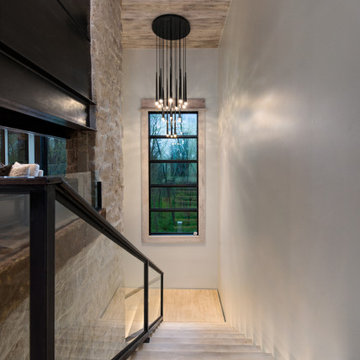
Ispirazione per un ampio soggiorno moderno aperto con sala formale, pareti bianche, pavimento in legno verniciato, camino sospeso, cornice del camino in metallo e pavimento bianco
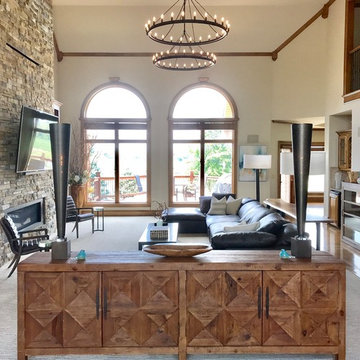
A custom 20 foot fireplace flanked by two 11foot tall bookcases, designed by Jenny Surface.
Esempio di un ampio soggiorno classico aperto con camino sospeso, cornice del camino in pietra e parete attrezzata
Esempio di un ampio soggiorno classico aperto con camino sospeso, cornice del camino in pietra e parete attrezzata
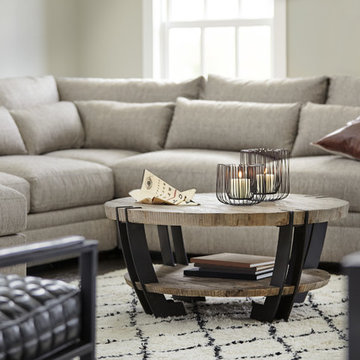
This is a Hernandez floor plan by The Tuckerman Home Group at The New Albany Country Club, in the newest community there, Ebrington. Furnished with the help of Value City Furniture. Our Reputation Lives With Your Home!
Photography by Colin Mcguire
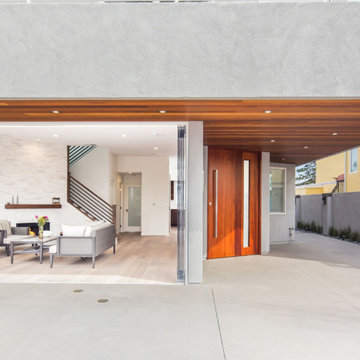
Immagine di un ampio soggiorno aperto con sala formale, pareti grigie, parquet chiaro, camino sospeso e cornice del camino in pietra
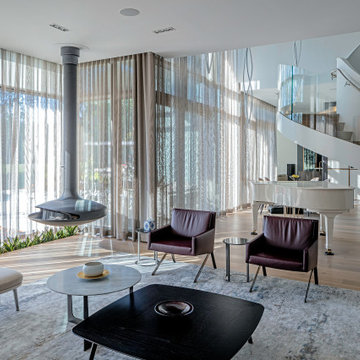
blond hardwood floors, modern staircase, floor to ceiling windows and glass walls, open concept family
Idee per un ampio soggiorno moderno aperto con pareti bianche, parquet chiaro e camino sospeso
Idee per un ampio soggiorno moderno aperto con pareti bianche, parquet chiaro e camino sospeso
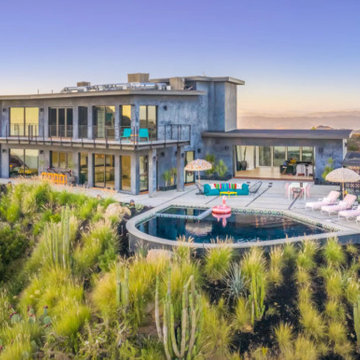
Company:
Handsome Salt - Interior Design
Location:
Malibu, CA
Fireplace:
Flare Fireplace
Size:
80"L x 16"H
Type:
Front Facing
Media:
Gray Rocks
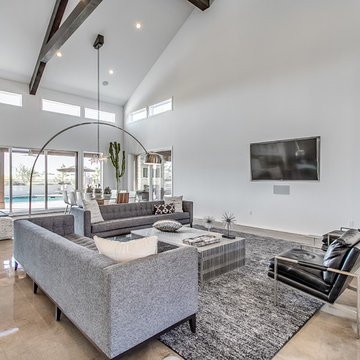
Open concept living room with multi slide glass doors.
Foto di un ampio soggiorno design aperto con pavimento in cemento e camino sospeso
Foto di un ampio soggiorno design aperto con pavimento in cemento e camino sospeso
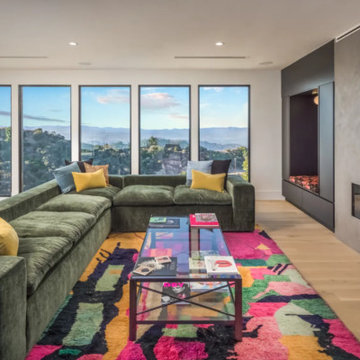
Company:
Handsome Salt - Interior Design
Location:
Malibu, CA
Fireplace:
Flare Fireplace
Size:
80"L x 16"H
Type:
Front Facing
Media:
Gray Rocks
Soggiorni ampi con camino sospeso - Foto e idee per arredare
7
