Soggiorni american style stile loft - Foto e idee per arredare
Filtra anche per:
Budget
Ordina per:Popolari oggi
81 - 100 di 867 foto
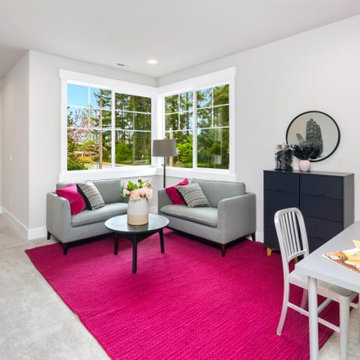
Idee per un grande soggiorno american style stile loft con pareti bianche, moquette e pavimento grigio
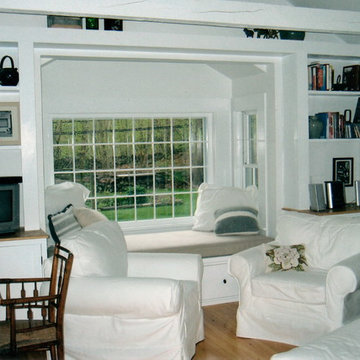
This is our Custom Design Studio House. It is approximately 300 square feet around. The interior is equipped with built in furniture to ensure maximum, efficient use of space. The price of this house is 250.00 per square foot.
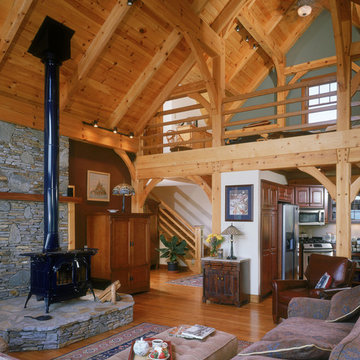
The loft overlooks the living room and adds livable space.
Esempio di un grande soggiorno stile americano stile loft con pareti marroni, pavimento in legno massello medio, stufa a legna e cornice del camino in pietra
Esempio di un grande soggiorno stile americano stile loft con pareti marroni, pavimento in legno massello medio, stufa a legna e cornice del camino in pietra
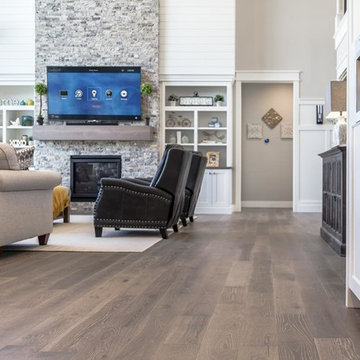
This beautifully built custom home by Willowood Homes featured a Control4 home entertainment and smart home system installed by Tym. This home was a finalist for 'Smart Home of the Year', Consumer Technology Association, CES 2017.
Photo by: Brad Montgomery
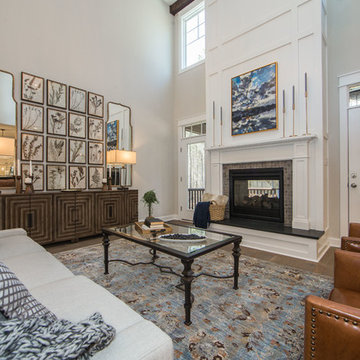
The Augusta II plan has a spacious great room that transitions into the kitchen and breakfast nook, and two-story great room. To create your design for an Augusta II floor plan, please go visit https://www.gomsh.com/plan/augusta-ii/interactive-floor-plan
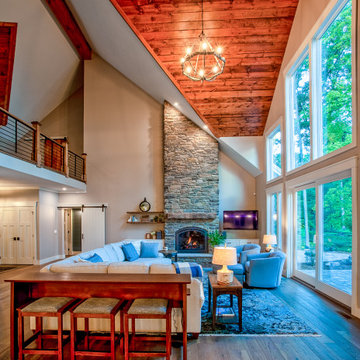
The sunrise view over Lake Skegemog steals the show in this classic 3963 sq. ft. craftsman home. This Up North Retreat was built with great attention to detail and superior craftsmanship. The expansive entry with floor to ceiling windows and beautiful vaulted 28 ft ceiling frame a spectacular lake view.
This well-appointed home features hickory floors, custom built-in mudroom bench, pantry, and master closet, along with lake views from each bedroom suite and living area provides for a perfect get-away with space to accommodate guests. The elegant custom kitchen design by Nowak Cabinets features quartz counter tops, premium appliances, and an impressive island fit for entertaining. Hand crafted loft barn door, artfully designed ridge beam, vaulted tongue and groove ceilings, barn beam mantle and custom metal worked railing blend seamlessly with the clients carefully chosen furnishings and lighting fixtures to create a graceful lakeside charm.
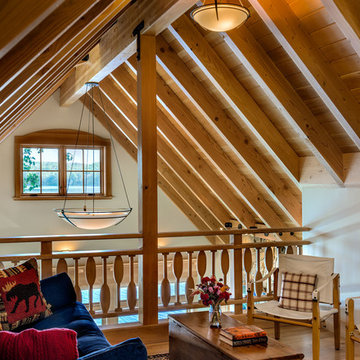
Ispirazione per un soggiorno stile americano stile loft con pareti beige e pavimento in legno massello medio
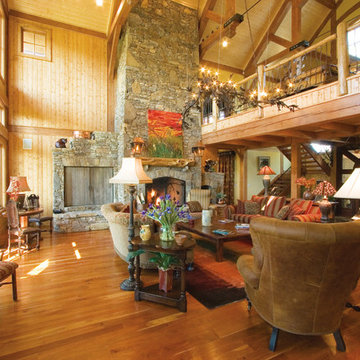
A custom designed timber frame home, with craftsman exterior elements, and interior elements that include barn-style open beams, hardwood floors, and an open living plan. The Meadow Lodge by MossCreek is a beautiful expression of rustic American style for a discriminating client.
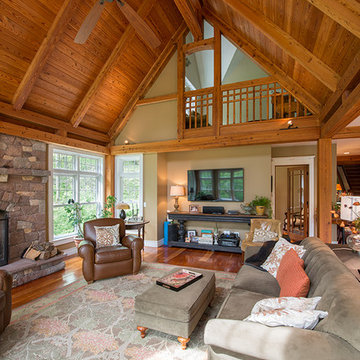
Photo credit: Don Cochran Photography
Esempio di un soggiorno stile americano stile loft con pavimento in legno massello medio, camino classico, cornice del camino in pietra, TV a parete e pavimento marrone
Esempio di un soggiorno stile americano stile loft con pavimento in legno massello medio, camino classico, cornice del camino in pietra, TV a parete e pavimento marrone
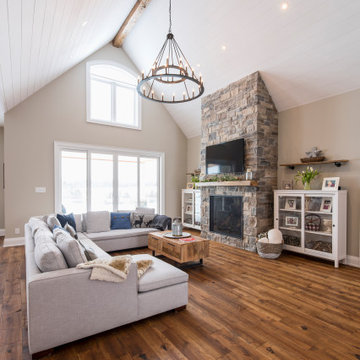
Foto di un grande soggiorno american style stile loft con pavimento in legno massello medio, camino classico, cornice del camino in pietra, TV a parete e soffitto in perlinato
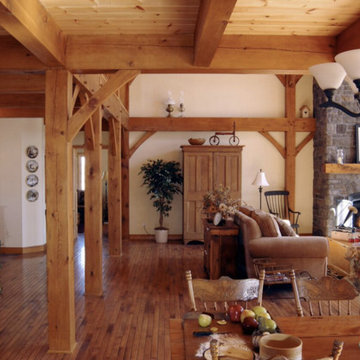
Esempio di un grande soggiorno stile americano stile loft con pareti bianche, parquet chiaro, camino classico, cornice del camino in intonaco e TV autoportante
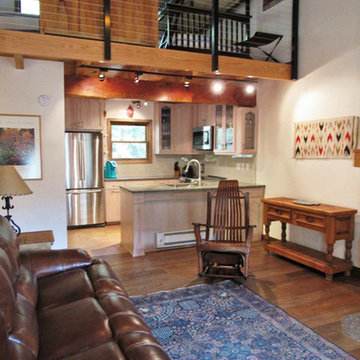
Esempio di un grande soggiorno stile americano stile loft con pareti beige, pavimento in legno massello medio, camino classico, cornice del camino in pietra e TV a parete
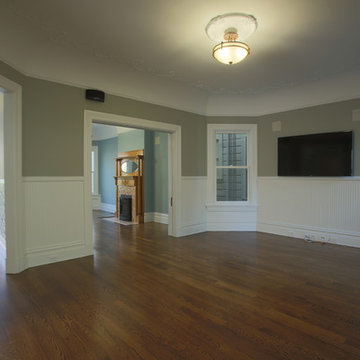
MATERIALS/ FLOOR: Hardwood floors/ WALLS: Wood panels on the lower half of the walls; upper half of the wall is smooth wall/ LIGHTS: Pendent light in the middle on the room provides all the needed light/ CEILING: Smooth ceiling; ceiling has antique vines with flower decals that go 360 degrees around the ceiling/ TRIM: Base board trim, trim around windows and doors, as well as crown molding/ ROOM FEATURES: Speakers are hung just under the ceiling around the room, to create a home theater area/
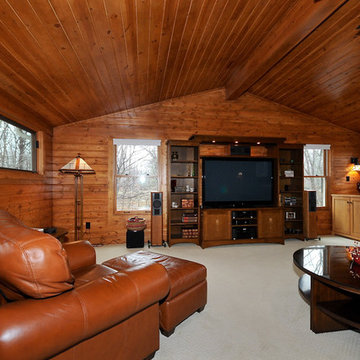
light maple cabinets
Leather Sofa- Hancock & Moore/ Randall Allan
Leather Chair, side table, entertainment center, art glass lamps- homeowner's original, Stickley
Side Table and Coffee Table- Hickory Chair Co.
Daybeds- Custom upholstery covers. William Morris fabric
Lighted Fan- Monte Carlo Fans
Wall Sconces- Meyda art glass
floor- Downs "Beautiful Dreamer" in Eggshell
floor lamps- Sonneman pharmacy style lamps
windows- Pella, Hunter Douglas cellular shades at either side of entertainment center
cabinet hardware, cast bronze- Shaub/ Assa Abloy
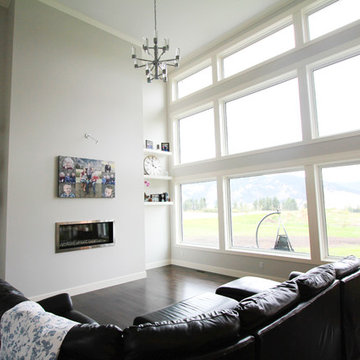
Lunde Photo
Idee per un grande soggiorno american style stile loft con sala formale, TV nascosta, pareti grigie, parquet scuro, camino lineare Ribbon e cornice del camino in intonaco
Idee per un grande soggiorno american style stile loft con sala formale, TV nascosta, pareti grigie, parquet scuro, camino lineare Ribbon e cornice del camino in intonaco
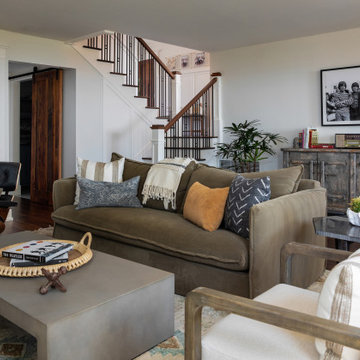
This Family/game room serves dad watching football and the kids doing homework or playing a game.
Foto di un soggiorno american style di medie dimensioni e stile loft con sala giochi, parquet scuro e TV nascosta
Foto di un soggiorno american style di medie dimensioni e stile loft con sala giochi, parquet scuro e TV nascosta
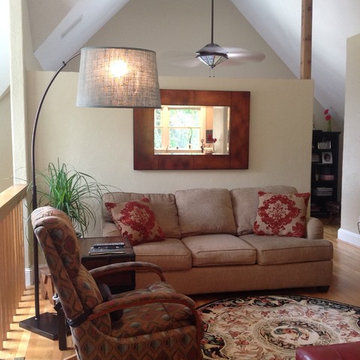
Shoot2Sel
Foto di un piccolo soggiorno american style stile loft con pareti beige e parquet chiaro
Foto di un piccolo soggiorno american style stile loft con pareti beige e parquet chiaro
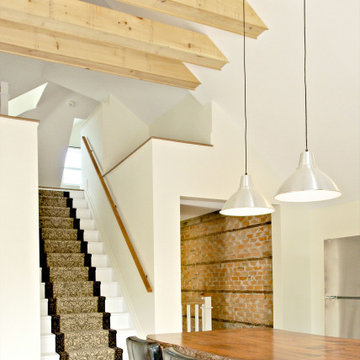
Esempio di un piccolo soggiorno american style stile loft con pareti bianche, pavimento in legno massello medio, TV autoportante, pavimento marrone, travi a vista e pareti in mattoni
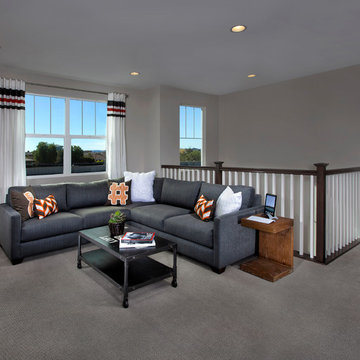
Ispirazione per un soggiorno stile americano stile loft con sala giochi, pareti grigie, moquette e nessun camino
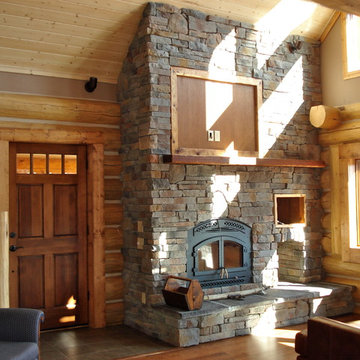
Handcrafted log home. Great room with TV above the fireplace. Wood burning fireplace
Ispirazione per un soggiorno stile americano di medie dimensioni e stile loft con pareti marroni, parquet scuro, stufa a legna, cornice del camino in pietra e TV a parete
Ispirazione per un soggiorno stile americano di medie dimensioni e stile loft con pareti marroni, parquet scuro, stufa a legna, cornice del camino in pietra e TV a parete
Soggiorni american style stile loft - Foto e idee per arredare
5