Soggiorni american style stile loft - Foto e idee per arredare
Filtra anche per:
Budget
Ordina per:Popolari oggi
141 - 160 di 867 foto
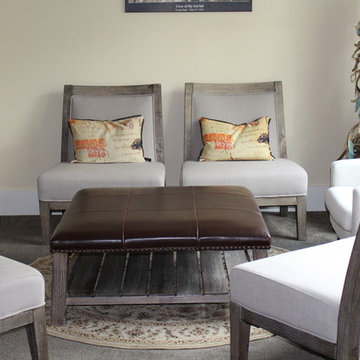
A seating area in the loft to the side of the business meeting set up.
Immagine di un grande soggiorno stile americano stile loft con sala giochi, pareti beige, moquette, TV a parete e pavimento grigio
Immagine di un grande soggiorno stile americano stile loft con sala giochi, pareti beige, moquette, TV a parete e pavimento grigio
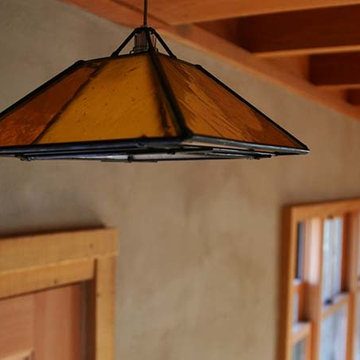
Immagine di un grande soggiorno stile americano stile loft con sala formale, pareti grigie, pavimento in legno massello medio, stufa a legna, cornice del camino in metallo, nessuna TV e pavimento beige
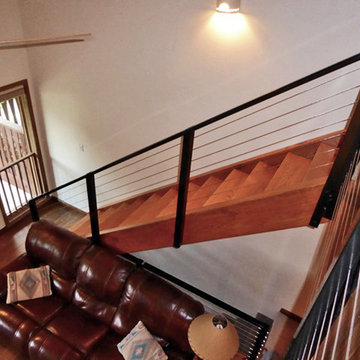
Foto di un grande soggiorno stile americano stile loft con pareti beige, pavimento in legno massello medio, camino classico, cornice del camino in pietra e TV a parete
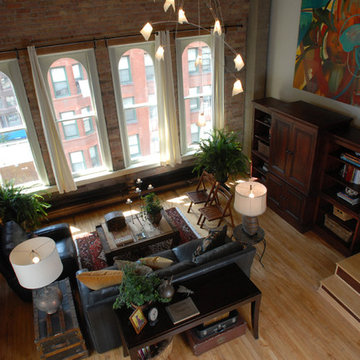
Interior design for remodel in historic loft space. Photographed by Yvette Dostatni. Artwork by Pamela Staker. Crescendo Suspension Chandelier by Lightology
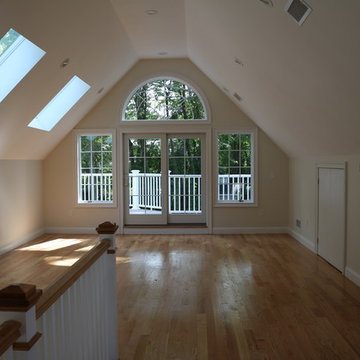
Ispirazione per un grande soggiorno stile americano stile loft con pareti bianche, parquet chiaro, nessun camino e pavimento beige
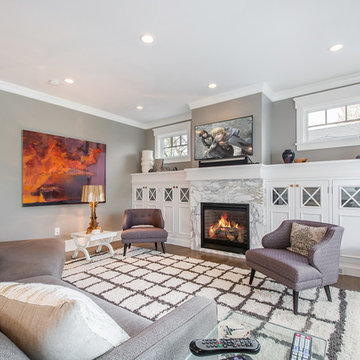
Located in the Avenues of the heart of Salt Lake City, this craftsman style home leaves us astounded. Upon demolition of the existing home, this custom home was built to showcase what exactly Lane Myers Construction could deliver on when we are given numerous constraints. With a floor plan designed to open up what would have been considered a confined space, attention to tiny details and the custom finishes were just the cusp of what we took the time to create
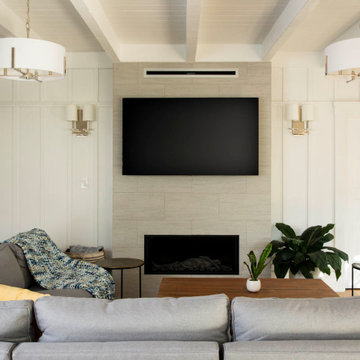
open great room to kitchen, gas fireplace, open stair, beams, board and batton
Immagine di un soggiorno stile americano di medie dimensioni e stile loft con pareti bianche, camino classico e cornice del camino piastrellata
Immagine di un soggiorno stile americano di medie dimensioni e stile loft con pareti bianche, camino classico e cornice del camino piastrellata
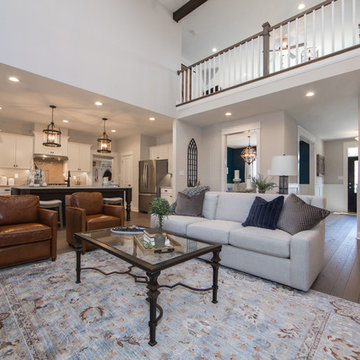
The Augusta II plan has a spacious great room that transitions into the kitchen and breakfast nook, and two-story great room. To create your design for an Augusta II floor plan, please go visit https://www.gomsh.com/plan/augusta-ii/interactive-floor-plan
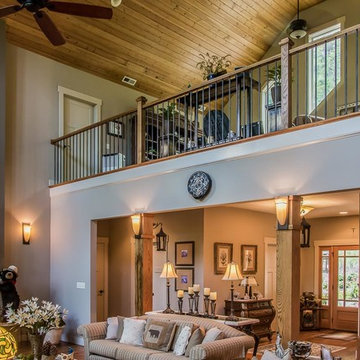
Built on a slope, the towering, two-story-high windows and vaulted ceilings reveal mountain views. Upstairs is the loft—an entertainment getaway. The kitchen with its wine rack, spacious island, and custom, wood-faced range hood is open and impressive. The master bedroom fireplace is integrated with shelves and TV above. The huge outdoor deck wraps the home on three sides.
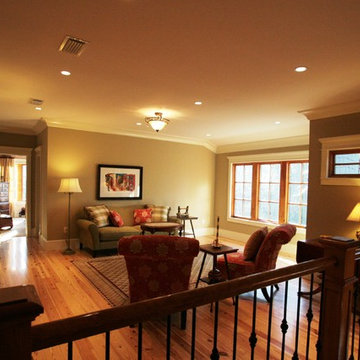
Designed by Bob Chatham for a coastal community on the eastern shore of Mobile Bay, this environmentally friendly home captures the essence of living green. Its heavy cypress columns, open rafter tails, and stone finished porches create a casual earthy living atmosphere. Stained concrete floors, natural wood doors and casement windows, distressed cherry cabinetry all enhance its rustic opulence. This unique floor plan includes a spacious suite with its own spiral staircase and loft, a discrete storm cellar, a welcoming outdoor kitchen, upstairs den, space for future media and exercise area and so much more.
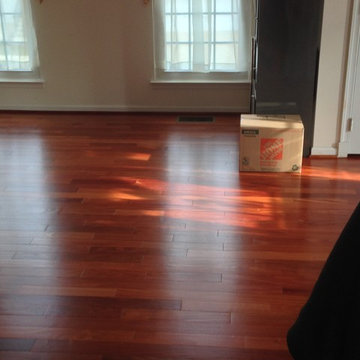
Refinish on exotic Brazilian cherry Hardwood floor Sem-igloos finish
Foto di un soggiorno american style di medie dimensioni e stile loft
Foto di un soggiorno american style di medie dimensioni e stile loft
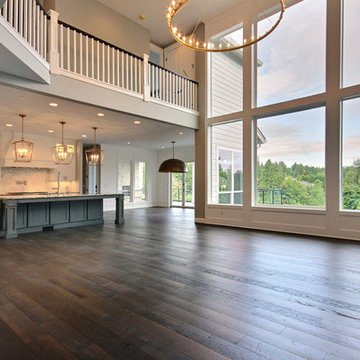
Ispirazione per un ampio soggiorno stile americano stile loft con sala formale, pareti beige, parquet scuro, camino classico, cornice del camino in legno, TV a parete e pavimento marrone
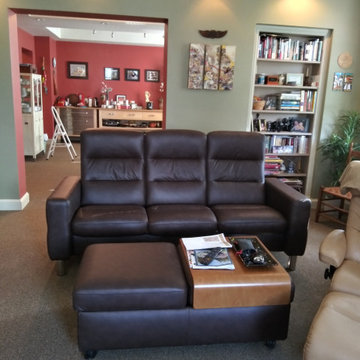
Custom Stressless Sofa and Storage Ottoman
Immagine di un soggiorno stile americano di medie dimensioni e stile loft con pareti verdi, moquette e pavimento grigio
Immagine di un soggiorno stile americano di medie dimensioni e stile loft con pareti verdi, moquette e pavimento grigio
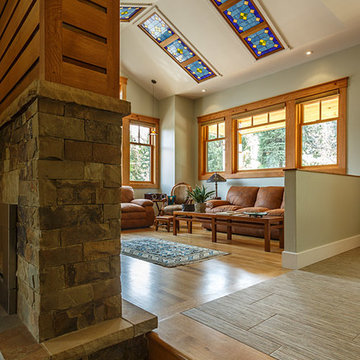
Photography by Marona Photography
Architecture + Structural Engineering by Reynolds Ash + Associates.
Esempio di un ampio soggiorno american style stile loft con pareti verdi, parquet chiaro, camino bifacciale e cornice del camino in pietra
Esempio di un ampio soggiorno american style stile loft con pareti verdi, parquet chiaro, camino bifacciale e cornice del camino in pietra
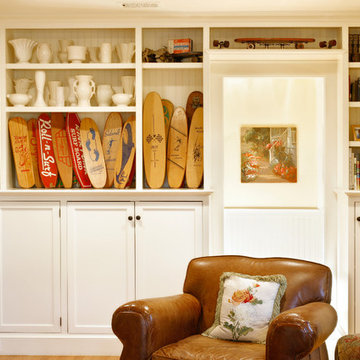
Jed Hirsch, General Building Contractor, Inc., specializes in building, remodeling, accenting and perfecting fine homes for an array of clientele that demand only the finest in craftsmanship, materials and service. We specialize in the Santa Barbara community and are proud that our stellar reputation drives our business growth.
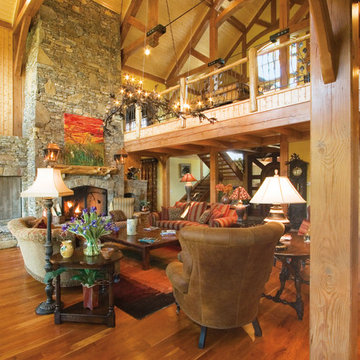
A custom designed timber frame home, with craftsman exterior elements, and interior elements that include barn-style open beams, hardwood floors, and an open living plan. The Meadow Lodge by MossCreek is a beautiful expression of rustic American style for a discriminating client.
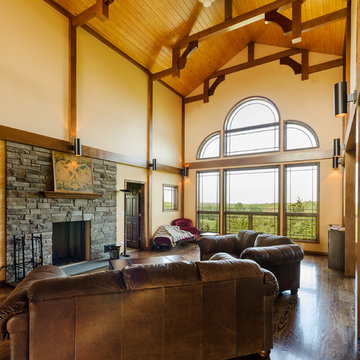
Ispirazione per un ampio soggiorno stile americano stile loft con pareti beige, pavimento in legno massello medio, camino classico e cornice del camino in pietra
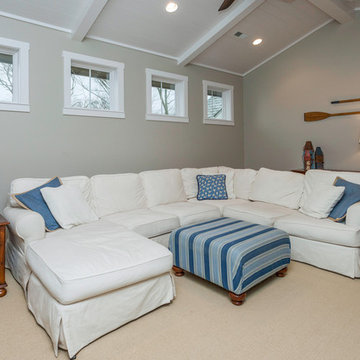
Jake Boyd Photo
Esempio di un soggiorno stile americano di medie dimensioni e stile loft con sala giochi, pareti grigie, moquette e TV a parete
Esempio di un soggiorno stile americano di medie dimensioni e stile loft con sala giochi, pareti grigie, moquette e TV a parete
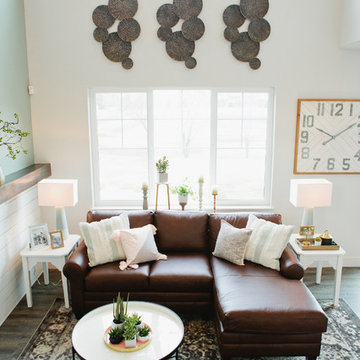
The Printer's Daughter Photography by Jenn Culley
Idee per un piccolo soggiorno stile americano stile loft con pareti grigie, pavimento in laminato, camino classico, TV a parete e pavimento grigio
Idee per un piccolo soggiorno stile americano stile loft con pareti grigie, pavimento in laminato, camino classico, TV a parete e pavimento grigio
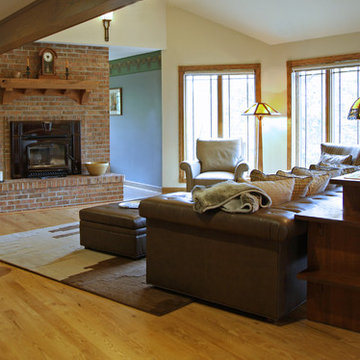
interior changes
Idee per un grande soggiorno stile americano stile loft con pareti gialle, parquet chiaro, camino bifacciale, cornice del camino in mattoni e parete attrezzata
Idee per un grande soggiorno stile americano stile loft con pareti gialle, parquet chiaro, camino bifacciale, cornice del camino in mattoni e parete attrezzata
Soggiorni american style stile loft - Foto e idee per arredare
8