Soggiorni american style piccoli - Foto e idee per arredare
Filtra anche per:
Budget
Ordina per:Popolari oggi
21 - 40 di 1.054 foto
1 di 3
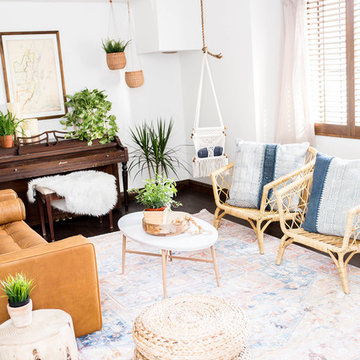
Boho Southwestern is this space. Vintage rugs with jute and natural woods. Plants help make this interior feel the natural elements from outdoors.
Idee per un piccolo soggiorno american style aperto con sala della musica, pareti bianche, parquet scuro, nessun camino, nessuna TV e pavimento marrone
Idee per un piccolo soggiorno american style aperto con sala della musica, pareti bianche, parquet scuro, nessun camino, nessuna TV e pavimento marrone
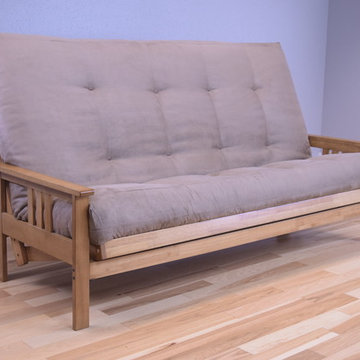
With plush padding, a casual and relaxed design and a generous seat, the Monterey Futon is a convertible bed your relatives won't mind using. This Futon's sturdy wooden frame is happy to help you off your feet as you relax propped up against its mission style arms. The Suede Futon merges fashion and function to bring double the benefit to your home.
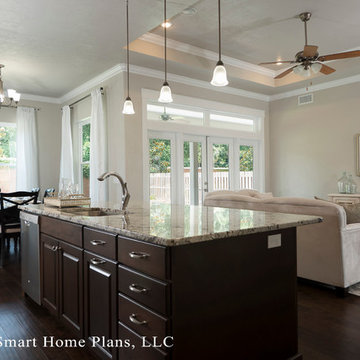
©Energy Smart Home Plans, LLC, ©Aaron Bailey Photography, GW Robinson Homes
Esempio di un piccolo soggiorno stile americano aperto con pareti beige, pavimento in legno massello medio e TV a parete
Esempio di un piccolo soggiorno stile americano aperto con pareti beige, pavimento in legno massello medio e TV a parete
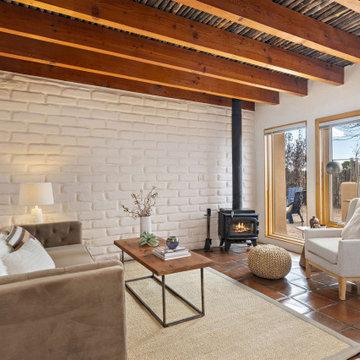
Immagine di un piccolo soggiorno stile americano aperto con pareti bianche, pavimento in terracotta, stufa a legna, cornice del camino in mattoni, nessuna TV, pavimento marrone, travi a vista e pareti in mattoni
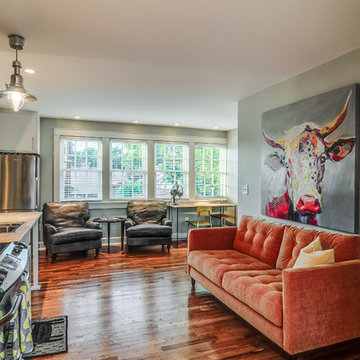
Garrett Buell
Idee per un piccolo soggiorno stile americano aperto con pareti grigie e pavimento in legno massello medio
Idee per un piccolo soggiorno stile americano aperto con pareti grigie e pavimento in legno massello medio
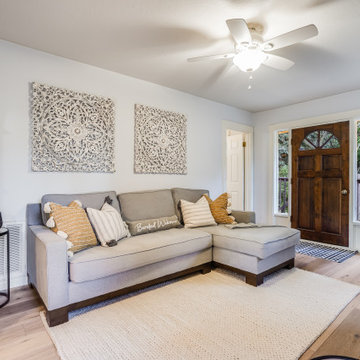
Foto di un piccolo soggiorno stile americano chiuso con pareti blu, parquet chiaro, camino classico, cornice del camino piastrellata, TV a parete e pavimento beige
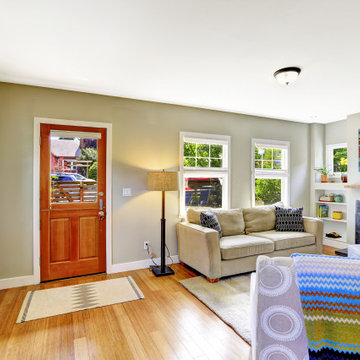
A classic San Diego Backyard Staple! Our clients were looking to match their existing homes "Craftsman" aesthetic while utilizing their construction budget as efficiently as possible. At 956 s.f. (2 Bed: 2 Bath w/ Open Concept Kitchen/Dining) our clients were able to see their project through for under $168,000! After a comprehensive Design, Permitting & Construction process the Nicholas Family is now renting their ADU for $2,500.00 per month.
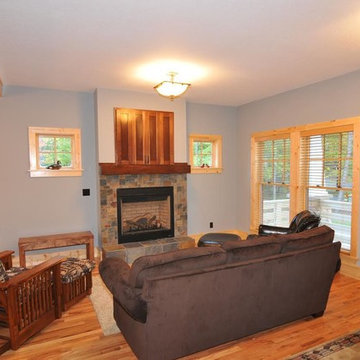
Esempio di un piccolo soggiorno stile americano aperto con pareti grigie, pavimento in legno massello medio, camino classico, cornice del camino in pietra e TV nascosta
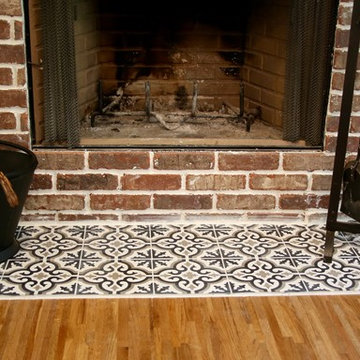
Black and white painted concrete tile hearth creates a timeless vintage look
Foto di un piccolo soggiorno american style aperto con pareti bianche, pavimento in legno massello medio, camino classico, cornice del camino in mattoni e pavimento marrone
Foto di un piccolo soggiorno american style aperto con pareti bianche, pavimento in legno massello medio, camino classico, cornice del camino in mattoni e pavimento marrone
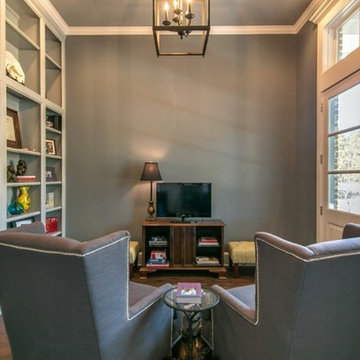
Ispirazione per un piccolo soggiorno american style chiuso con libreria, pareti grigie, parquet scuro, nessun camino, TV autoportante e pavimento marrone
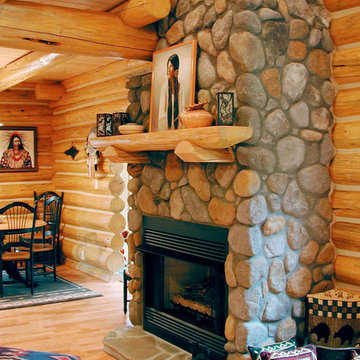
Field Stone fireplace
Foto di un piccolo soggiorno stile americano stile loft con pavimento in legno massello medio, camino classico e cornice del camino in pietra
Foto di un piccolo soggiorno stile americano stile loft con pavimento in legno massello medio, camino classico e cornice del camino in pietra
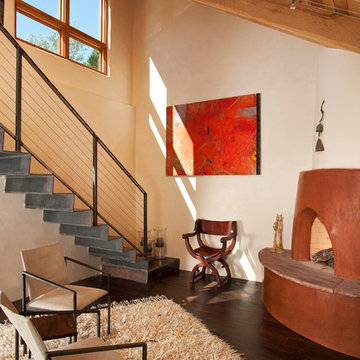
Kate Russell | www.katerussellphotography.com
Esempio di un piccolo soggiorno american style con pareti bianche, parquet scuro e camino ad angolo
Esempio di un piccolo soggiorno american style con pareti bianche, parquet scuro e camino ad angolo
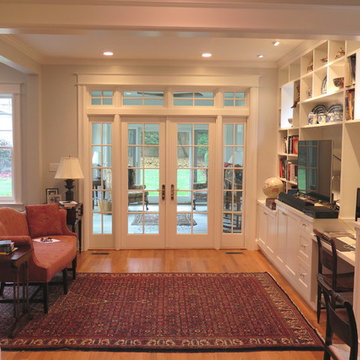
New Family room space as viewed from the breakfast room. This is the amalgamation of three existing spaces: a small vestibule, exterior recessed rear porch and the old TV room to the left. After demolishing walls and reconstructing others, formed this space with new windows, doors and custom cabinetry for the media center. French doors lead out to the Sunroom. Abundant natural light and views out into the garden. Recessed lighting with accent adjustable small floods illuminate the media center. Compact desk space for homework. Oak flooring installed to match the rest of the house.
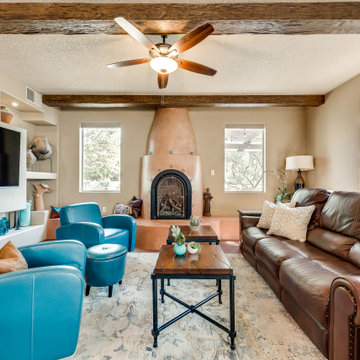
This is a living room space that has been remodeled with a kiva and banco to replace an outdated fireplace, a built in entertainment center, faux wood beams and herringbone brick floors. It was staged with leather, rustic wood and wrought iron furnishings and then softened with a wool area rug.
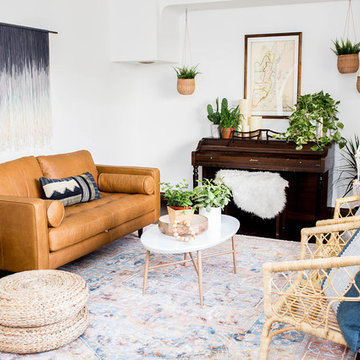
Boho Southwestern is this space. Vintage rugs with jute and natural woods. Plants help make this interior feel the natural elements from outdoors.
Idee per un piccolo soggiorno american style aperto con sala della musica, pareti bianche, parquet scuro, nessun camino, nessuna TV e pavimento marrone
Idee per un piccolo soggiorno american style aperto con sala della musica, pareti bianche, parquet scuro, nessun camino, nessuna TV e pavimento marrone
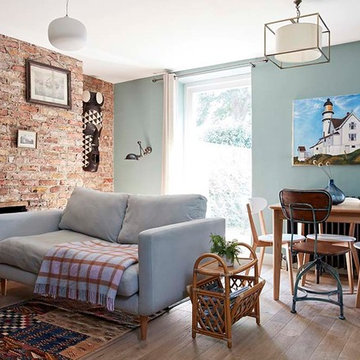
Graham Atkins-Hughes
Immagine di un piccolo soggiorno stile americano con pareti blu, parquet chiaro, camino classico, cornice del camino in mattoni e pavimento marrone
Immagine di un piccolo soggiorno stile americano con pareti blu, parquet chiaro, camino classico, cornice del camino in mattoni e pavimento marrone

Immagine di un piccolo soggiorno american style aperto con parete attrezzata, pareti bianche, pavimento in legno massello medio e nessun camino
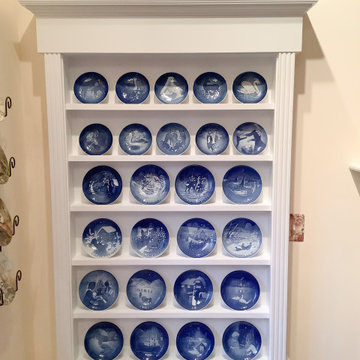
The fixed shelves include grooves for the plates to safely sit, and fluting detail was added to match the clients existing mantel.
Foto di un piccolo soggiorno american style con pareti bianche, parquet chiaro, camino classico e cornice del camino in legno
Foto di un piccolo soggiorno american style con pareti bianche, parquet chiaro, camino classico e cornice del camino in legno

In order to make the ceiling higher (original ceilings in this remodel were only 8' tall), we introduced new trusses and created a gently curved vaulted ceiling. Vary cozy.
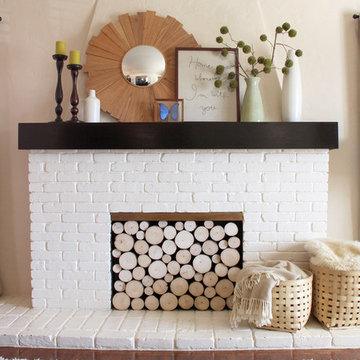
We transformed the fireplace box (of a fireplace in need of repair) with a faux log stack facade that can easily be removed if and when we're ready to have a cozy fire!
Soggiorni american style piccoli - Foto e idee per arredare
2