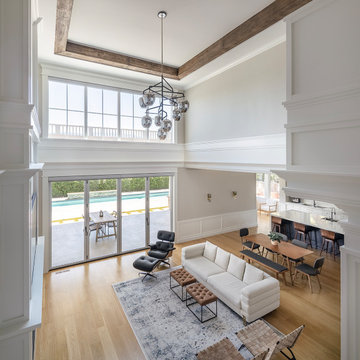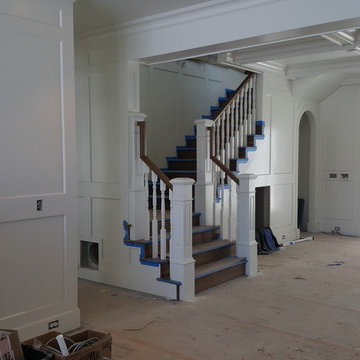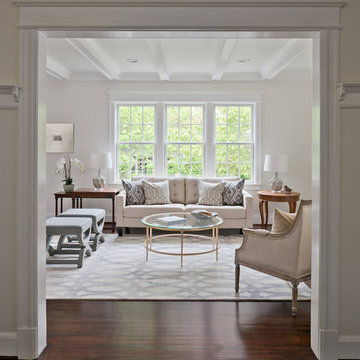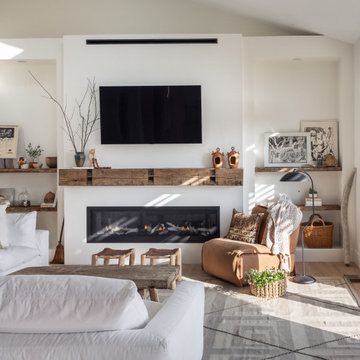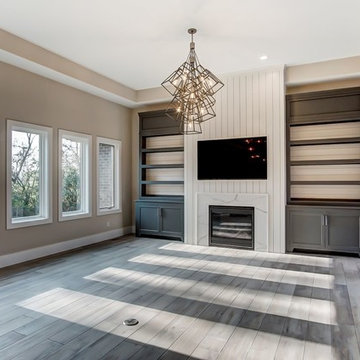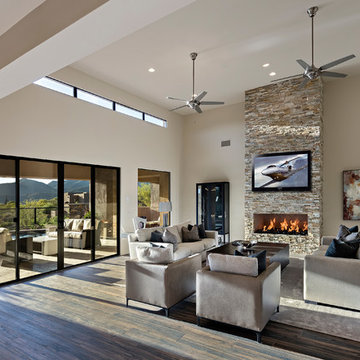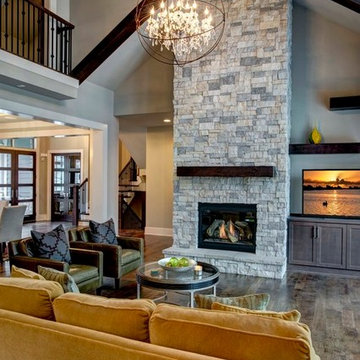Soggiorno
Filtra anche per:
Budget
Ordina per:Popolari oggi
81 - 100 di 4.385 foto
1 di 3
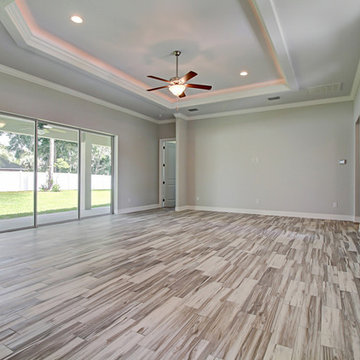
Foto di un soggiorno stile americano di medie dimensioni e aperto con pareti grigie, pavimento in gres porcellanato e pavimento grigio
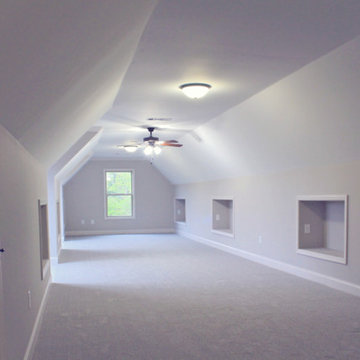
Idee per un grande soggiorno american style chiuso con pareti bianche e moquette
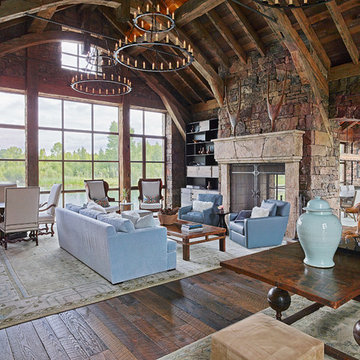
We live in a place fit for an oil painting, a natural aesthetic we respectfully reference in our designs. The landscape became the defining element of a luminous home where windows claimed as much wall-space as stone siding; a serene palette paired perfectly with natural textures.
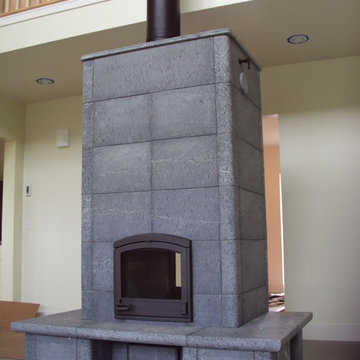
The entire house has been heated by roughly 7-10 face cords of hardwood firewood per winter. Wood was cut from the property (ash and sugar maple), purchased commercially this would be roughly $425. One fire a day is sufficient for 95% of the heating season. No constant stoking required.
Copyrighted Photography by Eric A. Hughes
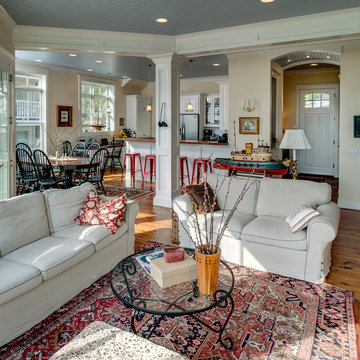
Foto di un soggiorno american style di medie dimensioni e aperto con pareti bianche, pavimento in legno massello medio, camino classico, cornice del camino in pietra, TV a parete, pavimento marrone e soffitto in perlinato
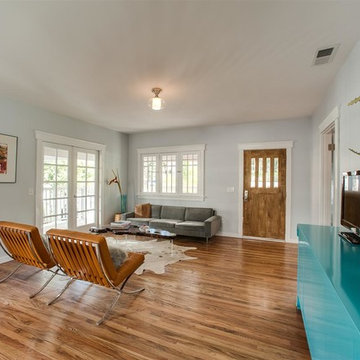
Jerry Miller
Idee per un soggiorno american style di medie dimensioni e aperto con pareti grigie e pavimento in legno massello medio
Idee per un soggiorno american style di medie dimensioni e aperto con pareti grigie e pavimento in legno massello medio
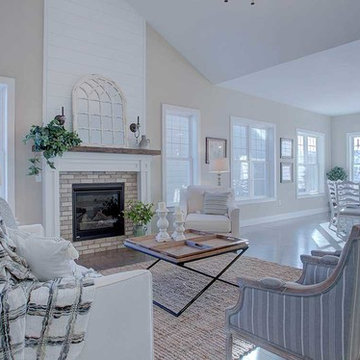
This 1-story home with welcoming front porch includes 10’ ceilings and a 2-car garage. Hardwood flooring in the foyer extends to the living room, dining room, and kitchen. The kitchen features attractive cabinetry, quartz countertops with backsplash, and stainless steel appliances. The sunny dining area includes sliding glass doors, providing access to the backyard patio. The spacious living room includes a gas fireplace with brick surround and shiplap above the mantel. The owner’s suite features a large closet and a private bathroom with 5’ tile shower and double bowl vanity.
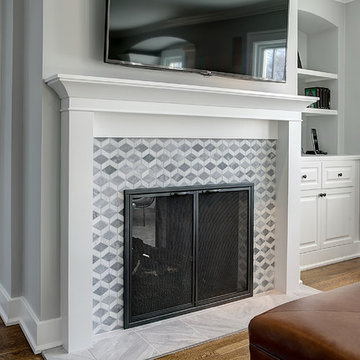
Esempio di un piccolo soggiorno american style chiuso con pareti grigie, parquet chiaro, camino bifacciale, cornice del camino in pietra e TV a parete
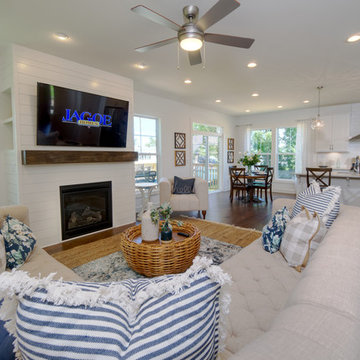
Ispirazione per un grande soggiorno stile americano aperto con pareti bianche, pavimento in legno massello medio, camino classico, cornice del camino in legno, TV a parete e pavimento marrone
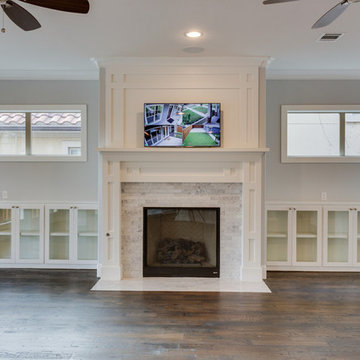
Ispirazione per un grande soggiorno american style aperto con pareti beige, pavimento in legno massello medio, camino classico, cornice del camino piastrellata e TV a parete
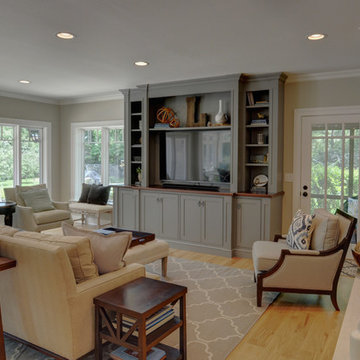
Jamee Parish Architects, LLC
This is a view from the entry into the Family Room. The back portion of the room is the small addition at the rear of the home. The media center creates a focal point while not distracting us from the view or the fireplace.
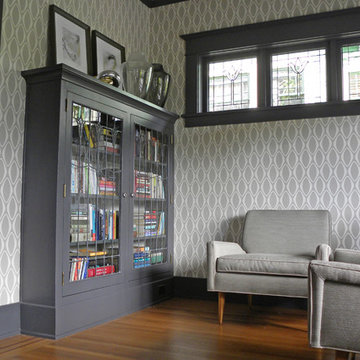
Sarah Greenman © 2012 Houzz
Matthew Craig Interiors
Immagine di un soggiorno american style con libreria
Immagine di un soggiorno american style con libreria
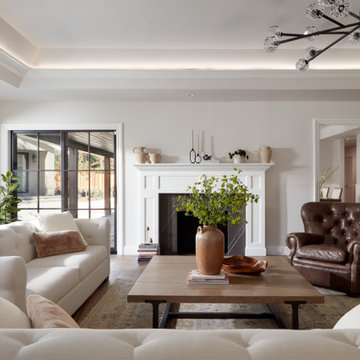
Natural light enters from three sides of this elegant living room, creating a lovely, even illumination during the day. At night the lighted tray ceiling takes over. A Sputnik fixture is given a traditional twist with faceted shades.
5
