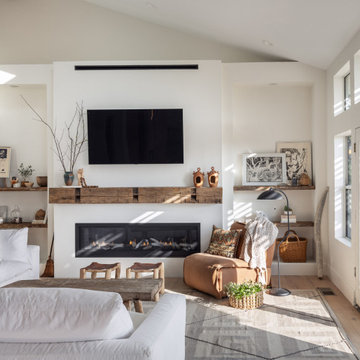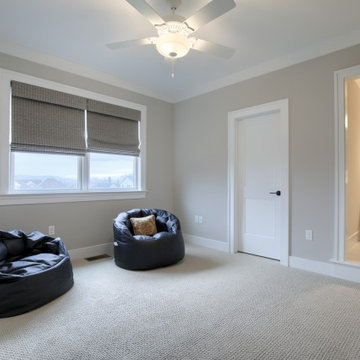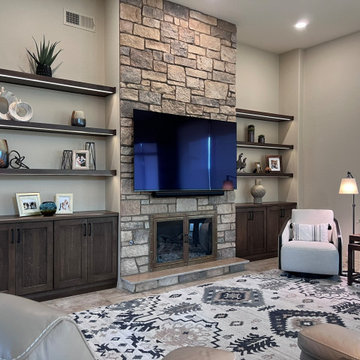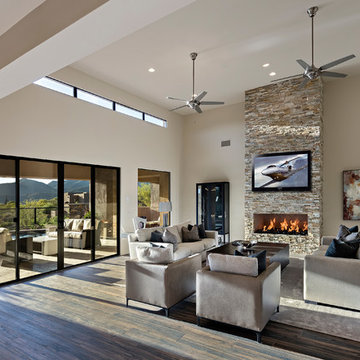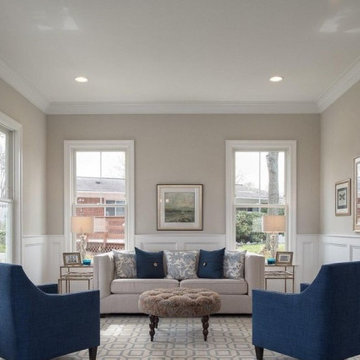Soggiorni american style grigi - Foto e idee per arredare
Filtra anche per:
Budget
Ordina per:Popolari oggi
41 - 60 di 4.387 foto
1 di 3
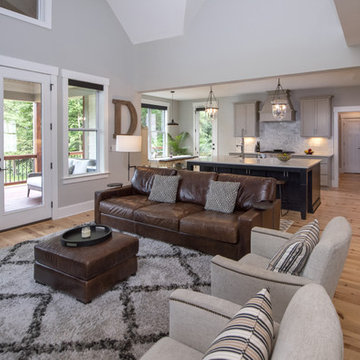
Cedar shakes mix with siding and stone to create a richly textural Craftsman exterior. This floor plan is ideal for large or growing families with open living spaces making it easy to be together. The master suite and a bedroom/study are downstairs while three large bedrooms with walk-in closets are upstairs. A second-floor pocket office is a great space for children to complete homework or projects and a bonus room provides additional square footage for recreation or storage.
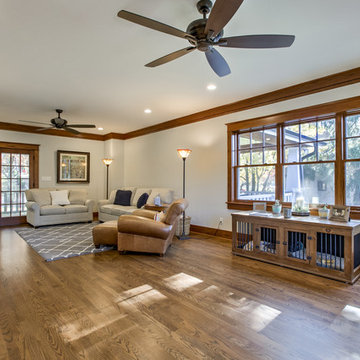
New addition living room with walk-out deck. Finished with period-appropriate baseboard, casing, custom crown moulding, picture rail moulding materials. New oak flooring. New can lighting and fixtures. Custom-built entertainment center cabinets.
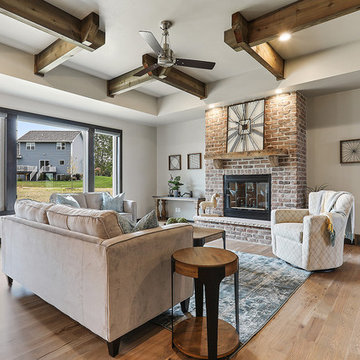
Idee per un grande soggiorno american style chiuso con sala formale, pareti grigie, parquet chiaro, nessun camino, cornice del camino in mattoni, TV autoportante e pavimento rosso
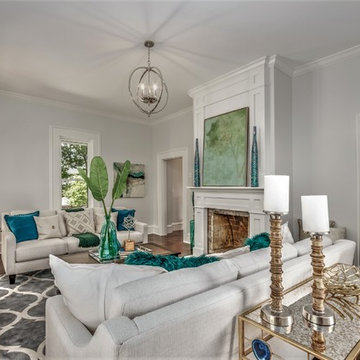
Immagine di un soggiorno american style di medie dimensioni e aperto con sala formale, pareti bianche, parquet scuro, camino classico, cornice del camino in legno, nessuna TV e pavimento marrone
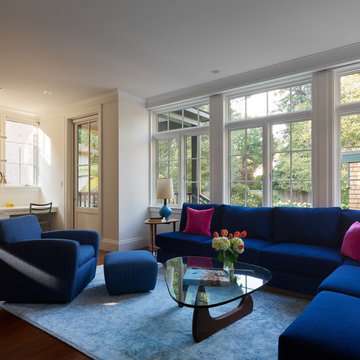
Richardson Architects
Jonathan Mitchell Photography
Idee per un soggiorno american style di medie dimensioni e chiuso con pareti grigie, parquet scuro, nessun camino e pavimento multicolore
Idee per un soggiorno american style di medie dimensioni e chiuso con pareti grigie, parquet scuro, nessun camino e pavimento multicolore
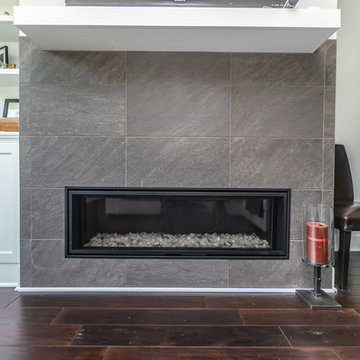
The custom built-in shelving unit and the heat and glow modern collection fireplace bring this living room together for an enjoyable and relaxing vibe. Check out the white open shelves, gray walls and ribbon fireplace that add modern flair.
Built by Annapolis, MD custom home builders TailorCraft Builders.
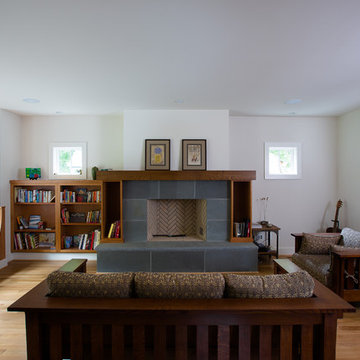
Fireplace is Isokern with blue stone surround.
Ispirazione per un soggiorno stile americano di medie dimensioni e aperto con libreria, nessuna TV, pavimento in legno massello medio, camino classico e cornice del camino in pietra
Ispirazione per un soggiorno stile americano di medie dimensioni e aperto con libreria, nessuna TV, pavimento in legno massello medio, camino classico e cornice del camino in pietra
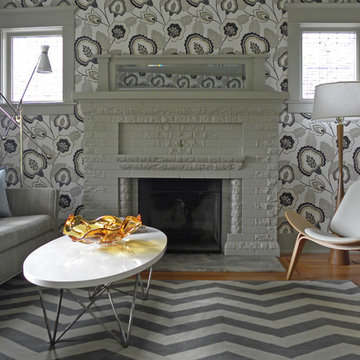
Sarah Greenman © 2012 Houzz
Matthew Craig Interiors
Idee per un soggiorno stile americano chiuso con camino classico, cornice del camino in mattoni e nessuna TV
Idee per un soggiorno stile americano chiuso con camino classico, cornice del camino in mattoni e nessuna TV
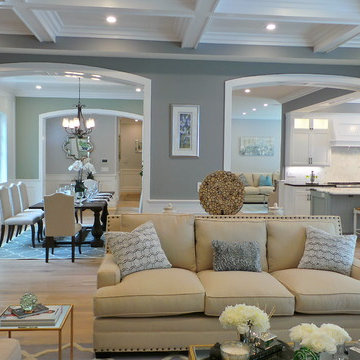
Ispirazione per un grande soggiorno american style aperto con pareti grigie, parquet chiaro e TV a parete
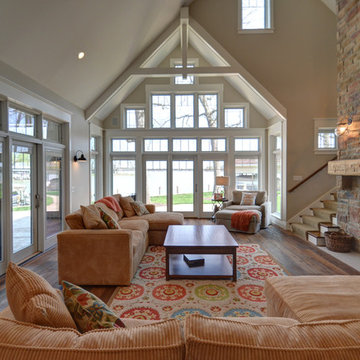
Jamee Parish Architects, LLC
(Designed while working at RTA Studio)
Idee per un grande soggiorno stile americano aperto con pareti beige, pavimento in legno massello medio, camino classico, cornice del camino in pietra e parete attrezzata
Idee per un grande soggiorno stile americano aperto con pareti beige, pavimento in legno massello medio, camino classico, cornice del camino in pietra e parete attrezzata

DJZ Photography
This comfortable gathering room exhibits 11 foot ceilings as well as an alluring corner stone to ceiling fireplace. The home is complete with 5 bedrooms, 3.5-bathrooms, a 3-stall garage and multiple custom features giving you and your family over 3,000 sq ft of elegant living space with plenty of room to move about, or relax.
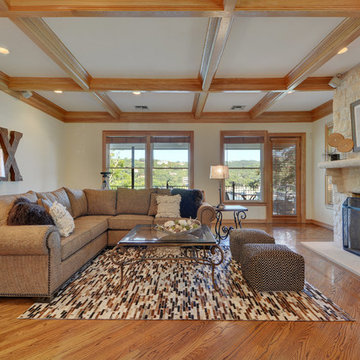
Idee per un soggiorno stile americano di medie dimensioni e aperto con pareti beige, parquet chiaro, camino classico, cornice del camino in pietra e TV nascosta
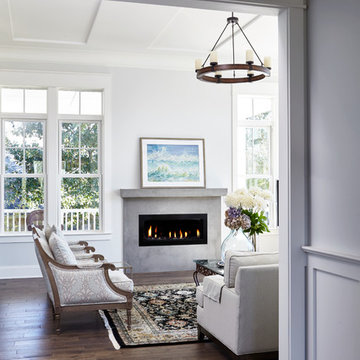
Simple coastal white living room.
Interior Designer in Wilmington, NC
Ispirazione per un grande soggiorno american style aperto con pareti grigie, parquet scuro, camino classico e cornice del camino in pietra
Ispirazione per un grande soggiorno american style aperto con pareti grigie, parquet scuro, camino classico e cornice del camino in pietra
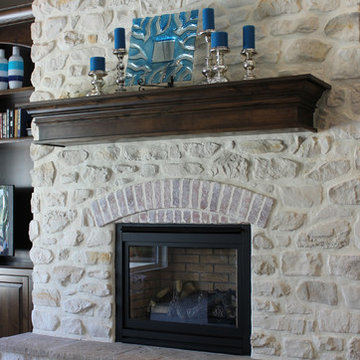
TMC stone in the 2013 BCASWI Parade of Homes #19
Builder: Tradewinds General Contracting, Inc.
Interior Designer: Debbie Martinez& Tamara Rowley
Stone: Coronado French Country Texas Cream
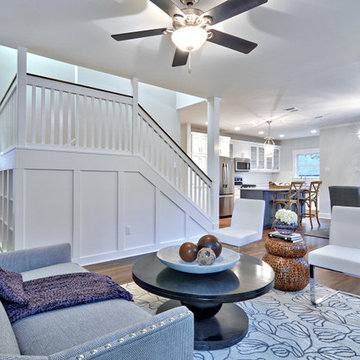
Beautiful open concept remodel of 1930s craftsman cottage. Gray and purple color scheme. Built-in shelves under stairs. Traditional moulding and paneling. Hardwood floors. BM Horizon paint color.
Soggiorni american style grigi - Foto e idee per arredare
3
