Soggiorni american style - Foto e idee per arredare
Filtra anche per:
Budget
Ordina per:Popolari oggi
81 - 100 di 5.351 foto
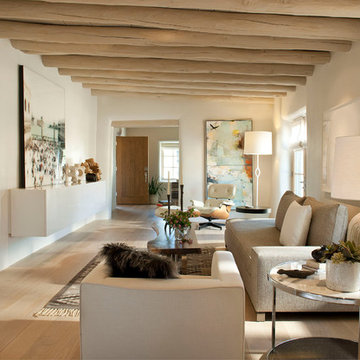
Ispirazione per un soggiorno american style di medie dimensioni e chiuso con pareti bianche, parquet chiaro, camino ad angolo e cornice del camino in intonaco
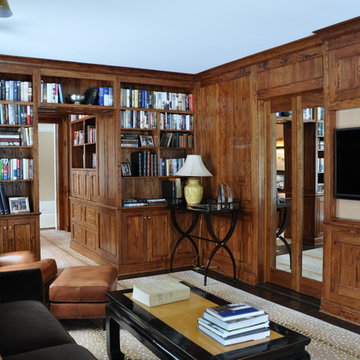
Builder and Photos by: Traditional Concepts
Esempio di un soggiorno american style di medie dimensioni e chiuso con libreria, pareti beige, parquet scuro, nessun camino e TV a parete
Esempio di un soggiorno american style di medie dimensioni e chiuso con libreria, pareti beige, parquet scuro, nessun camino e TV a parete
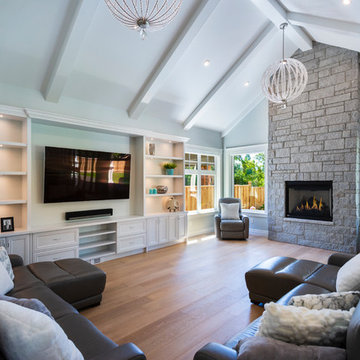
Post and beam design ceiling
Rugged stone gas fireplace
White Oak hardwood floors
Custome entertainment unit in craftsman style
Foto di un grande soggiorno american style aperto con pavimento in legno massello medio, camino classico, cornice del camino in pietra e TV a parete
Foto di un grande soggiorno american style aperto con pavimento in legno massello medio, camino classico, cornice del camino in pietra e TV a parete

Beautiful custom tile adorns this fireplace surround, reminiscent of the landscape outside this Craftstman style home.
Ispirazione per un grande soggiorno american style aperto con camino classico, cornice del camino piastrellata, angolo bar, pareti beige, pavimento in marmo, parete attrezzata e pavimento multicolore
Ispirazione per un grande soggiorno american style aperto con camino classico, cornice del camino piastrellata, angolo bar, pareti beige, pavimento in marmo, parete attrezzata e pavimento multicolore
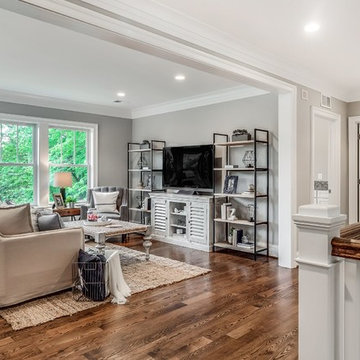
Robert Miller Photography
Immagine di un grande soggiorno stile americano aperto con pareti grigie, parquet scuro, nessun camino, TV autoportante, pavimento marrone e tappeto
Immagine di un grande soggiorno stile americano aperto con pareti grigie, parquet scuro, nessun camino, TV autoportante, pavimento marrone e tappeto
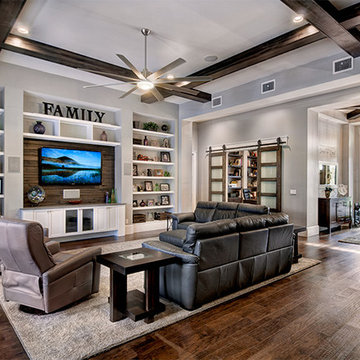
Great Room. The Sater Design Collection's luxury, Craftsman home plan "Prairie Pine Court" (Plan #7083). saterdesign.com
Ispirazione per un grande soggiorno american style aperto con pareti grigie, parquet scuro, nessun camino e TV a parete
Ispirazione per un grande soggiorno american style aperto con pareti grigie, parquet scuro, nessun camino e TV a parete
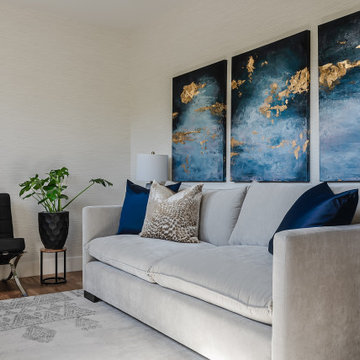
Idee per un grande soggiorno stile americano chiuso con libreria, pareti grigie, parquet chiaro e carta da parati
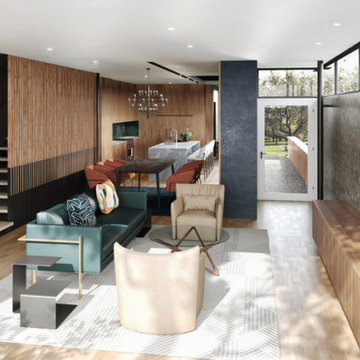
Completed in 2021, this project features moody interiors punctuated by romantic motifs. Situated on Stratford Drive in Westlake, Texas, this project has natural feminine touches that draw from the beautiful natural surroundings, seen through the expansive floor to ceiling glass windows. We blended natural elements such as flowers and cacti to create a calming and serene Texas sanctuary.
---
Project designed by the Atomic Ranch featured modern designers at Breathe Design Studio. From their Austin design studio, they serve an eclectic and accomplished nationwide clientele including in Palm Springs, LA, and the San Francisco Bay Area.
For more about Breathe Design Studio, see here: https://www.breathedesignstudio.com/
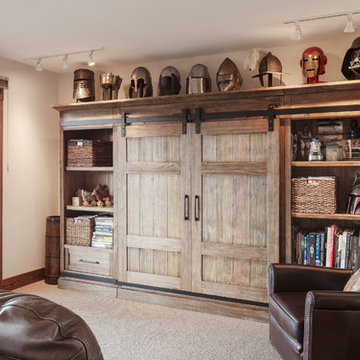
Photo Credit: Michael Hospelt
Immagine di un soggiorno stile americano di medie dimensioni e chiuso con pareti beige, moquette, nessun camino e pavimento beige
Immagine di un soggiorno stile americano di medie dimensioni e chiuso con pareti beige, moquette, nessun camino e pavimento beige
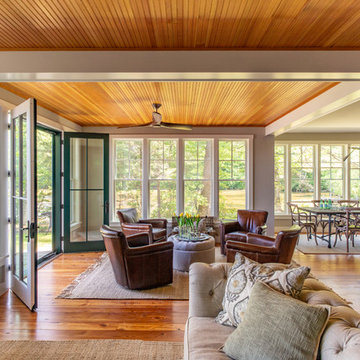
Situated on the edge of New Hampshire’s beautiful Lake Sunapee, this Craftsman-style shingle lake house peeks out from the towering pine trees that surround it. When the clients approached Cummings Architects, the lot consisted of 3 run-down buildings. The challenge was to create something that enhanced the property without overshadowing the landscape, while adhering to the strict zoning regulations that come with waterfront construction. The result is a design that encompassed all of the clients’ dreams and blends seamlessly into the gorgeous, forested lake-shore, as if the property was meant to have this house all along.
The ground floor of the main house is a spacious open concept that flows out to the stone patio area with fire pit. Wood flooring and natural fir bead-board ceilings pay homage to the trees and rugged landscape that surround the home. The gorgeous views are also captured in the upstairs living areas and third floor tower deck. The carriage house structure holds a cozy guest space with additional lake views, so that extended family and friends can all enjoy this vacation retreat together. Photo by Eric Roth
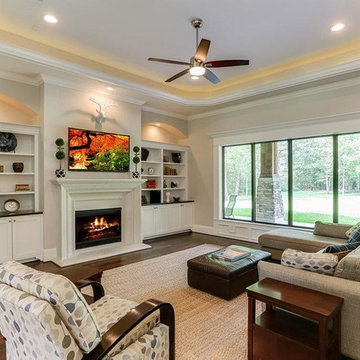
Foto di un soggiorno american style di medie dimensioni e aperto con pareti beige, pavimento in legno massello medio, camino classico, cornice del camino in legno e TV a parete
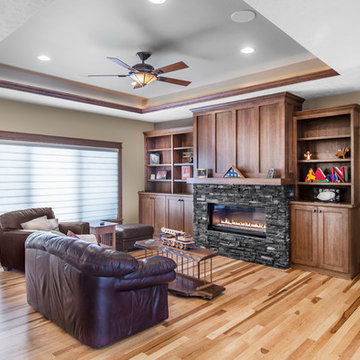
Alan Jackson - Jackson Studios
Immagine di un soggiorno american style di medie dimensioni e aperto con pareti beige, pavimento in legno massello medio, camino lineare Ribbon e cornice del camino in legno
Immagine di un soggiorno american style di medie dimensioni e aperto con pareti beige, pavimento in legno massello medio, camino lineare Ribbon e cornice del camino in legno
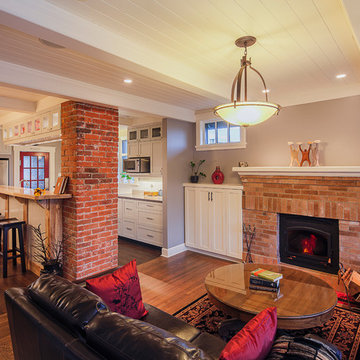
Concept Photography
Ispirazione per un soggiorno stile americano di medie dimensioni e aperto con libreria, pareti grigie, pavimento in legno massello medio, stufa a legna, cornice del camino in mattoni e TV nascosta
Ispirazione per un soggiorno stile americano di medie dimensioni e aperto con libreria, pareti grigie, pavimento in legno massello medio, stufa a legna, cornice del camino in mattoni e TV nascosta
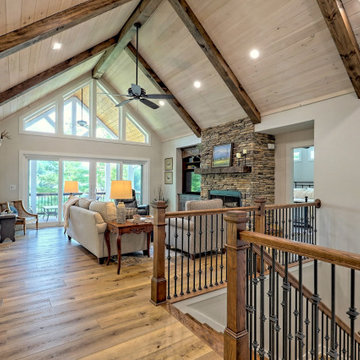
open floorplan with dining and living room
Ispirazione per un grande soggiorno stile americano con pareti grigie, pavimento in laminato, camino classico, cornice del camino in pietra ricostruita, parete attrezzata, pavimento marrone e travi a vista
Ispirazione per un grande soggiorno stile americano con pareti grigie, pavimento in laminato, camino classico, cornice del camino in pietra ricostruita, parete attrezzata, pavimento marrone e travi a vista

Our clients selected a great combination of products and materials to enable our craftsmen to create a spectacular entry and great room to this custom home completed in 2020.
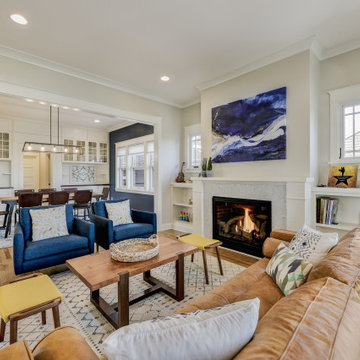
Photograph by Travis Peterson.
Esempio di un grande soggiorno american style aperto con pareti bianche, parquet chiaro, camino classico e cornice del camino piastrellata
Esempio di un grande soggiorno american style aperto con pareti bianche, parquet chiaro, camino classico e cornice del camino piastrellata
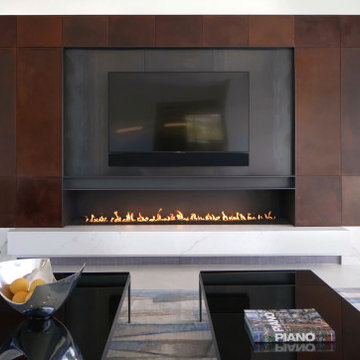
Immagine di un grande soggiorno stile americano con pareti rosse, pavimento in gres porcellanato, camino lineare Ribbon, cornice del camino in metallo e pavimento bianco
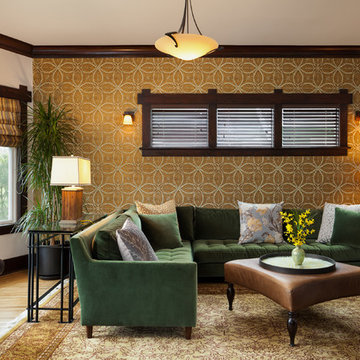
The nature influenced wallpaper adds an Art Nouveau style flair to this interior. With the rich jewel-tones creating the feeling of comfort and ease, this hi-lo mix of furnishings is a combination of both new and rare-find consignment pieces. The dark wood slat blinds marry well with this warm style, as well as as well as the beautiful, tufted, green velvet sectional creating an ideal place for entertaining and conversation. Craftsman Four Square, Seattle, WA, Belltown Design, Photography by Julie Mannell.
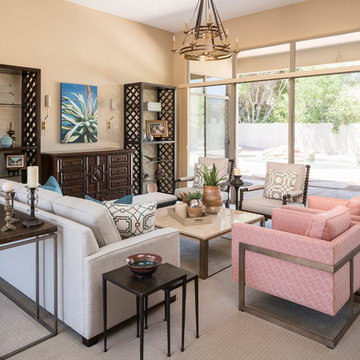
A perfect harmony of his love for modern architectural lines and her love for Spanish and territorial styling, this contemporary southwest abode is fit for family entertaining, evening chats and a spot to feature a plethora of the clients' own artwork, antiques and well-travelled mementos.
Shown in this photo: great room, living room, metal nesting tables, metal sofa table, hacienda chandelier, travertine coffee table, sideboard, etagere, sconce, artwork, bench seating, bobbin chairs, custom pillows, metal framed chair, wall art, accessories, antiques & finishing touches designed by LMOH Home. | Photography Joshua Caldwell.
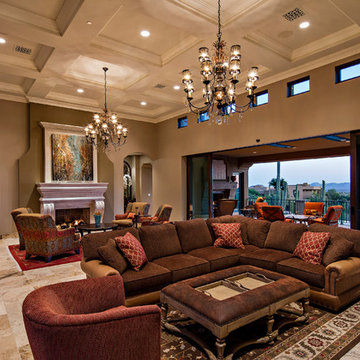
Idee per un grande soggiorno stile americano aperto con pareti beige, pavimento con piastrelle in ceramica, camino classico e cornice del camino in pietra
Soggiorni american style - Foto e idee per arredare
5