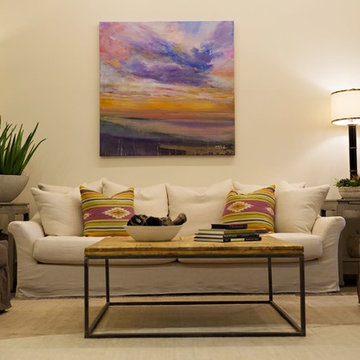Soggiorni american style - Foto e idee per arredare
Filtra anche per:
Budget
Ordina per:Popolari oggi
41 - 60 di 5.361 foto
1 di 3
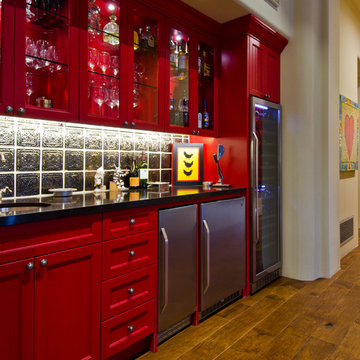
Christopher Vialpando, http://chrisvialpando.com
Ispirazione per un soggiorno stile americano di medie dimensioni e aperto con pareti beige, pavimento in legno massello medio, angolo bar, camino classico, cornice del camino in intonaco, TV a parete e pavimento marrone
Ispirazione per un soggiorno stile americano di medie dimensioni e aperto con pareti beige, pavimento in legno massello medio, angolo bar, camino classico, cornice del camino in intonaco, TV a parete e pavimento marrone
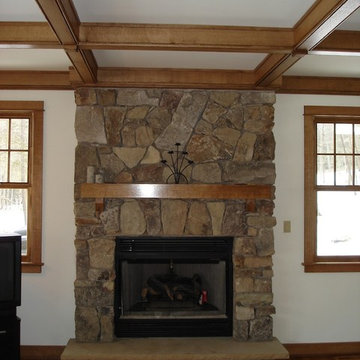
This custom designed Pocono Mountain Home invites one to come in and enjoy the warmth sitting in front of the fire.
Idee per un soggiorno american style di medie dimensioni con pareti bianche, pavimento in legno massello medio, camino classico e cornice del camino in pietra
Idee per un soggiorno american style di medie dimensioni con pareti bianche, pavimento in legno massello medio, camino classico e cornice del camino in pietra
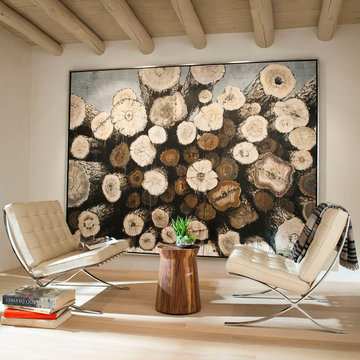
Ispirazione per un soggiorno stile americano di medie dimensioni e chiuso con pareti bianche, parquet chiaro, camino ad angolo e cornice del camino in intonaco
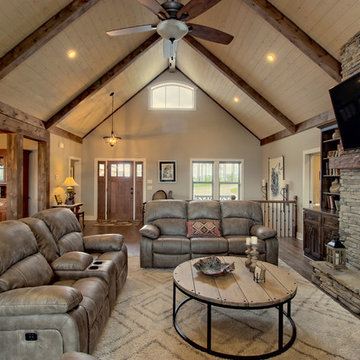
This inviting rustic living room features a vaulted tongue & groove ceiling with a paint washed, stained beams, cultured stone fireplace with keystone design, and real hardwood floors.
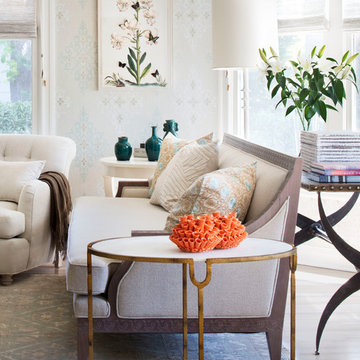
Immagine di un grande soggiorno stile americano aperto con sala formale, parquet chiaro, nessuna TV e pavimento marrone
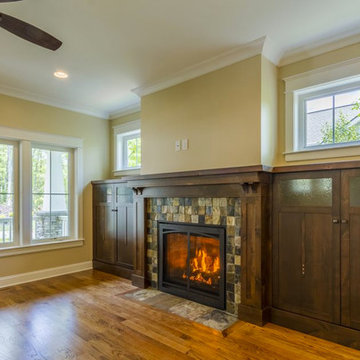
Foto di un soggiorno american style di medie dimensioni e aperto con pareti beige, pavimento in legno massello medio, camino classico, cornice del camino piastrellata, nessuna TV e pavimento marrone
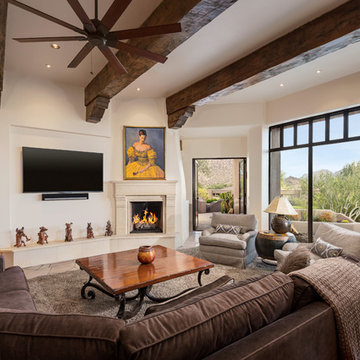
Photo Credit: Inckx
Immagine di un grande soggiorno american style aperto con camino classico, TV a parete, pareti beige, cornice del camino in intonaco e tappeto
Immagine di un grande soggiorno american style aperto con camino classico, TV a parete, pareti beige, cornice del camino in intonaco e tappeto
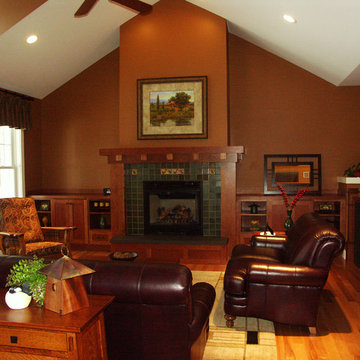
Esempio di un grande soggiorno stile americano aperto con sala formale, pareti marroni, pavimento in legno massello medio, camino classico e cornice del camino piastrellata
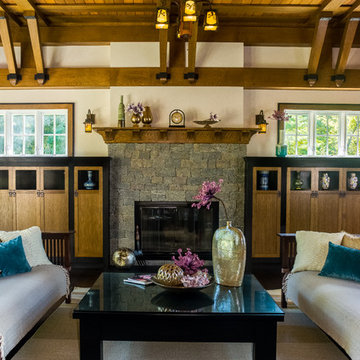
The existing cedar ceiling was re-finished. Beams and boards divide up the ceiling to add detail and interest. The beams run into custom brackets with black metal detailing that reflect the slope of the ceiling on the sides of the room. The existing fireplace was re-finished with non-grouted vineyard granite ashlar and a new oak mantel. Custom cabinets were built on both sides of the fireplace to provide storage and conceal the entertainment system.
Photo by Daniel Contelmo Jr.
Stylist: Adams Interior Design
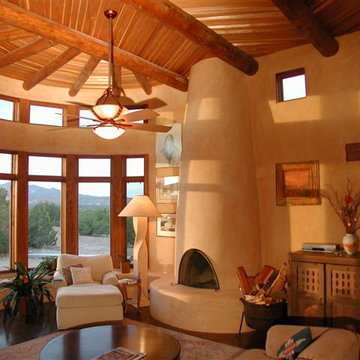
Foto di un soggiorno american style di medie dimensioni e aperto con pareti beige, camino classico, cornice del camino in intonaco, sala formale, pavimento in cemento, nessuna TV e pavimento grigio
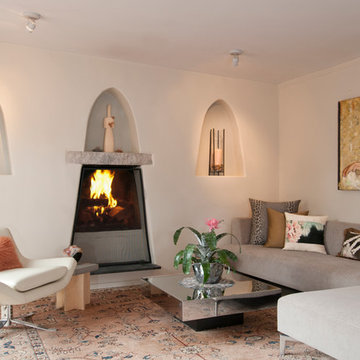
Idee per un grande soggiorno stile americano aperto con sala formale, parquet chiaro, camino classico, pareti bianche, cornice del camino in intonaco e TV autoportante
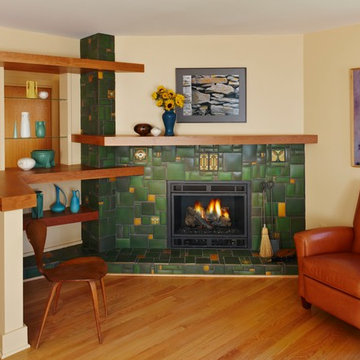
A stunning Motawi tile corner fireplace! Unique custom custom Shelving was designed to showcase the clients collection of Pewabic ceramics. LEED platinum home by Meadowlark Design + Build in Ann Arbor, Michigan.
Photography by Beth Singer.
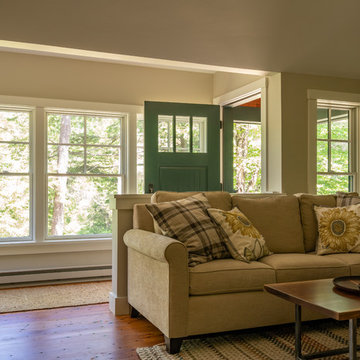
Situated on the edge of New Hampshire’s beautiful Lake Sunapee, this Craftsman-style shingle lake house peeks out from the towering pine trees that surround it. When the clients approached Cummings Architects, the lot consisted of 3 run-down buildings. The challenge was to create something that enhanced the property without overshadowing the landscape, while adhering to the strict zoning regulations that come with waterfront construction. The result is a design that encompassed all of the clients’ dreams and blends seamlessly into the gorgeous, forested lake-shore, as if the property was meant to have this house all along.
The ground floor of the main house is a spacious open concept that flows out to the stone patio area with fire pit. Wood flooring and natural fir bead-board ceilings pay homage to the trees and rugged landscape that surround the home. The gorgeous views are also captured in the upstairs living areas and third floor tower deck. The carriage house structure holds a cozy guest space with additional lake views, so that extended family and friends can all enjoy this vacation retreat together. Photo by Eric Roth
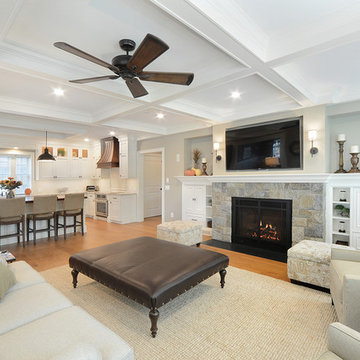
Idee per un soggiorno stile americano di medie dimensioni e aperto con sala formale, pareti beige, parquet chiaro, camino classico, cornice del camino piastrellata, TV a parete e pavimento marrone
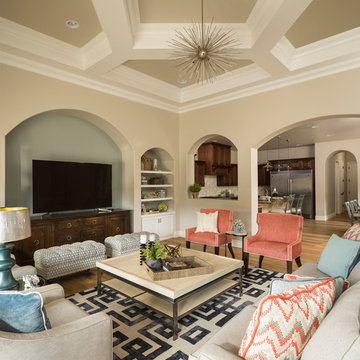
Immagine di un soggiorno american style di medie dimensioni e chiuso con pareti beige, parquet chiaro e parete attrezzata
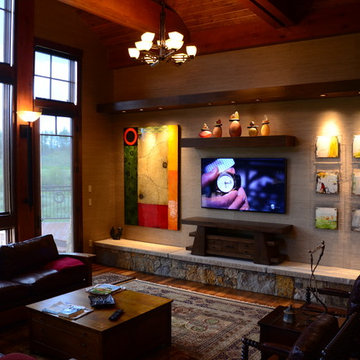
TV Upgrade in a Living room.
Living room with a motorized artlift. This raises the artwork to expose a hidden TV. An elegant solution for a living room where you want a TV , but don't want to see a TV. This was part of a larger project, complete with a media room, and whole house audio.
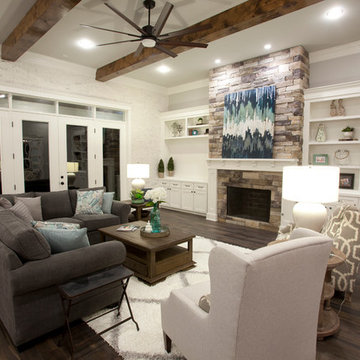
Large living room with stone fireplace, built-ins, hardwood floors, French doors leading out to patio
Esempio di un grande soggiorno stile americano aperto con pareti grigie, pavimento in legno massello medio, camino classico, cornice del camino in pietra e parete attrezzata
Esempio di un grande soggiorno stile americano aperto con pareti grigie, pavimento in legno massello medio, camino classico, cornice del camino in pietra e parete attrezzata
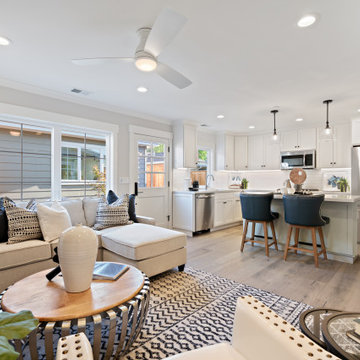
2019 -- Complete re-design and re-build of this 1,600 square foot home including a brand new 600 square foot Guest House located in the Willow Glen neighborhood of San Jose, CA.
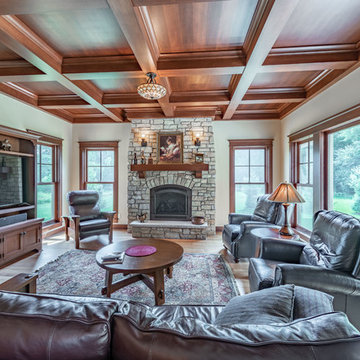
Here is a beautiful arts and crafts home great room with
coffer ceiling and all wood work in white quarter sawn oak . Elegant stone fireplace for those cold Wisconsin nights
Soggiorni american style - Foto e idee per arredare
3
