Soggiorni american style con TV nascosta - Foto e idee per arredare
Filtra anche per:
Budget
Ordina per:Popolari oggi
81 - 100 di 381 foto
1 di 3
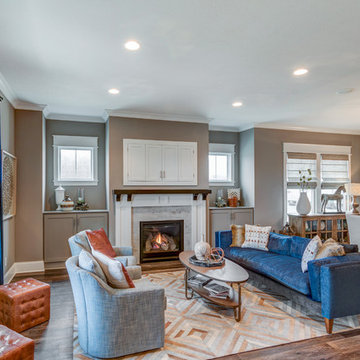
The built-in with flush hearth is a distinguished trait linked to Old Town Design Group's custom details. It instantly updates the look of your living space.
Photo by: Thomas Graham
Interior Design by: Everything Home Designs
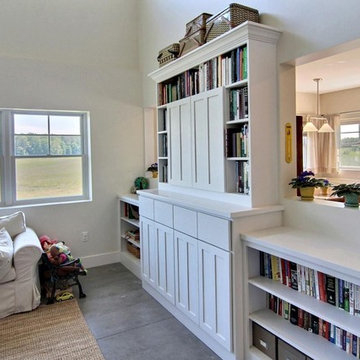
Copyrighted Photography by Jim Blue, with BlueLaVaMedia
Esempio di un soggiorno stile americano di medie dimensioni e aperto con pareti bianche, pavimento in cemento, TV nascosta e nessun camino
Esempio di un soggiorno stile americano di medie dimensioni e aperto con pareti bianche, pavimento in cemento, TV nascosta e nessun camino
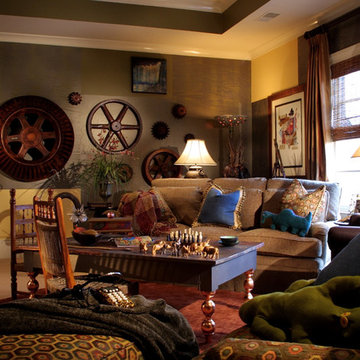
Photo Credit: Robert Thien
Foto di un grande soggiorno stile americano chiuso con pareti verdi, moquette e TV nascosta
Foto di un grande soggiorno stile americano chiuso con pareti verdi, moquette e TV nascosta
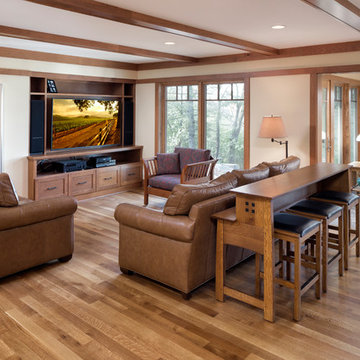
Architecture: RDS Architects | Photography: Landmark Photography
Esempio di un grande soggiorno stile americano aperto con pareti beige, pavimento in legno massello medio, camino classico, cornice del camino in mattoni, TV nascosta e pavimento marrone
Esempio di un grande soggiorno stile americano aperto con pareti beige, pavimento in legno massello medio, camino classico, cornice del camino in mattoni, TV nascosta e pavimento marrone
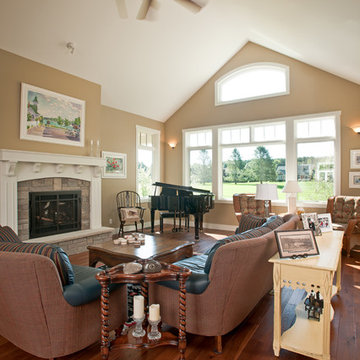
Transitional Craftsman style home with walkout lower level living, covered porches, sun room and open floor plan living. Built by Adelaine Construction, Inc. Designed by ZKE Designs. Photography by Speckman Photography.
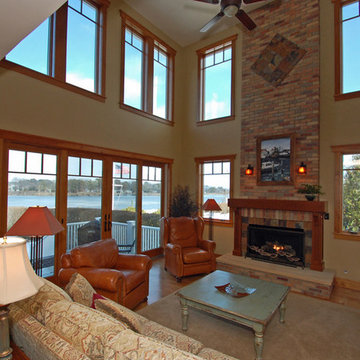
Hancock & Moore Leather Chairs
Wesley Hall Sofa
Lexington Table
Casablanca Ceiling Fan
Benjamin Moore Paints
Idee per un soggiorno stile americano aperto con angolo bar, pavimento in legno massello medio, camino classico, cornice del camino in mattoni e TV nascosta
Idee per un soggiorno stile americano aperto con angolo bar, pavimento in legno massello medio, camino classico, cornice del camino in mattoni e TV nascosta
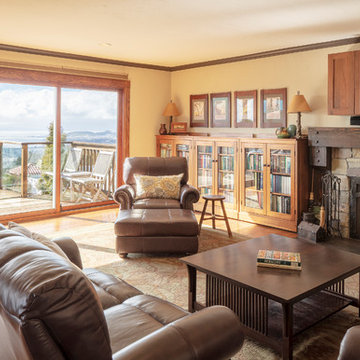
Photo Credit: Michael Hospelt
Ispirazione per un grande soggiorno stile americano aperto con pareti beige, pavimento in legno massello medio, camino classico, cornice del camino in pietra, TV nascosta e pavimento marrone
Ispirazione per un grande soggiorno stile americano aperto con pareti beige, pavimento in legno massello medio, camino classico, cornice del camino in pietra, TV nascosta e pavimento marrone
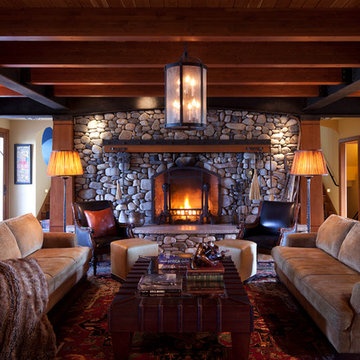
MA Peterson
www.mapeterson.com
Custom exposed support beams and columns are featured prominently throughout the room, and are reminiscent of the historical Butler Square building in downtown Minneapolis, a favorite of the homeowner's. Elements throughout the room include auction-found antique, turn of the century andirons as well as antique Persian rugs and Eric Brand custom sofas. A centered, iron lantern with semi flush lights creates a focal point of light and energy.
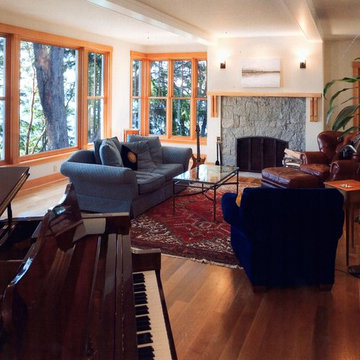
Northlake Builders LLC.
Foto di un grande soggiorno stile americano aperto con sala della musica, pareti beige, pavimento in legno massello medio, camino classico, cornice del camino in pietra e TV nascosta
Foto di un grande soggiorno stile americano aperto con sala della musica, pareti beige, pavimento in legno massello medio, camino classico, cornice del camino in pietra e TV nascosta
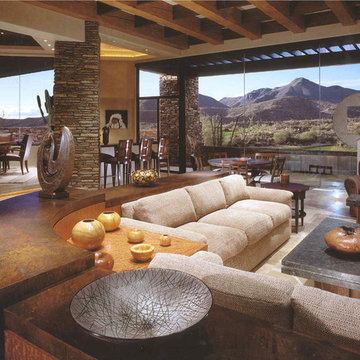
Comfortable and elegant, this living room has several conversation areas. The various textures include stacked stone columns, copper-clad beams exotic wood veneers, metal and glass.
Project designed by Susie Hersker’s Scottsdale interior design firm Design Directives. Design Directives is active in Phoenix, Paradise Valley, Cave Creek, Carefree, Sedona, and beyond.
For more about Design Directives, click here: https://susanherskerasid.com/

Foto di un grande soggiorno american style chiuso con libreria, pareti marroni, pavimento in ardesia, camino classico, cornice del camino piastrellata e TV nascosta
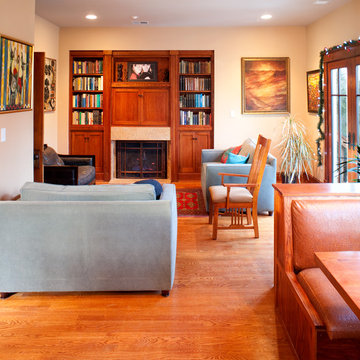
The television is hidden behind the doors above the fireplace.
Peter VanderPoel
Immagine di un soggiorno stile americano di medie dimensioni e aperto con pareti beige, pavimento in legno massello medio, camino classico, cornice del camino in intonaco, TV nascosta e pavimento marrone
Immagine di un soggiorno stile americano di medie dimensioni e aperto con pareti beige, pavimento in legno massello medio, camino classico, cornice del camino in intonaco, TV nascosta e pavimento marrone
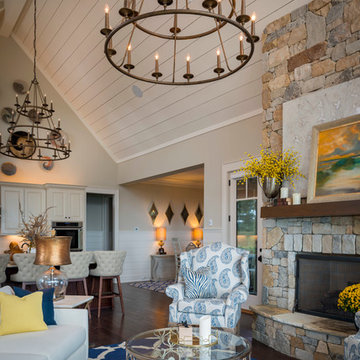
A Dillard-Jones Builders design – this home takes advantage of 180-degree views and pays homage to the home’s natural surroundings with stone and timber details throughout the home.
Photographer: Fred Rollison Photography
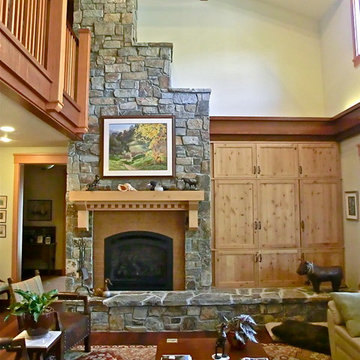
Ispirazione per un ampio soggiorno stile americano stile loft con pareti verdi, parquet scuro, camino classico, cornice del camino in pietra e TV nascosta
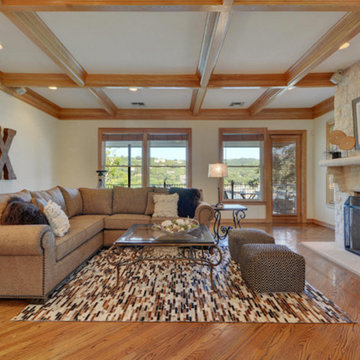
Idee per un soggiorno stile americano di medie dimensioni e aperto con pareti beige, parquet chiaro, camino classico, cornice del camino in pietra e TV nascosta
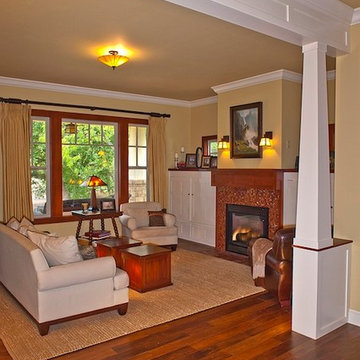
Ispirazione per un soggiorno stile americano di medie dimensioni e aperto con TV nascosta e pareti gialle
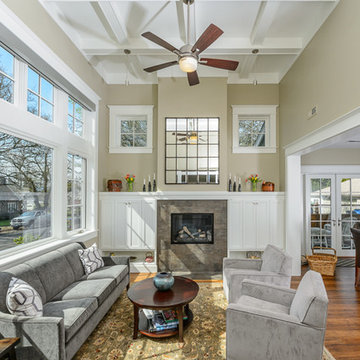
Idee per un soggiorno stile americano aperto con pareti beige, pavimento in legno massello medio, camino classico, cornice del camino piastrellata e TV nascosta
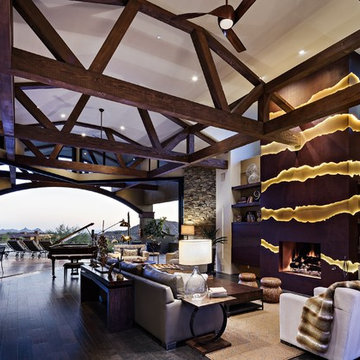
Esempio di un ampio soggiorno american style aperto con angolo bar, pareti bianche, parquet scuro e TV nascosta
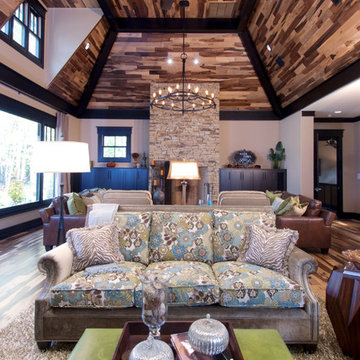
C.J. White Photography
Immagine di un soggiorno stile americano aperto con sala formale, pareti beige, parquet chiaro, camino classico, cornice del camino in pietra e TV nascosta
Immagine di un soggiorno stile americano aperto con sala formale, pareti beige, parquet chiaro, camino classico, cornice del camino in pietra e TV nascosta
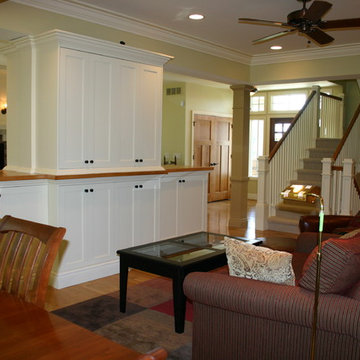
This is more of a sitting room rather than family room. Read a book, watch a race on the flat panel concealed in the custom cabinet or catch up with friends. The space is beautifully finished but comfortable and usable. Note the ceiling details as well as wrap around crown on the two sided cabinets.
Soggiorni american style con TV nascosta - Foto e idee per arredare
5