Soggiorni american style con TV nascosta - Foto e idee per arredare
Filtra anche per:
Budget
Ordina per:Popolari oggi
21 - 40 di 382 foto
1 di 3
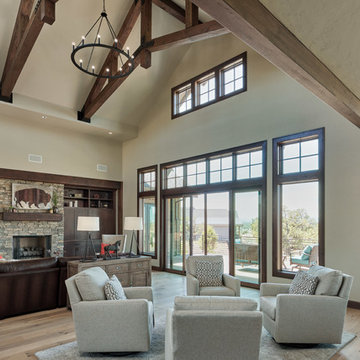
DC Fine Homes Inc.
Esempio di un soggiorno american style aperto con pareti grigie, parquet chiaro, camino classico, cornice del camino in pietra, TV nascosta e pavimento grigio
Esempio di un soggiorno american style aperto con pareti grigie, parquet chiaro, camino classico, cornice del camino in pietra, TV nascosta e pavimento grigio
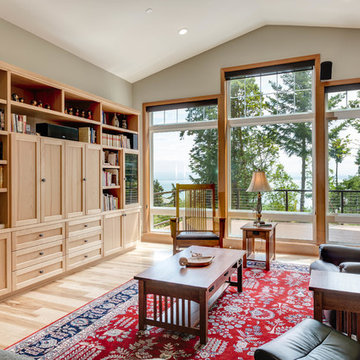
Immagine di un soggiorno american style con pareti grigie, parquet chiaro, TV nascosta e pavimento beige
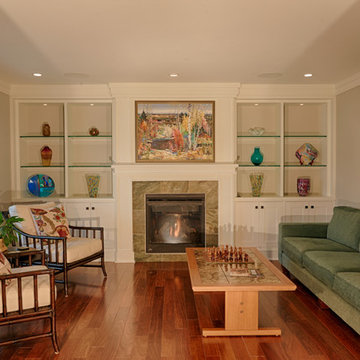
Ryan Edwards
Idee per un soggiorno stile americano di medie dimensioni e chiuso con sala formale, pareti grigie, parquet scuro, camino classico, cornice del camino in pietra e TV nascosta
Idee per un soggiorno stile americano di medie dimensioni e chiuso con sala formale, pareti grigie, parquet scuro, camino classico, cornice del camino in pietra e TV nascosta
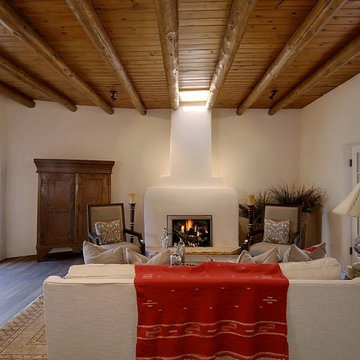
light from the skylight focuses the attention on the unique revival fireplace in this santa fe style living room
Ispirazione per un soggiorno american style di medie dimensioni e chiuso con pareti bianche, parquet scuro, camino classico, cornice del camino in intonaco e TV nascosta
Ispirazione per un soggiorno american style di medie dimensioni e chiuso con pareti bianche, parquet scuro, camino classico, cornice del camino in intonaco e TV nascosta
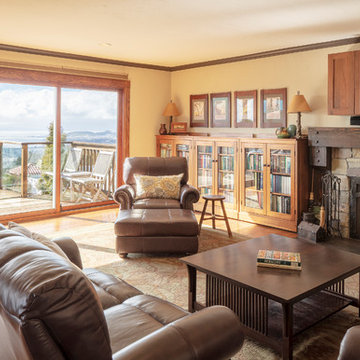
Photo Credit: Michael Hospelt
Ispirazione per un grande soggiorno stile americano aperto con pareti beige, pavimento in legno massello medio, camino classico, cornice del camino in pietra, TV nascosta e pavimento marrone
Ispirazione per un grande soggiorno stile americano aperto con pareti beige, pavimento in legno massello medio, camino classico, cornice del camino in pietra, TV nascosta e pavimento marrone
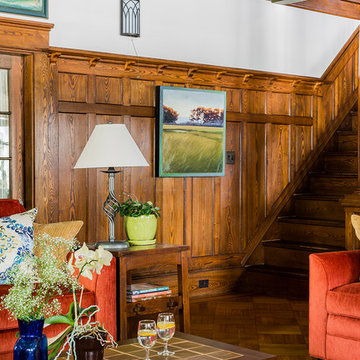
Kravet Smart sofas feature persimmon chenille fabric by Kravet. Comfortable and durable, the sofas and pillows bring pops of color into the cottage. Two iron-twist table lamps are by Hubbardton Forge. The end table and practical tile-top coffee table are by Stickley. Artwork from Lawrence Powers Gallery in Acton, MA.
Photo by Michael J. Lee
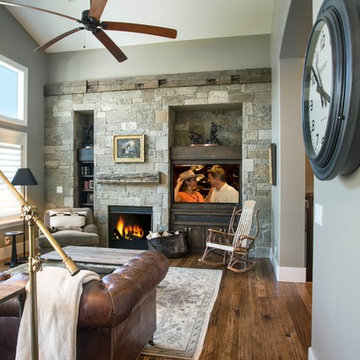
Esempio di un soggiorno american style di medie dimensioni e chiuso con pareti grigie, parquet scuro, camino classico, cornice del camino in pietra, TV nascosta e pavimento marrone
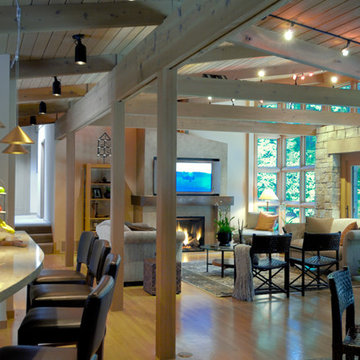
The new great room is open to the surrounding beauty of the forest in a way that wasn’t possible before with an overbearing fireplace in the middle of the space.
Photography by Mike Jensen
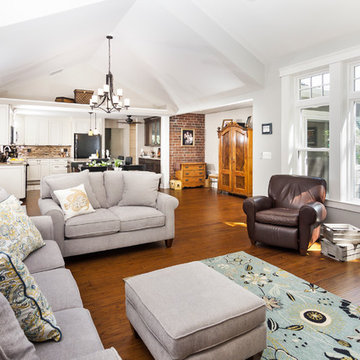
A generous new family room with cathedral ceiling and transom windows, dining area and renovated kitchen that incorporated the space of the original insufficient dining room.
Photos by Chris Zimmer Photography

Marc Boisclair
Kilbane Architecture,
built-in cabinets by Wood Expressions
Project designed by Susie Hersker’s Scottsdale interior design firm Design Directives. Design Directives is active in Phoenix, Paradise Valley, Cave Creek, Carefree, Sedona, and beyond.
For more about Design Directives, click here: https://susanherskerasid.com/
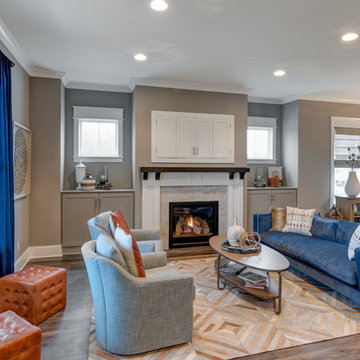
The crown moulding give a touch of elegance and visual appeal. It really pulls the room together for a clean and sophisticated look.
Photo by: Thomas Graham
Interior Design by: Everything Home Designs
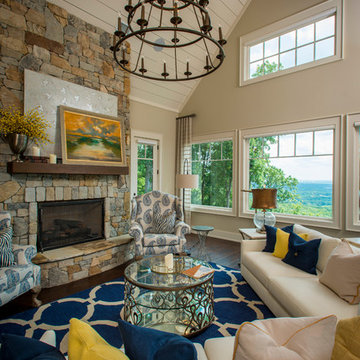
A Dillard-Jones Builders design – this home takes advantage of 180-degree views and pays homage to the home’s natural surroundings with stone and timber details throughout the home.
Photographer: Fred Rollison Photography
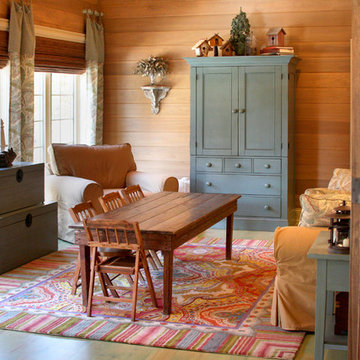
Foto di un soggiorno american style chiuso con pavimento in legno massello medio e TV nascosta
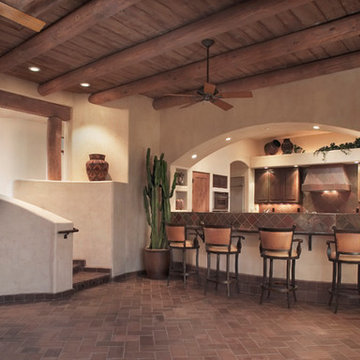
THE GREAT FAMILY ROOM: A flowing stair accommodates a natural 3-foot drop of the site, into the Great Room. The light and airy Contemporary Santa Fe Design gives room definition while allowing a flowing openness and views to nearby mountains and patios. Kitchen cabinets are wire-brushed cedar with copper slate fan hood and backsplashes. Walls are a Faux painted beige color. Interior doors are Knotty Alder with medium honey finish.
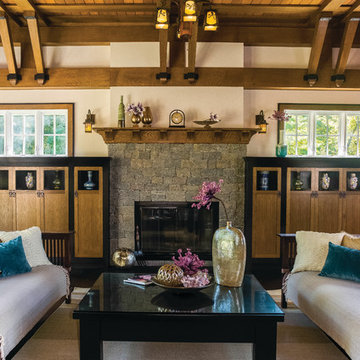
The existing cedar ceiling was re-finished. Beams and boards divide up the ceiling to add detail and interest. The beams run into custom brackets with black metal detailing that reflect the slope of the ceiling on the sides of the room. The existing fireplace was re-finished with non-grouted vineyard granite ashlar and a new oak mantel. Custom cabinets were built on both sides of the fireplace to provide storage and conceal the entertainment system.
Photo by Daniel Contelmo Jr.

Immagine di un grande soggiorno american style aperto con pareti verdi, pavimento in legno massello medio, camino classico, cornice del camino in pietra e TV nascosta
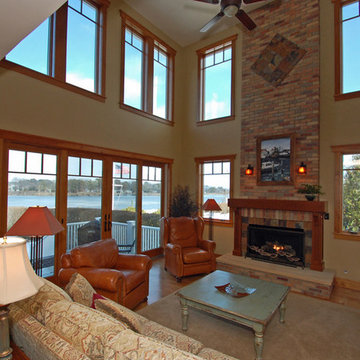
Hancock & Moore Leather Chairs
Wesley Hall Sofa
Lexington Table
Casablanca Ceiling Fan
Benjamin Moore Paints
Idee per un soggiorno stile americano aperto con angolo bar, pavimento in legno massello medio, camino classico, cornice del camino in mattoni e TV nascosta
Idee per un soggiorno stile americano aperto con angolo bar, pavimento in legno massello medio, camino classico, cornice del camino in mattoni e TV nascosta

Remodeled southwestern living room with exposed wood beams and beehive fireplace.
Photo Credit: Thompson Photographic
Architect: Urban Design Associates
Interior Designer: Ashley P. Design
Builder: R-Net Custom Homes
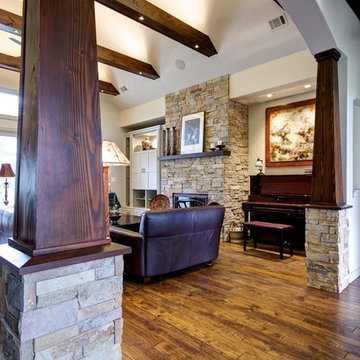
Christopher Davison, AIA
Idee per un soggiorno stile americano di medie dimensioni e aperto con pareti beige, pavimento in legno massello medio, camino classico, cornice del camino in pietra e TV nascosta
Idee per un soggiorno stile americano di medie dimensioni e aperto con pareti beige, pavimento in legno massello medio, camino classico, cornice del camino in pietra e TV nascosta
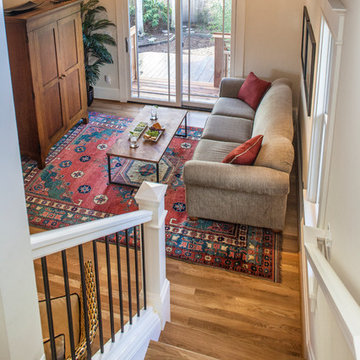
Ispirazione per un piccolo soggiorno stile americano aperto con pareti bianche, pavimento in legno massello medio, TV nascosta e nessun camino
Soggiorni american style con TV nascosta - Foto e idee per arredare
2