Soggiorni american style con TV autoportante - Foto e idee per arredare
Filtra anche per:
Budget
Ordina per:Popolari oggi
121 - 140 di 1.110 foto
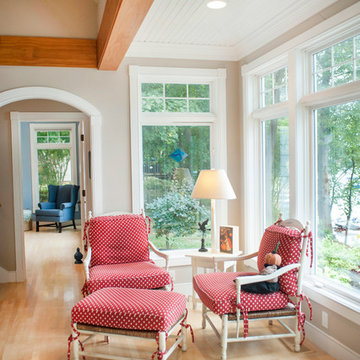
Esempio di un grande soggiorno stile americano aperto con pareti grigie, parquet chiaro, camino classico, cornice del camino in pietra e TV autoportante
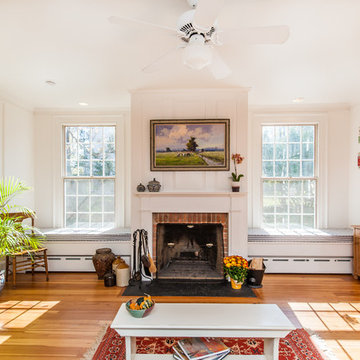
Susie Soleimani Photography
Immagine di un soggiorno american style di medie dimensioni e chiuso con pareti beige, pavimento in legno massello medio, camino classico, cornice del camino in legno e TV autoportante
Immagine di un soggiorno american style di medie dimensioni e chiuso con pareti beige, pavimento in legno massello medio, camino classico, cornice del camino in legno e TV autoportante
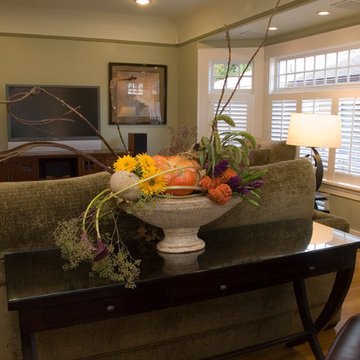
design by Rainoldi Fenton Design Group
Ispirazione per un soggiorno american style di medie dimensioni e aperto con pareti verdi, pavimento in legno massello medio, camino classico, cornice del camino in mattoni e TV autoportante
Ispirazione per un soggiorno american style di medie dimensioni e aperto con pareti verdi, pavimento in legno massello medio, camino classico, cornice del camino in mattoni e TV autoportante
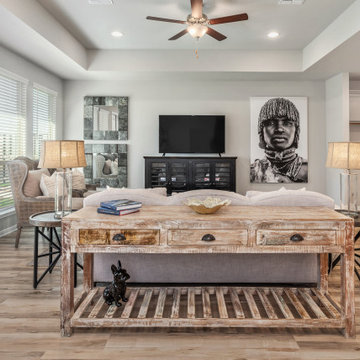
Ispirazione per un grande soggiorno american style aperto con pareti grigie, nessun camino, TV autoportante e soffitto ribassato
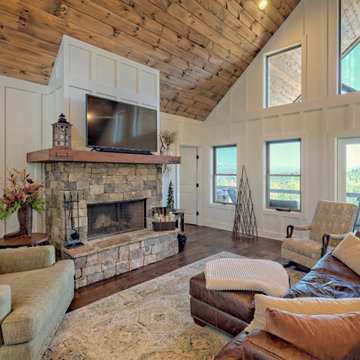
What a view! This custom-built, Craftsman style home overlooks the surrounding mountains and features board and batten and Farmhouse elements throughout.
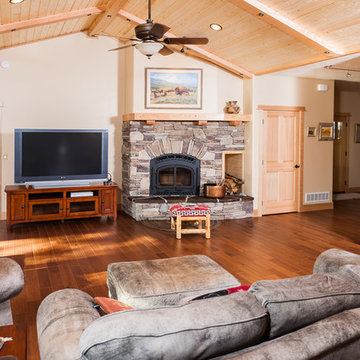
Big Sky Builders of Montana, inc.
Idee per un grande soggiorno stile americano aperto con pareti bianche, parquet scuro, camino classico, cornice del camino in pietra e TV autoportante
Idee per un grande soggiorno stile americano aperto con pareti bianche, parquet scuro, camino classico, cornice del camino in pietra e TV autoportante
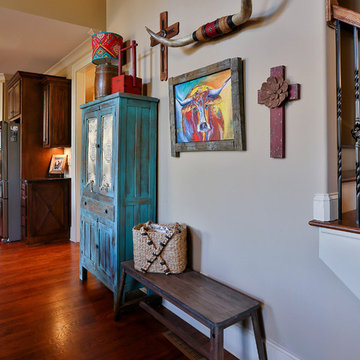
Foto di un grande soggiorno american style aperto con pareti beige, pavimento in legno massello medio, camino classico, cornice del camino in pietra e TV autoportante
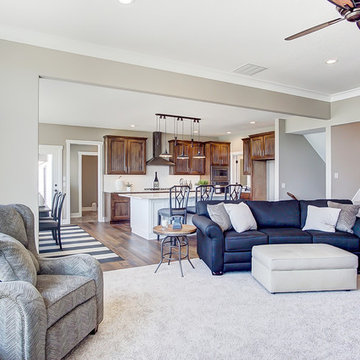
Esempio di un grande soggiorno american style aperto con pareti beige, moquette, camino classico, cornice del camino in legno, TV autoportante e pavimento marrone
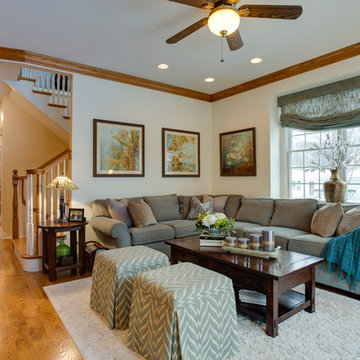
As part of our Desk Area Remodel project we also updated this Palatine living room as well. Using all custom fabrics we added a sectional sofa, the two ottomans, the roman shade, drapery panels and area rug, The staircase is visible to the rest of the home so we add wallpaper to the window wall as a nice eye-catching accent. New artwork, lighting and accessories completed the space.
K & G Photography
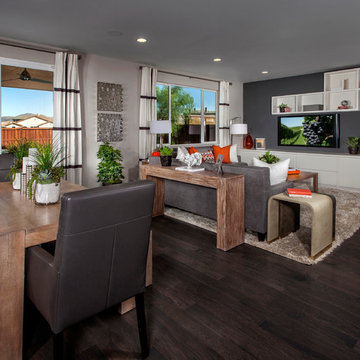
Foto di un soggiorno stile americano aperto con pareti grigie, parquet scuro, nessun camino e TV autoportante
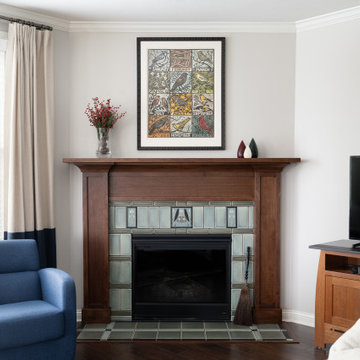
Our studio gave this home a fresh, inviting remodel. In the kitchen, we combined modern appliances and clean lines with a rustic touch using bright wood, burnished bronze fittings, and geometric tiles. A unique extension on one end of the kitchen island adds extra space for cooking and dining. The living room fireplace got a stunning art deco makeover with deep wood trim, Rookwood-style tilework, and vintage decor. In the bathroom, intriguing geometry, a light palette, and a shaded window create a luxe vibe, while the double sink and plentiful storage make it incredibly functional.
---Project completed by Wendy Langston's Everything Home interior design firm, which serves Carmel, Zionsville, Fishers, Westfield, Noblesville, and Indianapolis.
For more about Everything Home, see here: https://everythinghomedesigns.com/
To learn more about this project, see here:
https://everythinghomedesigns.com/portfolio/smart-craftsman-remodel/
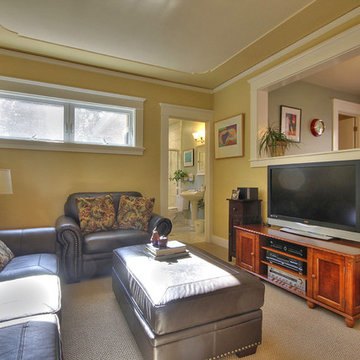
Craftsman style living room with white ceiling and crown moulding, picture windows and oatmeal carpet.
Immagine di un soggiorno american style di medie dimensioni e chiuso con pareti gialle, moquette, nessun camino e TV autoportante
Immagine di un soggiorno american style di medie dimensioni e chiuso con pareti gialle, moquette, nessun camino e TV autoportante
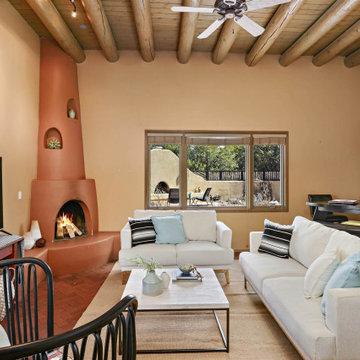
Foto di un soggiorno american style di medie dimensioni e chiuso con pavimento in mattoni, camino ad angolo, cornice del camino in intonaco, TV autoportante, travi a vista, pareti marroni e pavimento rosso
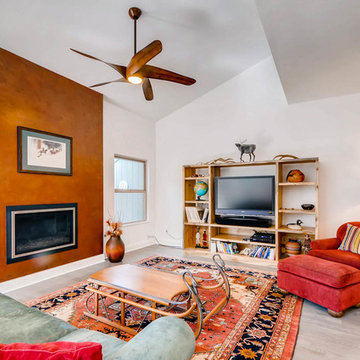
Virtuance
Ispirazione per un soggiorno american style di medie dimensioni e aperto con parquet chiaro, cornice del camino in intonaco, sala formale, pareti bianche, camino lineare Ribbon, TV autoportante e pavimento grigio
Ispirazione per un soggiorno american style di medie dimensioni e aperto con parquet chiaro, cornice del camino in intonaco, sala formale, pareti bianche, camino lineare Ribbon, TV autoportante e pavimento grigio
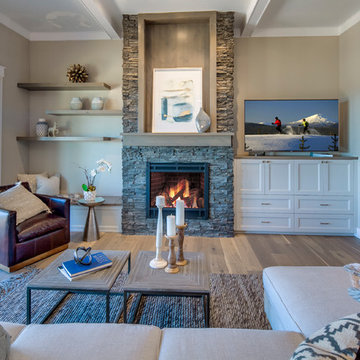
Idee per un soggiorno stile americano di medie dimensioni e aperto con sala formale, pareti beige, pavimento in legno massello medio, camino classico, cornice del camino in pietra, TV autoportante e pavimento marrone
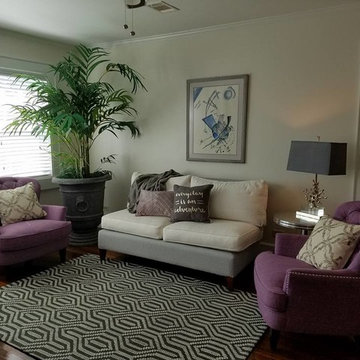
The George Cottage was a labor of love. The restored heart pine floors offered so much warmth and interest, that a new floor could have never provided. The home, built in the 50s, was practically falling in on itself. The floors were restored, repaired and refinished by the owner and her carpenter, Mongoose. She basically turned me loose with a storage building of existing furnishings and art, an accessory budget and some paint. The first week we listed it on airbnb.com it was rented, and was rented solidly after that for the next five months.
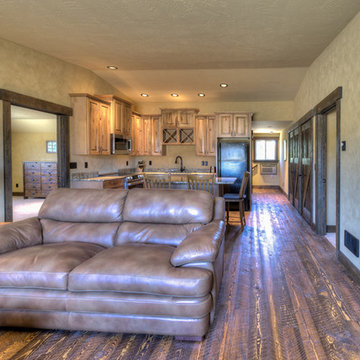
Custom living quarters above large garage/shop. Faux suede paint. Custom wood floors and doors. Great room, bathroom, laundry, master bedroom and guest room. Photo by Flori Engbrecht
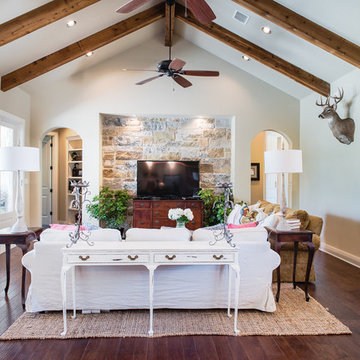
Design: J. Bryant Boyd, Design-Build,
Construction: J. Bryant Boyd, Design-Build,
Photography: Carlos Barron Photography
This craftsman style ranch home was designed with family in mind. The large kitchen, dining area, and living room create a relaxing open floor plan for family and friends. A fun and functional school room is framed by rustic barn doors just off the kitchen and dining area. A cool and comfortable screened in patio overlooks the larger outdoor patio complete with fire pit for the cooler Texas evenings. A large circular driveway is also home to a basketball court where the kids can enjoy a competitive game when not out exploring the 8.5 acres of their hill country home site. Custom designed and built by J. Bryant Boyd, Architect and Design-Build.
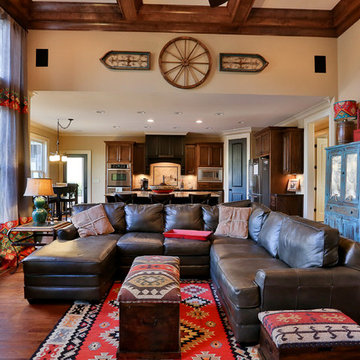
Idee per un grande soggiorno stile americano aperto con pareti beige, pavimento in legno massello medio, camino classico, cornice del camino in pietra e TV autoportante
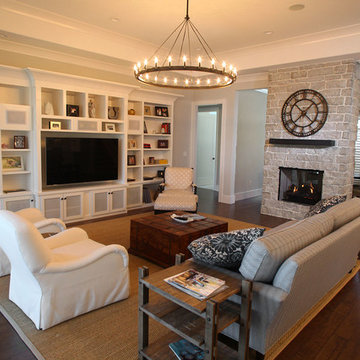
Eric McCarty
Foto di un grande soggiorno stile americano aperto con parquet scuro, camino bifacciale, cornice del camino in pietra e TV autoportante
Foto di un grande soggiorno stile americano aperto con parquet scuro, camino bifacciale, cornice del camino in pietra e TV autoportante
Soggiorni american style con TV autoportante - Foto e idee per arredare
7