Soggiorni american style con pareti beige - Foto e idee per arredare
Filtra anche per:
Budget
Ordina per:Popolari oggi
61 - 80 di 6.729 foto
1 di 3
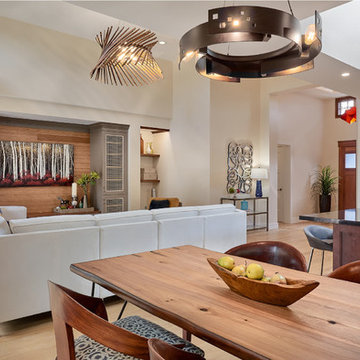
Large great room with high ceilings, built in entertainment center and natural light.
Immagine di un grande soggiorno stile americano aperto con pareti beige, parquet chiaro, nessun camino, parete attrezzata e pavimento marrone
Immagine di un grande soggiorno stile americano aperto con pareti beige, parquet chiaro, nessun camino, parete attrezzata e pavimento marrone
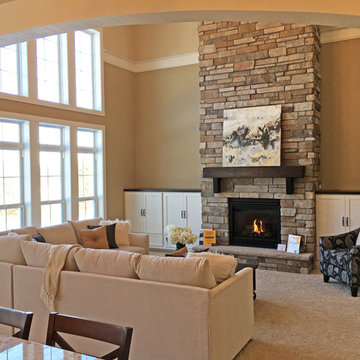
This great room features high ceilings and large windows that allow for tons of natural light to enter the room. The cultured stone floor to ceiling fireplace is the highlight of this space with built-in cabinets on both sides. The balcony above the great room gives an awesome view of this space.
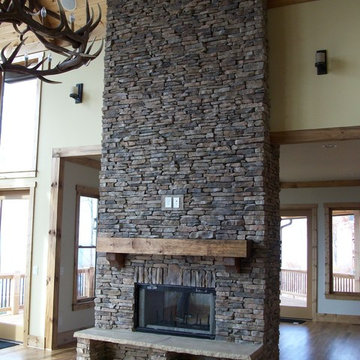
Idee per un soggiorno american style di medie dimensioni e aperto con sala formale, pareti beige, parquet chiaro, camino classico, cornice del camino in pietra e nessuna TV
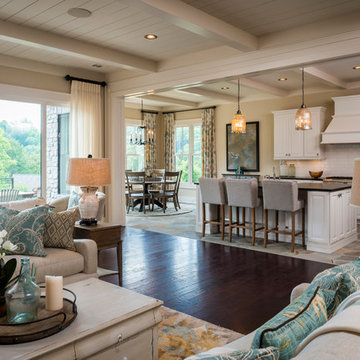
Idee per un grande soggiorno stile americano aperto con pareti beige, parquet scuro, camino classico, cornice del camino in pietra e TV nascosta
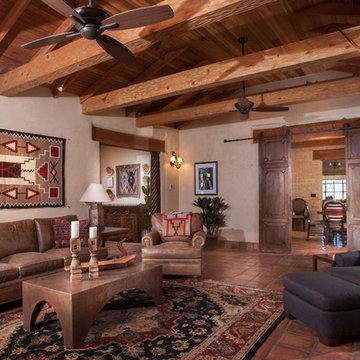
Esempio di un grande soggiorno stile americano chiuso con sala formale, pareti beige, pavimento in terracotta e pavimento rosso
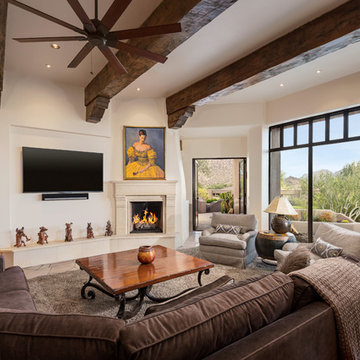
Photo Credit: Inckx
Immagine di un grande soggiorno american style aperto con camino classico, TV a parete, pareti beige, cornice del camino in intonaco e tappeto
Immagine di un grande soggiorno american style aperto con camino classico, TV a parete, pareti beige, cornice del camino in intonaco e tappeto
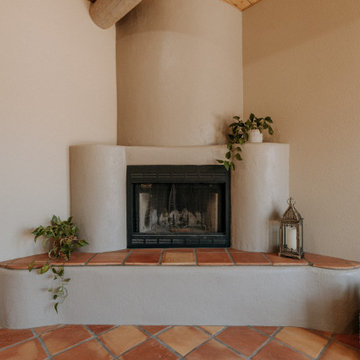
Don’t shy away from the style of New Mexico by adding southwestern influence throughout this whole home remodel!
Ispirazione per un grande soggiorno american style aperto con pareti beige, pavimento in terracotta, camino ad angolo, cornice del camino in intonaco e pavimento arancione
Ispirazione per un grande soggiorno american style aperto con pareti beige, pavimento in terracotta, camino ad angolo, cornice del camino in intonaco e pavimento arancione
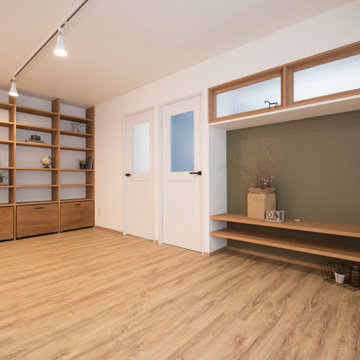
リビングにオープン収納棚を造作。下部はおもちゃがしまえるワゴン収納ですっきりと。
Ispirazione per un soggiorno stile americano di medie dimensioni e aperto con pareti beige
Ispirazione per un soggiorno stile americano di medie dimensioni e aperto con pareti beige
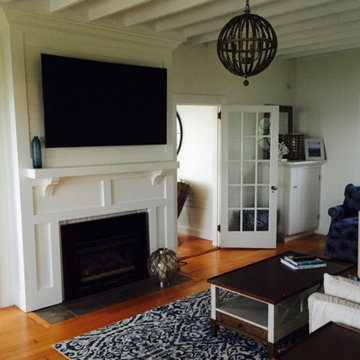
Ispirazione per un soggiorno stile americano di medie dimensioni e chiuso con pareti beige, pavimento in legno massello medio, camino classico, cornice del camino in legno, TV a parete e pavimento marrone
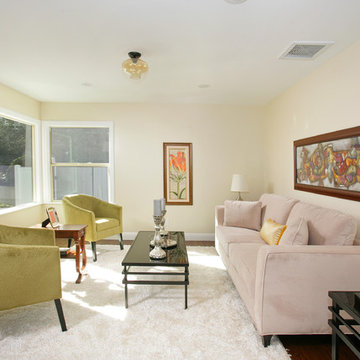
Idee per un piccolo soggiorno stile americano chiuso con pareti beige, parquet scuro, nessun camino e nessuna TV
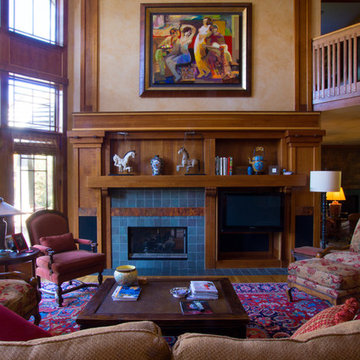
Interior woodwork in the craftsman style of Greene & Greene. Cherry with maple and walnut accents. Copper and slate tile fireplace surround
Robert R. Larsen, A.I.A. Photo
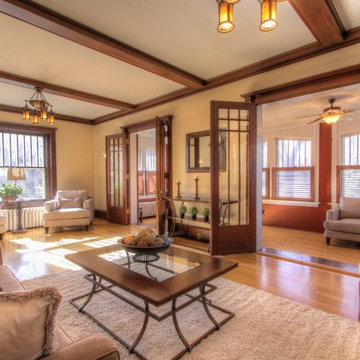
Andy Gould
Immagine di un grande soggiorno american style chiuso con sala formale, pareti beige, pavimento in legno massello medio, nessun camino, nessuna TV e pavimento marrone
Immagine di un grande soggiorno american style chiuso con sala formale, pareti beige, pavimento in legno massello medio, nessun camino, nessuna TV e pavimento marrone
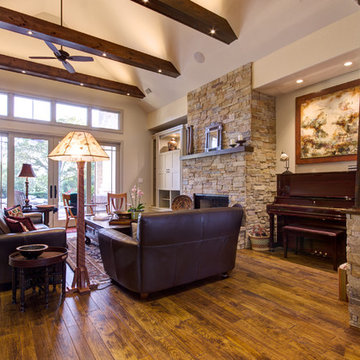
Christopher Davison, AIA
Foto di un soggiorno american style di medie dimensioni e aperto con pavimento in legno massello medio, camino classico, cornice del camino in pietra, TV nascosta e pareti beige
Foto di un soggiorno american style di medie dimensioni e aperto con pavimento in legno massello medio, camino classico, cornice del camino in pietra, TV nascosta e pareti beige
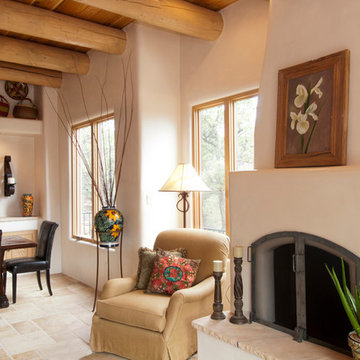
Katie Johnson
Ispirazione per un soggiorno stile americano di medie dimensioni e aperto con pareti beige, camino classico e cornice del camino in intonaco
Ispirazione per un soggiorno stile americano di medie dimensioni e aperto con pareti beige, camino classico e cornice del camino in intonaco

This home, which earned three awards in the Santa Fe 2011 Parade of Homes, including best kitchen, best overall design and the Grand Hacienda Award, provides a serene, secluded retreat in the Sangre de Cristo Mountains. The architecture recedes back to frame panoramic views, and light is used as a form-defining element. Paying close attention to the topography of the steep lot allowed for minimal intervention onto the site. While the home feels strongly anchored, this sense of connection with the earth is wonderfully contrasted with open, elevated views of the Jemez Mountains. As a result, the home appears to emerge and ascend from the landscape, rather than being imposed on it.
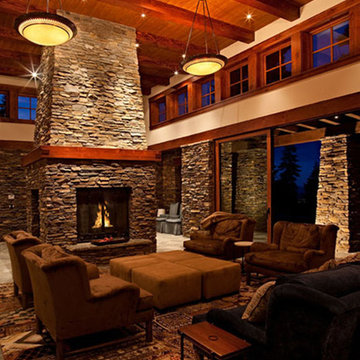
The four-sided fireplace created a focal point in the great room and divides the spaces. Photographer: Ethan Rohloff
Esempio di un grande soggiorno stile americano aperto con pareti beige, camino classico e cornice del camino in pietra
Esempio di un grande soggiorno stile americano aperto con pareti beige, camino classico e cornice del camino in pietra
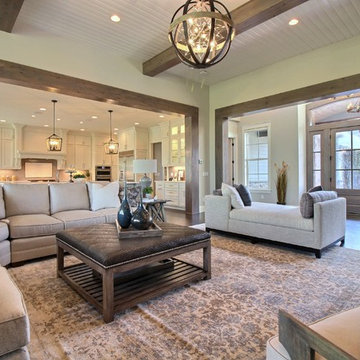
Stone by Eldorado Stone
Interior Stone : Cliffstone in Boardwalk
Hearthstone : Earth
Flooring & Tile Supplied by Macadam Floor & Design
Hardwood by Provenza Floors
Hardwood Product : African Plains in Black River
Kitchen Tile Backsplash by Bedrosian’s
Tile Backsplash Product : Uptown in Charcoal
Kitchen Backsplash Accent by Z Collection Tile & Stone
Backsplash Accent Prouct : Maison ni Gamn Pigalle
Slab Countertops by Wall to Wall Stone
Kitchen Island & Perimeter Product : Caesarstone Calacutta Nuvo
Cabinets by Northwood Cabinets
Exposed Beams & Built-In Cabinetry Colors : Jute
Kitchen Island Color : Cashmere
Windows by Milgard Windows & Doors
Product : StyleLine Series Windows
Supplied by Troyco
Lighting by Globe Lighting / Destination Lighting
Doors by Western Pacific Building Materials
Interior Design by Creative Interiors & Design

California coastal living room design with green cabinets to match the kitchen island along with gold hardware, floating shelves with LED lighting, and a mantle stained to match the wood tones throughout the home. A center fireplace with stacked stone to match the rest of the home's design to help give that warm and cozy features to bring the outside in.
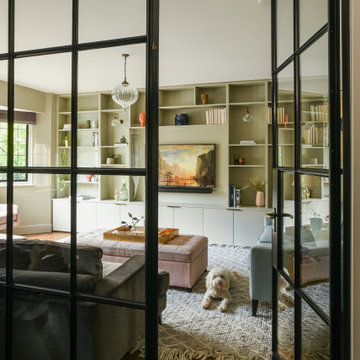
Immagine di un soggiorno stile americano di medie dimensioni con pareti beige, parquet scuro e TV a parete
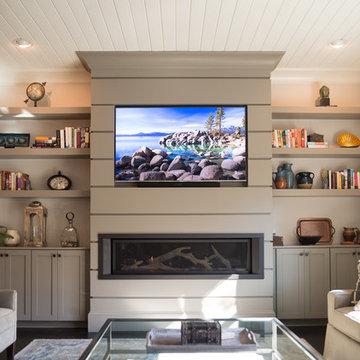
Courtney Cooper Johnson
Foto di un soggiorno american style di medie dimensioni e chiuso con pareti beige, parquet scuro, camino lineare Ribbon, cornice del camino in metallo e parete attrezzata
Foto di un soggiorno american style di medie dimensioni e chiuso con pareti beige, parquet scuro, camino lineare Ribbon, cornice del camino in metallo e parete attrezzata
Soggiorni american style con pareti beige - Foto e idee per arredare
4