Soggiorni american style con parete attrezzata - Foto e idee per arredare
Filtra anche per:
Budget
Ordina per:Popolari oggi
81 - 100 di 1.450 foto
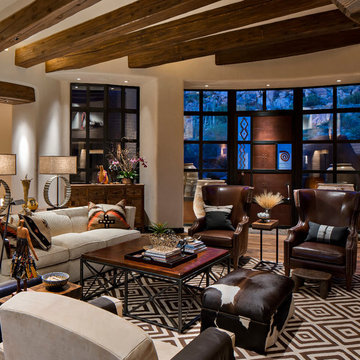
Immagine di un grande soggiorno american style aperto con sala formale, pareti beige, pavimento in legno massello medio, camino classico, cornice del camino in pietra, parete attrezzata e pavimento marrone
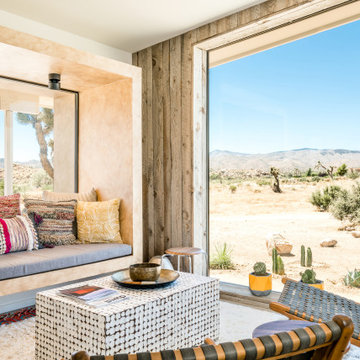
Immagine di un soggiorno stile americano aperto e di medie dimensioni con pareti marroni, sala formale, pavimento in cemento, camino lineare Ribbon, cornice del camino in legno, parete attrezzata e pavimento marrone
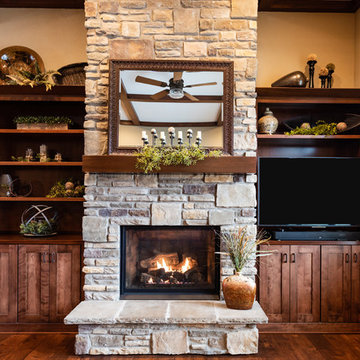
Idee per un grande soggiorno stile americano aperto con pareti beige, pavimento in legno massello medio, camino classico, cornice del camino in pietra, parete attrezzata e pavimento marrone
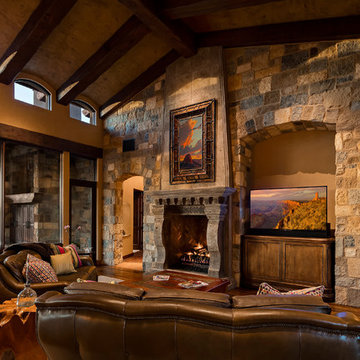
Traditional family room with exposed beams and natural stone.
Architect: Urban Design Associates
Builder: R-Net Custom Homes
Interior Designer: Ashley P. Design
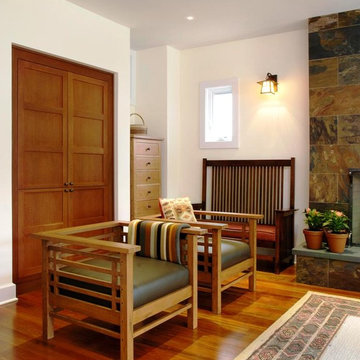
Paul S. Bartholomew Photography, Inc.
Ispirazione per un soggiorno american style di medie dimensioni e aperto con sala della musica, parete attrezzata, pavimento in legno massello medio, camino classico, cornice del camino in pietra, pareti bianche e pavimento marrone
Ispirazione per un soggiorno american style di medie dimensioni e aperto con sala della musica, parete attrezzata, pavimento in legno massello medio, camino classico, cornice del camino in pietra, pareti bianche e pavimento marrone
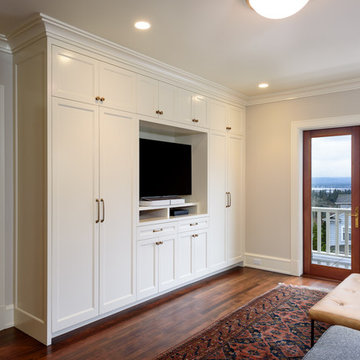
Ispirazione per un soggiorno american style di medie dimensioni e aperto con libreria, pareti grigie, parquet scuro, nessun camino, parete attrezzata e pavimento marrone
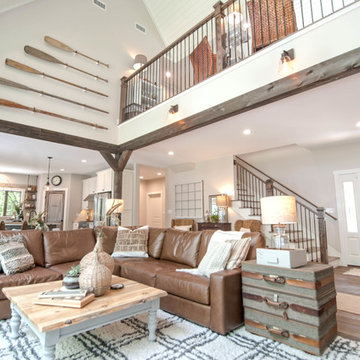
We hired the owners of My Sister's Garage of Windham, Maine to decorate the entire house with a mixture of vintage, repurposed, new, and custom design elements to achieve a classic, campy vibe with a luxury feel.
The brand new Pottery Barn Turner square arm leather sectional in maple is perfectly complemented by this custom live edge coffee table, vintage trunk nightstand and the AMAZING vintage oar installation off of the loft.

This family living room is right off the main entrance to the home. Intricate molding on the ceiling makes the space feel cozy and brings in character. A beautiful tiled fireplace pulls the room together and big comfy couches and chairs invite you in.
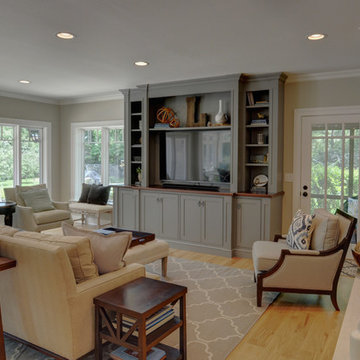
Jamee Parish Architects, LLC
This is a view from the entry into the Family Room. The back portion of the room is the small addition at the rear of the home. The media center creates a focal point while not distracting us from the view or the fireplace.
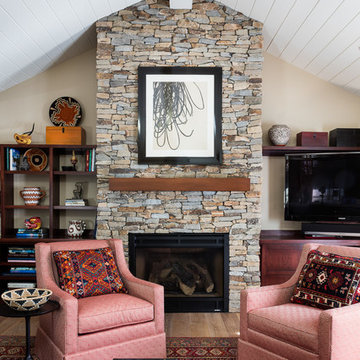
David Duncan Livingston
Idee per un soggiorno american style di medie dimensioni e aperto con pareti beige, parquet chiaro, camino classico, cornice del camino in pietra e parete attrezzata
Idee per un soggiorno american style di medie dimensioni e aperto con pareti beige, parquet chiaro, camino classico, cornice del camino in pietra e parete attrezzata
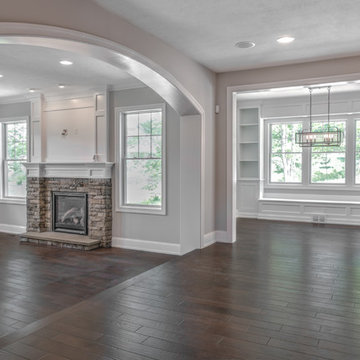
Family room / Kitchen / morning room intersection
Esempio di un grande soggiorno american style aperto con pareti grigie, parquet scuro, camino classico, cornice del camino in pietra e parete attrezzata
Esempio di un grande soggiorno american style aperto con pareti grigie, parquet scuro, camino classico, cornice del camino in pietra e parete attrezzata
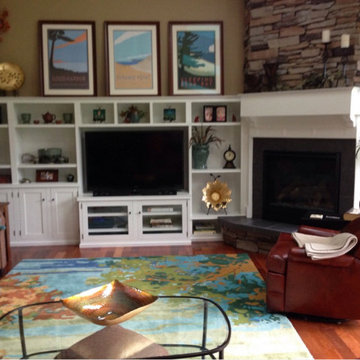
Custom built-ins were designed for the space, so they could perfectly fit the space, store their TV and accessories, allow for access to the light switches on the wall and integrate with the fireplace surround. The fireplace hearth was replaced with slate and a slate surround, with a custom mantle built to integrate with the adjoining units.
Photo by Laura Cavendish
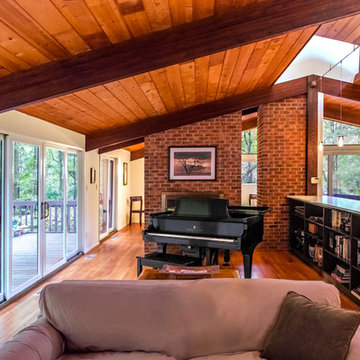
Richter-Norton Architecture
Ispirazione per un soggiorno american style di medie dimensioni e aperto con pareti bianche, pavimento in legno massello medio, camino lineare Ribbon, cornice del camino in mattoni, parete attrezzata, sala della musica e pavimento marrone
Ispirazione per un soggiorno american style di medie dimensioni e aperto con pareti bianche, pavimento in legno massello medio, camino lineare Ribbon, cornice del camino in mattoni, parete attrezzata, sala della musica e pavimento marrone
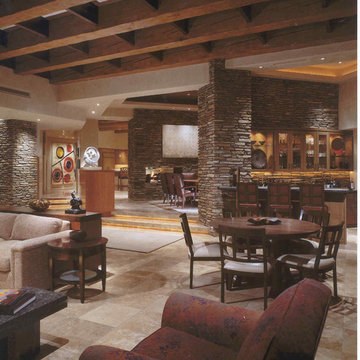
Comfortable and elegant, this living room has several conversation areas. The various textures include stacked stone columns, copper-clad beams exotic wood veneers, metal and glass.
Project designed by Susie Hersker’s Scottsdale interior design firm Design Directives. Design Directives is active in Phoenix, Paradise Valley, Cave Creek, Carefree, Sedona, and beyond.
For more about Design Directives, click here: https://susanherskerasid.com/
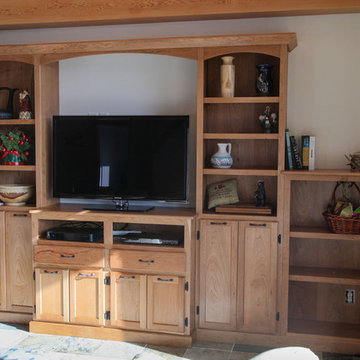
Custom built entertainment center
Immagine di un soggiorno american style con parete attrezzata
Immagine di un soggiorno american style con parete attrezzata
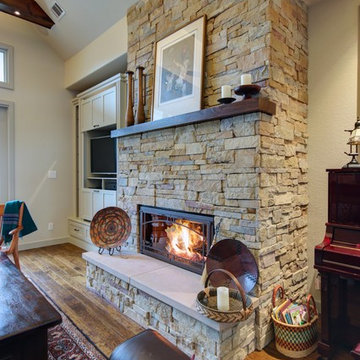
Idee per un soggiorno american style di medie dimensioni e aperto con pareti beige, pavimento in legno massello medio, camino classico, cornice del camino in pietra e parete attrezzata
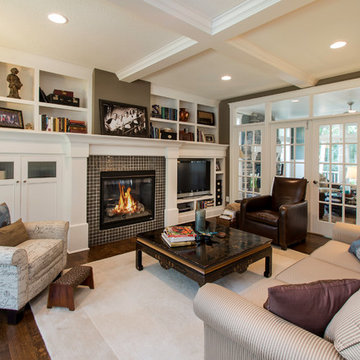
Exclusive House Plan 73345HS is a 3 bedroom 3.5 bath beauty with the master on main and a 4 season sun room that will be a favorite hangout.
The front porch is 12' deep making it a great spot for use as outdoor living space which adds to the 3,300+ sq. ft. inside.
Ready when you are. Where do YOU want to build?
Plans: http://bit.ly/73345hs
Photo Credit: Garrison Groustra
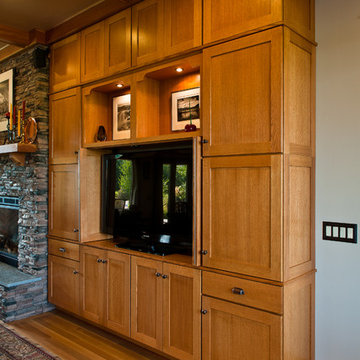
This beautiful entertainment center and bookcase feature Medallion Cabinetry's Mission style door in Quartersawn Oak with a hazelnut stain. What a statement they make in this amazing great room. Photos by Zach Luellen Photography.

Paint by Sherwin Williams
Body Color - City Loft - SW 7631
Trim Color - Custom Color - SW 8975/3535
Master Suite & Guest Bath - Site White - SW 7070
Girls' Rooms & Bath - White Beet - SW 6287
Exposed Beams & Banister Stain - Banister Beige - SW 3128-B
Gas Fireplace by Heat & Glo
Flooring & Tile by Macadam Floor & Design
Hardwood by Kentwood Floors
Hardwood Product Originals Series - Plateau in Brushed Hard Maple
Kitchen Backsplash by Tierra Sol
Tile Product - Tencer Tiempo in Glossy Shadow
Kitchen Backsplash Accent by Walker Zanger
Tile Product - Duquesa Tile in Jasmine
Sinks by Decolav
Slab Countertops by Wall to Wall Stone Corp
Kitchen Quartz Product True North Calcutta
Master Suite Quartz Product True North Venato Extra
Girls' Bath Quartz Product True North Pebble Beach
All Other Quartz Product True North Light Silt
Windows by Milgard Windows & Doors
Window Product Style Line® Series
Window Supplier Troyco - Window & Door
Window Treatments by Budget Blinds
Lighting by Destination Lighting
Fixtures by Crystorama Lighting
Interior Design by Tiffany Home Design
Custom Cabinetry & Storage by Northwood Cabinets
Customized & Built by Cascade West Development
Photography by ExposioHDR Portland
Original Plans by Alan Mascord Design Associates
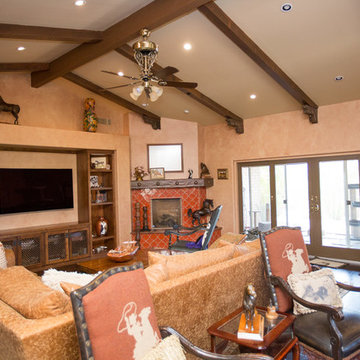
Plain Jane Photography
Idee per un grande soggiorno stile americano aperto con pareti arancioni, pavimento in terracotta, camino ad angolo, cornice del camino piastrellata, parete attrezzata e pavimento arancione
Idee per un grande soggiorno stile americano aperto con pareti arancioni, pavimento in terracotta, camino ad angolo, cornice del camino piastrellata, parete attrezzata e pavimento arancione
Soggiorni american style con parete attrezzata - Foto e idee per arredare
5