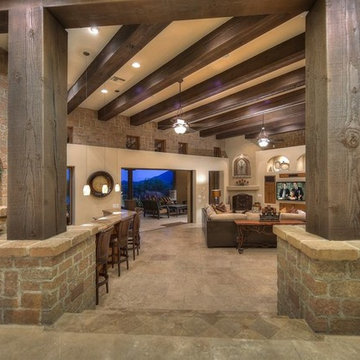Soggiorni american style con parete attrezzata - Foto e idee per arredare
Filtra anche per:
Budget
Ordina per:Popolari oggi
41 - 60 di 1.444 foto
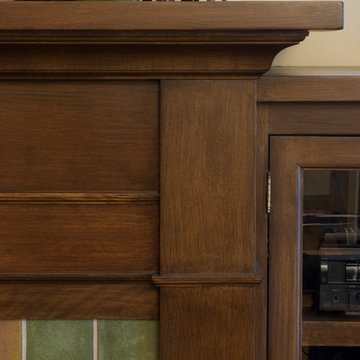
Foto di un soggiorno stile americano di medie dimensioni e chiuso con parquet chiaro, camino classico, cornice del camino piastrellata e parete attrezzata
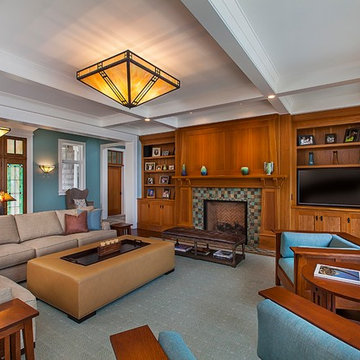
Inspired by the surrounding landscape, the Craftsman/Prairie style is one of the few truly American architectural styles. It was developed around the turn of the century by a group of Midwestern architects and continues to be among the most comfortable of all American-designed architecture more than a century later, one of the main reasons it continues to attract architects and homeowners today. Oxbridge builds on that solid reputation, drawing from Craftsman/Prairie and classic Farmhouse styles. Its handsome Shingle-clad exterior includes interesting pitched rooflines, alternating rows of cedar shake siding, stone accents in the foundation and chimney and distinctive decorative brackets. Repeating triple windows add interest to the exterior while keeping interior spaces open and bright. Inside, the floor plan is equally impressive. Columns on the porch and a custom entry door with sidelights and decorative glass leads into a spacious 2,900-square-foot main floor, including a 19 by 24-foot living room with a period-inspired built-ins and a natural fireplace. While inspired by the past, the home lives for the present, with open rooms and plenty of storage throughout. Also included is a 27-foot-wide family-style kitchen with a large island and eat-in dining and a nearby dining room with a beadboard ceiling that leads out onto a relaxing 240-square-foot screen porch that takes full advantage of the nearby outdoors and a private 16 by 20-foot master suite with a sloped ceiling and relaxing personal sitting area. The first floor also includes a large walk-in closet, a home management area and pantry to help you stay organized and a first-floor laundry area. Upstairs, another 1,500 square feet awaits, with a built-ins and a window seat at the top of the stairs that nod to the home’s historic inspiration. Opt for three family bedrooms or use one of the three as a yoga room; the upper level also includes attic access, which offers another 500 square feet, perfect for crafts or a playroom. More space awaits in the lower level, where another 1,500 square feet (and an additional 1,000) include a recreation/family room with nine-foot ceilings, a wine cellar and home office.
Photographer: Jeff Garland
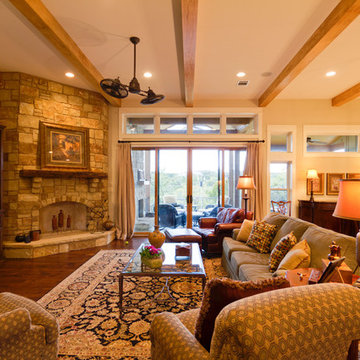
Spacious living area
Idee per un grande soggiorno stile americano aperto con pareti beige, pavimento in legno massello medio, camino ad angolo, cornice del camino in pietra, parete attrezzata e pavimento marrone
Idee per un grande soggiorno stile americano aperto con pareti beige, pavimento in legno massello medio, camino ad angolo, cornice del camino in pietra, parete attrezzata e pavimento marrone

Virtuance
Immagine di un grande soggiorno stile americano aperto con pareti beige, pavimento in cemento, camino classico, cornice del camino in pietra, parete attrezzata, pavimento beige e soffitto ribassato
Immagine di un grande soggiorno stile americano aperto con pareti beige, pavimento in cemento, camino classico, cornice del camino in pietra, parete attrezzata, pavimento beige e soffitto ribassato
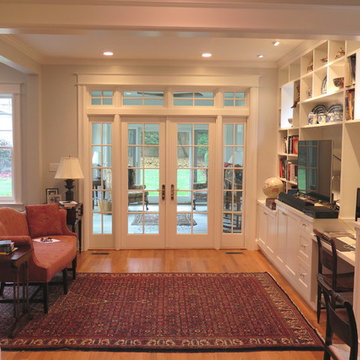
New Family room space as viewed from the breakfast room. This is the amalgamation of three existing spaces: a small vestibule, exterior recessed rear porch and the old TV room to the left. After demolishing walls and reconstructing others, formed this space with new windows, doors and custom cabinetry for the media center. French doors lead out to the Sunroom. Abundant natural light and views out into the garden. Recessed lighting with accent adjustable small floods illuminate the media center. Compact desk space for homework. Oak flooring installed to match the rest of the house.
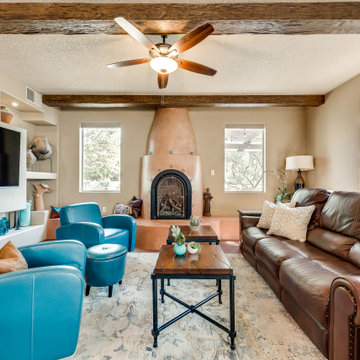
This is a living room space that has been remodeled with a kiva and banco to replace an outdated fireplace, a built in entertainment center, faux wood beams and herringbone brick floors. It was staged with leather, rustic wood and wrought iron furnishings and then softened with a wool area rug.

Immagine di un piccolo soggiorno american style aperto con parete attrezzata, pareti bianche, pavimento in legno massello medio e nessun camino
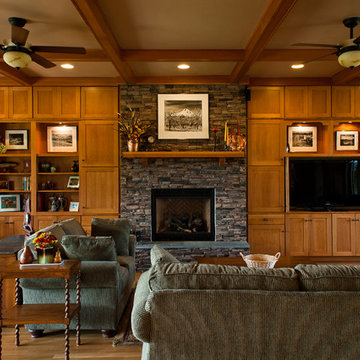
This beautiful entertainment center and bookcase feature Medallion Cabinetry's Mission style door in Quartersawn Oak with a hazelnut stain. What a statement they make in this amazing great room. Photos by Zach Luellen Photography.
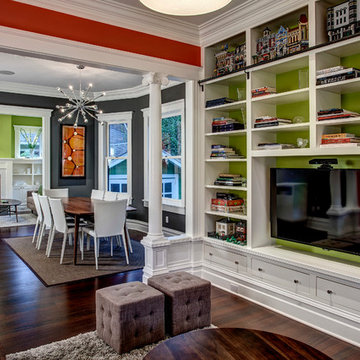
The Living, Dining, and Family Rooms open into each other and are trimmed by bright white trim for a fresh and dramatic appearance.
John Wilbanks Photography
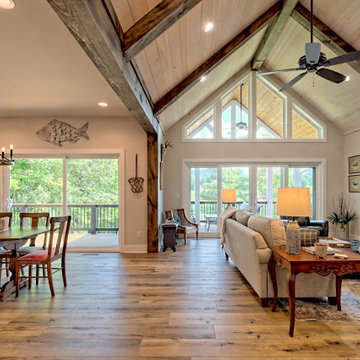
open floorplan with dining and living room
Immagine di un grande soggiorno american style aperto con pareti grigie, pavimento in laminato, camino classico, cornice del camino in pietra ricostruita, parete attrezzata, pavimento marrone e travi a vista
Immagine di un grande soggiorno american style aperto con pareti grigie, pavimento in laminato, camino classico, cornice del camino in pietra ricostruita, parete attrezzata, pavimento marrone e travi a vista
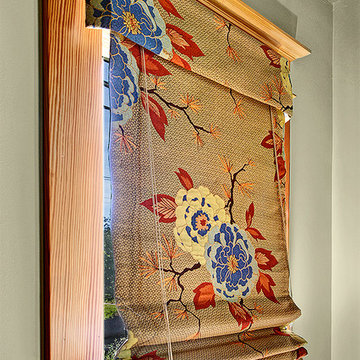
Gregory White
Immagine di un soggiorno american style chiuso con sala formale, pareti grigie, pavimento in legno massello medio, camino classico, cornice del camino piastrellata e parete attrezzata
Immagine di un soggiorno american style chiuso con sala formale, pareti grigie, pavimento in legno massello medio, camino classico, cornice del camino piastrellata e parete attrezzata
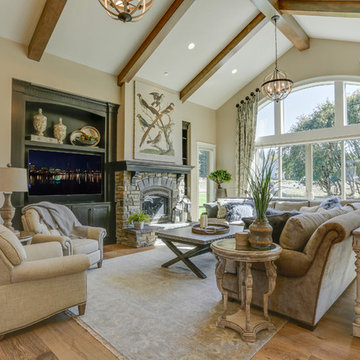
Ispirazione per un grande soggiorno american style aperto con pareti beige, pavimento in legno massello medio, camino classico, cornice del camino in pietra e parete attrezzata

Uniquely situated on a double lot high above the river, this home stands proudly amongst the wooded backdrop. The homeowner's decision for the two-toned siding with dark stained cedar beams fits well with the natural setting. Tour this 2,000 sq ft open plan home with unique spaces above the garage and in the daylight basement.
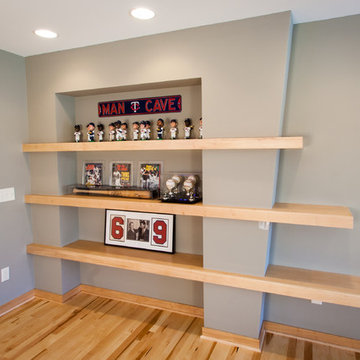
Sid Levin Revolution Design Build
Foto di un grande soggiorno stile americano aperto con sala giochi, pareti grigie, parquet chiaro, nessun camino e parete attrezzata
Foto di un grande soggiorno stile americano aperto con sala giochi, pareti grigie, parquet chiaro, nessun camino e parete attrezzata
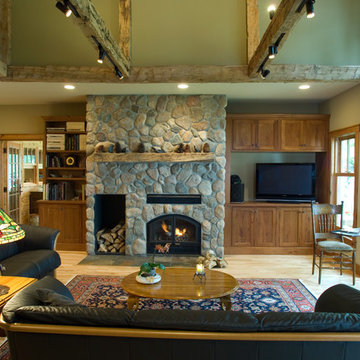
Scott Amundson Photography
Idee per un soggiorno stile americano aperto con pareti verdi, parquet chiaro, cornice del camino in pietra e parete attrezzata
Idee per un soggiorno stile americano aperto con pareti verdi, parquet chiaro, cornice del camino in pietra e parete attrezzata
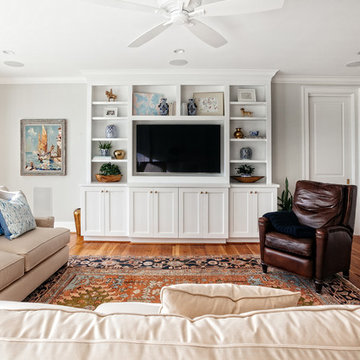
NewPort653
Foto di un soggiorno stile americano di medie dimensioni e aperto con pareti grigie, pavimento in legno massello medio, nessun camino e parete attrezzata
Foto di un soggiorno stile americano di medie dimensioni e aperto con pareti grigie, pavimento in legno massello medio, nessun camino e parete attrezzata
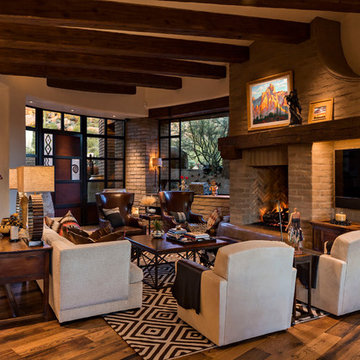
Immagine di un grande soggiorno stile americano aperto con sala formale, pareti beige, pavimento in legno massello medio, camino classico, cornice del camino in pietra, parete attrezzata e pavimento marrone
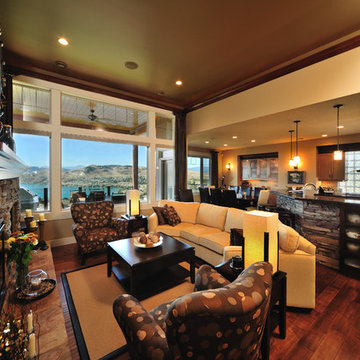
Foto di un soggiorno stile americano di medie dimensioni e aperto con pareti beige, pavimento in legno massello medio, camino classico, cornice del camino in pietra e parete attrezzata
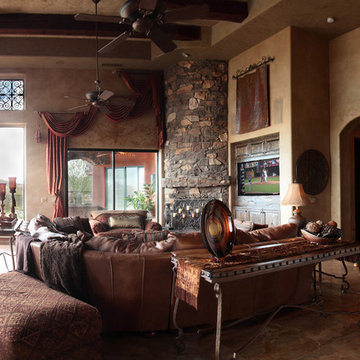
Immagine di un grande soggiorno american style aperto con pareti beige, pavimento in gres porcellanato, camino ad angolo, cornice del camino in pietra e parete attrezzata
Soggiorni american style con parete attrezzata - Foto e idee per arredare
3
