Soggiorni american style con cornice del camino in cemento - Foto e idee per arredare
Filtra anche per:
Budget
Ordina per:Popolari oggi
41 - 60 di 186 foto
1 di 3
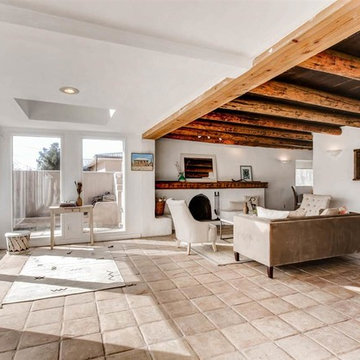
Barker Realty and Elisa Macomber
Foto di un soggiorno american style di medie dimensioni e chiuso con pareti bianche, pavimento in terracotta, camino classico, cornice del camino in cemento, nessuna TV e pavimento beige
Foto di un soggiorno american style di medie dimensioni e chiuso con pareti bianche, pavimento in terracotta, camino classico, cornice del camino in cemento, nessuna TV e pavimento beige
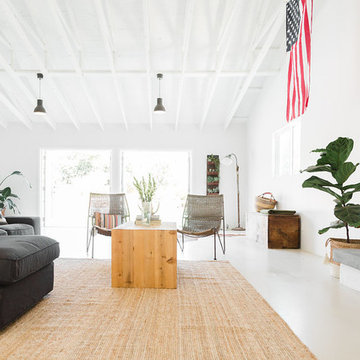
Immagine di un soggiorno stile americano di medie dimensioni e aperto con pareti bianche, pavimento in cemento, camino classico e cornice del camino in cemento
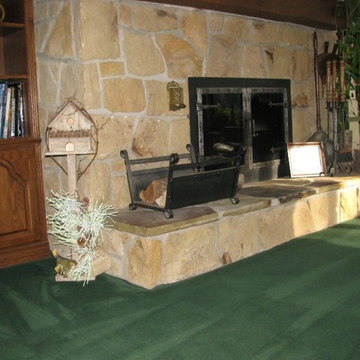
Idee per un soggiorno stile americano con pareti bianche, camino classico e cornice del camino in cemento
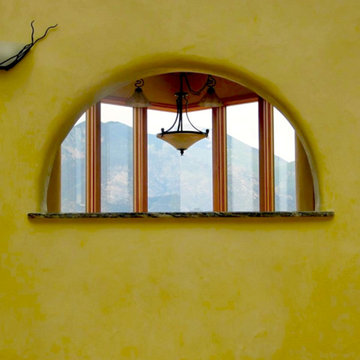
This 2400 sq. ft. home rests at the very beginning of the high mesa just outside of Taos. To the east, the Taos valley is green and verdant fed by rivers and streams that run down from the mountains, and to the west the high sagebrush mesa stretches off to the distant Brazos range.
The house is sited to capture the high mountains to the northeast through the floor to ceiling height corner window off the kitchen/dining room.The main feature of this house is the central Atrium which is an 18 foot adobe octagon topped with a skylight to form an indoor courtyard complete with a fountain. Off of this central space are two offset squares, one to the east and one to the west. The bedrooms and mechanical room are on the west side and the kitchen, dining, living room and an office are on the east side.
The house is a straw bale/adobe hybrid, has custom hand dyed plaster throughout with Talavera Tile in the public spaces and Saltillo Tile in the bedrooms. There is a large kiva fireplace in the living room, and a smaller one occupies a corner in the Master Bedroom. The Master Bathroom is finished in white marble tile. The separate garage is connected to the house with a triangular, arched breezeway with a copper ceiling.
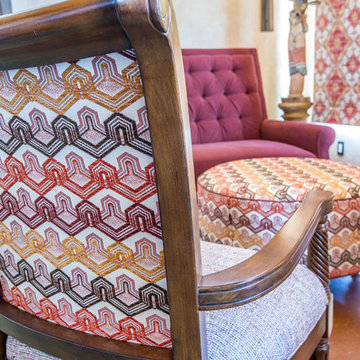
The sitting area is accented with antique Native American Art and sheltered from the cold with bold roman shade fabric mixed with patterns on the custom upholstery. An extra deep, extra tall, extra long settee was created just for this home with a pleated round ottoman and multiple fabrics on the accent chairs.
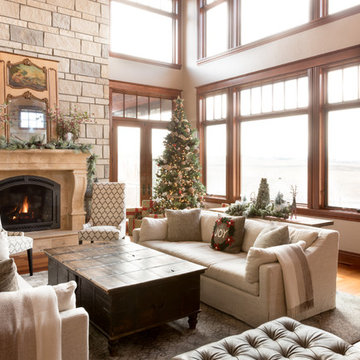
Ispirazione per un grande soggiorno stile americano aperto con pareti beige, pavimento in legno massello medio, camino classico e cornice del camino in cemento
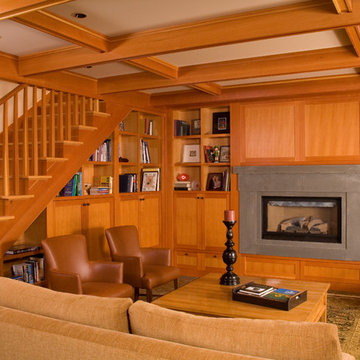
Photos by Northlight Photography. Lake Washington remodel featuring native Pacific Northwest Materials and aesthetics. Clean, cool concrete fireplace surround provides a focal point for this warm and inviting living room.
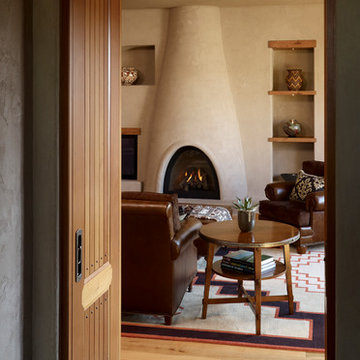
Roy Timm Photography
Foto di un soggiorno american style chiuso con pareti beige, camino classico, cornice del camino in cemento e parete attrezzata
Foto di un soggiorno american style chiuso con pareti beige, camino classico, cornice del camino in cemento e parete attrezzata
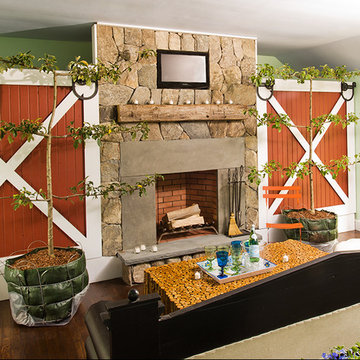
This space was created to bring the outdoors inside and to make a comfortable place to relax. The log table is all logs put together and then varnished. The barn doors and the fireplace wall are made to bring in color and texture.
Vandamm Interiors by Victoria Vandamm
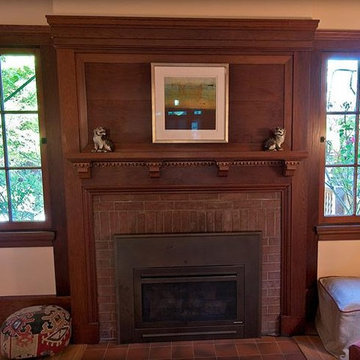
Two casement windows frame the beautiful redwood and brick fireplace carved in the tradition of the Arts and Crafts movement.
Esempio di un grande soggiorno stile americano chiuso con sala formale, pareti bianche, parquet chiaro, camino classico, cornice del camino in cemento e nessuna TV
Esempio di un grande soggiorno stile americano chiuso con sala formale, pareti bianche, parquet chiaro, camino classico, cornice del camino in cemento e nessuna TV
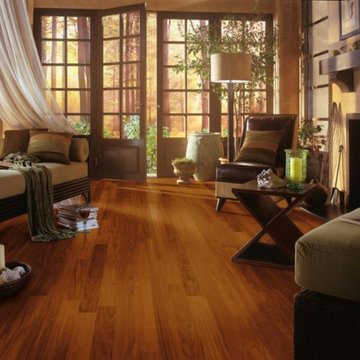
Foto di un grande soggiorno american style chiuso con pareti beige, pavimento in legno massello medio, camino classico, cornice del camino in cemento e nessuna TV
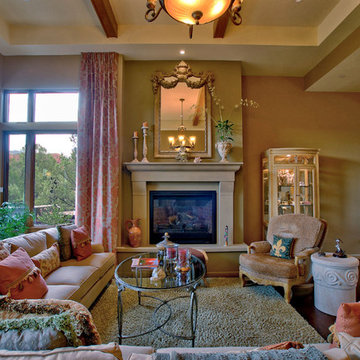
Living room fireplace with precast mantle and surround
Immagine di un soggiorno american style chiuso con sala formale, pareti beige, parquet scuro, camino classico, cornice del camino in cemento, nessuna TV e pavimento marrone
Immagine di un soggiorno american style chiuso con sala formale, pareti beige, parquet scuro, camino classico, cornice del camino in cemento, nessuna TV e pavimento marrone
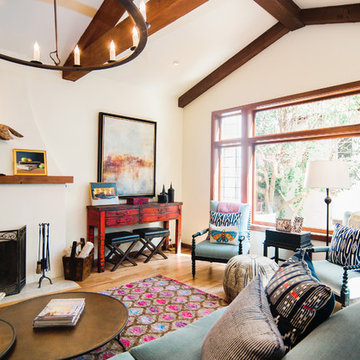
Amelia Plumb Photography
Esempio di un grande soggiorno american style aperto con pareti bianche, parquet chiaro, camino classico, cornice del camino in cemento e pavimento beige
Esempio di un grande soggiorno american style aperto con pareti bianche, parquet chiaro, camino classico, cornice del camino in cemento e pavimento beige
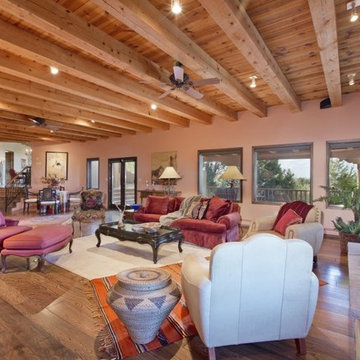
Foto di un soggiorno stile americano di medie dimensioni e aperto con pareti beige, pavimento in legno massello medio, camino classico, cornice del camino in cemento, nessuna TV e pavimento marrone
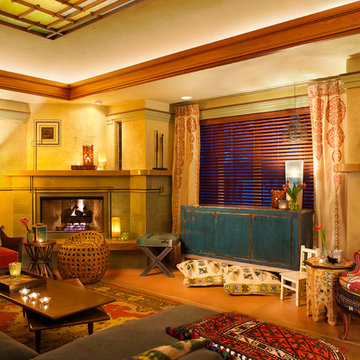
photos by Joseph Linaschke
Foto di un soggiorno stile americano di medie dimensioni e chiuso con TV nascosta, pareti beige, pavimento in cemento, camino ad angolo e cornice del camino in cemento
Foto di un soggiorno stile americano di medie dimensioni e chiuso con TV nascosta, pareti beige, pavimento in cemento, camino ad angolo e cornice del camino in cemento
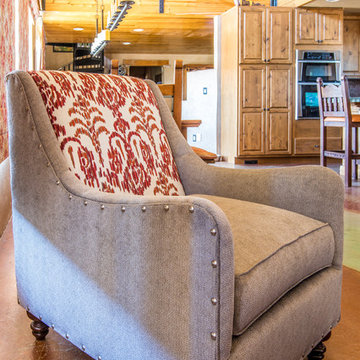
The sitting area is accented with antique Native American Art and sheltered from the cold with bold roman shade fabric mixed with patterns on the custom upholstery. An extra deep, extra tall, extra long settee was created just for this home with a pleated round ottoman and multiple fabrics on the accent chairs.
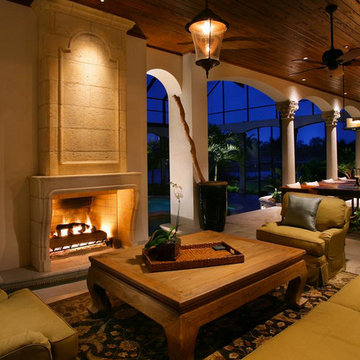
Foto di un soggiorno stile americano aperto con sala formale, pareti beige, pavimento in gres porcellanato, camino classico e cornice del camino in cemento
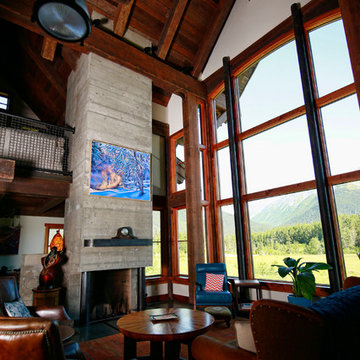
Esempio di un grande soggiorno american style aperto con pareti bianche, pavimento in terracotta, camino classico, cornice del camino in cemento, sala formale, TV a parete e pavimento grigio
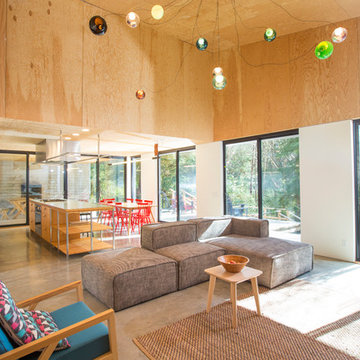
Immagine di un grande soggiorno stile americano aperto con pavimento in cemento, pavimento grigio, pareti beige, camino classico e cornice del camino in cemento
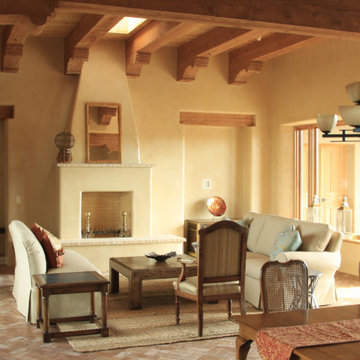
Immagine di un grande soggiorno stile americano aperto con sala formale, pareti beige, pavimento in mattoni, camino classico, cornice del camino in cemento, nessuna TV, pavimento marrone, travi a vista, soffitto a volta e soffitto in legno
Soggiorni american style con cornice del camino in cemento - Foto e idee per arredare
3