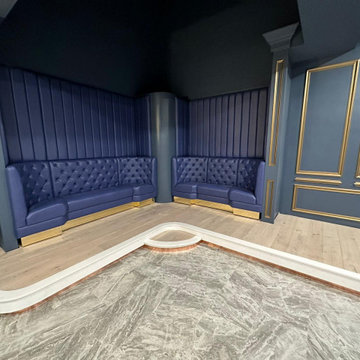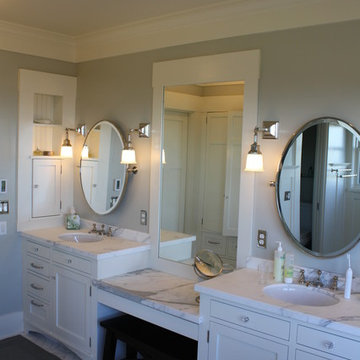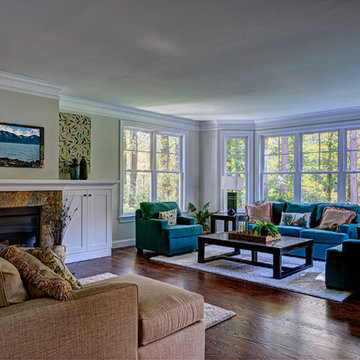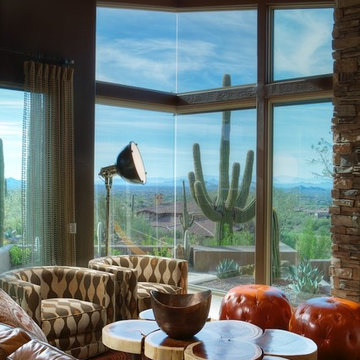Soggiorni american style blu - Foto e idee per arredare
Filtra anche per:
Budget
Ordina per:Popolari oggi
41 - 60 di 272 foto
1 di 3
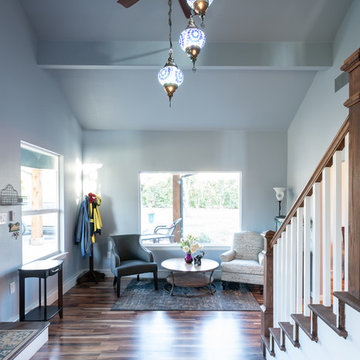
We took an unassuming 1908 historical frame home and remodeled it by adding over 2500 sf and a second story to create a beautiful Craftsman style home in this Carrollton Texas Historic District.
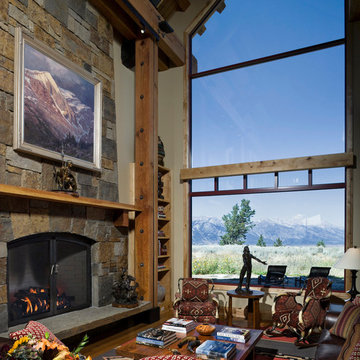
Foto di un grande soggiorno american style aperto con pareti beige, pavimento in legno massello medio, camino classico, cornice del camino in pietra e nessuna TV
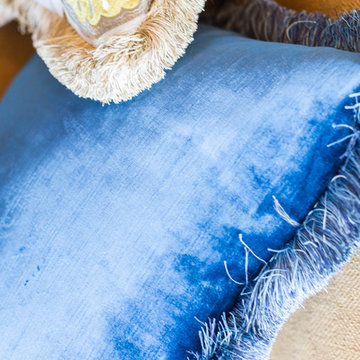
Custom pillow trim.
Esempio di un grande soggiorno stile americano chiuso con sala formale, pareti beige, pavimento in legno massello medio, camino classico, cornice del camino in pietra e TV nascosta
Esempio di un grande soggiorno stile americano chiuso con sala formale, pareti beige, pavimento in legno massello medio, camino classico, cornice del camino in pietra e TV nascosta
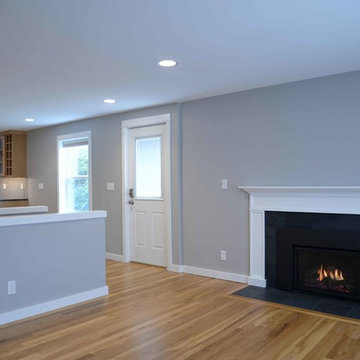
Kacper Hech
Immagine di un soggiorno stile americano di medie dimensioni con pareti grigie, parquet chiaro, camino classico e cornice del camino in legno
Immagine di un soggiorno stile americano di medie dimensioni con pareti grigie, parquet chiaro, camino classico e cornice del camino in legno
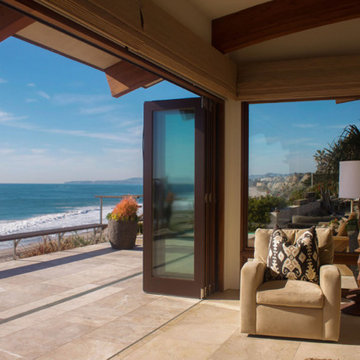
Esempio di un grande soggiorno stile americano aperto con pareti bianche, pavimento in gres porcellanato, camino classico, cornice del camino in pietra, TV a parete e pavimento beige
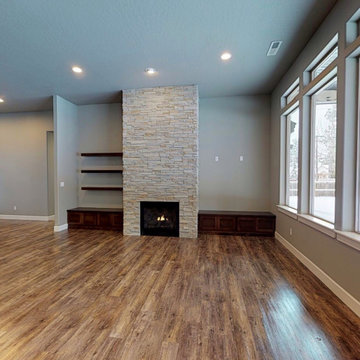
Great room
Idee per un soggiorno stile americano di medie dimensioni e aperto con pareti grigie, pavimento in laminato, camino classico, cornice del camino in pietra e pavimento marrone
Idee per un soggiorno stile americano di medie dimensioni e aperto con pareti grigie, pavimento in laminato, camino classico, cornice del camino in pietra e pavimento marrone
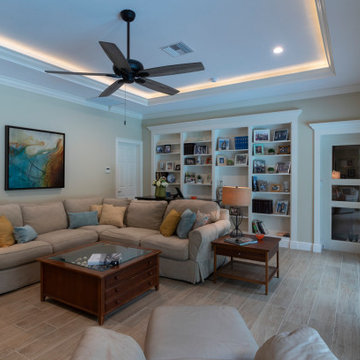
Built in book case with detailed trim
Foto di un soggiorno american style di medie dimensioni e chiuso con pareti beige, pavimento in gres porcellanato, camino sospeso, cornice del camino in pietra, TV a parete, pavimento beige e soffitto a cassettoni
Foto di un soggiorno american style di medie dimensioni e chiuso con pareti beige, pavimento in gres porcellanato, camino sospeso, cornice del camino in pietra, TV a parete, pavimento beige e soffitto a cassettoni
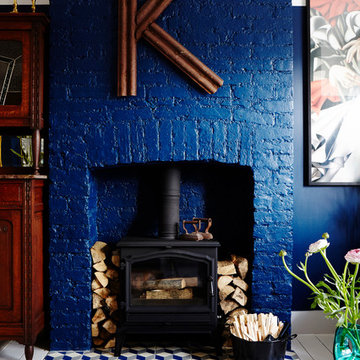
View to front room from tv room.
Photography by Penny Wincer.
Foto di un grande soggiorno stile americano aperto con sala formale, pareti blu, pavimento in legno verniciato, stufa a legna, cornice del camino in mattoni, nessuna TV e pavimento bianco
Foto di un grande soggiorno stile americano aperto con sala formale, pareti blu, pavimento in legno verniciato, stufa a legna, cornice del camino in mattoni, nessuna TV e pavimento bianco
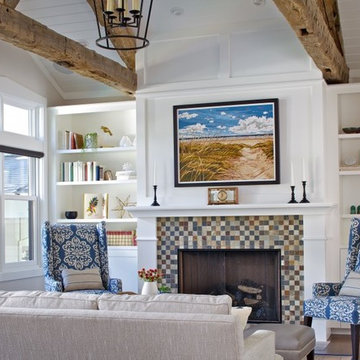
Idee per un soggiorno american style aperto con pareti bianche, parquet scuro, camino classico, cornice del camino piastrellata, nessuna TV, pavimento marrone e travi a vista
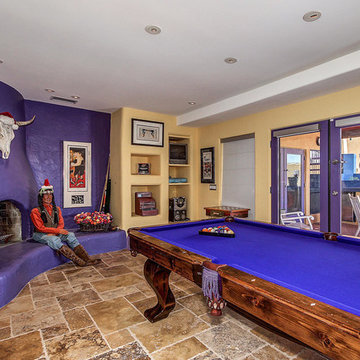
Welcome to your Southwestern Adventure. Nestled on over two acres this Incredible Horse Property is a ''Ranchers'' dream! Gated front pergola covered courtyard, 92''x48''x3'', and cedar door w/speakeasy. Stunning inlaid floor t/o with stone design in foyer and coat closet. Unique kitchen features Viking appliances, double ovens, food warmer, 6 burner gas stove top, built-in Miele coffee maker, vegetable sink, pot filler, insta hot water, breakfast nook/bar seating, pantry, skylight, and granite/glass countertops with custom cabinetry. Open concept family room to kitchen. Wood burning fireplace, large upper lit viga beams, and French door to pool. Amazing Atrium with skylight and fountain all opening up to family rm, dining rm, and game room. Pool table in game room with wood burning fireplace,built-ins, with back patio access and pool area. First bedroom offers Murphy bed and can be easily converted from office to bedroom. The 2nd bedroom with large closet and private bathroom. Guest bedroom with private bathroom and large closet. Grand master retreat with attached workout room and library. Patio access to back patio and pool area. His/Hers closets and separate dressing area. Private spa-like master en suite with large shower, steam room, wall jets, rain shower head, hydraulic skylight, and separate vanities/sinks. Laundry room with storage, utility sink, and convenient hanging rod. 3 Car garage, one extra long slot, swamp cooler, and work room with built-ins or use as an extra parking spot for a small car or motorcycle. Entertaining backyard is a must see! Colorful and fun with covered patio, built-in BBQ w/side burner, sin, refrigerator, television, gas fire pit, garden with 2'x15' raised beds and work area. Refreshing pool with water feature, Jacuzzi, and sauna. Mature fruit trees, drip system, and circular driveway. Bonus 2nd patio, extra large wood or coal burning grill/smoker, pizza oven, and lots of seating. The horses will love their 7 Stall Barn including Stud Stall and Foaling Stall. Tack Room, automatic flyer sprayer, automatic watering system, 7 stall covered mare motel. Turn out or Riding arena. Pellet silo and covered trailer parking. Security system with motion cameras.
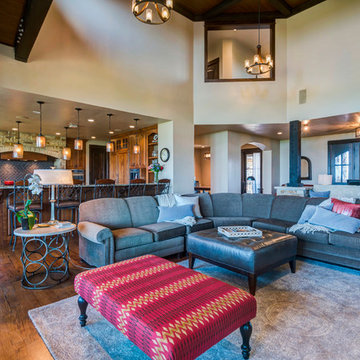
Foto di un grande soggiorno american style aperto con sala formale, pareti beige, pavimento in legno massello medio, camino classico, cornice del camino in pietra, nessuna TV e pavimento marrone
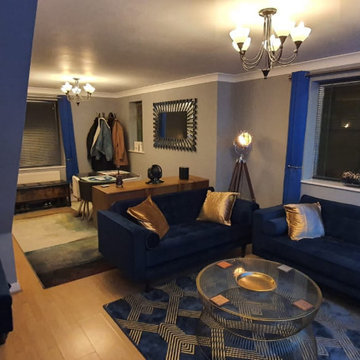
Esempio di un piccolo soggiorno american style chiuso con sala formale, pareti grigie, pavimento in laminato, nessun camino e TV autoportante
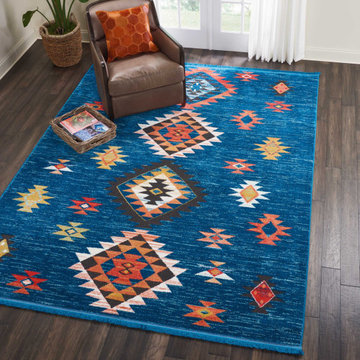
Bold tribal designs infuse the exciting Tribal Decor Collection with color and culture. The bright transitional hues in these colorful tribal rugs imbue their vivid geometric designs with a sense of animation, and make a stunning color statement on white or colored grounds.
Nourison Tribal Decor TRL07
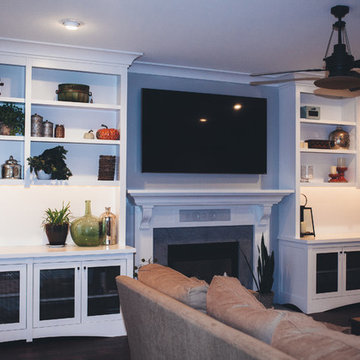
Custom Mission style AV wall with open display shelving and in cabinet lighting.
Photographer: Leney Breeden
Idee per un grande soggiorno american style aperto con sala della musica, pareti grigie, parquet scuro, camino classico, cornice del camino in pietra e TV a parete
Idee per un grande soggiorno american style aperto con sala della musica, pareti grigie, parquet scuro, camino classico, cornice del camino in pietra e TV a parete
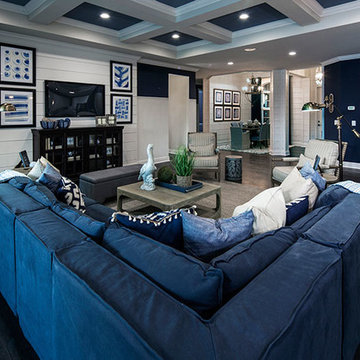
Ispirazione per un grande soggiorno american style aperto con sala giochi, pareti blu, parquet scuro e pavimento marrone
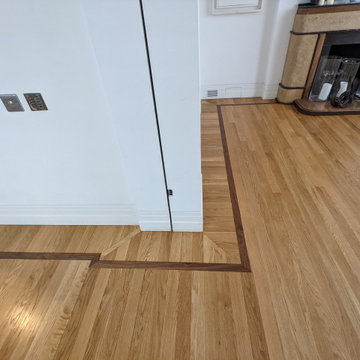
A classic Art Deco inspired home in Hyde Park Square was recently renovated including a complete restoration of its stunning oak floor. The high end Art Deco styled floor, fitted throughout the ground floor, has long narrow solid oak strips and a bold dark walnut border. The floor was expertly sanded and refinished for a lasting quality finish.
When our customers returned to the UK they were very happy with the quality of the restored floor and were delighted to see the original striking colours were back.
Soggiorni american style blu - Foto e idee per arredare
3
