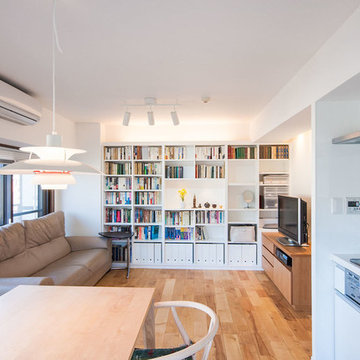Soggiorni - Foto e idee per arredare

Paint color is Winter Solstice
Photography by Robert Granoff
Ispirazione per un soggiorno tradizionale con pareti grigie e moquette
Ispirazione per un soggiorno tradizionale con pareti grigie e moquette

Martha O'Hara Interiors, Interior Design | Susan Gilmore, Photography
Esempio di un soggiorno classico con pareti grigie e tappeto
Esempio di un soggiorno classico con pareti grigie e tappeto
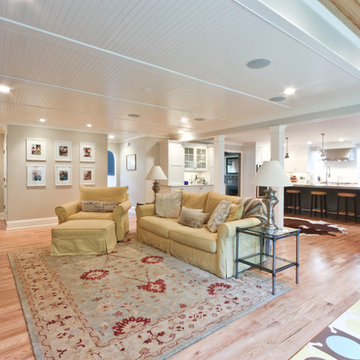
An area off to the side of this great room was set aside for the kids' play space. Brightly colored foam tiles delineate the space, and serve as a soft landing spot, without competing with the room's decor. A vaulted bead board ceiling, left with a natural finish, further isolates the two spaces, giving it a cozy separate feel.
Photo by Mike Mroz of Michael Robert Construction
Trova il professionista locale adatto per il tuo progetto
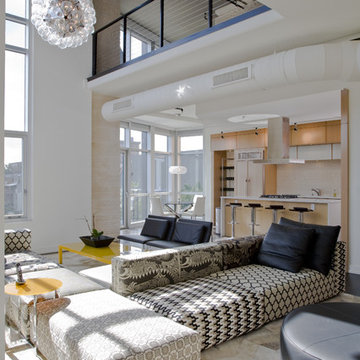
The two-story atrium windows bathe the space in natural light. The upper balconies to the sleeping areas and the study are open so they could share the atrium light.
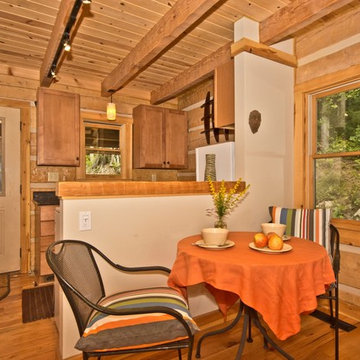
Ispirazione per un piccolo soggiorno stile rurale aperto con pareti beige, pavimento in legno massello medio, stufa a legna e nessuna TV
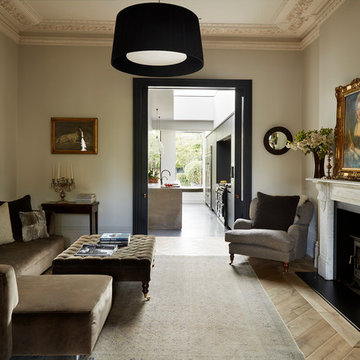
Kitchen Architecture - bulthaup b3 and b1 furniture in graphite and alpine white with bespoke concrete work surfaces.
Foto di un soggiorno chic
Foto di un soggiorno chic
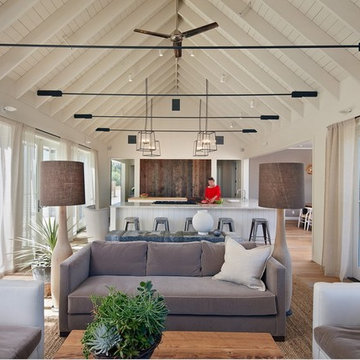
Architect Nick Noyes
Builder: Eddinger Enterprises
Structural Engineer: Duncan Engineering
Interior Designer: C.Miniello Interiors
Materials Supplied by Hudson Street Design/Healdsburg Lumber
Photos by: Bruce Damonte
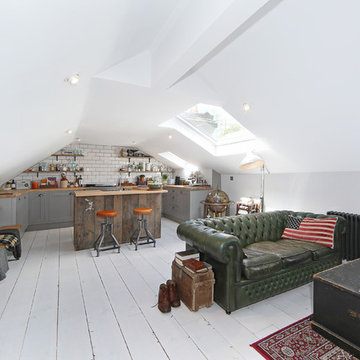
We tried to recycle as much as we could. The floorboards were from an old mill in yorkshire, rough sawn and then waxed white.
Most of the furniture is from a range of Vintage shops around Hackney and flea markets.
The island is wrapped in the old floorboards as well as the kitchen shelves.

Adam Latham, Belair Photography
Immagine di un soggiorno tradizionale aperto con pareti beige e pavimento in legno massello medio
Immagine di un soggiorno tradizionale aperto con pareti beige e pavimento in legno massello medio
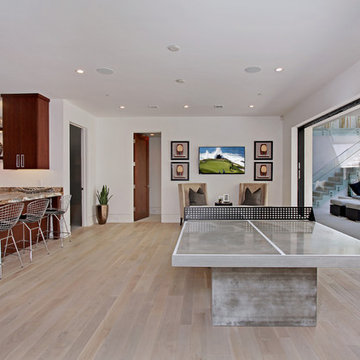
Jeri Koegel Photography
Immagine di un soggiorno design con pareti bianche e parquet chiaro
Immagine di un soggiorno design con pareti bianche e parquet chiaro
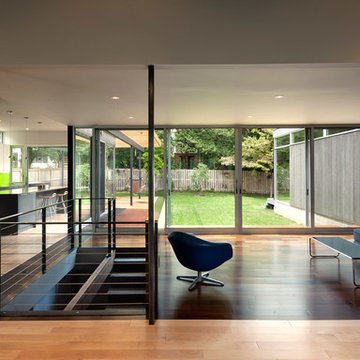
From KUBE Architecture:
"They [owners] wanted a house of openness and light, where their children could be free to explore and play independently, still within view of their parents. The solution was to create a courtyard house, with large sliding glass doors to bring the inside out and outside in."
Greg Powers Photography
Contractor: Housecraft

Builder & Interior Selections: Kyle Hunt & Partners, Architect: Sharratt Design Company, Landscape Design: Yardscapes, Photography by James Kruger, LandMark Photography
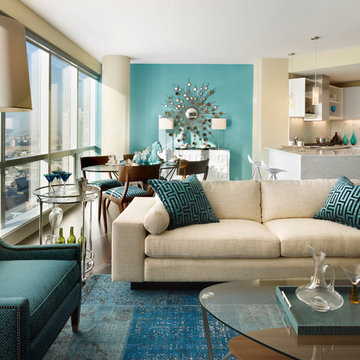
Gacek Design Group - City Living on the Hudson - Living space; Halkin Mason Photography, LLC
Immagine di un piccolo soggiorno minimal aperto con pareti blu
Immagine di un piccolo soggiorno minimal aperto con pareti blu

Cabinetry and fireplace at great room
Photography by Ross Van Pelt
Original building and interiors were designed by Jose Garcia.
Immagine di un soggiorno minimal aperto con pavimento in legno massello medio, camino lineare Ribbon, cornice del camino in pietra, TV autoportante e tappeto
Immagine di un soggiorno minimal aperto con pavimento in legno massello medio, camino lineare Ribbon, cornice del camino in pietra, TV autoportante e tappeto
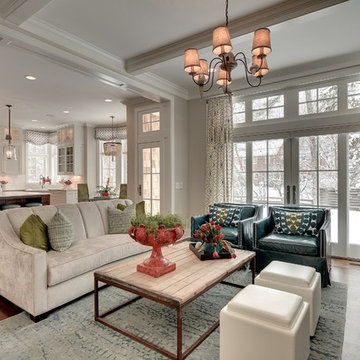
Mike McCaw - Spacecrafting / Architectural Photography
Esempio di un soggiorno chic di medie dimensioni e aperto con tappeto
Esempio di un soggiorno chic di medie dimensioni e aperto con tappeto
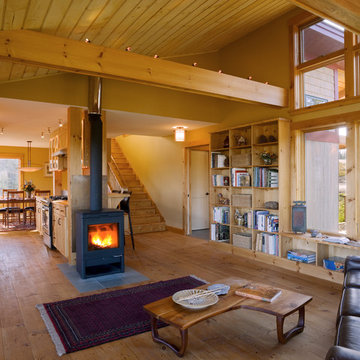
Cushman Design Group
Montpelier Construction, LLC
Immagine di un soggiorno rustico aperto con pareti beige e stufa a legna
Immagine di un soggiorno rustico aperto con pareti beige e stufa a legna
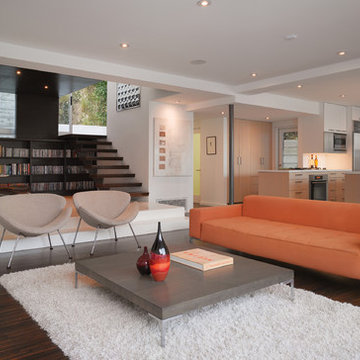
By moving four walls and replacing them with a column and four beams a new open living area was created.
Foto di un piccolo soggiorno moderno aperto con libreria, pareti bianche, parquet scuro e pavimento marrone
Foto di un piccolo soggiorno moderno aperto con libreria, pareti bianche, parquet scuro e pavimento marrone
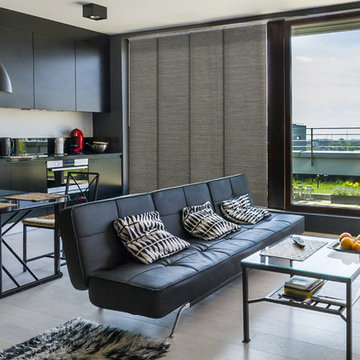
GoDear Design Deluxe Adjustable Sliding Panels are perfect for French doors, patio door, balcony door, closet door, and any large windows. This is also a smart choice for the room divider, which can keep a room private and stylish.
Soggiorni - Foto e idee per arredare

The living room is the centerpiece for this farm animal chic apartment, blending urban, modern & rustic in a uniquely Dallas feel.
Photography by Anthony Ford Photography and Tourmaxx Real Estate Media
1
