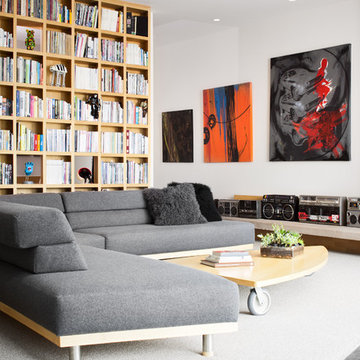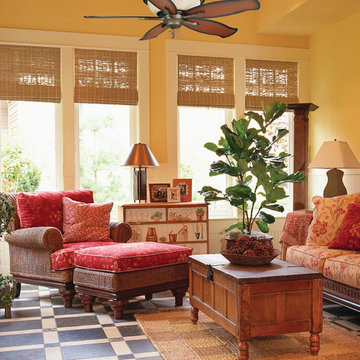Soggiorni - Foto e idee per arredare
Filtra anche per:
Budget
Ordina per:Popolari oggi
1 - 20 di 111 foto
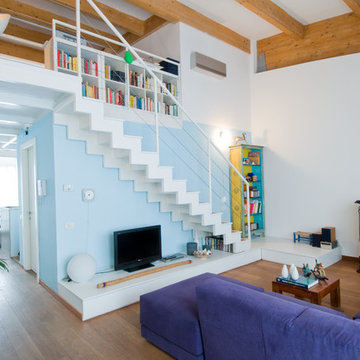
Home_Milano
Immagine di un soggiorno contemporaneo di medie dimensioni e aperto con pavimento in legno massello medio, stufa a legna, cornice del camino in metallo, pareti bianche e sala formale
Immagine di un soggiorno contemporaneo di medie dimensioni e aperto con pavimento in legno massello medio, stufa a legna, cornice del camino in metallo, pareti bianche e sala formale
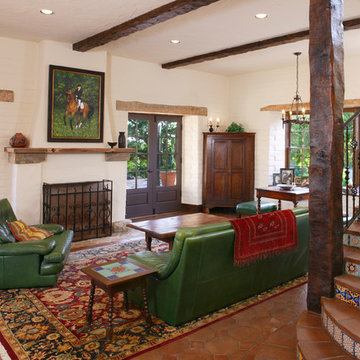
Idee per un soggiorno mediterraneo con pavimento in terracotta, camino classico, pareti bianche e pavimento marrone

Traditional Kitchen and Family Room, Benvenuti and Stein, Design Build Chicago North Shore
Immagine di un soggiorno chic aperto con pareti beige, camino classico, cornice del camino in pietra e TV a parete
Immagine di un soggiorno chic aperto con pareti beige, camino classico, cornice del camino in pietra e TV a parete
Trova il professionista locale adatto per il tuo progetto
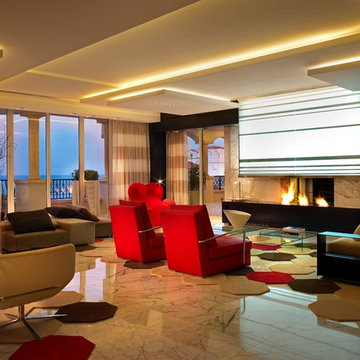
Fireplaces and Firebox by Urban Concepts
Interior Design by Pepe Calderin Design
Photography By Barry Grossman
Ispirazione per un soggiorno contemporaneo aperto con camino bifacciale e tappeto
Ispirazione per un soggiorno contemporaneo aperto con camino bifacciale e tappeto
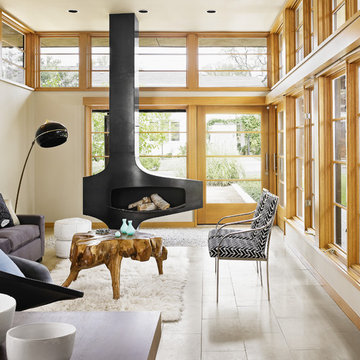
© Casey Dunn Photography
Idee per un soggiorno moderno con pareti beige e camino classico
Idee per un soggiorno moderno con pareti beige e camino classico
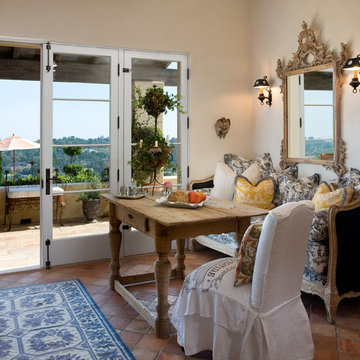
Sitting room.
Foto di un soggiorno mediterraneo con pareti beige e pavimento in terracotta
Foto di un soggiorno mediterraneo con pareti beige e pavimento in terracotta
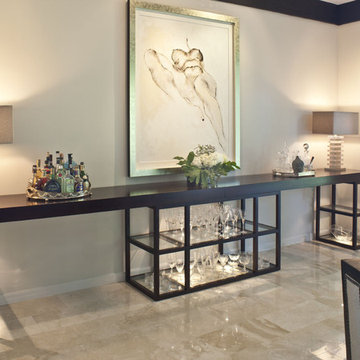
Grey Crawford
Ispirazione per un soggiorno minimal di medie dimensioni e chiuso con pareti bianche, sala formale, camino classico, cornice del camino piastrellata e nessuna TV
Ispirazione per un soggiorno minimal di medie dimensioni e chiuso con pareti bianche, sala formale, camino classico, cornice del camino piastrellata e nessuna TV
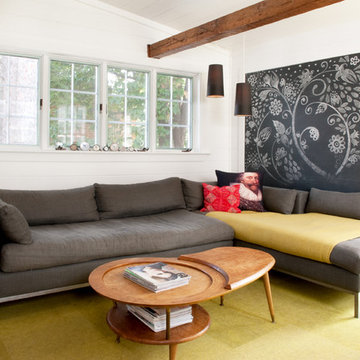
Design by Jennifer Clapp
Idee per un soggiorno contemporaneo di medie dimensioni con pareti bianche
Idee per un soggiorno contemporaneo di medie dimensioni con pareti bianche
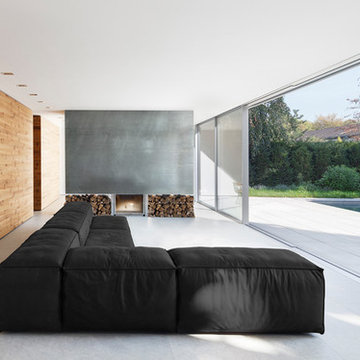
Esempio di un soggiorno minimalista di medie dimensioni e aperto con camino classico, cornice del camino in cemento, pareti grigie e nessuna TV
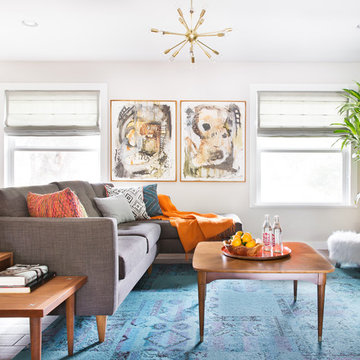
Molly Winters Photography
Foto di un soggiorno moderno di medie dimensioni e chiuso con pareti grigie e nessun camino
Foto di un soggiorno moderno di medie dimensioni e chiuso con pareti grigie e nessun camino
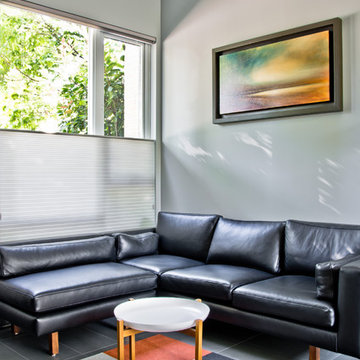
this 1200 sqft 3 storey condo in vancouver was in need of cohesiveness, openess, light flow and a general overhaul.
mango design co re-spaced as much as the concrete structure would allow. we defined the entry, revamped the kitchen, opened the stair railing, created an open den and created built-in cabinetry throughout.
charcoal grey tile was laid throughout the space to survive two big beautiful dogs. fir doors & bamboo millwork bring nature & silvery grey walls soften the space.
mango carefully selected new furniture, lighting and rugs from:
designhouse.ca (bludot, pelican, custom pieces)
fullhouseconsign.com
interface FLOR.com
general contracting by inspiredrenovations.ca
photography by eric saczuk of spacehoggraphics.com
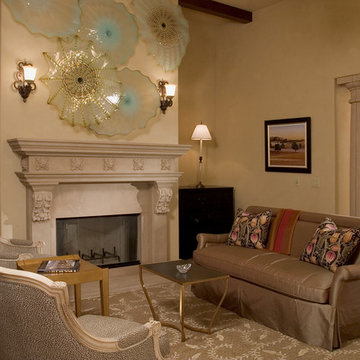
Roger Turk, photographer. Santa Barbara mission style home designed and furnished by Faith Sheridan, ASID. Salon, classic style.
Esempio di un soggiorno tradizionale con pareti beige e camino classico
Esempio di un soggiorno tradizionale con pareti beige e camino classico
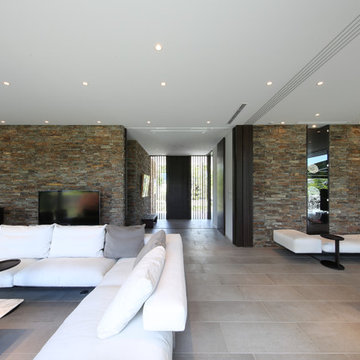
Photography by ABEZO
Foto di un soggiorno moderno aperto con TV autoportante, pavimento grigio e pareti multicolore
Foto di un soggiorno moderno aperto con TV autoportante, pavimento grigio e pareti multicolore
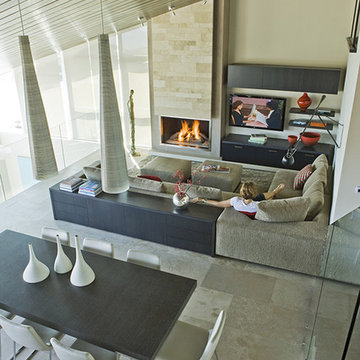
Interiors by Aria Design, Inc. www.ariades.com
Idee per un soggiorno minimal aperto con pareti beige
Idee per un soggiorno minimal aperto con pareti beige
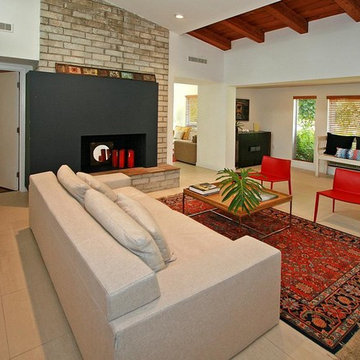
Immagine di un soggiorno contemporaneo aperto e di medie dimensioni con sala formale, pareti bianche, nessuna TV, pavimento beige e camino classico
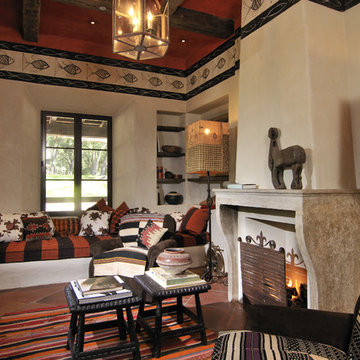
New spanish-hacienda style residence in La Honda, California.
Bernardo Grijalva Photography
Ispirazione per un grande soggiorno stile americano con camino classico
Ispirazione per un grande soggiorno stile americano con camino classico

Mark Boisclair Photography
Esempio di un ampio soggiorno minimal aperto con camino ad angolo, cornice del camino in pietra e parete attrezzata
Esempio di un ampio soggiorno minimal aperto con camino ad angolo, cornice del camino in pietra e parete attrezzata
Soggiorni - Foto e idee per arredare

Builder: Markay Johnson Construction
visit: www.mjconstruction.com
Project Details:
Located on a beautiful corner lot of just over one acre, this sumptuous home presents Country French styling – with leaded glass windows, half-timber accents, and a steeply pitched roof finished in varying shades of slate. Completed in 2006, the home is magnificently appointed with traditional appeal and classic elegance surrounding a vast center terrace that accommodates indoor/outdoor living so easily. Distressed walnut floors span the main living areas, numerous rooms are accented with a bowed wall of windows, and ceilings are architecturally interesting and unique. There are 4 additional upstairs bedroom suites with the convenience of a second family room, plus a fully equipped guest house with two bedrooms and two bathrooms. Equally impressive are the resort-inspired grounds, which include a beautiful pool and spa just beyond the center terrace and all finished in Connecticut bluestone. A sport court, vast stretches of level lawn, and English gardens manicured to perfection complete the setting.
Photographer: Bernard Andre Photography
1
