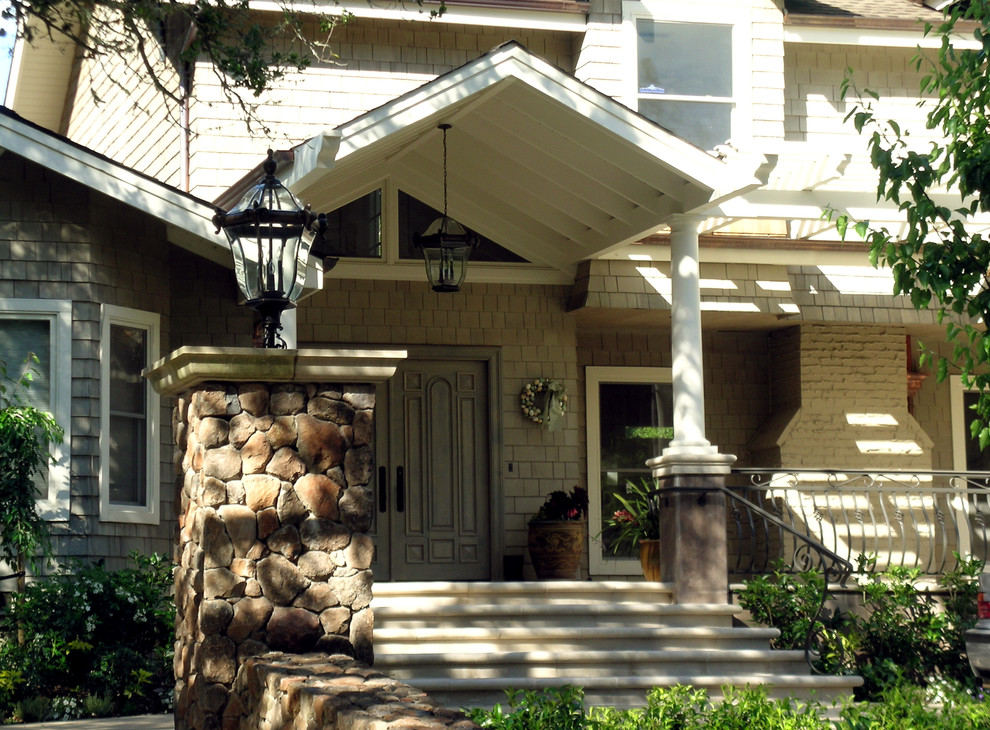
Sharlip Residence Porch
This was a home with no face, hidden dehind brambles and dead lawn with no front walk. A generous front porch was developed with a pergola for shading and gabled roof to clearly mark the front door. The driveway was extended to loop across the front of the house, while the relationship to the street was clarified with a natural stone wall and thinned but purposeful planting. Using the forms of the existing home to create the facade that should have been there, this project dramatically improved the curb appeal.

covering