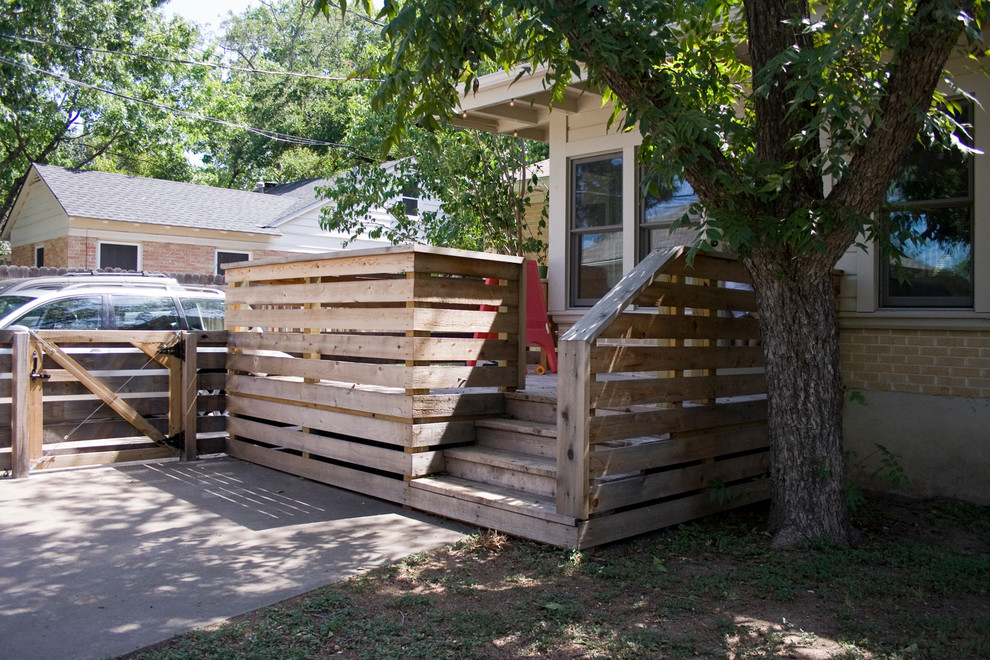
Screen Porch Reclaim
Situated under a 75 year old oak tree, this charming brick veneer wood frame home in a historic central Austin neighborhood was lovingly inhabited by a growing young family. Additional children gave rise to a need for more space. A long-ago screen porch addition had served previous homeowners and this family well until baby number two was due. Anticipating the need for more elbow room the parents, Chase and Helen, asked Moontower to reclaim their screen porch (which was perfect three months of the year but kind of dusty twelve months of the year) and connect it to their kitchen and existing living room. The big idea was to make a comfortable place for lounging with the kids or having a family dinner.
A cabinet makeover, integrating new wood floors with old, incorporating cozy arch-way details into the tranistional spaces, and building a new back porch to provide a comfortable back entrance to the new space all helped round out the family wish list. The unique large dimensional lumber framing of the screen porch held a special place in the owner's hearts and became a design element to be preserved in the rennovation. Built up insulation above the roof deck and a mini split system to heat and cool the space without ducts to clutter the exposed framing in the ceiling provided a clear solution to the major design/build goal of preserving the casual feel to the former screen porch while integrating it functionally and seamlessly with the rest of the house.
Using a simple palette of painted wood shiplap, a common building material of pre-war houses in Austin, and continuing the species and finish of the wood floors in the house tie old and new together. The ship lap also provided the inspiration to do a custom air register to conceal the wall mounted air handler behind perforated wood panels integrated into the wood wall covering, lining the former screen porch. This provided an alternative to the drywall throughout the existing house while allowing the former exterior wall and new construction to be covered and integrated with a material that could absorb any structural settling as the add-hoc nature of the building evolved over time.
Photography by Mark Richardson
