Sale da Pranzo vittoriane grandi - Foto e idee per arredare
Filtra anche per:
Budget
Ordina per:Popolari oggi
21 - 40 di 302 foto
1 di 3
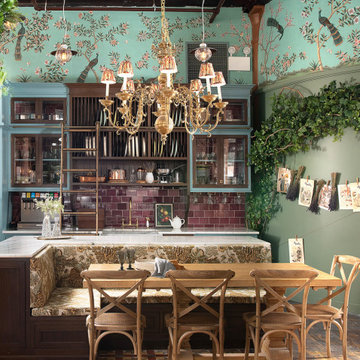
Foto di una grande sala da pranzo vittoriana con parquet scuro, pavimento multicolore e soffitto a cassettoni
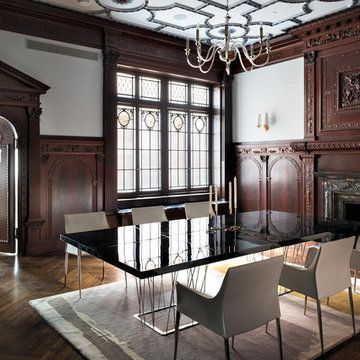
New exterior windows are installed outboard of the existing Tiffany glass.
Immagine di una grande sala da pranzo vittoriana chiusa con pareti bianche, parquet scuro, camino classico, cornice del camino in pietra e pavimento marrone
Immagine di una grande sala da pranzo vittoriana chiusa con pareti bianche, parquet scuro, camino classico, cornice del camino in pietra e pavimento marrone
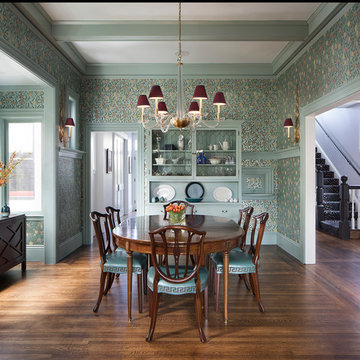
Paul Dyer
Idee per una grande sala da pranzo vittoriana chiusa con pareti multicolore, parquet scuro, pavimento marrone e nessun camino
Idee per una grande sala da pranzo vittoriana chiusa con pareti multicolore, parquet scuro, pavimento marrone e nessun camino
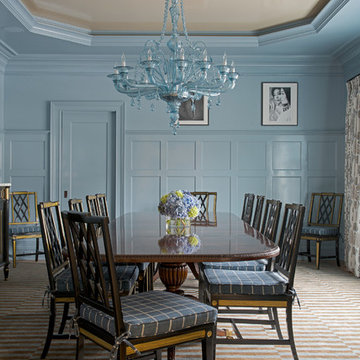
Idee per una grande sala da pranzo vittoriana chiusa con pareti blu, parquet chiaro e nessun camino
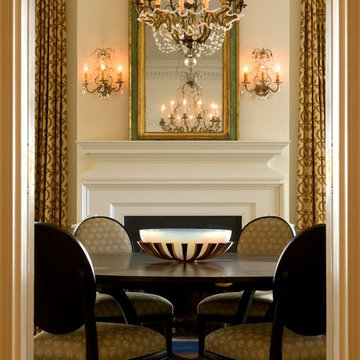
Esempio di una grande sala da pranzo vittoriana chiusa con pareti bianche, moquette, camino classico e cornice del camino in legno
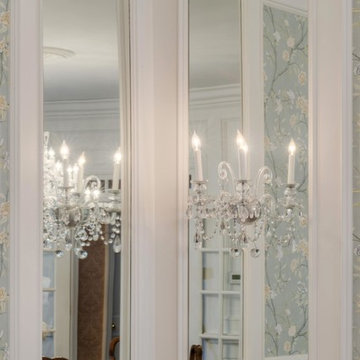
Detail of the corner of the dining room with mirrored panels and crystal sconce
photo by Michael Cardin Photo
Ispirazione per una grande sala da pranzo vittoriana chiusa con pareti bianche, pavimento in legno massello medio e nessun camino
Ispirazione per una grande sala da pranzo vittoriana chiusa con pareti bianche, pavimento in legno massello medio e nessun camino
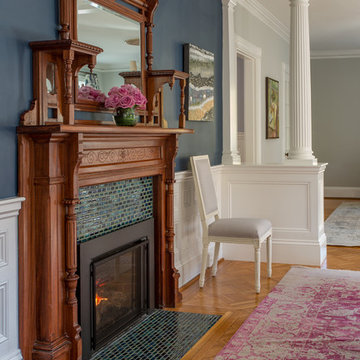
Designer Amanda Reid selected Landry & Arcari rugs for this recent Victorian restoration featured on This Old House on PBS. The goal for the project was to bring the home back to its original Victorian style after a previous owner removed many classic architectural details.
Eric Roth
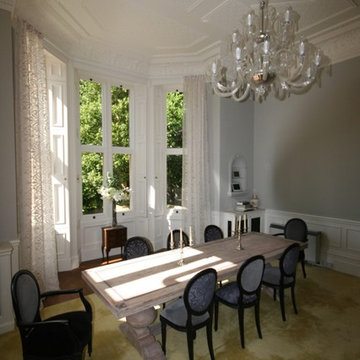
Erica Norman
Immagine di una grande sala da pranzo aperta verso il soggiorno vittoriana con pareti grigie, moquette e stufa a legna
Immagine di una grande sala da pranzo aperta verso il soggiorno vittoriana con pareti grigie, moquette e stufa a legna
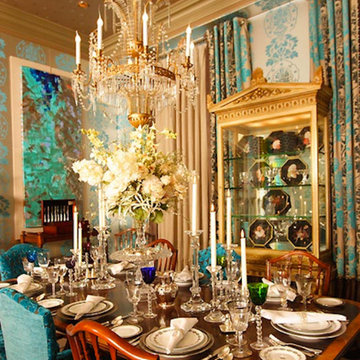
Vandamm Interiors by Victoria Vandamm
Esempio di una grande sala da pranzo vittoriana chiusa con pareti blu, parquet scuro, camino classico, cornice del camino piastrellata e pavimento marrone
Esempio di una grande sala da pranzo vittoriana chiusa con pareti blu, parquet scuro, camino classico, cornice del camino piastrellata e pavimento marrone
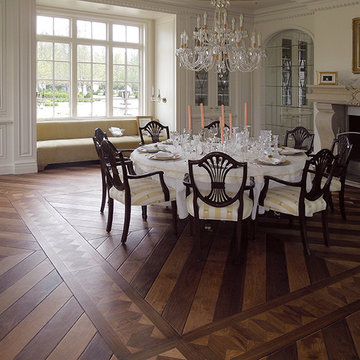
Opulent details elevate this suburban home into one that rivals the elegant French chateaus that inspired it. Floor: Variety of floor designs inspired by Villa La Cassinella on Lake Como, Italy. 6” wide-plank American Black Oak + Canadian Maple | 4” Canadian Maple Herringbone | custom parquet inlays | Prime Select | Victorian Collection hand scraped | pillowed edge | color Tolan | Satin Hardwax Oil. For more information please email us at: sales@signaturehardwoods.com
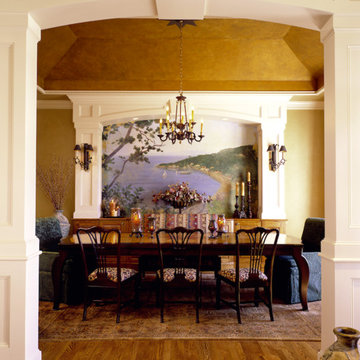
Originally a builder spec house, foreclosed before completion, our client's desire was to create a home with Old World charm. The front facade was redesigned and the dining and living spaces were expanded for entertaining, thus opening up the residence to views of the Highline Canal and the mountains. The entire interior's detailing was refinished completing the home's Old World style.
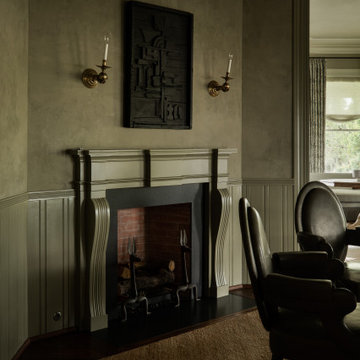
Foto di una grande sala da pranzo vittoriana chiusa con pareti grigie, parquet scuro, camino classico e cornice del camino in mattoni
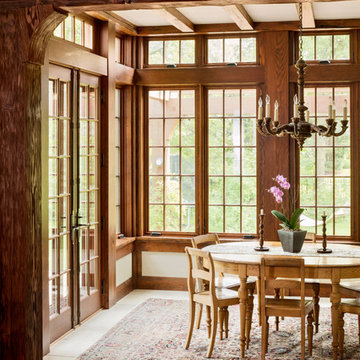
This light-filled dining area boasts Lutyens style glass window panes; warm hardwood floors and wood ceiling beams to complete the look.
Immagine di una grande sala da pranzo aperta verso la cucina vittoriana con pavimento in legno massello medio e pavimento marrone
Immagine di una grande sala da pranzo aperta verso la cucina vittoriana con pavimento in legno massello medio e pavimento marrone
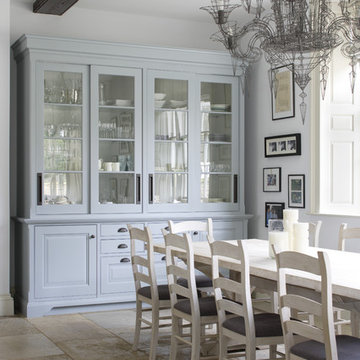
This Queen Anne House, in the heart of the Cotswolds, was added to and altered in the mid 19th and 20th centuries. More recently the current owners undertook a major refurbishment project to rationalise the layout and modernise the house for 21st century living. Artichoke was commissioned to design this new bespoke kitchen as well as the scullery, dressing rooms and bootroom.
Primary materials: Antiqued oak furniture. Carrara marble and stainless steel worktops. Burnished nickel cabinet ironmongery. Bespoke stainless steel sink. Maple wood end grained chopping block. La Cornue range oven with chrome detailing. Hand painted dresser with bronze cabinet fittings.
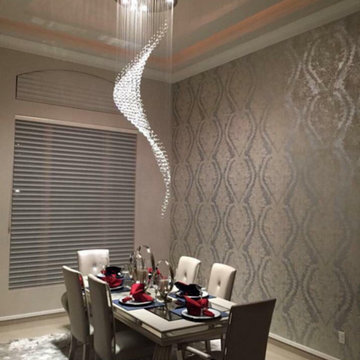
Esempio di una grande sala da pranzo vittoriana chiusa con pareti marroni, nessun camino e pavimento marrone
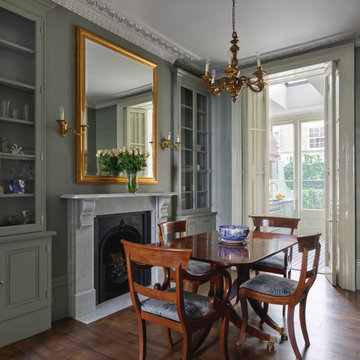
Immagine di una grande sala da pranzo aperta verso la cucina vittoriana con pareti verdi, parquet scuro, camino classico, cornice del camino in pietra e pavimento marrone
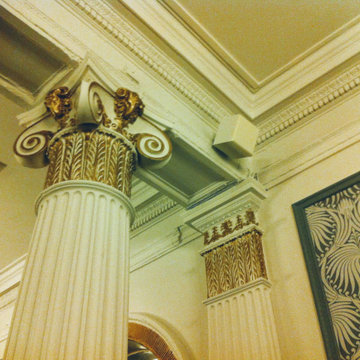
Our first step back in time, to show a little history in our portfolio. Excuse the poor lighting & low resolution images from 2013!
Esempio di una grande sala da pranzo aperta verso il soggiorno vittoriana con pareti multicolore e carta da parati
Esempio di una grande sala da pranzo aperta verso il soggiorno vittoriana con pareti multicolore e carta da parati
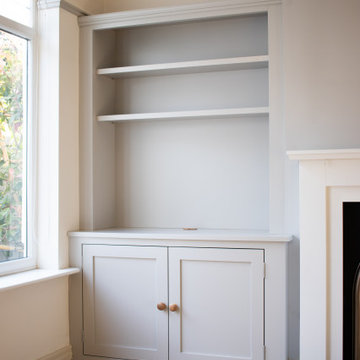
Bespoke family dining room designed to match the house interior and exterior elements. Doors and frames are Shaker style. Enclosed shelving for storage on the right and left hand side. Alcove cabinet internals, knobs and cable port in Oak coated in Osmo oil 'clear'. The rest of the cabinet is all spray painted finish in Farrow and Ball 'Pavilion Gray' with a 10% sheen.
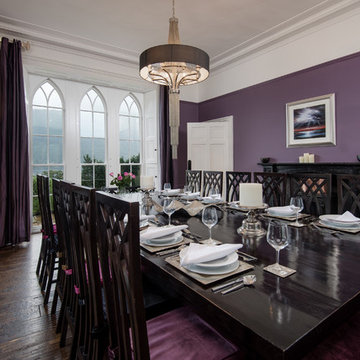
Tracey Bloxham, Inside Story Photography
Ispirazione per una grande sala da pranzo vittoriana chiusa con pareti viola, parquet scuro, stufa a legna, cornice del camino in pietra e pavimento marrone
Ispirazione per una grande sala da pranzo vittoriana chiusa con pareti viola, parquet scuro, stufa a legna, cornice del camino in pietra e pavimento marrone
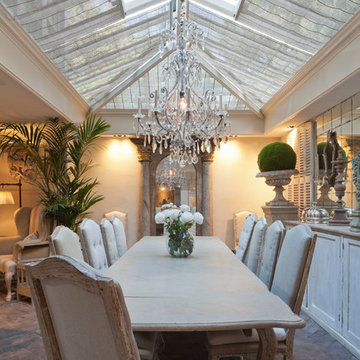
Traditional design with a modern twist, this ingenious layout links a light-filled multi-functional basement room with an upper orangery. Folding doors to the lower rooms open onto sunken courtyards. The lower room and rooflights link to the main conservatory via a spiral staircase.
Vale Paint Colour- Exterior : Carbon, Interior : Portland
Size- 4.1m x 5.9m (Ground Floor), 11m x 7.5m (Basement Level)
Sale da Pranzo vittoriane grandi - Foto e idee per arredare
2