Sale da Pranzo vittoriane con pavimento in legno massello medio - Foto e idee per arredare
Filtra anche per:
Budget
Ordina per:Popolari oggi
81 - 100 di 280 foto
1 di 3
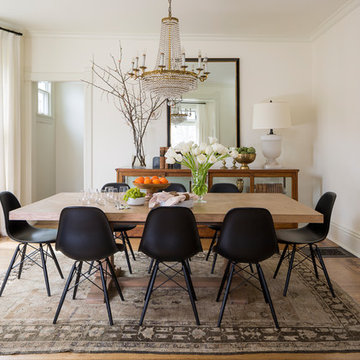
Foto di una sala da pranzo vittoriana chiusa con pareti bianche, pavimento in legno massello medio e nessun camino
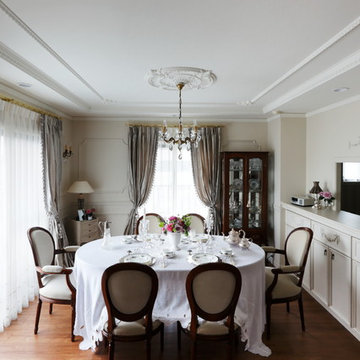
Ispirazione per una sala da pranzo vittoriana chiusa con pareti beige, pavimento in legno massello medio e pavimento marrone
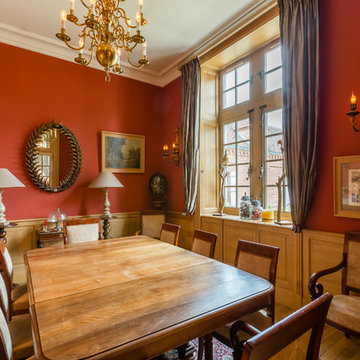
Crédit photo: Agathe Tissier
Foto di una sala da pranzo vittoriana con pareti rosse e pavimento in legno massello medio
Foto di una sala da pranzo vittoriana con pareti rosse e pavimento in legno massello medio
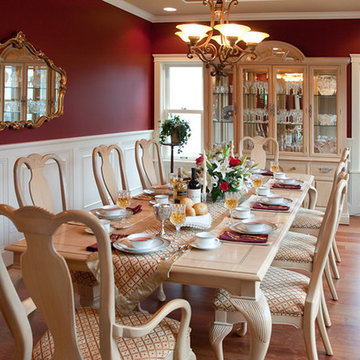
Immagine di una sala da pranzo vittoriana con pareti rosse e pavimento in legno massello medio
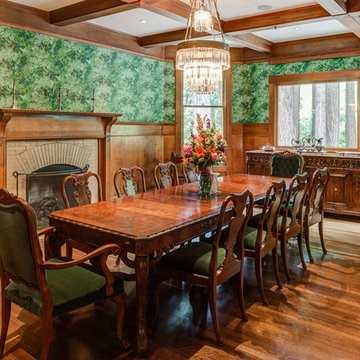
Ispirazione per una sala da pranzo vittoriana chiusa e di medie dimensioni con pareti verdi, pavimento in legno massello medio, camino classico, cornice del camino in mattoni e pavimento marrone
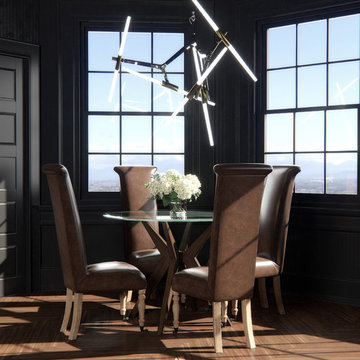
This 3D rendering was created as part of a concept presentation made by our client to gague initial interest on behalf of the property owner. Details were kept to a minimum and stock assets were used to reduce overall project cost.
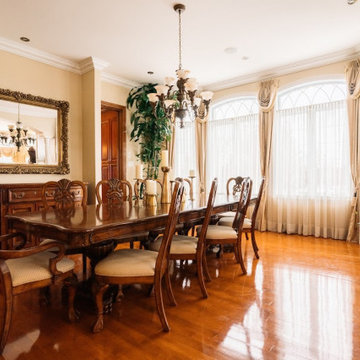
Salle à dîner d'apparât de style victorien.
Esempio di un'ampia sala da pranzo aperta verso il soggiorno vittoriana con pareti beige, pavimento in legno massello medio, pavimento marrone, camino classico e cornice del camino in pietra
Esempio di un'ampia sala da pranzo aperta verso il soggiorno vittoriana con pareti beige, pavimento in legno massello medio, pavimento marrone, camino classico e cornice del camino in pietra
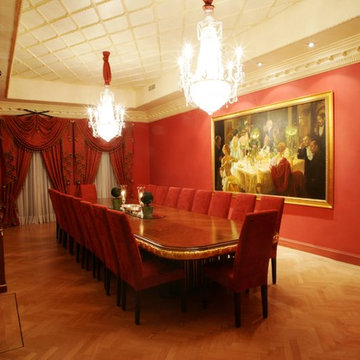
Foto di una sala da pranzo vittoriana con pareti rosse e pavimento in legno massello medio
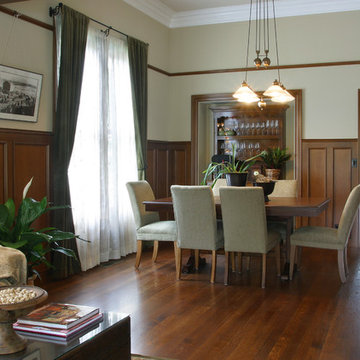
photo by Aidin Mariscal
Foto di una piccola sala da pranzo aperta verso il soggiorno vittoriana con pareti beige, pavimento in legno massello medio e pavimento marrone
Foto di una piccola sala da pranzo aperta verso il soggiorno vittoriana con pareti beige, pavimento in legno massello medio e pavimento marrone
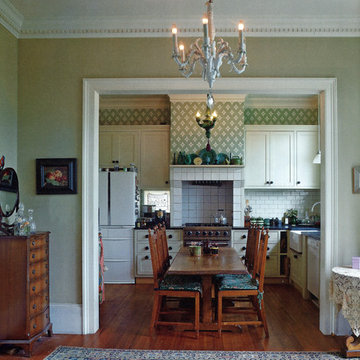
お施主ご夫婦は英国に7年間お住まいになってました。そこの生活を通して感じた事をメモにしてました。計画をするに当たり、そのメモからもいろいろご要望がありました。
Foto di una sala da pranzo vittoriana con pareti verdi, pavimento in legno massello medio e pavimento marrone
Foto di una sala da pranzo vittoriana con pareti verdi, pavimento in legno massello medio e pavimento marrone
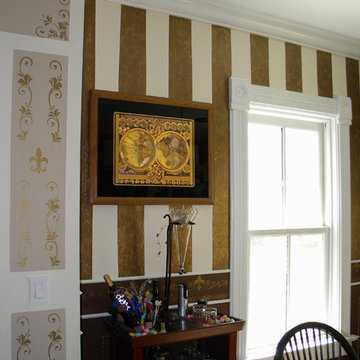
2-story addition to this historic 1894 Princess Anne Victorian. Family room, new full bath, relocated half bath, expanded kitchen and dining room, with Laundry, Master closet and bathroom above. Wrap-around porch with gazebo.
Photos by 12/12 Architects and Robert McKendrick Photography.
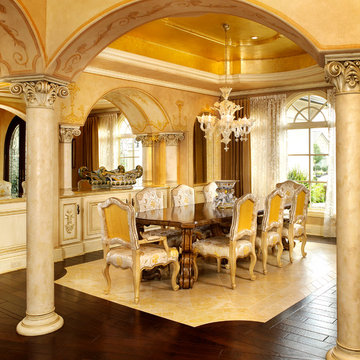
Idee per una sala da pranzo vittoriana di medie dimensioni e chiusa con pareti gialle, pavimento in legno massello medio, nessun camino e pavimento marrone
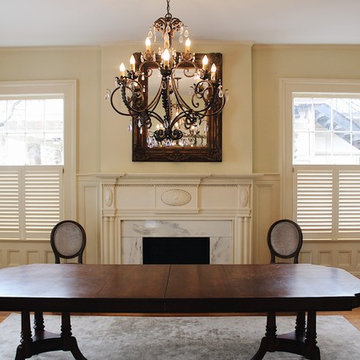
Carley Sibley
Esempio di una sala da pranzo vittoriana con pavimento in legno massello medio
Esempio di una sala da pranzo vittoriana con pavimento in legno massello medio
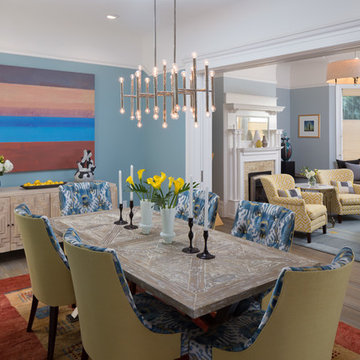
AND Interior Design Studio
Esempio di una sala da pranzo aperta verso il soggiorno vittoriana di medie dimensioni con pareti blu, pavimento in legno massello medio, camino classico e cornice del camino piastrellata
Esempio di una sala da pranzo aperta verso il soggiorno vittoriana di medie dimensioni con pareti blu, pavimento in legno massello medio, camino classico e cornice del camino piastrellata
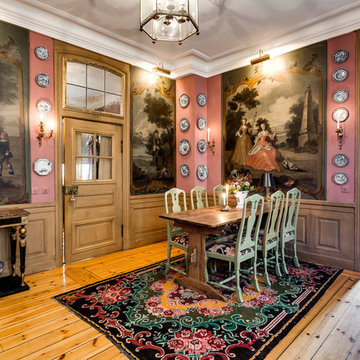
Immagine di una sala da pranzo vittoriana con pareti rosa, pavimento in legno massello medio e pavimento arancione
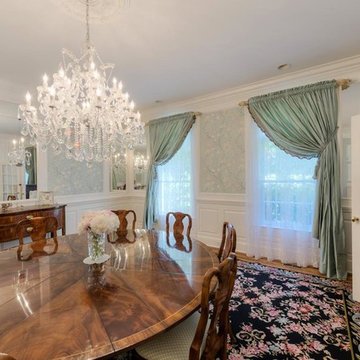
Mirrored panels alternate with classic wallpaper panels to enhance the sparkle of the crystal chandelier in this traditional dining room.
Foto di una grande sala da pranzo vittoriana chiusa con pareti bianche, pavimento in legno massello medio e nessun camino
Foto di una grande sala da pranzo vittoriana chiusa con pareti bianche, pavimento in legno massello medio e nessun camino
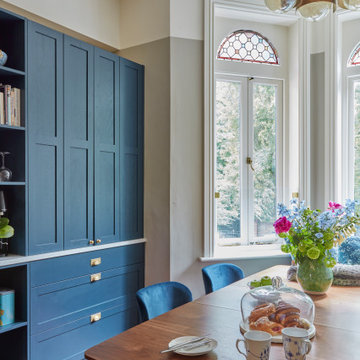
Esempio di una sala da pranzo vittoriana con pareti multicolore e pavimento in legno massello medio
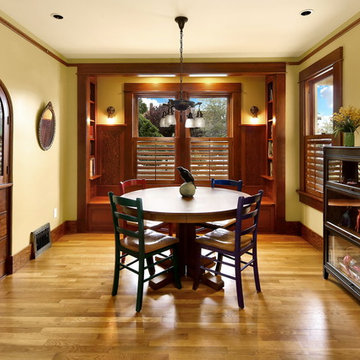
After many years of careful consideration and planning, these clients came to us with the goal of restoring this home’s original Victorian charm while also increasing its livability and efficiency. From preserving the original built-in cabinetry and fir flooring, to adding a new dormer for the contemporary master bathroom, careful measures were taken to strike this balance between historic preservation and modern upgrading. Behind the home’s new exterior claddings, meticulously designed to preserve its Victorian aesthetic, the shell was air sealed and fitted with a vented rainscreen to increase energy efficiency and durability. With careful attention paid to the relationship between natural light and finished surfaces, the once dark kitchen was re-imagined into a cheerful space that welcomes morning conversation shared over pots of coffee.
Every inch of this historical home was thoughtfully considered, prompting countless shared discussions between the home owners and ourselves. The stunning result is a testament to their clear vision and the collaborative nature of this project.
Photography by Radley Muller Photography
Design by Deborah Todd Building Design Services
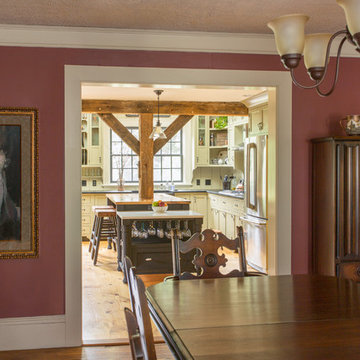
The 1790 Garvin-Weeks Farmstead is a beautiful farmhouse with Georgian and Victorian period rooms as well as a craftsman style addition from the early 1900s. The original house was from the late 18th century, and the barn structure shortly after that. The client desired architectural styles for her new master suite, revamped kitchen, and family room, that paid close attention to the individual eras of the home. The master suite uses antique furniture from the Georgian era, and the floral wallpaper uses stencils from an original vintage piece. The kitchen and family room are classic farmhouse style, and even use timbers and rafters from the original barn structure. The expansive kitchen island uses reclaimed wood, as does the dining table. The custom cabinetry, milk paint, hand-painted tiles, soapstone sink, and marble baking top are other important elements to the space. The historic home now shines.
Eric Roth
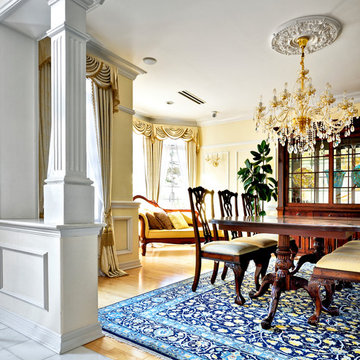
立川モデルルーム
Esempio di una grande sala da pranzo vittoriana chiusa con pareti gialle, pavimento in legno massello medio, nessun camino e pavimento marrone
Esempio di una grande sala da pranzo vittoriana chiusa con pareti gialle, pavimento in legno massello medio, nessun camino e pavimento marrone
Sale da Pranzo vittoriane con pavimento in legno massello medio - Foto e idee per arredare
5